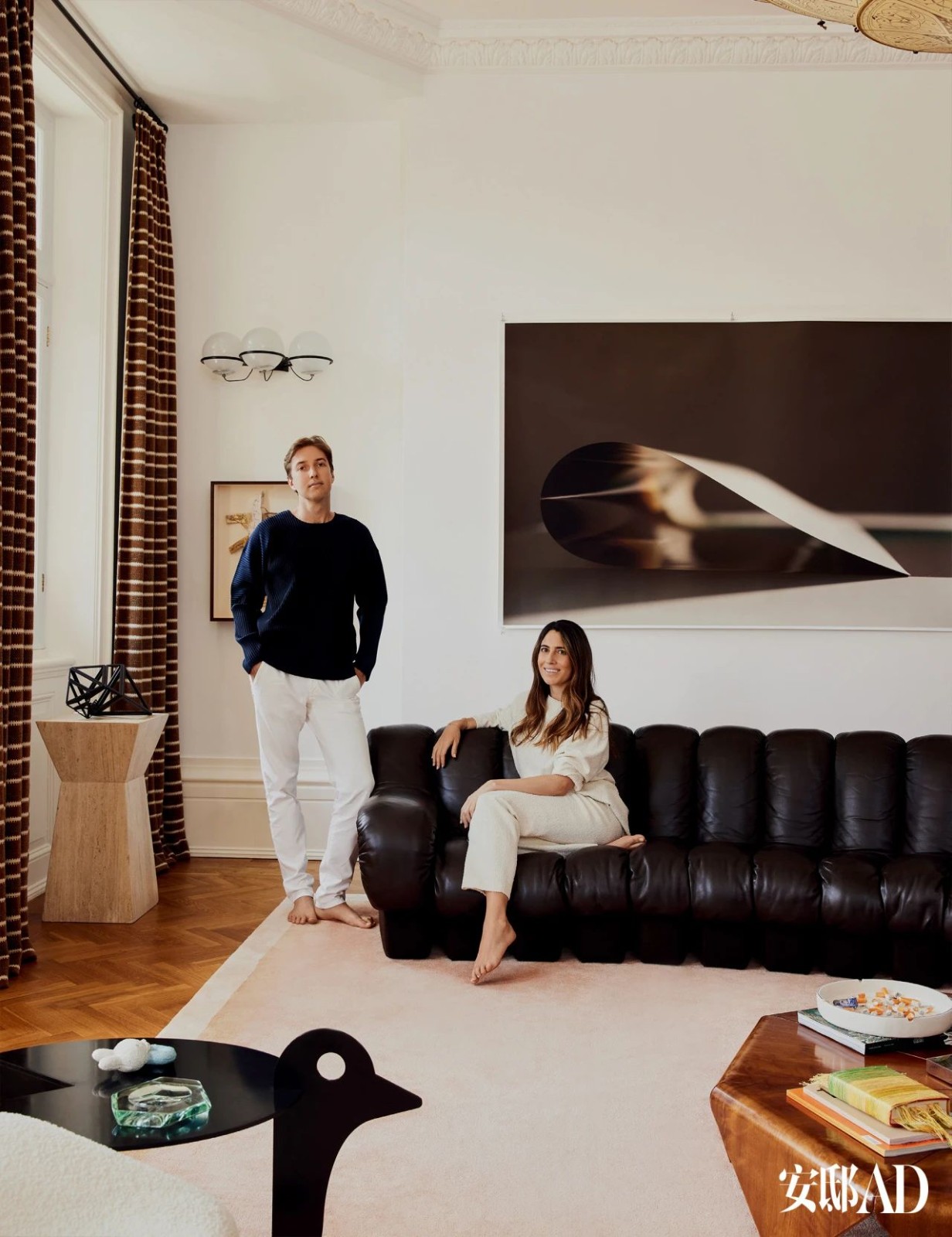商业空间·概念时尚店 首
2022-01-20 22:24


“ 全新服装概念店, 与世界联结探索空间张力。 ”
设计师手记 高级蓝灰调 营造强烈的色彩对比 融入潮流与时尚理念风格 希望每一个进入空间的人 都能感受到都市气息 带来艺术生活体验
| Homme Concept Store










Homme是一家概念店,以其男装品牌的多种选择而闻名。在高度商业化空间背景下对城市环境的独特体验,从购物中心体验与独特美学标志突破,高度给人一种空间感,同时暴露出空间照明系统的结构和通风。该设计是现有商店的延伸,创建新的视觉标记,将两个楼层连接并增加商店的标识。
Homme is a concept store known for its wide selection of menswear brands. A unique experience of the urban environment in the context of a highly commercial space, breaking through from a shopping mall experience with unique aesthetic signage, height gives a sense of space while exposing the structure and ventilation of the space lighting system. The design is an extension of the existing store, creating a new visual marker that connects the two floors and adds to the stores signage.












皇家蓝色楼梯,由金属线环绕,也起到铁路作用,邀请游客参观新设计空间。地板由瓷砖制成,墙壁为纯灰色,而天花板由波纹金属板制成。脚手架
内安装的三米高的镜子也是商店的视觉标志
镜子给空间带来另一个维度。
“城市”元素是酒吧,它由裸露的黑色玻璃砖组成。
The royal blue staircase, surrounded by wire, also acts as a railway, inviting visitors to tour the newly designed space. The floor is made of tile, the walls are solid grey, and the ceiling is made of corrugated metal. A three-metre-high mirror installed inside the scaffolding is also a visual signature of the store, bringing another dimension to the space. Another urban element of the store is the bar, which is made up of exposed black glass tiles.
















商店后是露台,为整个“购物”体验增添惊喜。冰冷城市内部宁静在阳台上延续,不透明窗帘环绕空间。如果没有当代艺术作品,城市环境就不完整。架子用钢材、管状霓虹灯、天花板和波纹金属板、玻璃砖酒吧和霓虹灯颜色家具,强化Homme的身份,并将购物体验与鸡尾酒酒吧体验结合,让游客完全忘记自己在购物中心。
Behind the store is a terrace that adds to the surprise of the whole shopping experience. The calm of the icy city interior continues on the balcony, where opaque curtains surround the space. An urban environment would not be complete without contemporary art. Steel shelves, tubular neon lights, ceilings and corrugated metal panels, glass brick bars and neon-coloured furniture reinforce Hommes identity and combine the shopping experience with the cocktail bar experience to make visitors completely forget they are in the mall.












蒙特拿破仑是一个创意和内容的实验室,近1000平方米面积内,展示各种主题房间、弹出区域和动画。这是一个可以以多种方式使用的空间,物理空间更接近数字世界的互动性和“全渠道”的理念。工作室被设计成一个画廊,将随着时间推移而发展。收藏品被陈列在墙上,精心挑选,用坚固标志性框架展示,作品可以“策划”并根据收藏和主题进行移动。
Monternapoleon is a laboratory for creativity and content, showcasing a variety of themed rooms, pop-up areas and animations within an area of nearly 1,000 square meters. It is a space that can be used in many ways, with the physical space closer to the interactivity and omnichannel concept of the digital world. The studio is designed as a gallery that will evolve over time. The collection is displayed on the walls, carefully selected and displayed in sturdy iconic frames, where works can be curated and moved around according to the collection and theme.












灵感来自电影制片厂及其不断发展的故事情节和场景,主工作室区域完全开放给不同收藏品。
访客从一个收藏浏览到另一个收藏,并封装到不同框架显示中。
不同收藏陈列在墙上一系列工作室和展品中,男士收藏室采用皮革和石灰华雕刻,传统与精确的对话。
Inspired by the film studio and its evolving storylines and Settings, the main studio area is completely open to different collections. Visitors browse from one collection to another, encapsulated into different frame displays. The different collections are displayed on the walls in a series of studios and exhibits, the mens room featuring leather and travertine carvings that speak to tradition and precision.












工作室意外地扩展到不同建筑上展现米兰灵魂。男鞋系列拱形天花板将过去和未来带入令人惊叹的当下。托德图书馆体现该品牌卓越工艺,包含构成托德DNA代码,独特照明系统将空间感觉融合成一种柔和的、近乎超现实的感觉。
The studio unexpectedly expanded into different buildings to show the soul of Milan. The vaulted ceilings of the mens shoe collection bring the past and future into the awe-inspiring present. Todd Library embodies the brands craftsmanship, including the code that makes up ToddS DNA, and a unique lighting system that blends the sense of space into a soft, almost surreal feel.
| Anti-Gravity Journey












未来派主题与看似不受重力影响的物体结合,并对体积和形状进行有趣处理。H旗舰店通过对比材料和凉爽、现代的调色板,该店提供一种独特的购物体验,旨在产生最大影响。打造与众不同的零售空间,H的未来品牌概念融入好玩设计元素。引人注目正面融入意想不到材料,将购物者吸引到以行星环为灵感的空间。尽管这家
商店的建筑风格鲜明,但它的设计非常灵活,可以很容易地适应未来的品牌合作关系、弹出窗口和活动。
Futuristic themes are combined with objects that appear to be unaffected by gravity, and playful treatments of volume and shape. Through contrasting materials and a cool, modern color palette, the H flagship offers a unique shopping experience designed to make maximum impact. To create a distinctive retail space, Hs future brand concept is integrated with playful design elements. The eye-catching facade incorporates unexpected materials that draw shoppers into the planet-ring-inspired space. Despite the stores architecturally distinct style, its design is flexible enough to easily accommodate future brand partnerships, pop-ups and events.














强烈的视觉冲击在店内持续,店内核心活动的元素——展示柜台、长凳和货架——被放置在两个联锁环内。这是一个贯穿整个零售设计项目的广义反重力概念说明,两个环中较大的环似乎漂浮在购物者的头顶上。高度建筑化的聚碳酸酯结构配有嵌入式背光。环绕的锥形不锈钢带突出了戒指倾斜造成的空间压缩。
The strong visual impact continues throughout the store, where elements of the stores core activities -- display counters, benches and shelves -- are placed within two interlocking rings. This is an illustration of a generalized anti-gravity concept throughout the retail design project, with the larger of the two rings appearing to float above shoppers heads. Highly architectural polycarbonate construction with recessed backlight. The tapered stainless steel band around the ring highlights the space compression caused by the rings tilt.































