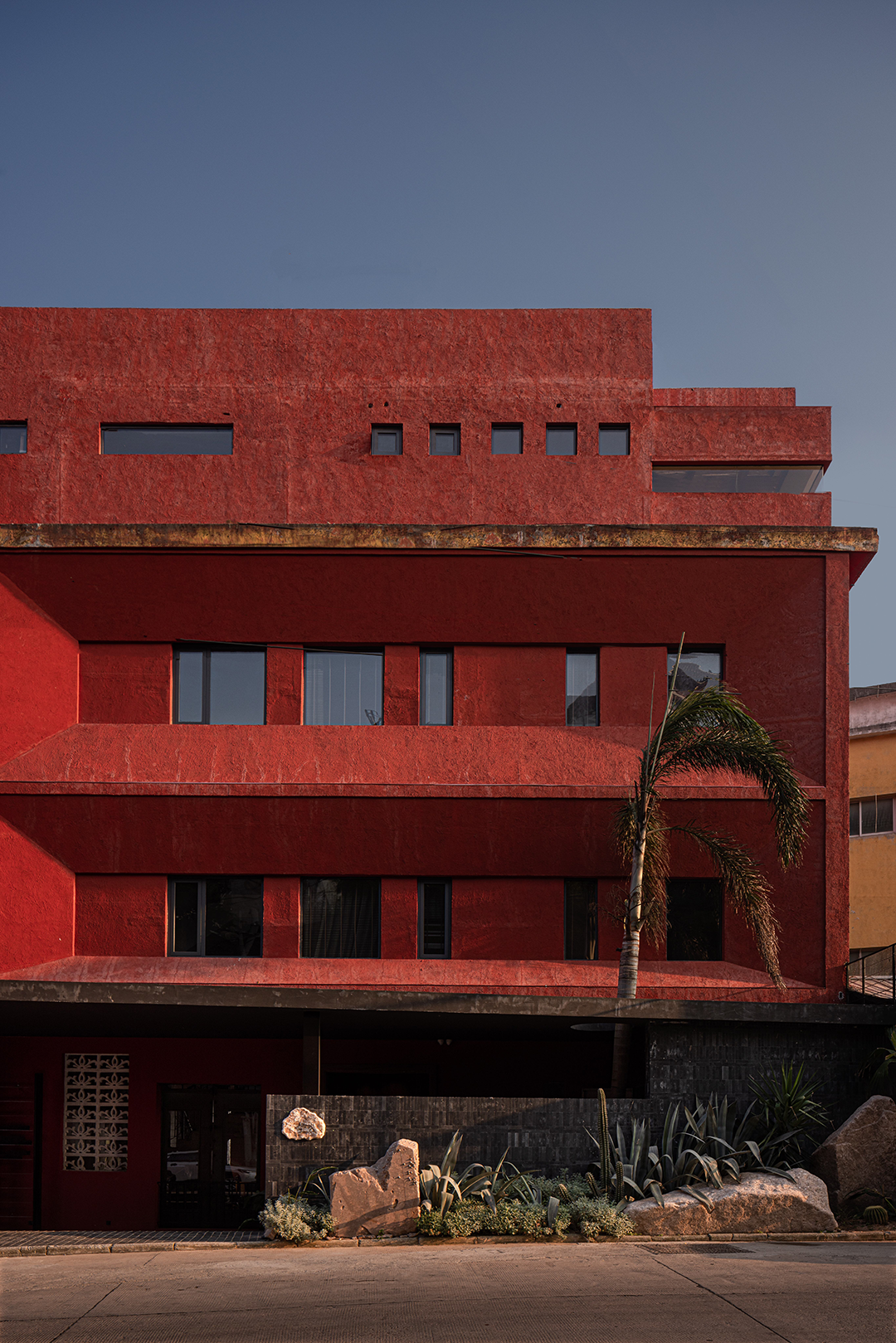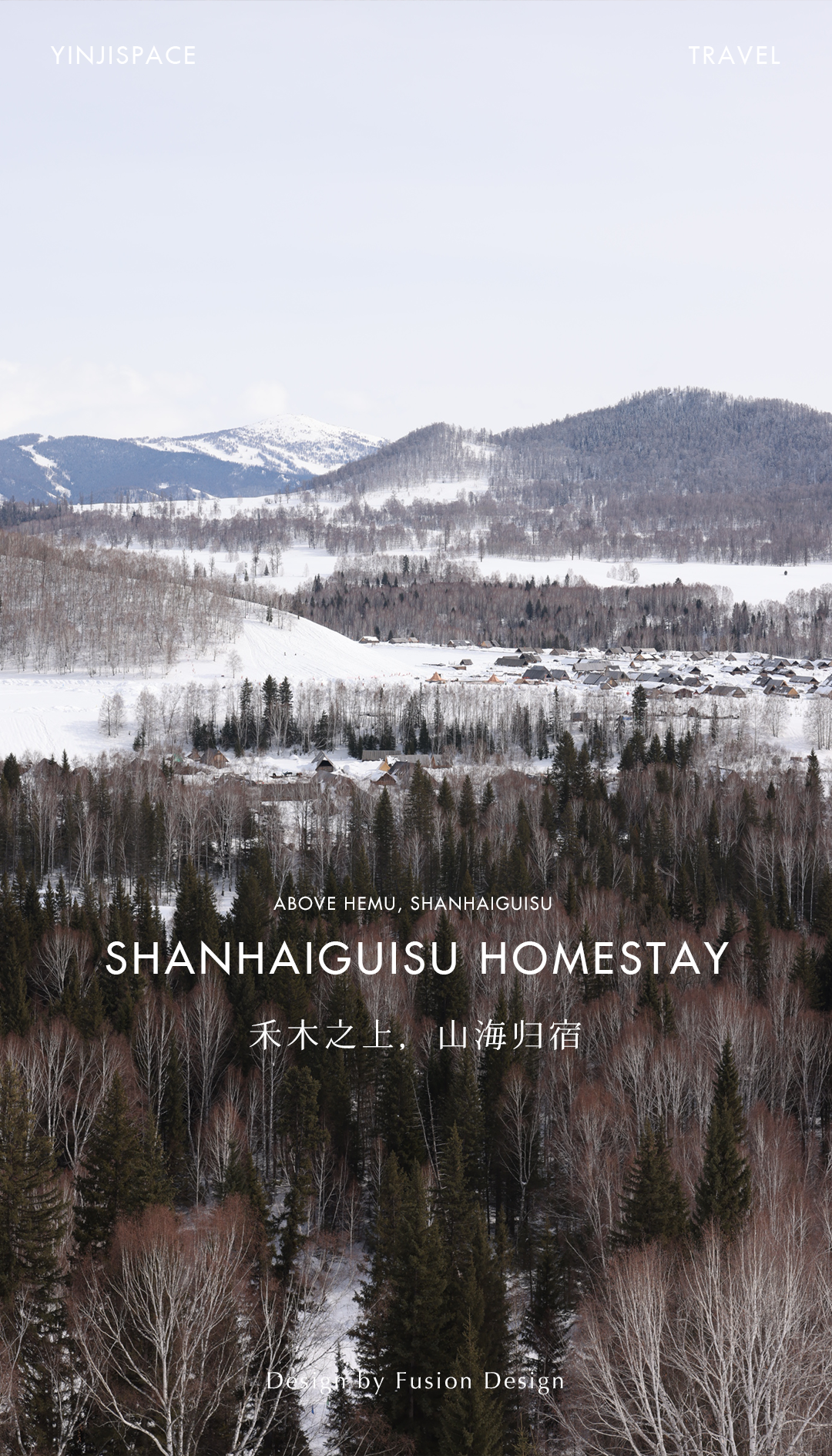新作丨蜚声设计 楹诺 · 小半湾,流光自写诗意 首
2022-01-20 22:32
我想做所有的,不定的,围绕你的:风景,光,大气,海鸥,天空,船,风……我想做那只被你拿起贴近耳边的海螺,让我的感情,怯怯地,混进大海的轰鸣。——安赫尔·冈萨雷斯
I want to do everything, uncertain, that surrounds you: landscape, light, atmosphere, seagulls, sky, boats, wind... I want to be the conch you picked up close to your ear, letting my feelings, timidly, mixed into the roar of the sea.——Angel González
吉田修一曾经说过,“只要在公园长椅上发呆的时间一久,就会发现风景这种东西其实要有意识才看得到”。楹诺将时间拦下,放慢旅人的匆匆步伐,指引他们去感受路途上被忽视的一树一花,一山一月。
Shuichi Yoshida once said, As long as you spend a long time in a daze on a park bench, you will find that things like scenery can only be seen consciously. Innobay stopped the time, slowed down the hurried pace of the travelers, and guided them to observe the neglected scenery on the road, such as trees and flowers, mountains and moon.
像是矗立在大鹏海湾上的珍珠,白色的外表,干净、简单而纯粹,却又带着圣洁净化的力量,为远道而来的客人们,创造出一片远离世俗的休闲场域。蜚声潜心沉淀,融合侘寂与欧式的风格,用艺术的设计,将时光的流彩细细打磨,唤醒人们深埋心底的诗与远方。
Like a pearl standing on the Gulf of Dapeng, the white appearance is clean, simple and pure, but with the power of sanctification, Innobay creates a secret leisure area for guests from afar. Fusion Design concentrates on precipitation, fusion of wabi-sabi and European style, and uses artistic design to polish the flow of time, awakening peoples deep-seated ideals and pursuits.
解构·叠级
Deconstruction · Layer upon layer
“Architecture is a scientific art that uses structure to express ideas.”
原本的楹诺是一栋欧式建筑,其特有的双弧线平面形态,对建筑结构的表达提出了艺术性和科学性的双重需求。基于此,蜚声在建筑的外立面下功夫,选择了向外叠级的建筑结构。乐高一般分节却又融合地构筑,从下往上递减的面积大小,展示了建筑设计美学的同时,完美诠释了结构工学的理性规划。
The original Innobay was a European-style building, and its unique double-curved plane form put forward the dual demands of artistic and scientificity in the construction of the architectural structure. Based on this, the designer worked hard on the facade of the building and chose a cascading building structure. The entire building is built like Lego, and the decreasing area from bottom to top demonstrates the aesthetics of architectural design while perfectly interpreting the rational planning of structural engineering.
向外叠级的设计,更大程度地扩展了人们的视野,像是对自然发出的邀请,将落日余晖、粼粼碧海一并纳入。开放式的阳台空间,大面积的落地窗,消弭了室内室外的界限,在无限扩大环境边界的同时,将人的心境也全部打开。建筑融入了自然,人也主动成为了自然的一份景色。
The cascading design expands peoples horizons to a greater extent, like an invitation to nature, welcoming the setting sun and the sparkling sea into the room. The open balcony space and large area of floor-to-ceiling windows eliminate the boundaries between indoor and outdoor, which seems to expand the boundary of the environment infinitely, and at the same time open up peoples mood. Architecture is integrated into nature, and people take the initiative to become a part of nature.
侘寂·心境
Wabi-sabi·Mind and emotion
房间的内在布置也更偏向于简约质朴,展现出返璞归真的生活理念,也营造着一种安静的高级感。
The internal layout of the room is more simple and unpretentious, showing the concept of returning to the basics and creating a sense of quiet and high quality.
蜚声以肌理漆与木材作为室内空间的主材料,在自然侘寂的氛围中,打造出一种粗粝感的原始情调,突出材质肌理的同时,创造出让人更为自在放松的私人场域。
The designer uses texture paint and wood as the main materials of the interior space to create a rough and original feeling in the atmosphere of nature and wabi-sabi. While highlighting the texture of the material, it creates a more comfortable and relaxing private field.
视角随着光影延伸至海平面,将粼粼波光纳入整个房间。房间的拙朴在自然的点映之下,也透着些柔软的娇憨。向外看去,目之所及的波浪温柔起伏,微风带着海盐味轻抚过脸庞,仿佛被大海拥抱;绕屋一圈,热带绿植,藤编家具,纺织抱枕,岛屿原石,与原木家具一起,装饰出屋内的质感与格调。内外皆是景,却又在自成一体的同时,融为一体。
The line of sight follows the flow of light and shadow to the sea, incorporating the sparkling light into the entire room. Under the reflection of the natural scenery, the rustic room also reveals some soft and charming. Looking out, the waves gently undulate, and the sea salt-scented breeze softly blows towards the tourists, as if it is the embrace of the sea. Around the house, tropical green plants, rattan furniture, textile pillows, original island stones, together with log furniture, decorate the unique texture of the space. Both inside and outside are landscapes, independent, yet integrated.
向外延伸的阳台空间,设置了一个巨大的休闲泡池,无论是拍照还是晒月亮,都是令人心动的选择。“醉后不知天在水,满船清梦压星河”,在漫天星辰下的水波荡漾里休息片刻,海风的安抚与海浪的吟唱,笼罩起轻烟一般的梦境。若是遇上下雨的天气,在除却淅淅沥沥的微雨中,天地间寂静无声的片刻,才会在孤零零的宁静和沉思中,触摸到整个世界的呼吸和自己的心跳。
In the extended balcony space, a huge leisure pool is set up. Whether it is taking pictures or bathing in the moonlight, it is a fascinating choice. “Drunk, he knows not the sky is afloat in the water. A boat laden with sweet dreams weighs down the Milky Way.” Under the sky full of stars, rest for a while in the rippling waves, the touch of the sea breeze and the singing of the waves create a hazy dream. In the rainy weather, in the patters of light rain, the world is silent for a moment, in the solitary tranquility and contemplation, people will touch the breath of the whole world and their own heartbeat.
艺术·回环
Art · Back and forth
楹诺的走廊是另一种空间,踏入的片刻即进入了艺术的领域,《G弦上的咏叹调》仿佛随着步伐轻柔响起。无论是焦躁或是疲乏的心情,在这一氛围的浸润中,便得到了抚慰与安宁。
Innobay’s corridor is another kind of space. People enter the realm of art as soon as they step in. “Aria Sul G” seems to sound softly along with the pace. In the infiltration of this atmosphere, anxiety or fatigue is soothed and calmed.
基于整个建筑原有的欧式调性,蜚声在走廊的设计上参考了中世纪的欧洲教堂风格,除去了哥特式拱顶的那一份尖利,留下柔和的圆弧曲线回环往复,交错相向。
Based on the original European characteristics of the entire building, the designer referred to the medieval European church style in the design of the corridor, removing the sharpness of the Gothic vault, leaving a soft curve reciprocating and staggering.
规整而松弛的交织,构建了带着度假感的空间序列。交错中点缀的壁灯,在序列中连接出新的空间维度。灯光的明、水泥的沉与木的温,在空间里相互叠加作用,将整体氛围的艺术感,提升到了一个新的层次。
The regular and slack interweaving constructs a spatial sequence with a sense of vacation. Staggered wall lights illuminate soft lights, connecting new spatial dimensions in the sequence. The brightness of the light, the deepness of the cement and the warmth of the wood are superimposed on each other in the space, elevating the overall atmosphere of art to a new level.
霓彩·光影
Rainbow · Light and shadow
楼梯是空间的纽带,将上下、天地相互串联,构建出连续而稳定的结构秩序。蜚声从中式天井中汲取灵感,将楼梯天花结构进行拆除,通过设计重新构建天窗,引入自然天光。在折射与反射的物理作用下,整个楼梯会在不同时间段呈现出不同的颜色。
Stairs are the link of space, connecting up and down to build a continuous and stable structural order. The designer draws inspiration from the Chinese-style patio, dismantles the stair ceiling structure, reconstructs the skylight through design, and introduces natural skylight. Under the physical effects of refraction and reflection, the entire staircase will show different colors at different times.
日光如流水一般,穿过梦幻的彩虹天窗,流泻下同样梦幻的深而润的珠光色泽。空气中氤氲开热气蒸腾后的迷迭香的味道,将整个空间浸染出一片不属于这个世界般的幻象。
Daylight is like water, passing through the dreamy rainbow skylight, flowing down the deep and moist pearlescent color. The smell of rosemary after steaming is imitated in the air, and the whole space is immersed in an illusion beyond reality. The air seems to be filled with the smell of rosemary after transpiration, and the whole space is too beautiful to be in the real world.
倾泻的光亮不是轻飘飘般贴浮在人的皮肤上,而是反客为主地占据了人的身体。人体在此时,只是艺术的画布,却在无意识地与空间相融的过程中,收获了朦胧而迷离的美丽。这一刻,设计所创造的舒适、文化和情怀达到了高度的统一。
The pouring light is not floating on the skin of the person, but actively occupying the body. At this time, the body is just a canvas of art, but in the process of unconsciously blending with the space, it gains a hazy and blurred beauty. The comfort, culture and sentiment created by the design have reached a high degree of unity at this moment.
楼梯的整体结构也是十分考究。拾级而上的楼梯边线是笔直线条地折叠,却在拐弯的边角处留下了不易发现的弧度。从下向上望去,规整的方形体块错层叠加,却在最上方的有限视野中,惊喜般地出现了一段螺旋状的延伸。只待你遵循心意而上,通往的也许就是新的世界。
The overall structure of the stairs is also very particular. The edges of the stairs are straight lines, while the corners of the bends are left with a slight curvature by the designer. Looking from the bottom to the top, the regular square blocks are stacked in staggered layers, but in the limited field of vision at the top, a spiral-shaped extension appears surprisingly. Just wait for you to follow your heart and you may lead to a new world.
赏味·清欢
Taste Pure and delight
得天独厚的地理环境,给了楹诺丰富的“海味”。蜚声将味道与空间结合,在民宿下方的临海之地,打造了一方“味蕾盛宴”。
The unique geographical environment gives Innobay rich “seafood”. Fusion Design combines taste and space to create a feast for taste buds in the seaside area below the resort.
藤编的座椅,木制的方桌,就地采集的石材和绿植,处处彰显着浓浓的热带气息。与窗外的落日余晖,桌面的荧荧烛光一同,将整个空间点亮,创造出休闲的度假氛围。
The rattan seats, wooden square tables, local stone and green plants all show a strong tropical atmosphere. Together with the outdoor sunset and the candlelight on the tabletop, it lights up the entire space and creates a relaxing holiday atmosphere.
饱腹后来一杯特调,倚在户外欣赏日落。千帆过尽,潮涨潮落,在时间里体验与感悟,才明白最淡然的生活,却往往是最可贵的。
After a meal, you can enjoy a special cocktail and leaning outside to enjoy the sunset. Time passes slowly in the ups and downs of the waves, experience and comprehend in this process, you will eventually understand that the most ordinary life is often the most precious.
项目信息
Information
━
项目名称:楹诺·小半湾
Name:INNOBAY
项目地点:中国深圳
Location:Shenzhen, China
建筑改造/室内设计/软装陈设:蜚声设计
Building/Interior Design/Decoration Design:FUSION DESIGN
主案设计:文志刚
Chief Design:Josh Wen
设计团队:姚尧梦越、黄楠
Design Team:Alvis Yao、Holly Huang
软装团队:王晨曦、陈洁雯、胡建美、苗慧
FF&E Design:Aurora Wang、Jiewen Chen、Mayra Hu、Hui Miao
设计面积:2000㎡
Project Area:2000㎡
设计时间:2021.02
Design time:2021.02
完工时间:2021.07
Completion Time:2021.07
项目文案:陈芊
Copywriter:Alina chen
项目摄影:欧阳云-隐象建筑摄影
Photographer:Yun Ouyang
文志刚 Josh Wen
蜚声设计 创始人兼设计总监
苫也民宿 联合创始人/主理人
-
Fusion Design 倡导用简单的艺术,设计有能量的作品,创造独特的趣味性与可能性。我们从历史、文化、艺术等方面,吸取灵感元素,创造出巧妙平衡于多元风格的融合空间。我们聚焦于全球化视野,不受具体风格的界限,通过生活的美学来拓展各种新的可能。以地产、精品酒店与高端私宅为聚点向外辐射,以设计的无限创意与视觉艺术,传达不一样的生活方式和美学理念。
Fusion Design advocates the use of simple art to design energetic works, to create unique fun and possibilities. We draw inspiration elements from history, culture, art, etc., to create a fusion space that is ingeniously balanced with multiple styles. We focus on globalization perspective, no bound by specific styles, and expand various new possibilities through the aesthetics of life. With real estate, boutique hotels and high-end private residences as a gathering point, it radiates outwards. By using different lifestyles and aesthetic concepts to convey our infinite creativity and visual art of design.
原创作品
 举报
举报
别默默的看了,快登录帮我评论一下吧!:)
注册
登录
更多评论
相关文章
-

描边风设计中,最容易犯的8种问题分析
2018年走过了四分之一,LOGO设计趋势也清晰了LOGO设计
-

描边风设计中,最容易犯的8种问题分析
2018年走过了四分之一,LOGO设计趋势也清晰了LOGO设计
-

描边风设计中,最容易犯的8种问题分析
2018年走过了四分之一,LOGO设计趋势也清晰了LOGO设计




































































































