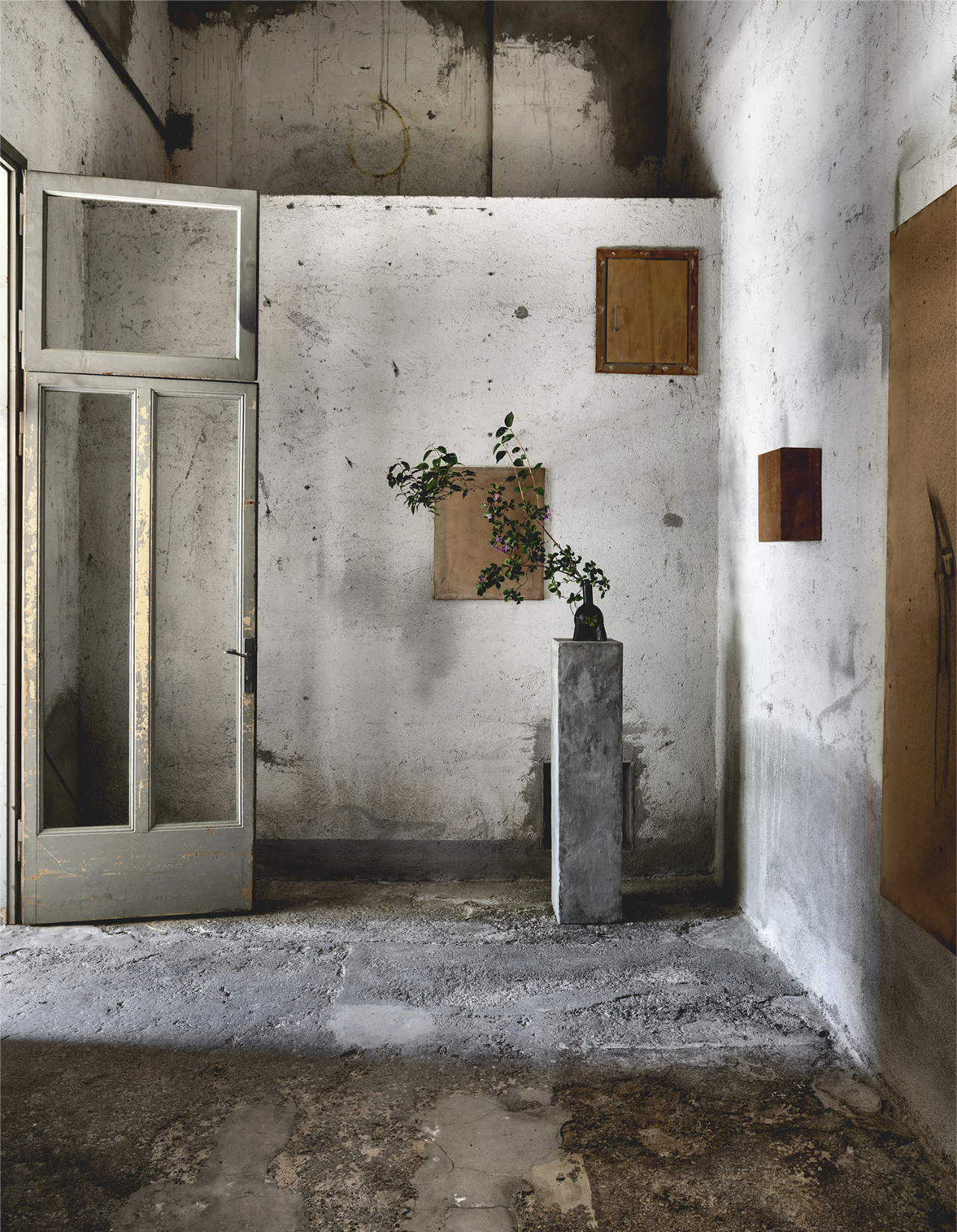藏在现代主义别墅里的纯粹感 Studio Daminato 首
2022-01-20 22:42






Villa Peduzzi 建于 1909 年,是一座大型家庭住宅,享有意大利北部科莫湖的独特景色。别墅坐落在梯田花园内,建在中世纪风格的石头基座上,意大利自由风格的装饰元素融入别墅的建筑立面。
Villa Peduzzi was built in 1909, is a large family home, enjoy the unique scenery of lake como in northern Italy. Villa is located in the terrace garden, built in the middle ages style stone plinth, Italy free style of decorative elements into the villa building facades.






别墅的露台层包含主要的公共区域,客房可直接通往带户外起居区、用餐区和夏季凉棚的石砌露台,上面的两层楼可容纳私人卧室套房和大型连接浴室。
Villas terrace layer contains the main public area, guest room can be directly to take outdoor living area, dining area and summer stone terraces of the arbor, on two floors above can accommodate private bedroom suites and large bathroom.






原屋顶阁楼的最后一层在翻修期间被抬高,原来的塔楼房间被改造成第 9 间卧室套房和浴室,用石头对地下室底座进行了扩建,为健身房和保姆房提供空间。
The original roof attic, during the time of the last layer in the renovation of the original towers been converted into 9 bedrooms suite room and bathroom, with a stone on the basement of the base expansion, for the gym and the nanny room space.






另外在场地东边的花园中建造了一个夏季凉亭和游泳池,可以欣赏到湖泊的壮丽景色。
In the field in the east of the garden built a summer pavilion and a swimming pool, can enjoy the magnificent scenery of the lake.






整个别墅的材料、纺织品、饰面和颜色的灵感来自自由时代柔和色调的原始墙壁和天花板壁画,室内大部分采用细木工、固定装置、硬件、家具、地板纺织品和壁灯都是专门定制设计的,特别是按照 1930 年代或本世纪中叶的老式家具和照明件去采购的新家具。
The whole villa materials, textiles, veneer and color inspiration from free times of the original murals, wall and ceiling is downy and tonal interior joinery, fixed device for the most textile, hardware, furniture, floor and wall lamp is designed to customize, especially according to the 1930 s or the middle of the century old furniture and lighting pieces to purchase new furniture.






一楼和二楼的布局相互映照,可通过中央石砌楼梯或电梯进入。在这里,会发现四间带私人浴室的卧室,享有南部原始湖景和西部日落美景。内饰向该庄园的建造时代致敬,唤起了该地区真实的设计感。
On the first floor and second floor layout of mutual reflections, can access through the central stone stairs or the elevator. Here, youll find four bedroom with a private bath, enjoy the original south lake view and western sunset scenes. Interior salute to the manor built era, aroused the real sense of design.






设计师精心修复了现有的自由风格天花板壁画,并在重新设计内部时研究了意大利著名画家乔治·莫兰迪 (Giorgio Morandi) 标志性的柔和柔和色调,以确保其与外部保持一致。
Designers carefully repaired the existing free style ceiling murals, and studied when redesigning the internal famous Italian painter George Morandi, Giorgio Morandi) trademark soft downy and tonal, to ensure the consistent with the outside.








设计师将泳池和泳池凉亭采用现代风格,配有大型钢框门、时尚家具和瓷砖地板。泳池屋设有户外酒吧、厨师厨房和按摩浴缸,被设计成一个可以欣赏湖景的田园诗般的地方,不仅恢复了曾经的美丽和宏伟,而且将其提升为科莫湖的珍贵景观。
Designers will pool and pool pavilion USES the modern style, with a large steel box door, fashion furniture and ceramic tile floor. Swimming pool house has outdoor bar, chef kitchen and massage bath crock, is designed to be an idyllic place, can enjoy the lake views not only restored once beautiful and magnificent, and to be promoted to the precious landscape of lake como.








别墅中的每一种材料、纺织品和饰面都受到原始建筑中的壁画的启发,以将新旧结合在一起。复古、世纪中叶和定制设计的家具与意大利和斯堪的纳维亚设计经典并排放置,充分利用传统意大利别墅的魅力和折衷主义。
Villa in each kind of materials, textiles, and finishes are inspired by the mural painting in the original building, to the old and new together. Restore ancient ways, century and custom design of furniture with Italy and Scandinavia design classic placed side by side, make full use of the charm of traditional Italian villa and eclecticism.






平面图 DESIGN PLAN








关于设计师 ABOUT DESIGNERS


创意总监 Albano Daminato 于 2001 年成立了 Studio Daminato。作为一家专注于建筑环境的多学科公司,Studio Daminato 接受委托设计一系列私人住宅、商业、企业、剧院、零售和酒店项目尽管在 Studio Daminato 的所有作品中都体现了对空间规划、形式制作和细节设计的严格建筑方法,但也不断探索设计语言以及对项目特定概念、材料和调色板的各种使用。与此同时相信精心构思的设计解决方案可以长久使用。






























