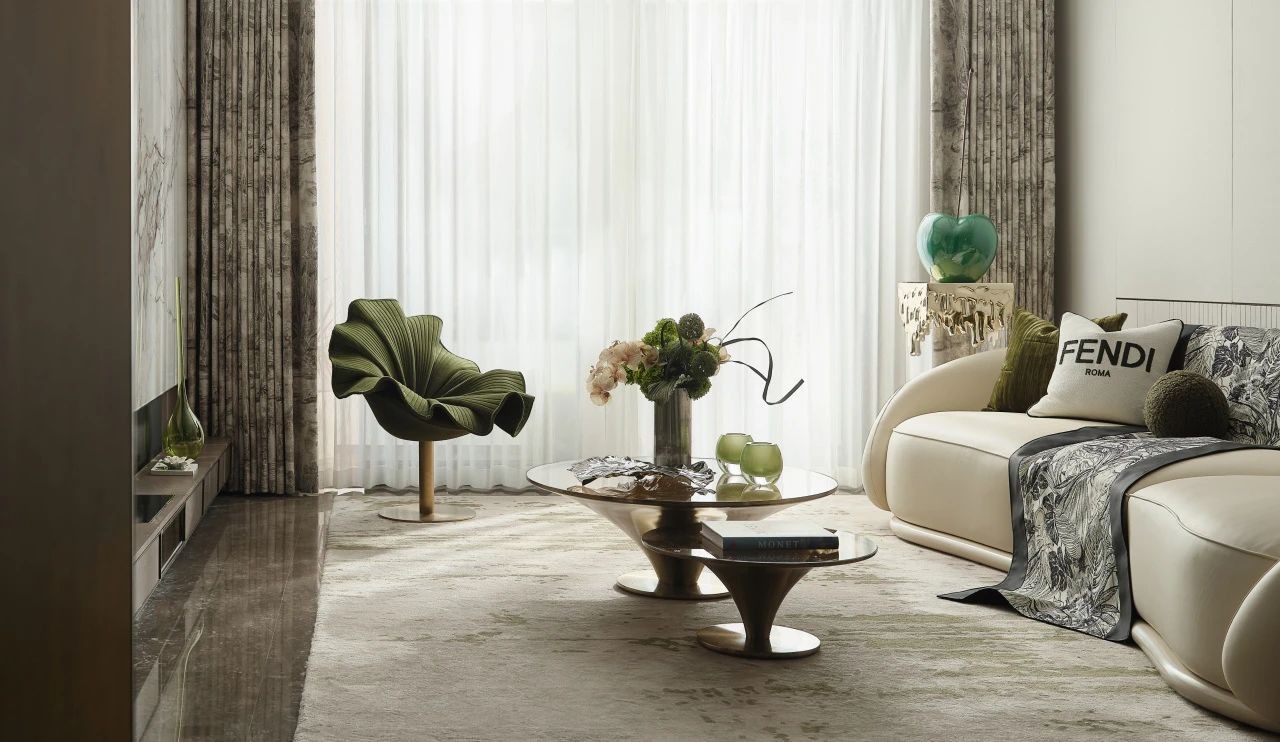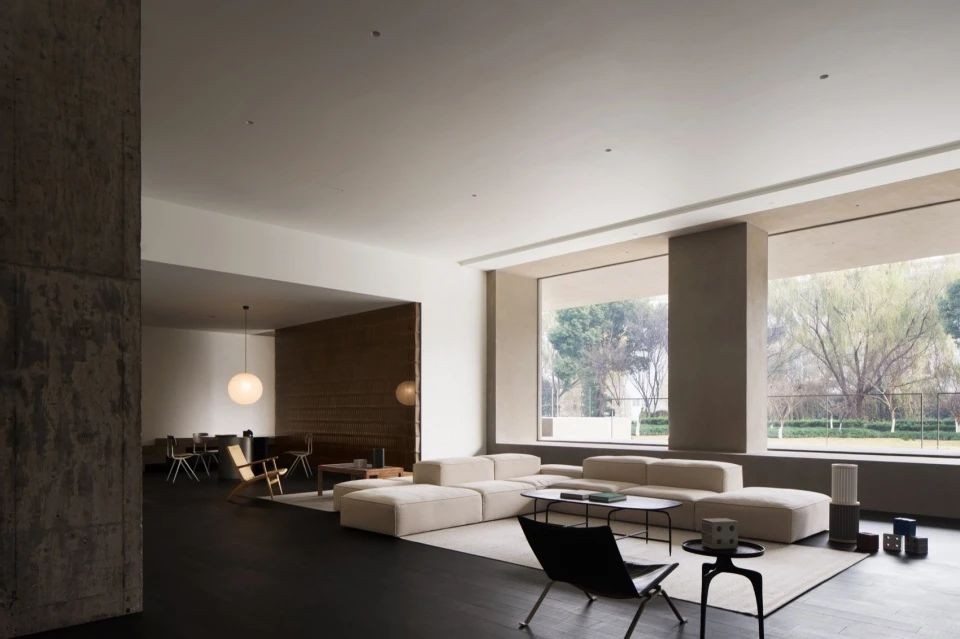McLean Quinlan Architects 安静的力量 首
2022-01-17 22:23


McLean Quinlan Architects
由菲奥娜·麦克莱恩(Fiona McLean)创立的麦克莱恩·昆兰(McLean Quinlan)在英国和国外都以设计精美的定制建筑而闻名。良好的客户关系是实践理念和成功的核心,我们倾听客户的意见,直接与他们合作,创造他们想要居住的空间。
Founded by Fiona McLean, McLean Quinlan has built a reputation for the design of exquisite bespoke buildings, both in the UK and abroad. Good client relationships are central to both the philosophy and success of the practice and we listen to our clients, working directly with them to create the spaces they would like to live in.




我们的客户一直想要建造一个充满光线的现代住宅,使用自然、永恒的材料,无缝连接室内和室外空间。
Our client always wanted to build a light-filled, modern home, using natural, timeless materials that seamlessly link indoor and outdoor spaces.






这所房子坐落在高处,俯瞰着花园和起伏的乡村。建筑通过一条花岗岩板砌成的堤道穿过一个浅水池,两侧是一个“漂浮”的用餐亭。在入口庭院,一堵干燥的石墙环绕着建筑。
The house sits high, overlooking gardens and rolling countryside. The approach is via a causeway of granite slabs across a shallow pool, flanked by a ‘floating’ dining pavilion. A dry stone wall wraps around the building at the entrance courtyard.








这个家需要用工匠的眼光和技巧建造得非常漂亮。一进门,建筑就通过玻璃墙展示了周围的乡村,在这里,房子分开,一边通向更正式的区域,包括书房和客房,另一边通向更放松的家庭生活空间。
This home needed to be beautifully built, with a craftsman’s eye and skill. On entering, the building reveals the surrounding countryside through walls of glass and here the house separates, leading on one side to more formal areas, including studies and a guest suite and on the other to more relaxed family living spaces.










南面立面的正式石灰岩façade参考了传统的英国乡村住宅和经典的现代主义别墅。这座建筑与公园景观融为一体。随着时间的推移,许多墙壁被藤蔓植物覆盖。同样,屋顶也种植了石南花和薰衣草。
The formal limestone façade of the southern elevation references both the traditional English country house as well as classic modernist villas. The building blends into the parkland landscape. Many of the walls were designed to be covered, in time, by climbing plants. Similarly, the roofs are planted with heather and lavender.

















































