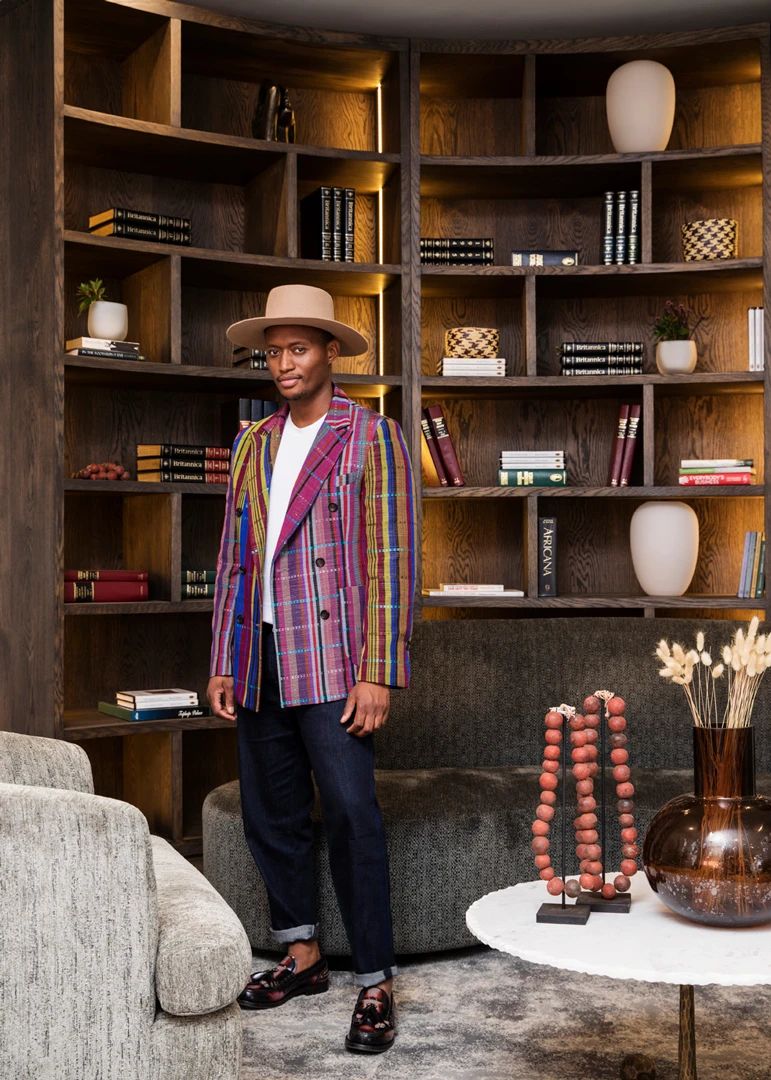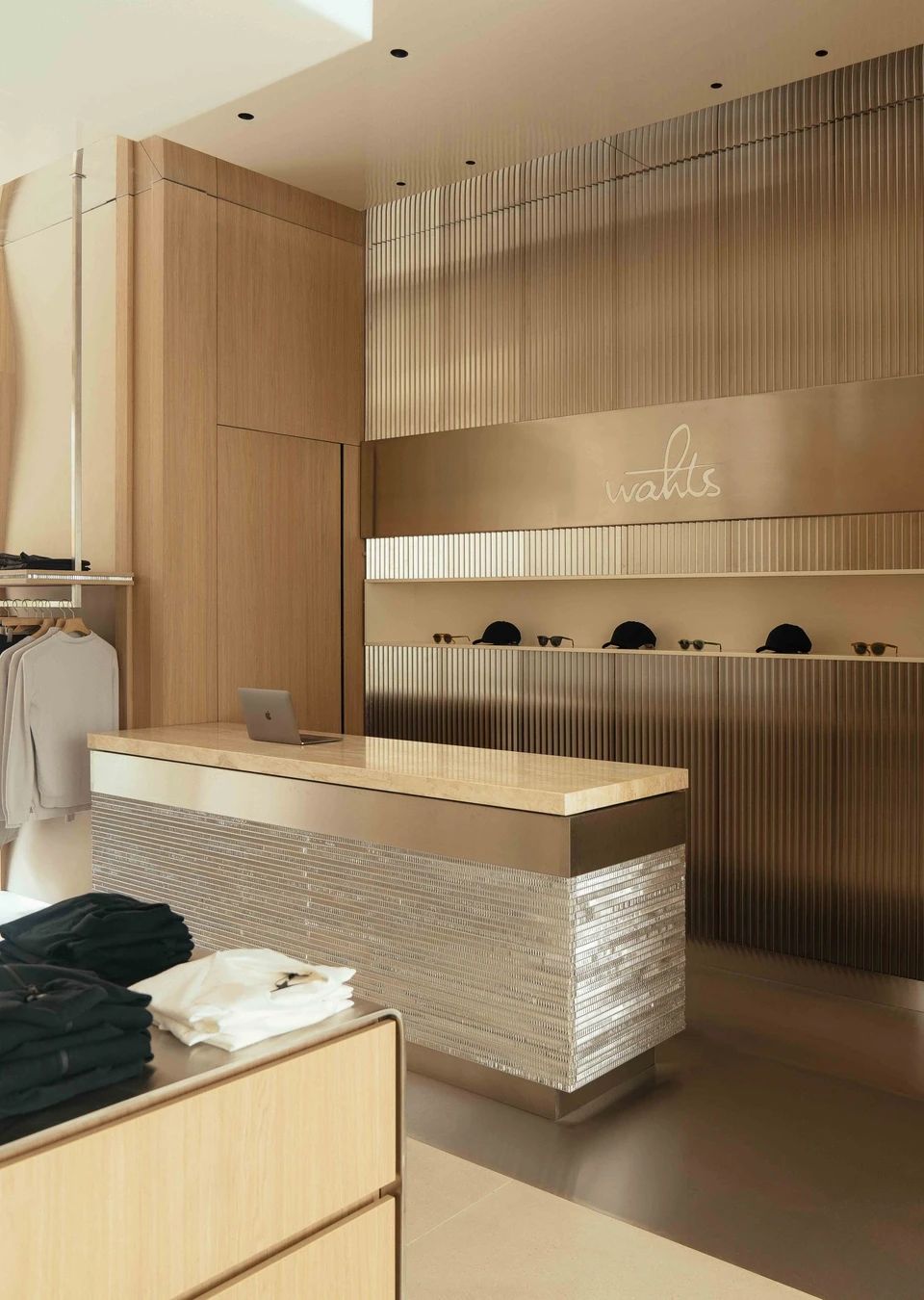放松自然·度假感别墅 首
2022-01-16 22:44


“ 每一栋别墅不仅仅漂亮,都有着一段自己的经历与故事! ”
设计师手记 每一个楼都有自己的故事 它或许跟屋主事业、经历有关 在时间洗礼之后被赋予特殊韵味 在设计中凝聚生活延伸的幸福 满足精神与生活层面需求 给人生活的艺术启示
| Elegant · Fashion House










优雅有趣的高级时装之家,与家人一起生活家中的每一个细节都反映对裁缝、面料和纹理世界的理念和激情。项目中使用的所有天然胡桃木,如此优雅的缩影是对老裁缝店的致敬。
Elegant and interesting high fashion house, living with family, every detail of the home reflects the concept and passion for the tailor, fabric and texture world. All natural walnut used in the project, such an elegant miniature, is a tribute to the old tailors shop.












入口通道是一个比其他房间更暗的开放空间,用木板覆盖,寻求与其他区域的联系。它的特点是隐藏柜储存,只要你一进去,你就可以看到他对时尚的热情,以及他明确创造的参考资料。
The entrance passage is a darker open space than other rooms, covered with wooden boards to seek contact with other areas. It is characterized by hidden cabinet storage. As soon as you go in, you can see his enthusiasm for fashion and his clear reference materials.












其中一面墙突出衣架,它们与不同公司制作的模型结合,与日常生活融为一体。入口通道旁是一个小工作区,当有点空闲时间做草图,并提出在进一步发展的想法。特别值得注意的是,为家庭设计原型镜子,银镜和黑镜的结合代表在创建项目时产生的想法爆炸。
One of the walls highlights clothes hangers, which are combined with models made by different companies and integrated into daily life. Next to the entrance passage is a small work area. When there is a little free time, make sketches and put forward ideas for further development. It is particularly noteworthy that the combination of prototype mirror, silver mirror and black mirror designed for the family represents the explosion of ideas generated when creating the project.














该区域被黑色金属书架所包围,书架上摆放着书籍、孩子们的画和其他物品。通向厨房的客厅是家里最热闹的部分。这里有充足的自然光,是一个可以与家人和朋友一起享受的公共场所。它与一块沙发相结合,突出垫子中的“修女”图案,灵感来源于20世纪60年代修女们戴的帽子。
The area is surrounded by black metal bookshelves with books, childrens paintings and other items. The living room leading to the kitchen is the busiest part of the family. There is plenty of natural light here. It is a public place to enjoy with family and friends. It is combined with a sofa to highlight the nun pattern in the cushion, inspired by the hats worn by nuns in the 1960s.








纹理的世界和对三维效果的实验创造一个白色漆木雕塑墙,环绕起居室,就像一个巨大线轴。私人部分从走廊开始,在那你可以找到儿童多彩卧室。客房浴室的一切都是为了装饰,米色陶瓷纯净和简单Aro系列相结合,紧挨着这个房间里真正的异国情调作品。
The textured world and experiments on three-dimensional effects create a white lacquer wood carved plastic wall that surrounds the living room like a huge spool. The private part starts from the corridor, where you can find the childrens colorful bedroom. Everything in the guest room bathroom is for decoration. The combination of beige ceramic purity and simple aro series is next to the real exotic works in this room.
| Modern · Single Family Villa












这一对霍利公园圈附近的维多利亚式复式建筑的改造使前立面焕然一新,同时用引人注目的现代特征、饰面和便利设施改造项目后部和屋顶。较低单位向下扩展,以访问后院为特色私家花园和成熟树木,而上部单元扩展到屋顶,以捕捉公园和旧金山湾滨水的全景。
This renovation of the Victorian duplex building near Holly Park Circle refreshes the front facade, while transforming the rear and roof of the project with eye-catching modern features, finishes and amenities. The lower unit extends downward to access private gardens and mature trees characterized by the backyard, while the upper unit extends to the roof to capture a panoramic view of the park and San Francisco bay waterfront.










一个非常现代调色板的天然白橡木,黑色金属口音和黑暗、光明石头在整个空间中使用。每个单元展开,一个到地面,另一个到天空。
A very modern palette of natural white oak, black metal accents and dark, bright stones are used throughout the space. Each unit expands, one to the ground and the other to the sky.










关键挑战是时间线和历史位置,创建一个现代化大家庭,同时允许快速规划。该地产历史考虑因素,包括通往主楼层和较低楼层通道以及利用历史立面进行设计。解决方案向下展开,但不向外展开。利用现有凸起甲板,并添加屋顶甲板以快速获得批准。新窗户、历史侧线和历史细节恢复原始立面。
The key challenge is the timeline and historical location to create a modern family while allowing rapid planning. Historical considerations for the property include access to the main and lower floors and the use of historical facades for design. The solution expands down, but not out. Utilize existing raised decks and add roof decks for quick approval. New windows, historical sidings and historical details restore the original facade.






露天阳台设计既可以尽情欣赏周围的风景,还可以享受假日休闲时光
。独栋的别墅保障了私密性,同时能尽情享受与家人团聚的时光,而不受周围环境过多的干扰。
The open-air balcony design can not only enjoy the surrounding scenery, but also enjoy the holiday leisure time. The single family villa ensures privacy and can enjoy the time of family reunion without too much interference from the surrounding environment.































