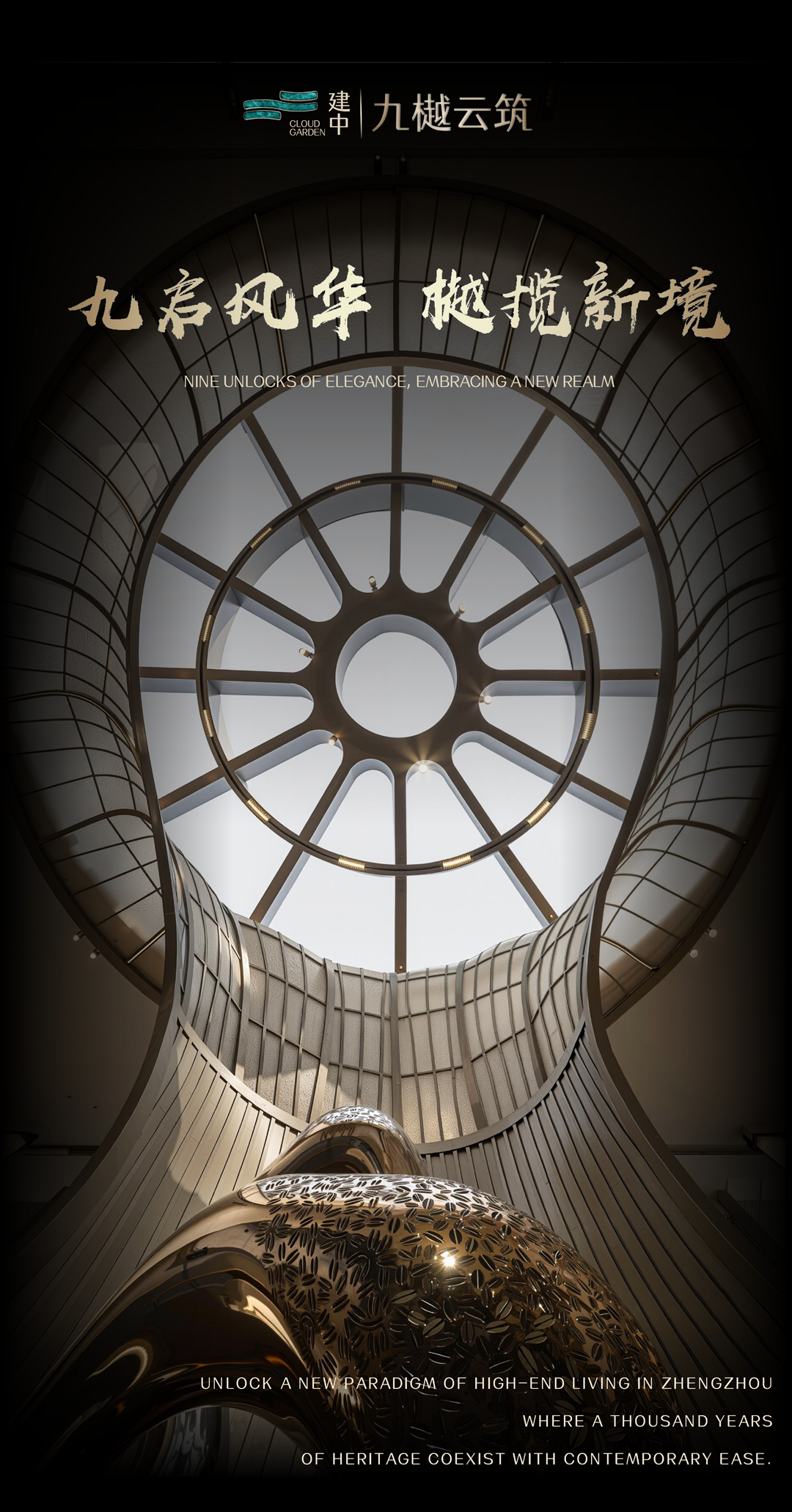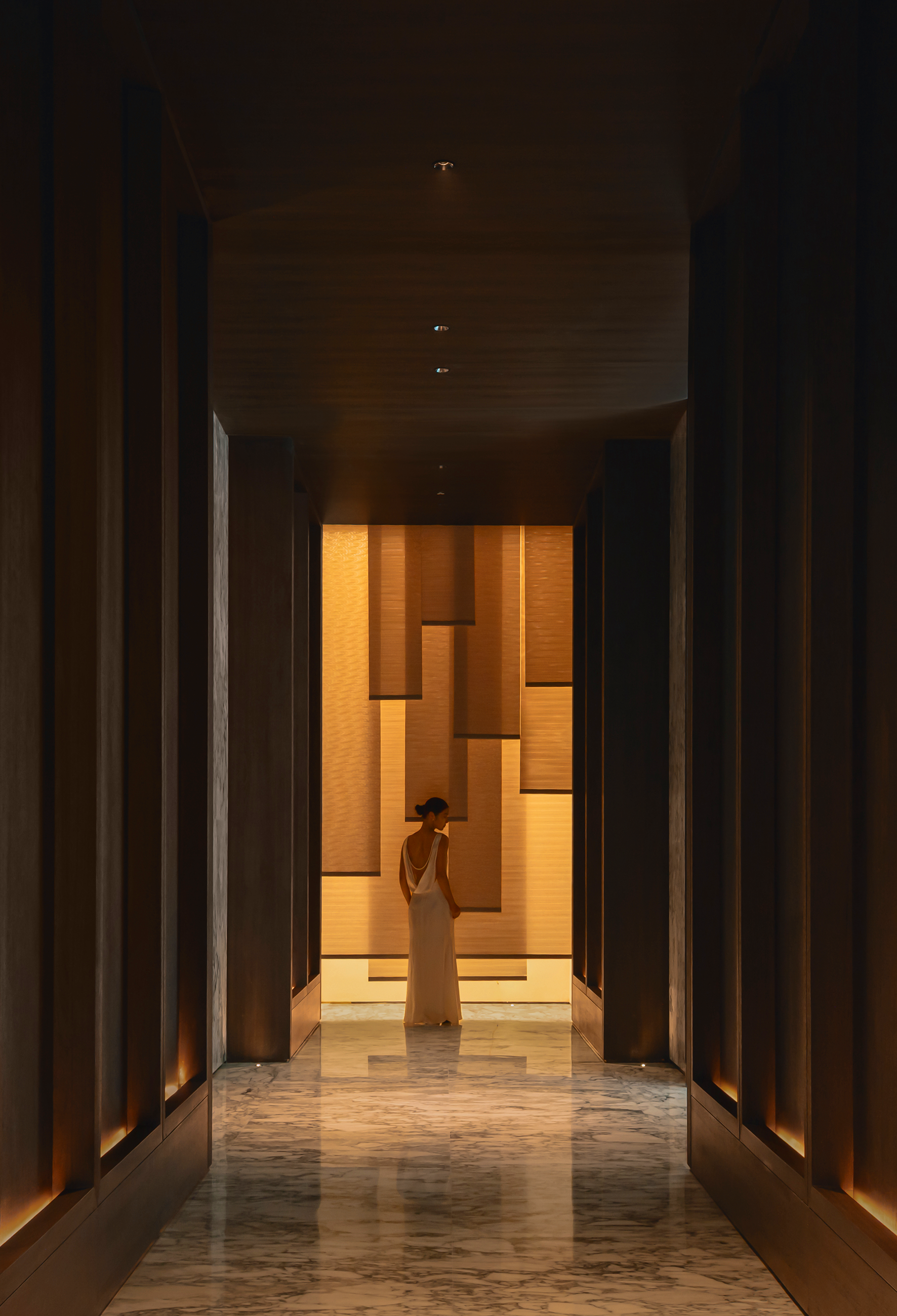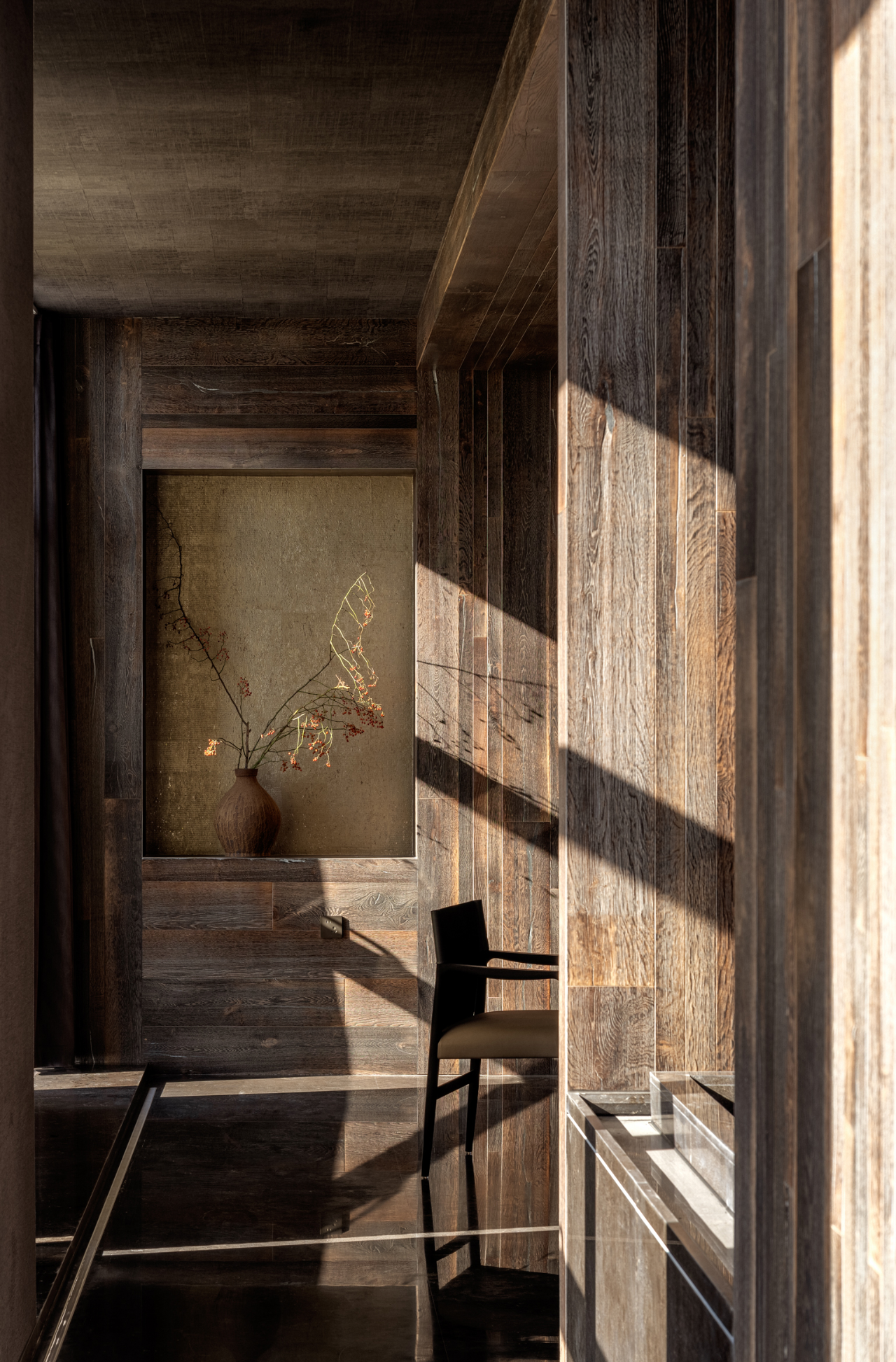Miralles Tagliabue EMBT 意大利,费拉拉市,圣贾科莫教堂 首
2022-01-14 23:08


Miralles Tagliabue EMBT
EMBT是一家国际知名的建筑工作室,由Enric Miralles(1955-2000)和Benedetta Tagliabue于1994年成立。
Miralles Tagliabue EMBT is an international acknowledged architecture studio formed by Enric Miralles (1955-2000) and Benedetta Tagliabue in 1994.




“San Giacomo Apostolo”教区综合体是其所在地区的催化剂,形成了一个新的神经中心,能够在当地社区中创造身份,并在其中促进社会化、教育和互动。
The San Giacomo Apostolo parish complex is a catalyst for the area in which it is located, forming a new nerve center capable of creating identity in the local community and promoting socialization, education and interaction within it.




建筑的结构对居民来说是一个友好和开放的存在,这要归功于轻盈和有机的建筑,与费拉拉历史上的坚固和紧凑的材料形成对比。
The building is structured as a kindly and open presence to the inhabitants, thanks to a light and organic architecture that contrasts with the solid and compact materiality of the historical preexistence of Ferrara.






树木细长的轮廓包围着场地,创造了一个亲密和熟悉的环境,在这个环境中,建筑以其雕塑的形式主导着场景,但同时由于受到其启发的语言,与周围的自然对话。这体现在教堂前大广场的自然主义设计上,它是教堂庭院的自然延伸,同时也是一个集会场所:一个社交和联合的场所,扩大了教堂的空间,向城镇开放。
The slender profile of the trees encloses the plot, creating an intimate and familiar environment, in which the building dominates the scene with its sculptural forms, but at the same time dialogues with the surrounding nature thanks to a language inspired by it. This is exemplified in the naturalistic design of the large plaza in front of the church, a natural extension of the church courtyard and at the same time a meeting place: a place of socialization and union that expands the space of the church, opening it up to the town.


新桥和城市在河的另一边,位于视觉和精神的轴线上,然而,通过连接到教堂的广场设计的两条横向路线,就像向社区张开的两条手臂。
Located on a visual and spiritual axis with the new bridge and the city on the other side of the river, access is however made through two lateral routes that join in the design of the square to the church, like two arms open towards community.






新项目包括为社区提供教育、会议和娱乐服务的相邻空间,以及毗邻学校的新多功能空间,与此同时,教区综合体也与关注其与周围环境关系的体量进行了正式对话。
The new project includes adjacent spaces that will offer educational, meeting and recreational services to the community, as well as new multifunctional spaces for the adjoining school, with which the parish complex also formally dialogues with a volume attentive to the relationship with its surroundings.




该教堂以其独特的体量和形式特征为特征,立即被视为属于公众的纪念性建筑。它的特定功能是通过原型形式和形式元素代码来揭示的,使其成为一个神圣的建筑。
Characterized by its exceptional volume and formal features, the church is immediately perceived as a monumental building that belongs to the public. Its specific function is revealed by archetypal forms and code of formal elements that make its character a sacred building unmistakable.








雕塑屋顶的波浪形参照了罗马式和哥特式中殿的原型拱形形状。然而,它们的平行度被重新组合成一个径向形状,祭坛位于抛物线拱顶离开的中心。
The undulating shape of the sculptural roof refers to the archetypal vaulted shape of the Romanesque and Gothic naves. However, their parallelism is recomposed into a radial shape and the altar is in the centre from which the parabolic vaults depart.

































