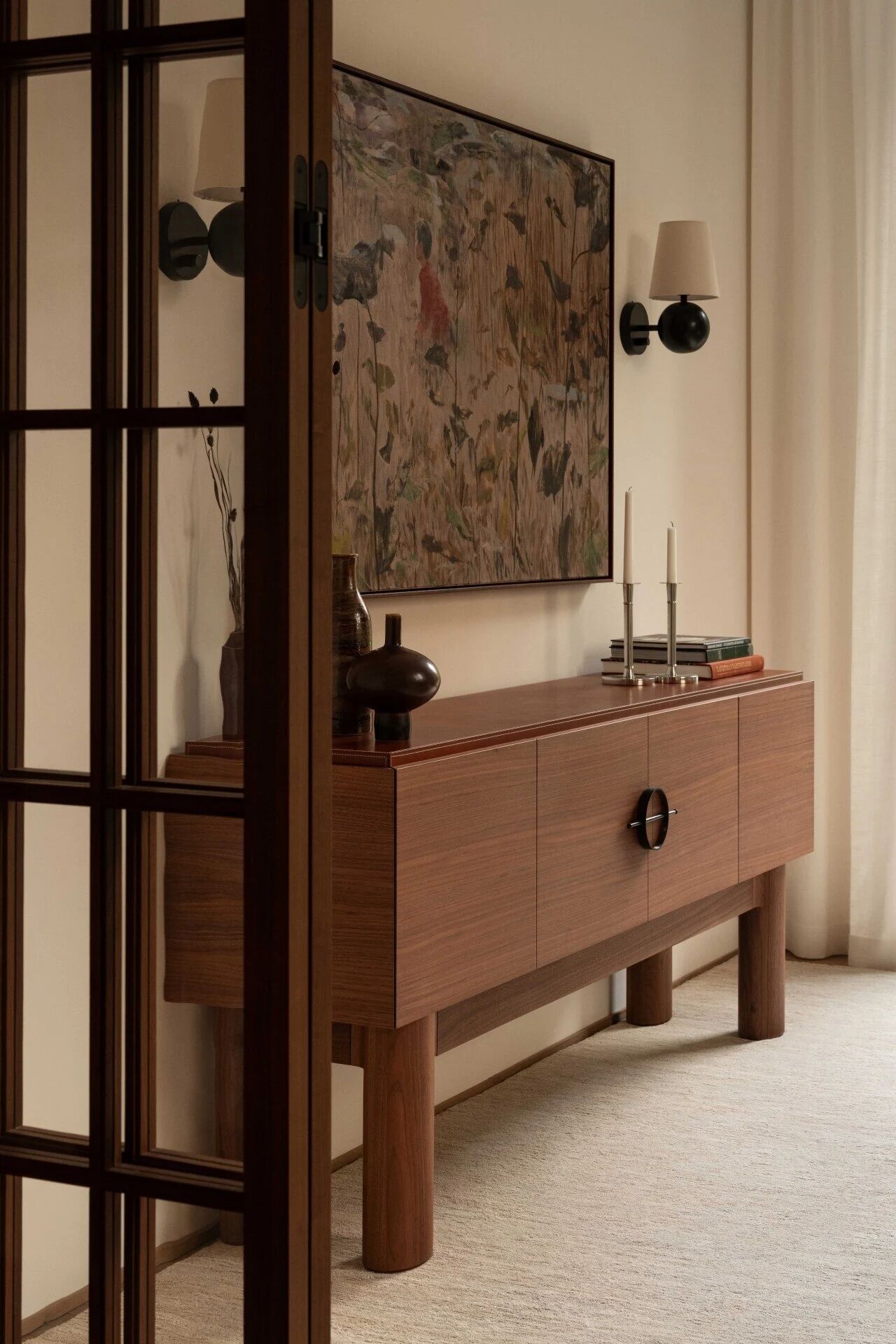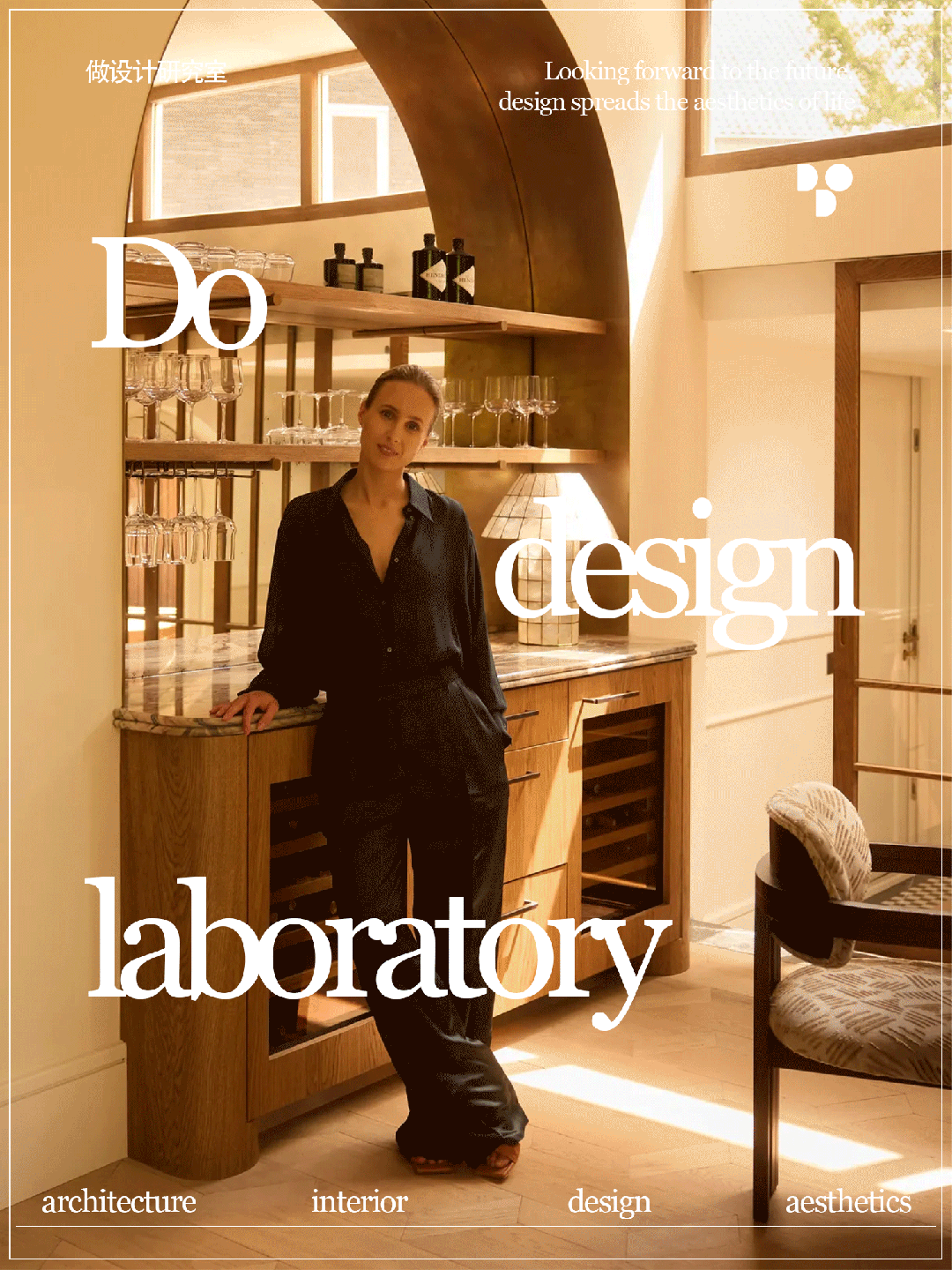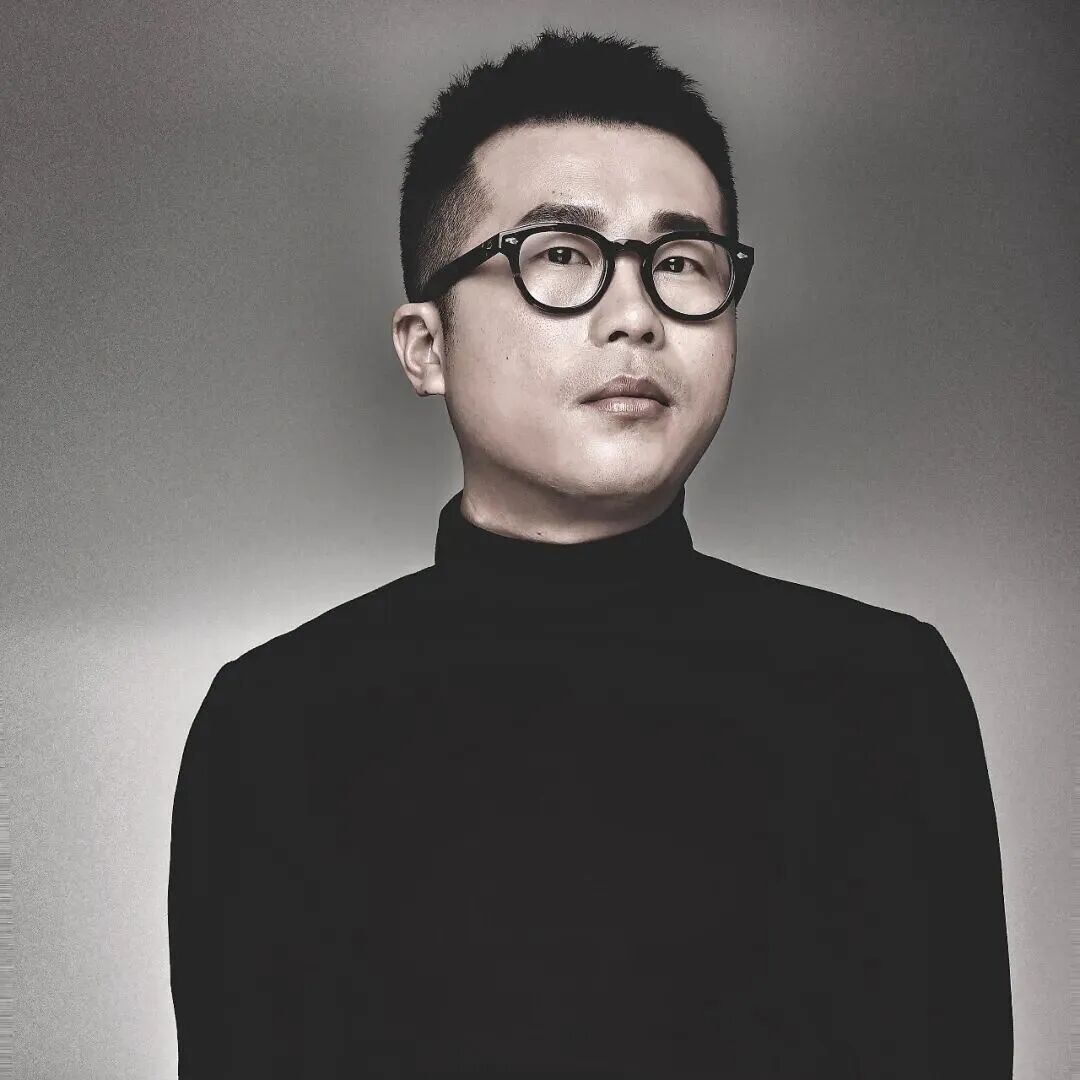Artem Babayants新作 丨 美学与功能的平衡 首
2022-01-14 23:13


“设计可以是艺术活动的探索,亦可以是美学概念的延伸。这正是设计看似如此简单,而又显得如此复杂的原因所在。”——保罗·兰德
Design can be art. Design can be aesthetics. Design is so simple, thats why it is so complicated. -- Paul Rand, graphic designer


该住宅位于莫斯科市中心的繁华地区,占地150㎡,由Artem Babayants设计。“轻松而优雅”的定位从始至终的贯穿着项目的每一个环节,除了满足美观上的诉求,还需要考虑一系列功能性的区域布局,使整个项目在“居家与美学”的主客观因素上,达到完美的和谐一致。
Designed by Artem Babayants, the 150-square-meter house is located in a busy area of central Moscow. The positioning of easy and elegant runs through every link of the project from the beginning to the end. In addition to satisfying the appeal of aesthetics, a series of functional regional layout needs to be considered, so that the whole project achieves perfect harmony and consistency in the subjective and objective factors of home and aesthetics.






















进入室内,客厅的悬吊壁炉令人瞩目,单薄轻盈地大理石材质,满足“视觉隔断”的功能同时,为素雅的空间注入硬朗的线条元素。客厅区域墙裙的木作设计,以亲人的舒适高度,回应设计师有趣的立面空间界定和贴心的人文关怀。
Enter indoor, the hanging fireplace of the sitting room makes a person fix eyes on, thin and lightsome marble material is qualitative, satisfy visual partition function at the same time, infuse hale line element for simple but elegant space. The wood design of the wall skirt in the living room area responds to the designers interesting elevation space definition and intimate humanistic care with the comfort height of relatives.




















TITUL住宅是Artem Babayants最近完成的新作,同样坐落于莫斯科,面积仅约87㎡。大面积的开窗,采光最大化的同时,有效的把室外城市景观纳入室内,成为住宅的最大优势。而内部冷暖色调的平衡,把复杂的混合简单化,这有别于以往的设计项目,反而表现出独特的韵味,使其与众不同。
TITUL House is a recently completed work by Artem Babayants, also located in Moscow, with an area of only 87 square meters. The large area of Windows maximizes the lighting while effectively bringing the outdoor urban landscape into the interior, which has become the biggest advantage of the house. The balance of warm and cold tones inside simplifies the complex mix, which is different from previous design projects, but shows a unique charm, making it different.

































































