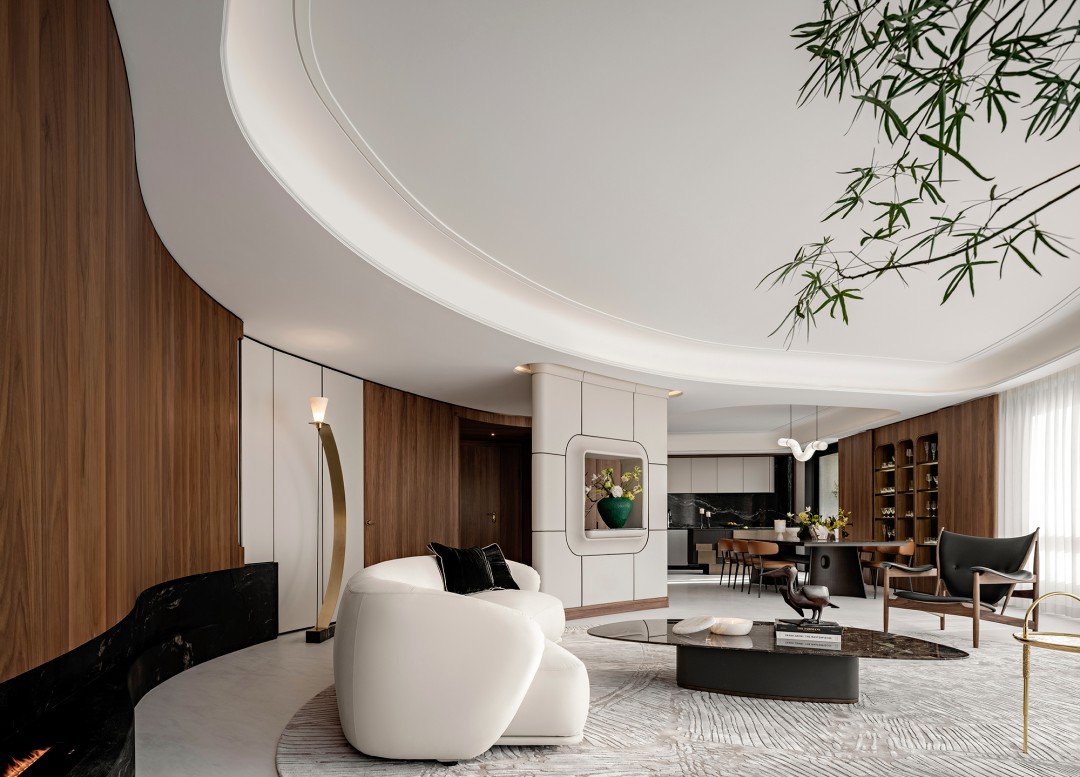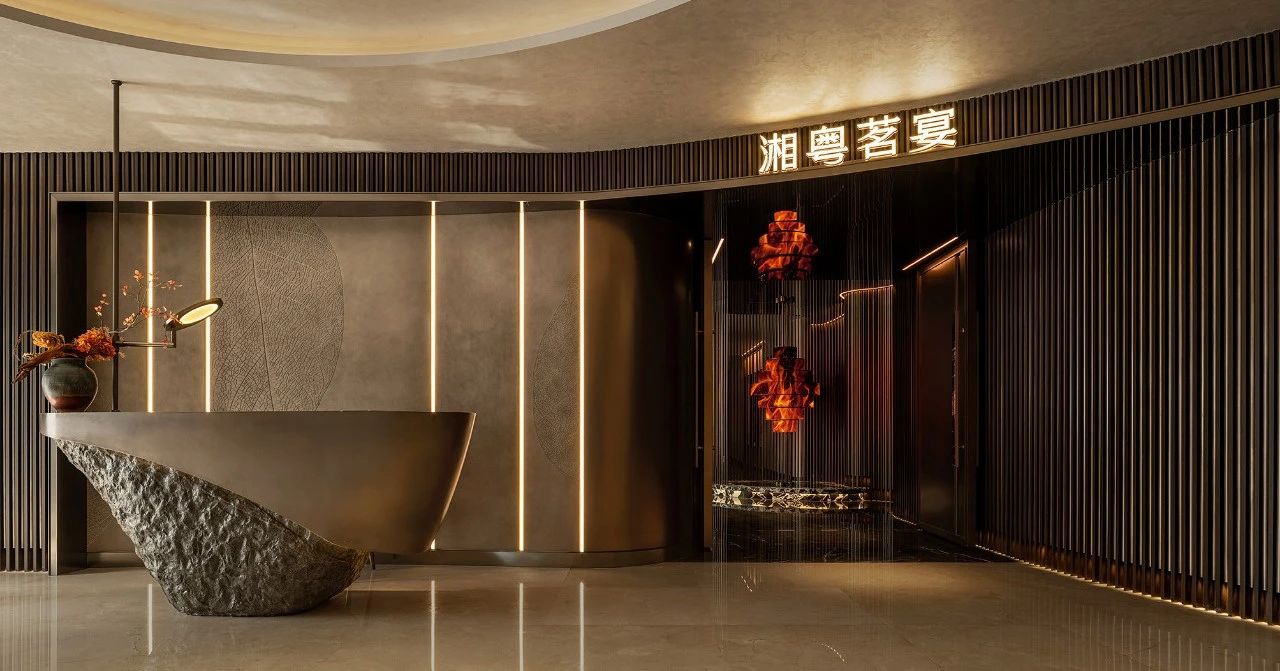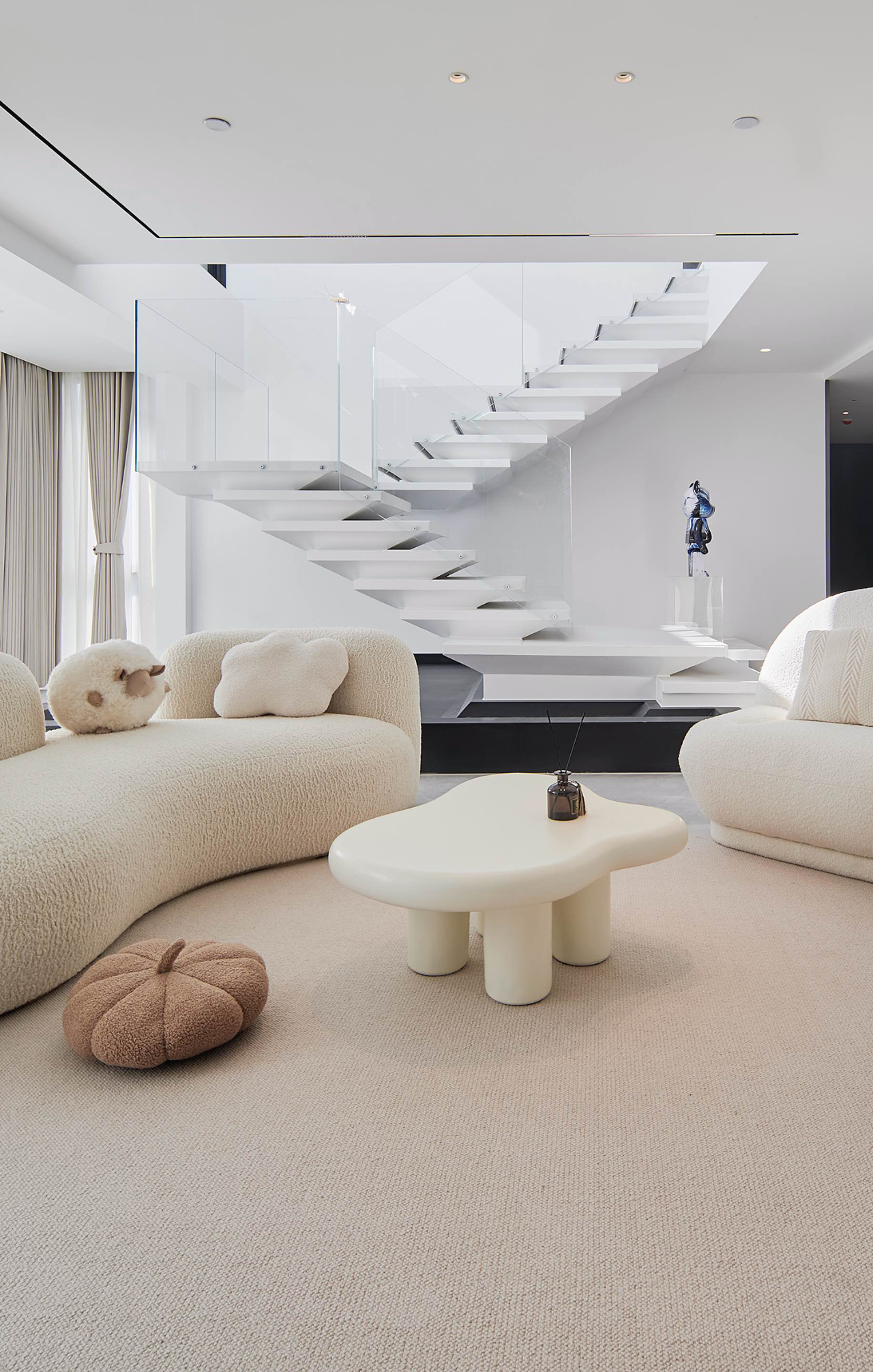现代主义自然别墅,探索开放性豪宅的无限可能 HabHouse 首
2022-01-14 23:14


HabHouse 精心修复了建筑师 Jack Corey 在 1954 年中世纪后为他的父母设计的这座梁式建筑,并给房子命名为“Corey”。
HabHouse carefully repaired the architect Jack Corey centuries later in 1954 for his parents to the girder construction, and the house named Corey.




“这所房子不是翻修——而是修复,”拉尔森指出。“最大的挑战是在保护原始建筑的同时要将其与现代风格融合,因此它是一座既有原始设计感又符合当今审美标准的宜居房屋。”


该住宅的特点是其深檐和木框架结构。
The house is characterized by its deep eaves and wood frame structure.








该住宅的客厅里有一个巨大的砖砌壁炉,壁炉的沉重和周围玻璃门的轻盈相得益彰。在室内可以透过玻璃门看到周围的景观和花园,也可以通向外面的露台,这些原始元素都经过 HabHouse 的精心修复。
The residential living room there is a huge brick fireplace, fireplace of heavy and light around the glass door. Indoors can see through the glass doors to the surrounding landscape and gardens, can also lead to the balcony outside, these primitive elements have been HabHouse carefully restored.


居民可以在修复后的凉棚里欣赏北部的圣盖博山脉和南部洛杉矶的景色。
Residents can after repair of arbor appreciate the view of the SAN gabriel mountains in the north, and south Los Angeles.


住宅的入口通向开放的客厅和用餐空间。白色天花板和深色木梁突出了房屋的结构。
Residential entrance to the living room and dining room to open. White ceiling and dark wooden beam highlights the structure of the building.


网格木屏风将空间分隔开,起到分割作用的同时还能让光线照进室内。
Grid wood screen separated, the space of segmentation effect at the same time can also make the light in the room.








HabHouse对卧室中古老的红木壁板进行了修复,使卧室在视觉的舒适度上提高了不少。
HabHouse ancient redwood siding in the bedroom for the repair, make the bedroom on the comfort of the vision improved.




客厅和用餐空间可以通向厨房,厨房内的老式装置和硬件已得到修复,设计师还为厨房重新定制了桦木橱柜。
Sitting room and dining space can lead to the kitchen, the kitchen in the old device and hardware has been fixed, stylist still to customize the birch cabinet for the kitchen.




两间浴室均铺有来自日本的瓷砖。
Both bathrooms have ceramic tile from Japan.




胶合板隔断和类似 shoji 的卧室门展示了上个世纪中叶与现代风格的精髓。
Plywood partition and similar shoji bedroom door shows the essence of the middle of the last century and modern style.


车库和杂物间位于住宅的后方。
Garage and utility room is located in the rear of housing.
平面图 DESIGN PLAN


关于设计公司 ABOUT THE DESIGN COMPANY


HabHouse是一家位于洛杉矶的房地产开发、住宅重新设计和改造公司,其主要目标是让破旧的建筑恢复生机,并使它们成为 21 世纪的住宅。HabHouse致力于最高质量的设计和施工,整合绿色标准,采购当地产品和植物,并尽可能回收材料。































