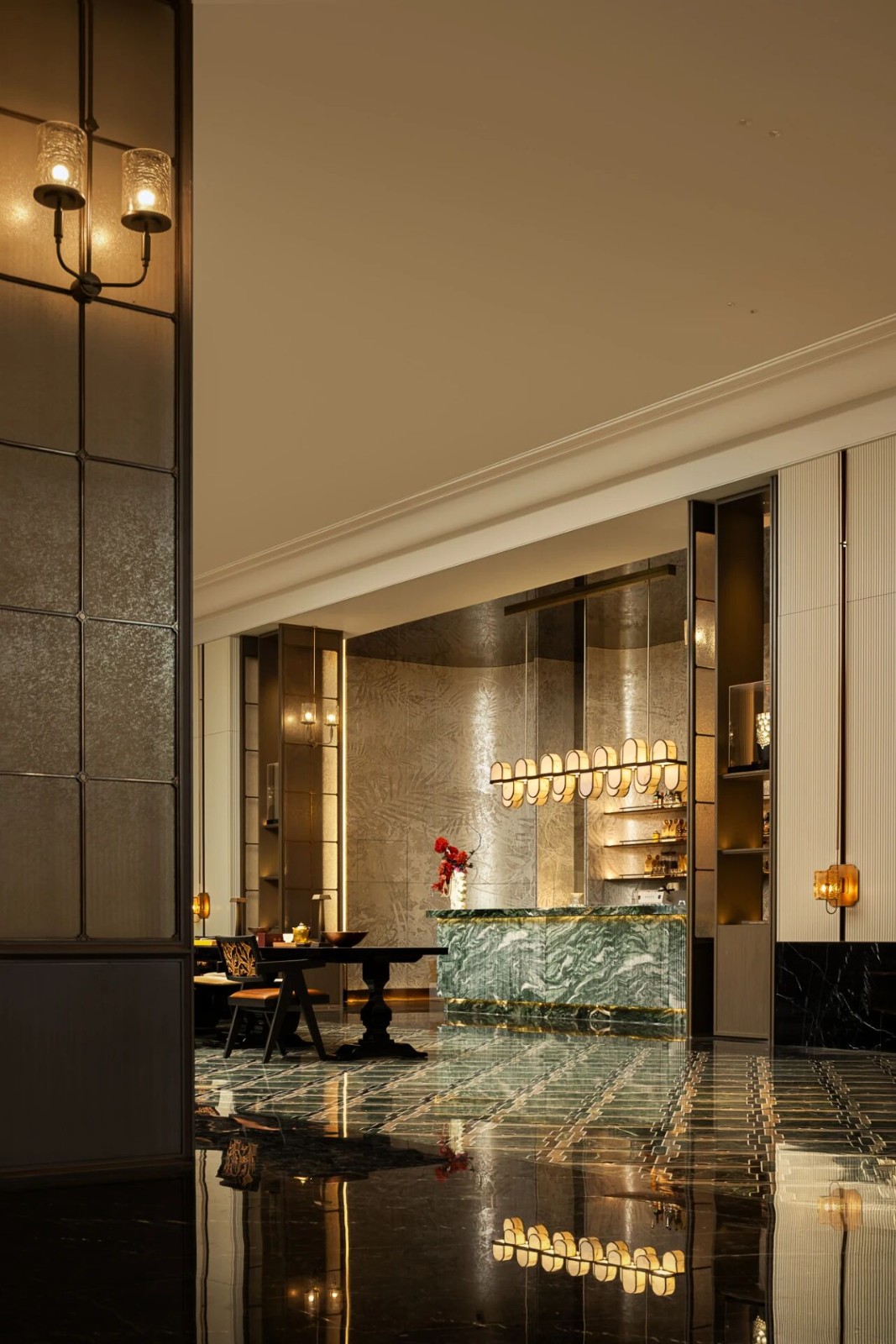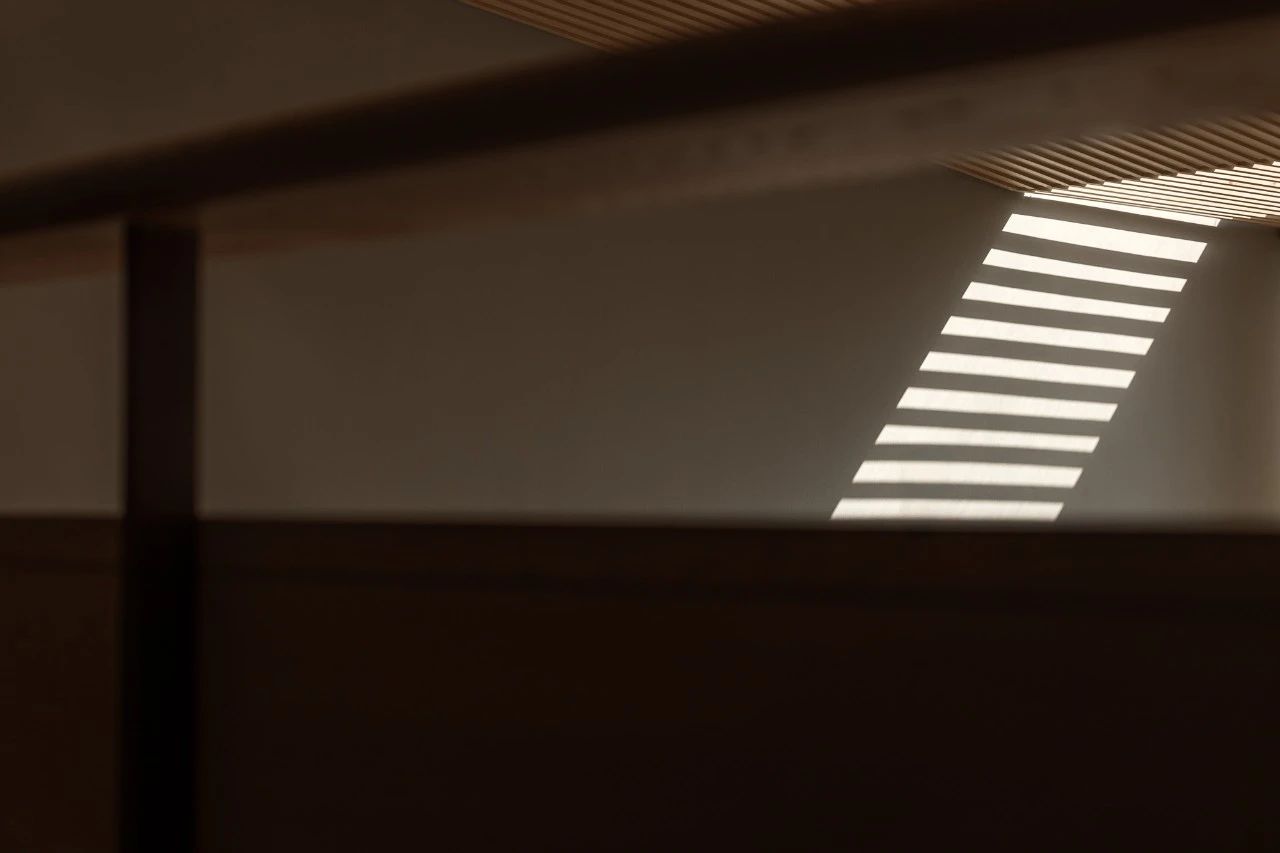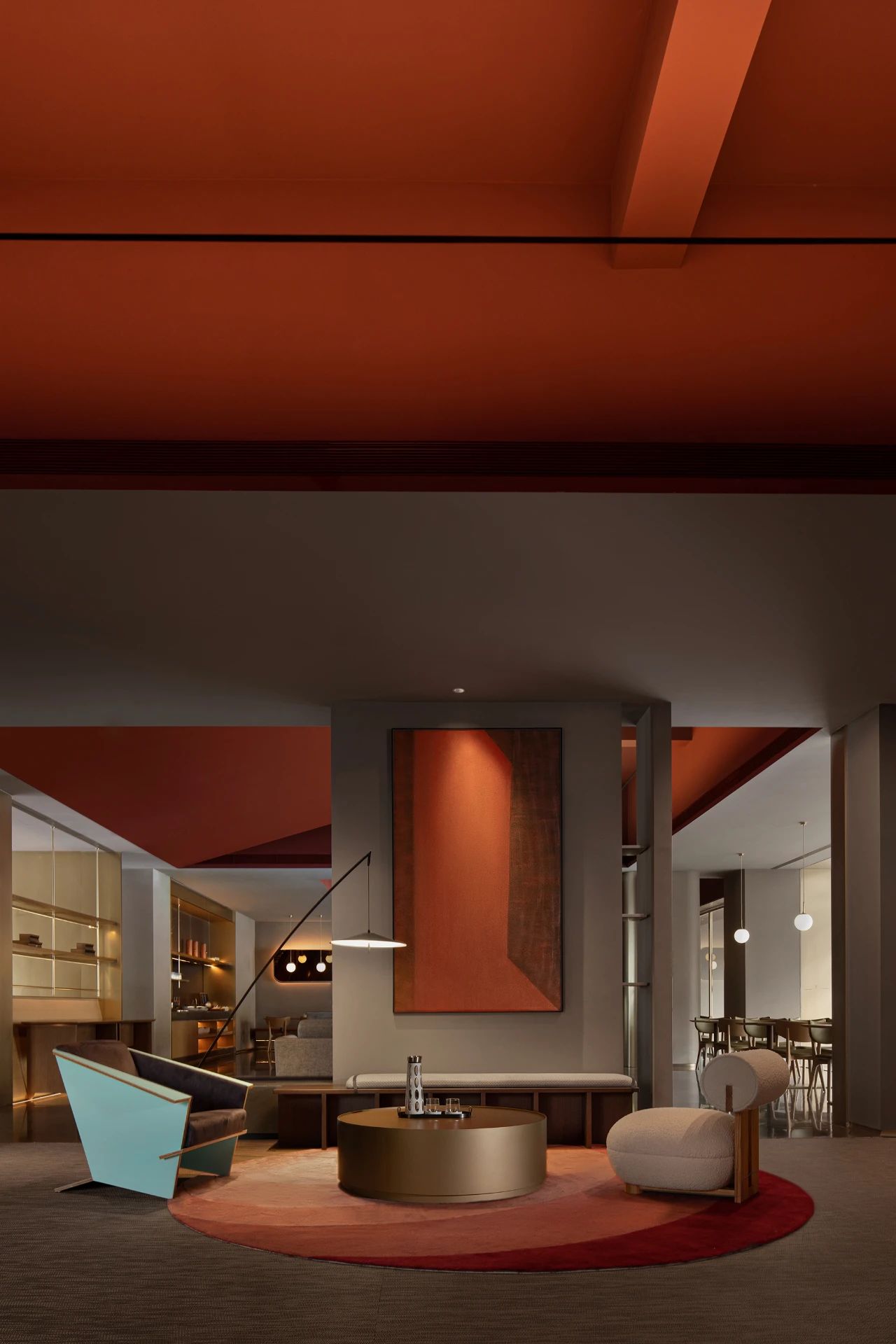新作丨 WJ STUDIO 万境设计 融创 · 莫干溪谷 · 竹霖里 首
2022-01-13 22:17


The poetic life does not come from afar,
而在于外物唤醒的本心。
but from the heart inspired by external.
德国诗人荷尔德林曾写下诗篇《人,诗意地栖居》,描绘了人和大地、自然之间共融的理想生活。
The German Romantic poet Hölderlin once wrote the poem Man, dwelling poetically, depicting the ideal life of divine connection between man, earth and nature.
所谓诗意,是人达到神性维度的途径,而神性的本质是创造。以一种合适的状态,来面对你周遭的世界,这个物质的世界会向人们展现一个超越物质的精神性意向。
As it is called, poetry is the way for man to reach the dimension of divinity, the essence of which is creation. In a fit state to face the world around, this material world will reveal to people a spiritual intention that transcends the material.


莫干溪谷竹霖里组团示范区坐落在德清市莫干山东麓,生于五个原生溪谷之间,紧邻农耕博物园,与莫干山风景区仅15-30分钟车程。
The demonstration area of the Zhulinli group in Mogan Xi Valley is located at the eastern foot of Moganshan in Deqing City, born between five native stream valleys, next to the Farming Museum, and only 15-30 minutes drive from the Moganshan scenic area.


WJ STUDIO万境设计旨在将项目定位于拥抱自然的简单而纯朴的生活方式中,反思市面上住宅产品定位的异同,于空间中重现居住的本质。
WJ STUDIO aims to position the project in a simple and pure lifestyle that embraces nature, reflecting on the similarities and differences in the positioning of residential products on the market and recreating the essence of living in space.


洛吉耶 的“原始茅屋”(The Primitive Hut)
洛吉耶 的“原始茅屋”(The Primitive Hut)提出了居住空间的原型,理想的建筑形式体现了自然和内在的东西。这一理论后影响了森佩尔、柯布西耶等一系列建筑师,并深刻影响了现代主义对居住空间本质的探索。
Laugiers The Primitive Hut proposed an archetype of living space, an ideal architectural form that embodies something natural and intrinsic. This theory later influenced a series of architects such as Semper and Corbusier and profoundly influenced the modernist exploration of the nature of living space.


▲E-1027现代主义住宅(E-1027 Modernist House)
融创.莫干溪谷.竹霖里组团示范区设计内容包括展示、接待、餐饮和文化生活空间以及3套样板间的室内设计。通过对整个项目的梳理,我们希望从设计的角度重新解读生活,让空间成为独立个体生活方式的外化,而不再被市场主流风格所定义,从设计的角度打破住宅在室内空间上的程式化逻辑。
Moganxi Valley. The design of the demonstration area of the Zhulinli group includes exhibition, reception, catering and cultural living spaces, and the interior design of three showrooms. Through combing the whole project, we hope to reinterpret life from the perspective of design so that the space can become the externalisation of an independent individuals lifestyle, instead of being defined by the mainstream style of the market, and break the programmed logic of the interior space of the residence from the perspective of design.


将社交、工作、休闲等属性重新纳入了“居住”的概念。基于对住宅产品多样化的思考,更为贴合生活本身的使用场景,“x室x厅”的家已经承载不了功能性之外的精神需求。
The social, work, leisure and other attributes are brought back into the concept of living. Based on the consideration of the diversification of residential products, it is more suitable for the use of life itself. The current residential production can no longer carry the spiritual needs beyond the functionality.






灰色调地面和温暖的木质家具让人感受到了一种温柔而原始的气息。
The color of the floor and the warm wooden furniture create a gentle and original atmosphere.




结合了组团中井然有序而自由的结构,通过空间、颜色、材料的变化,慢慢地呈现出一幅空间戏剧,温暖与冷静、明亮与阴暗、粗糙与精致、自然与人造的思辨。空间不仅是一种展示,也应该是真实的生活体现,追求极致的生活体验将细节透入每一个空间处所的设计之中。
Combining the well-ordered and accessible structure of the grouping, a spatial scene is presented through the changes in space, colour and material, with thoughts of warmth and calmness, light and darkness, roughness and delicacy,nature and artificiality.The space is not only a display, but also a reflection of real life. The pursuit of the ultimate life experience will penetrate the details into the design of space.






生活不仅有艺术,也需要丰富多彩,在自然中室内也被更为多彩的延续。帐篷,苔藓,树木,一切自然的事物在室内生长,在为度假打造的第二居所样板间也是两层独栋建筑。入户层的客餐厅空间流畅,在阳光下生活变得简单而惬意。
Life is not only about art, but it is also about variety, and in nature, the interiors are continued more brilliantly. Tents, moss, trees, everything natural ‘grows’ indoors. The second home showroom is a two-story detached building. The living and dining areas on the entrance level flow smoothly, making life easy and relaxing in the sunlight.










金属线条营造出现代、优雅的轻奢质感,原木家具和黄铜灯具、摆件,营造出家中客厅的亲切感受。透过落地观景大窗的阳光暗示着时间缓慢地流淌,描绘出一份度假时的悠然。
The metal lines create a modern, elegant and light texture, while the original wooden furniture and brass lamps and ornaments create the intimate feel of a living room at home. The sunlight through the large floor-to-ceiling viewing windows suggests the slow flow of time, depicting a relaxed holiday.






木材自然的纹理,和草木材料制成的装饰品,创造一种意径幽居的自然原始空间。
The natural grain of the wood and the decorations made of grass and wood materials create a natural atmosphere of a secluded home.






独立的音乐书房,怀旧的黑胶唱片让人回想起往时的记忆。远离都市,远离了嘈杂。
A freestanding music den with nostalgic vinyl records brings back memories of the past. Away from the city, away from the noise.








住宅共有两个楼层,两个楼层通过一部开放的楼梯连接,将社交休闲空间与休息区域分开来。
The house has two floors connected by an open staircase, separating the social and leisure spaces from the lounge areas.










旋转楼梯连接了屋顶花园并且与落地窗外的山色遥相呼应,设计将活动空间放置于二层,打破了建筑原有的定格户型,让活动空间能更好的和屋顶平台结合,不仅在空间上将两个楼层统一在一起,同时也在视觉上保持了楼层之间的连贯性让现代和自然元素形成的张力带给室内空间更多的层次。
The satin-like spiral staircase echoes the mountainous landscape outside the floor-to-ceiling windows, not only uniting the two floors spatially but also maintaining a visual continuity between them, allowing the tension between modern and natural elements to bring more layers to the interior space.




卧室做了更多的场景,选用了大面积的木饰面,强调原木、亚麻、白墙带来的温润,平和的氛围。
In the space designed for families, we chose a large wood finish to emphasise the warmth and calmness of the original wood, linen and white walls.


儿童房中性色调的家具选择,将自然和休闲风格巧妙融入一丝童趣,卫生间的设计则平衡了现代感的整体基调与观感。
The choice of furniture in neutral tones in the childrens room subtly incorporates a hint of childlike interest in a natural and casual style. At the same time, the design of the bathroom balances the overall tone and look of a modern feel.


















Information
融创 · 莫干溪谷 · 竹霖里
Project Name:Sunac. Mogan Valley. Zhulinli Group Demonstration Area
Project Type: Real estate / Residential
Location: Moganshan, Huzhou, Zhejiang, China
Construction Area: 1500㎡
Completion Date: November, 2021
Client: Sunac Group
Design: WJ STUDIO
Design Director:Hu Zhile
金旻、周舒逸、李东贤、朱陈韶华、杨丽莲、窦全伟
Design Team: Jin Min, Zhou Shuyi, Li Dongxian, Zhu Chen Shaohua, Yang Lilian, Dou Quanwei
Decoration Consultant: WJ STUDIO, Toring Design
Lighting Design:Fang Fang, Xiaolei Yao
Photographer: Zhang Xi
Video: Zhang Xi


WJ STUDIO 万境设计注重建筑内、外空间的延续性和创造性思考,从理解建筑、周边环境以及产品核心内容出发,探索空间、人与自然的联结,为使用者创造实用性、互动性、个性化的室内、外空间。
WJ STUDIO pays attention to the continuity and creative thinking of the interior and exterior space of architecture. Starting from the understanding of architecture, surrounding environment and the core content of products, WJ Studio explores the connection between space, human and nature, and creates practical, interactive and personalized interior and
exterior space for users.
WJ STUDIO 万境设计擅于整体性设计服务,运用规划、建筑、景观专业资源和经验,在商业、房产、办公、酒店及特殊探索型项目上具有丰富的实践经验。作为一个年轻、充满活力与激情的团队,万境设计在创始人胡之乐的带领下,屡次获得国际设计奖项。
WJ STUDIO specializes in overall design services, using professional resources and experience in planning, architecture and landscape, and has rich practical experience in commercial, real estate, office, hotel and special exploratory projects.
As a young, energetic and passionate team, by the leadership of its founder Leo Hu , has won many international design awards since its establishment six years ago.































