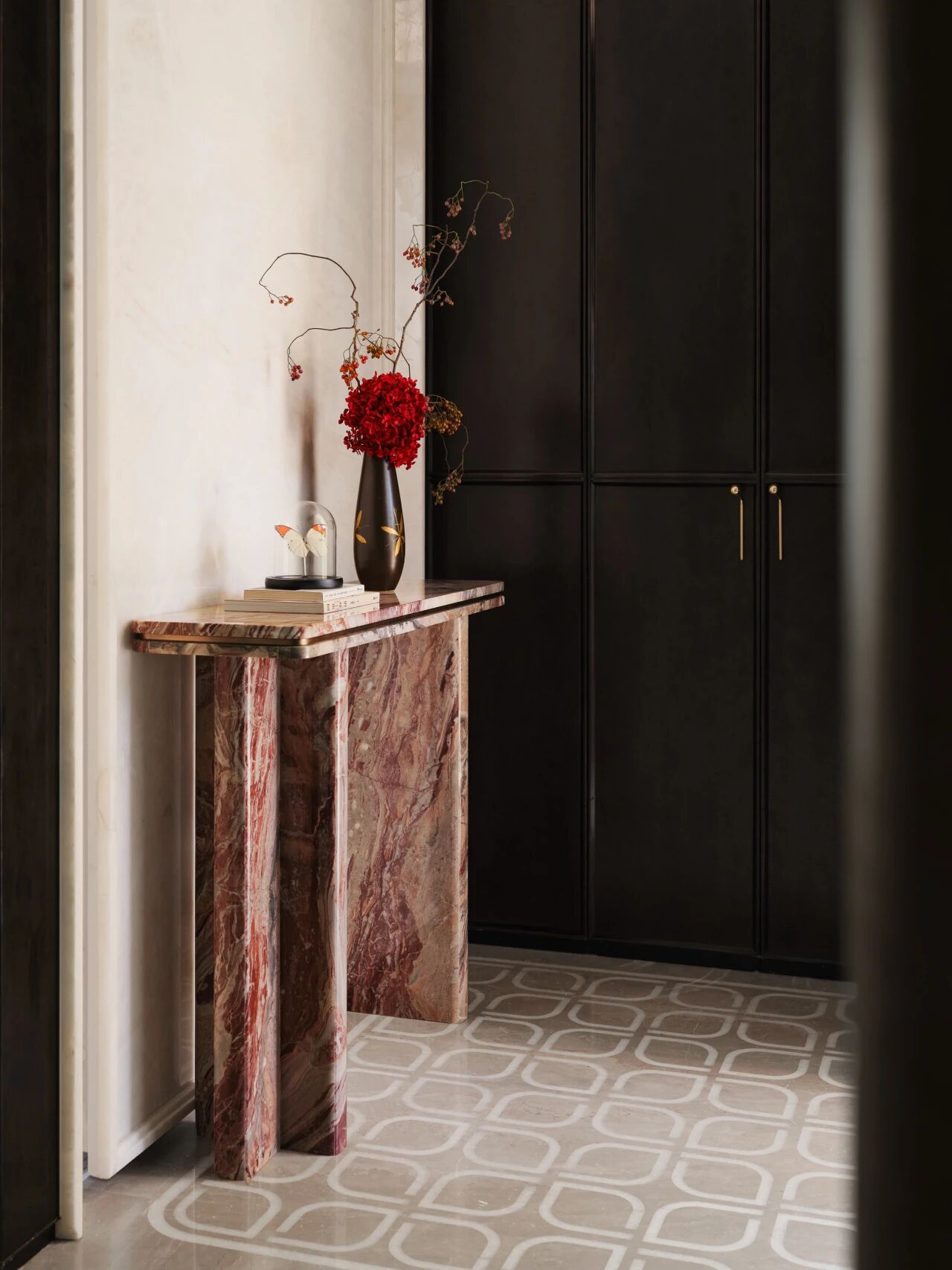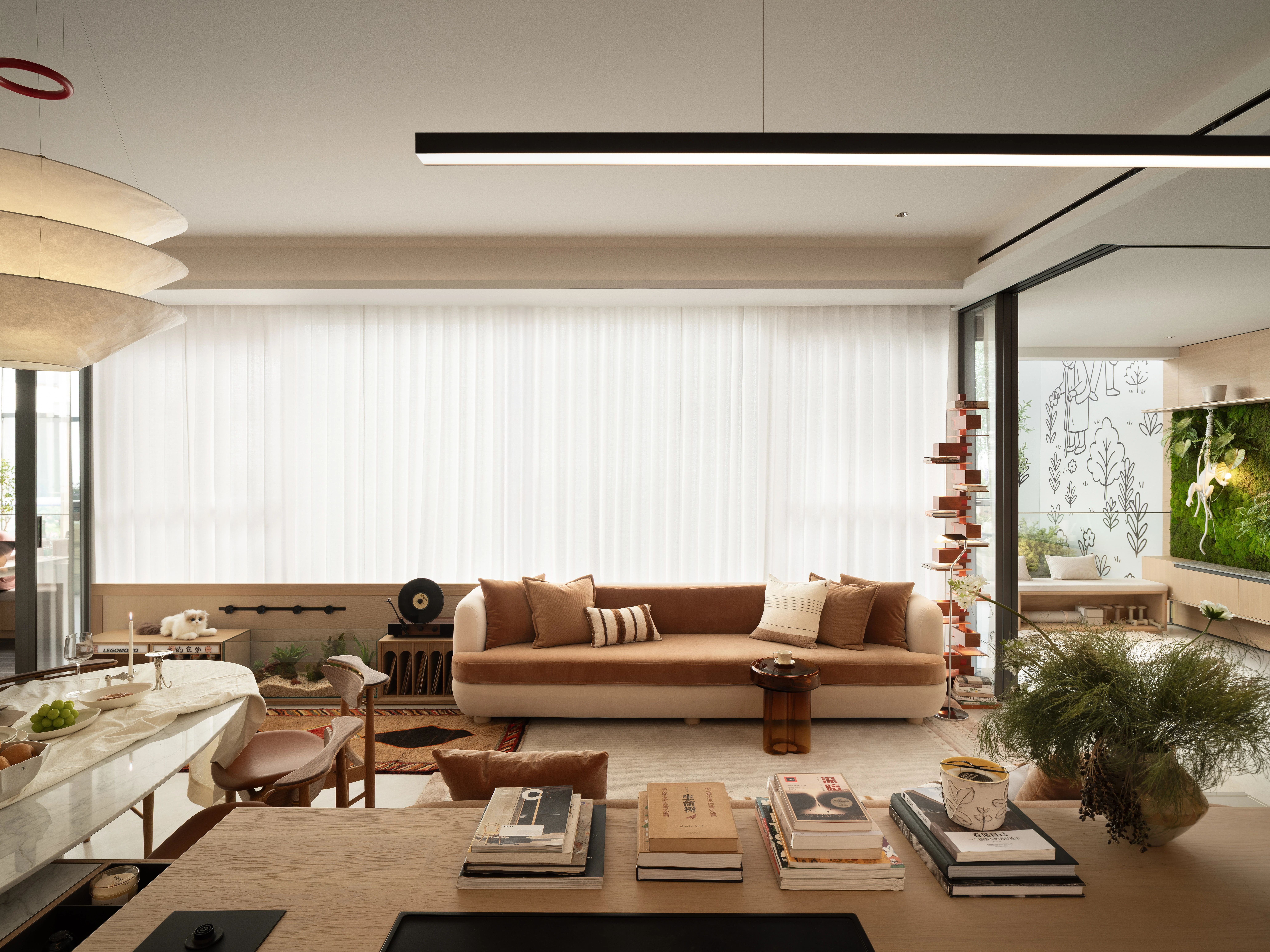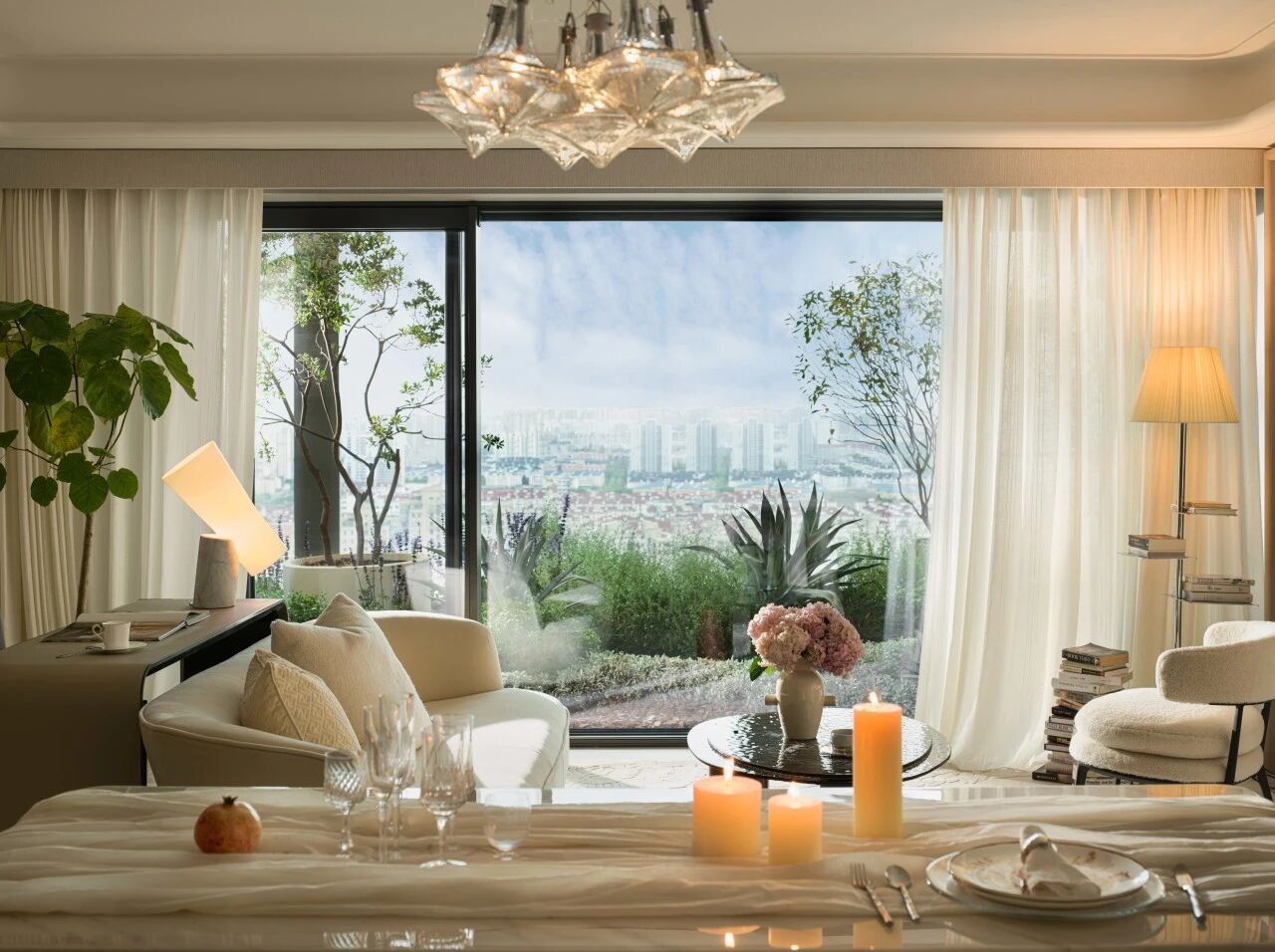新作丨璞辉设计 • 构筑多元城市力场 首
2022-01-11 22:52


「城市力场」不仅是一种空间形态,也是未来元宇宙主题下一种共生共享的生活概念,璞辉设计以“共享”“交互”为关键词对售楼中心进行了场景化塑造,打造微交互、多业态的复合中心,以错位层叠的形态,矩阵排列的色彩律动,演绎着涿鹿岁月,呈现纯粹的震撼。
Urban Force Field is not only a spatial form, but also a concept of symbiotic shared life under the theme of future metaverse. The space create a micro-interaction, multi-state composite center, with a staggered cascading form and matrix arrangement of color rhythm, interpreting the Zhuo Lu years, presenting a pure shock.
Preachers of freedom


“站在未来,设计过去”
Standing in the future, designing the past
基于场地环境与城市客厅的功能属性,Coffee bar 前置让空间成为第一视觉落点,回应了自由的氛围与微交互的属性。
Based on the site environment and the functional attributes of the citys living room, Coffee bar preachers make the space the first visual landing point, responding to the atmosphere of freedom and the attributes of micro-interaction.


简洁明晰的线条,创建了一种流动的仪式感和交互性,用咖啡特有的香气调动人的味蕾,消弭了空间与人之间的距离感,自然地划分为向内和向外的服务空间。
with simple and clear lines, creating a sense of flowing ritual and interactivity, mobilizing peoples taste buds with the unique aroma of coffee, dissolving the distance between space and people, and naturally dividing the space into inward and outward service spaces.




“源自大地,融于流水,出淤泥而坚若岩石,自是得于焚身以火,涅磐重生。”
Originated from the earth, melted in the flowing water, out of the mud and as firm as a rock, since it is able to burn itself with fire, nirvana is reborn.
起于累土,负重若轻,砖——在历史向度和地域维度上都有着辉煌而灿烂的历史。空间用大量的砖块铺设,在理性的排布中寻找建筑的哲学和历史的思索。
The brick has a glorious and splendid history in both the historical and geographical dimensions. The space is paved with a large number of bricks, searching for the philosophy of architecture and the contemplation of history in a rational arrangement.


环形线条和砖石的纹理包覆着中央的沙盘模型区,开阔的结构,空间感得以延伸。
Circular lines and textures of masonry envelop the central sand model area, opening up the structure and extending the sense of space.




红砖铺设的原始的风格,自由为尚,用装饰的艺术拓宽了空间的维度与丰富性。
The original style of red brick paving, freedom as fashion, broadens the dimension and richness of space with the art of decoration.






自由的氛围引领着人们进入微交互的语境,用人与自然的感受,创造一个融合于大地山川的存在空间。
The free atmosphere leads people into the context of micro-interaction, using the feeling of man and nature to create a space of existence integrated with the earth and mountains.








利用转角形成的展示柜,使自然中的植物、器物的物性和精神都能得到表达,从大地的艺术巡展中寻找本我,传达空间的内心观照。
Using the display cabinet formed by the corner, the materiality and spirit of plants and artifacts in nature can be expressed, searching for the self from the art tour of the earth and conveying the inner view of the space.














Seekers of the future


“向内的精神居所,向外的自然回应”
Inward spiritual habitation, outward natural response
由公共区域转向私密区域的通道,是从过去与未来的对话,用圆弧打造的前卫艺术品,随着灯光的线条延伸,充满着未来的韵律感,形成了有序的光影艺术,步入其中,感受设计无边的想象。
The passage from the public area to the private area is a dialogue from the past to the future. The avant-garde artwork created with circular arcs, which extends with the lines of light, is filled with a sense of future rhythm, forming an orderly art of light and shadow, into which one steps to feel the boundless imagination of design.


材料的秩序组合打破感知的边界,不断抽象的语言和自由的美感让盥洗空间也流淌着美学质感。
The orderly combination of materials breaks the boundary of perception, and the language of constant abstraction and free aesthetics make the washroom space flow with aesthetic texture.






平静的时空被顶面的巨大装置打破,将空间作为一个容器,装满科技与力量给予我们的启示,关注空间表情与材料产品的质感,慢慢去解读,不断探索设计新思路。
The calm space-time is broken by the huge device on the top surface, using the space as a container full of inspiration given to us by technology and power, focusing on the expression of space and the texture of material products, slowly going through the interpretation and constantly exploring new ideas of design.








会议空间同样依靠自然光线的雕琢营造安静私密的氛围,很好地满足了独立性与便捷性的要求,温柔细腻,沉浸私密。
The meeting space also relies on the sculpting of natural light to create a quiet and private atmosphere, well meeting the requirements of independence and convenience, gentle and delicate, immersed in privacy.


项目名称:徐州万科云谷售楼处
甲方团队:郑薇、李欣、孙春生、张振虎、徐筱建
软装设计:上海璞辉空间设计有限公司
硬装设计:上海璞辉空间设计有限公司
软装设计团队:权循梦、陈海若
硬装设计团队:郝伟伟、程建明
完工时间:2021年12月
项目摄影:十观建筑空间摄影



































