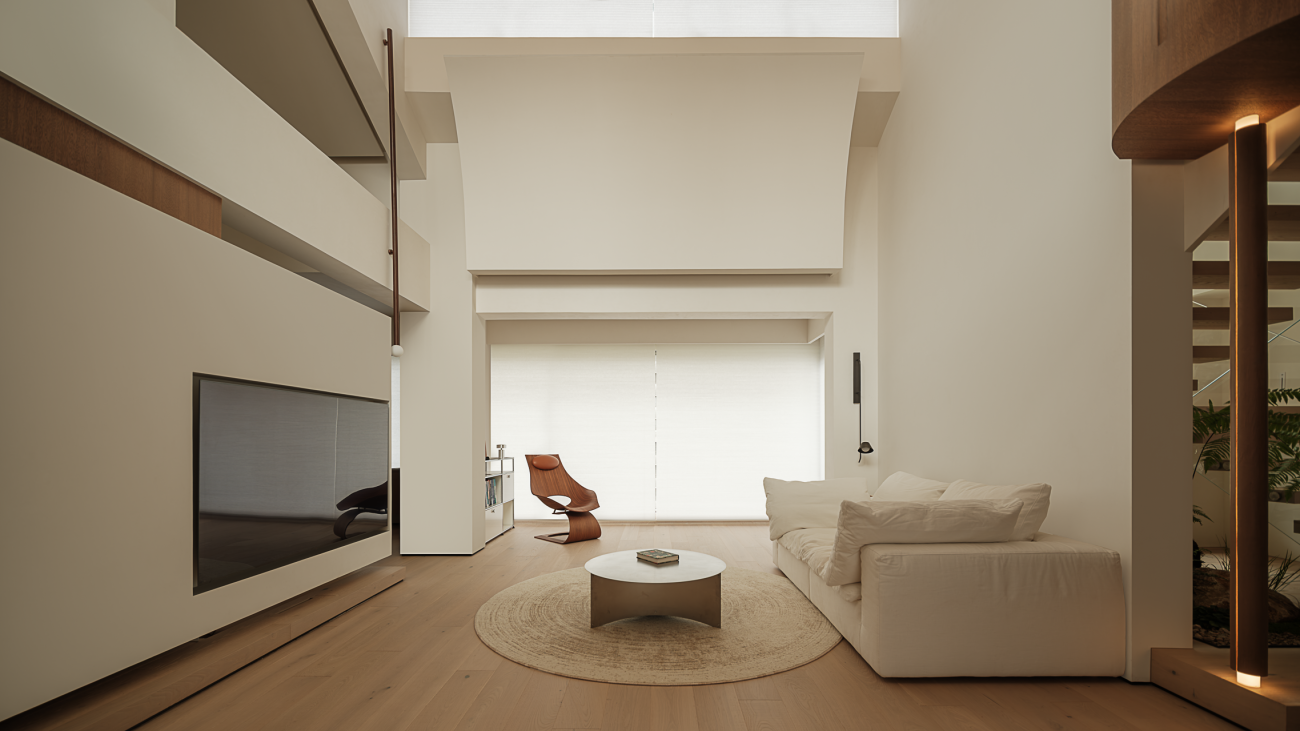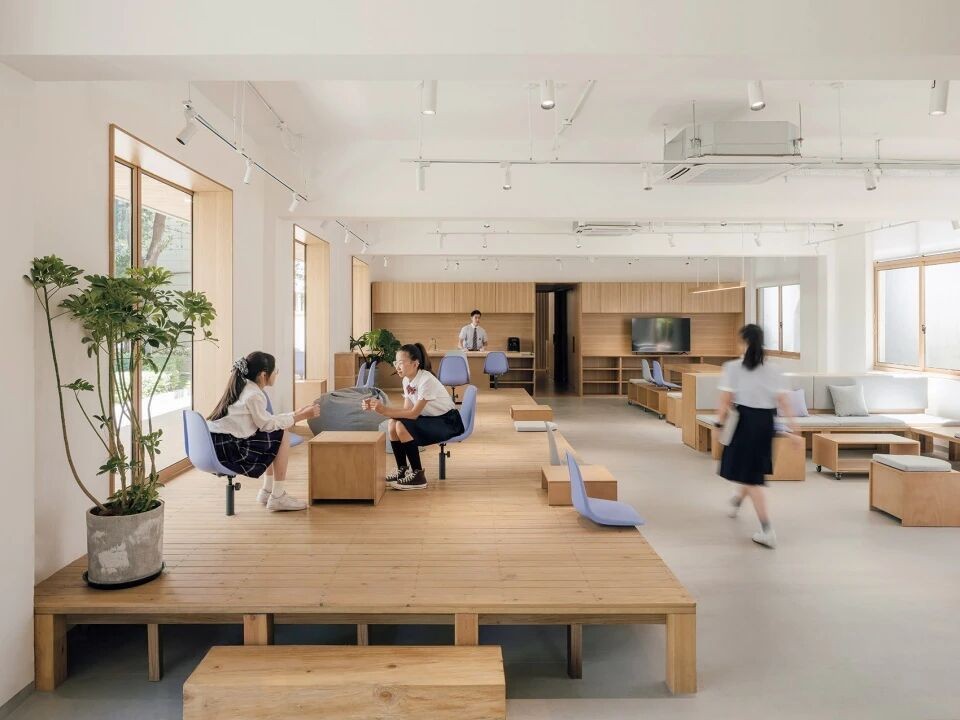拙人营造新作丨日茶夜酒@8街壹号 首
2022-01-05 15:43




Hey,朋友 2022年了,今年即将是拙人的第十年 2012-2022 Hey,everyone It's 2022, and this year is also the tenth year of Zhuo Ren 2012-2022 今天给大家分享的是一个有趣的红砖小酒馆,坐落在安徽蚌埠,品牌为8街壹号,目前是一家有近百家规模的年轻茶饮品牌,创始人邀请我们为其打造一个“日茶夜酒”的新模式旗舰店。 Today I'm going to share with you an interesting red brick tavern located in Bengbu, Anhui Province.The brand is No. 1, 8th Street. Currently, it is a young tea brand with nearly 100 scales.The founder invited us to create a flagship store with a new model of "daily tea and night wine". 这次的项目面积比较小,只有150平米,在写字楼的1F底商店铺中。经过现场评估我们决定采用红砖作为本次设计的材料语言,红砖、金属、皮革这三剑客是本次设计的核心材料。在灯光上,采用了白天茶饮店模式,夜晚为小酒吧模式。 This project is relatively small in area,It's only 150 square meters,In the shop shop at the bottom of 1F office building.After on-site evaluation, we decided to adopt red brick as the material language of this design.Red brick, metal and leather are the core materials of this design.In terms of lighting, it adopts the mode of tea shop during the day and small bar at night.








后场视角1


后场视角2


后场视角3


后场视角4 本案的第一步起笔很重要,考虑到项目面积不大,我们从前期构思的三个方案中,在艺术性,建筑感,人文情怀等多维度选择其一,展开全局设计。入口处做内退处理,增加敞开式休息区,以退为进的设计手法,不仅可以给品牌增加社会情感温度,又给项目增加了独特的识别性。 The first step in this design is very important,Given the small size of the project,From the three initial ideas,In the artistic, architectural sense, humanistic feelings and other multidimensional choice,Expand the global design。The entrance is treated with internal retreat, and the open rest area is added. The design method of retreat can not only increase the social emotional temperature of the brand, but also increase the unique identification of the project.


中场视角


前场视角1


前场视角2 整体空间的层高为3700mm。我们在局部的空间中,有意将空间压低至2300mm,这样在整个吧台处,调酒处的空间和四周落座区的区域形成一个垂直方向上的落差。这样的落差会让空间产生一定的层次,在顶部同时运用镜面材料将顶部进行拉伸。
The height of the overall space is 3700mm.We intentionally lowered the space to 2300mm in the local space,In this way, in the whole bar, the space of the mixer and the surrounding seating area form a vertical drop.Such a drop will create a certain level of space, at the top of the mirror material at the same time to stretch the top.


吧台小景1


吧台小景2


后场仰视视角


卡座小景1


卡座小景2


后场小景 红砖在墙面的阵列中,尽可能的还原其表面的质感,不做多余的装饰。集中精力将中岛的吧台丰富起来,通过琳琅满目的酒水和灯光设置,以及黄古铜色的金属质感,形成一个较好的视觉中心点。 空间中始终以人为本,人在中央吧台处操作就成了磁场中心点。人们在吧台以外的四周落座,可以得到较为私密和舒适的体验感。 Red brick in the wall array, as far as possible to restore its surface texture, do not do redundant decoration.Focus on enriching the middle Island bar,Through the dazzling array of wine and lighting Settings, as well as the bronze metal texture, form a better visual center point.The space has always been people-oriented, people in the central bar operation becomes the magnetic field center.People sit all round beyond the bar, can get relatively illicit close and comfortable experience feeling.


前场共享区域1


前场共享区域2


户外视角


外立面角1


外立面角2


外立面角3


外立面角4




平面布置图


原始结构


前期验收


第一次排版


雏形初显




各专业负责人前往工地的次数数据统计


材料上On the material: ① 选择红砖是有挑战的,因为本项目天、地、场均采用了红砖,地面的材料更要达到一定的耐用硬度、质感纹理与美学拼缝三个维度,本次在地面红砖的选择上,工艺尚欠佳,精细度、耐污度均有优化空间。今后采用红砖地面务必使用高强度砖,其次满足表面严格封闭抗污这个硬性条件。 ② 顶面采用镜面钢板天花,在本次不是个最佳的选择,镜面天花用对了地方,气氛会马上上升,若空间中没有更好的形式与呼应,单纯使用镜面天花,会将原本计算好的形式构成打破,从而产生一个新的不可控的形式。另,镜面天花的施工工艺必须要求很高,否则,水能载舟,亦能覆舟。 软装上On the soft outfit: ① 本次我们为本项目定制了桌子和椅子,在其中一款椅子中,坐高为380mm高,这是一个休闲模式的坐高,但由于海绵偏厚,其达到80mm,所以人坐上去坐高偏低,今后要考虑海绵的厚度与坐高之间的变化搭配。 空间上On the space: ① 本次我们将空间分为前中后三个场,前场为半户外,中场为酒吧区,后场为休闲区,室内设置了3处抬高区域,希望能在空间上有层次,然而,当夜幕降临,华灯初上,空间中将进入夜间模式,增加了安全性隐患,这是空间中的语言与实用度的矛盾。 项目信息 Information 项目名称:8街壹号 Project Name:No. 1, 8th Street 项目面积|150㎡ Project area|150㎡ 设计总监|叶晓波 Design director|Ye Xiaobo 主笔设计师|袁森 Main designer|Yuan sen 参与设计|耿雪建、徐春草、李双双,张雅洁 Participate in the design|Geng xuejian、Xu chuncao、Li shuangshuang、Zhang yajie 软装设计|冯晓静、苏昌元、张琳肖 Soft decoration|Feng xiaojing、Su changyuan、Zhang linxiao 软装采购|拙人营造 Soft outfit procurement|Zmake 项目PM|赵晶丽 Project PM|Zhao jingli 摄影|明境建筑摄影 photography|Ming Jing Architectural Photographing































