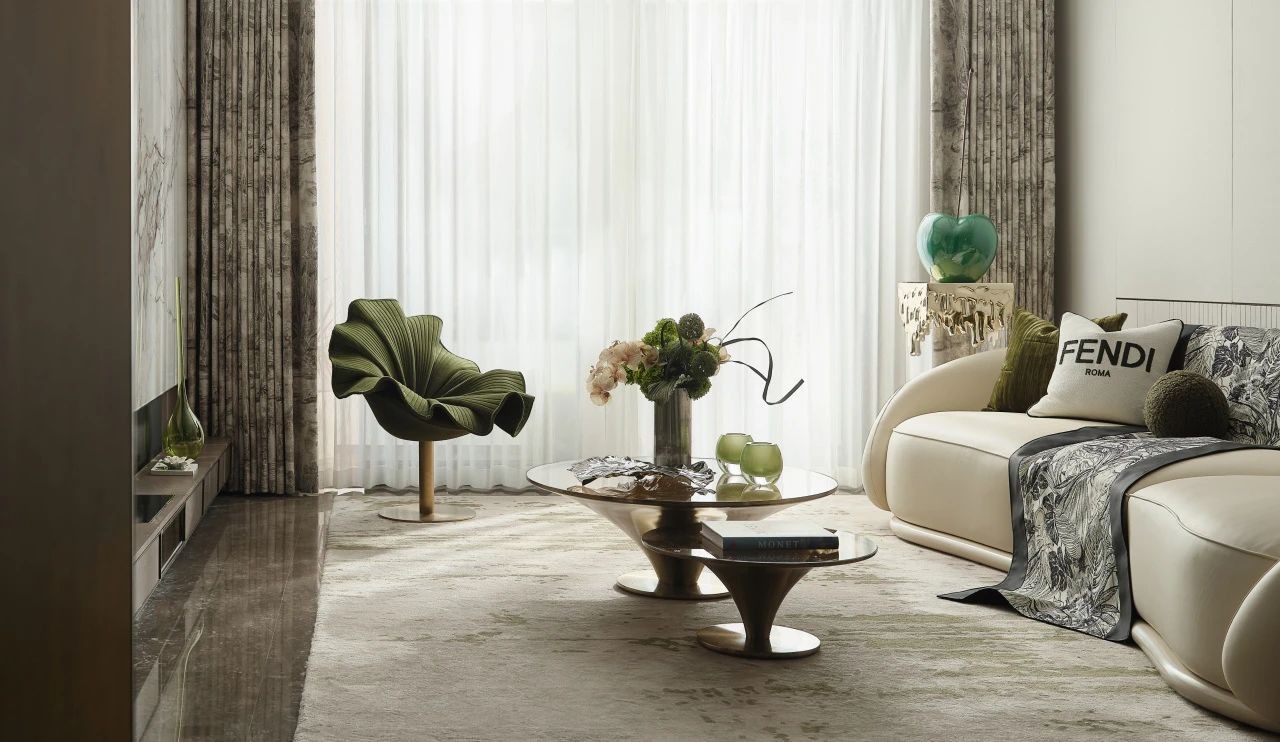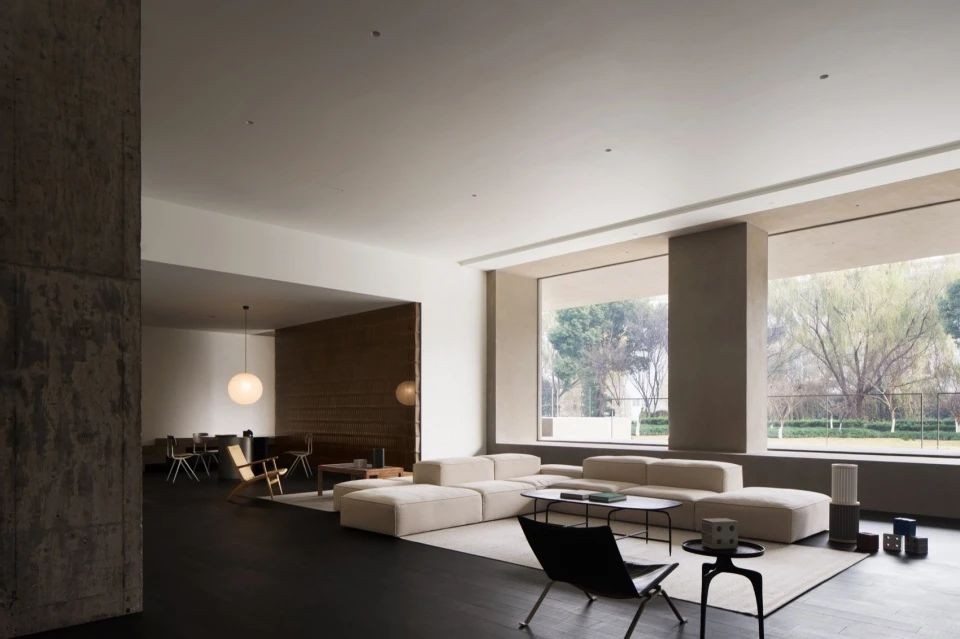新作丨 HA ARCHITECTURE • 回归本质 首
2021-12-30 22:32
COURTYARD HOUSE
当技术实现了它的真正使命,
When technology achievesits
true mission, it sublimates into art.
项目类型 | 住宅设计
图片来源 | 国外网站
Ha Architecture 的 Courtyard House 是对位于墨尔本内东区 Hawthorn 一座已建平房的改造性补充。出于对日本建筑的崇敬,该设计追求和谐的响应,赋予空间不仅具有美学维度,而且具有宜居性。
COURTYARD HOUSE




Courtyard House 是一座受日本建筑和禅宗原则启发而被列入遗产名录的住宅。翻修是谨慎完成的,没有明显的增加。抵达后,隐藏的门道通向卧室;同时,上方的光井将您沿着蜿蜒曲折的路径进一步吸引,直到露出中央庭院。庭院从原来的足迹中雕刻出来,创造了一个朝北的生活空间。
Courtyard House is a heritage-listed residence inspired by Japanese architecture and Zen principles. The refurbishment was done with care and no noticeable increase. Upon arrival, the hidden doorway leads to the bedroom; at the same time, the light well above draws you further along the winding path until the central courtyard is exposed. The courtyard is carved out of the original footprint, creating a north-facing living space.










在庭院周围使用木屏风是这种方法的一个关键标志。另一个是连接浴室内的温泉式浴室,可眺望自己的私人庭院。
The use of wooden screens around the courtyard is a key sign of this approach. The other is a spa-style bathroom in the en suite bathroom, which overlooks its own private courtyard.


可操作的木屏风使居民能够根据不断变化的光线和气候条件进行调整,并实现交叉影线木材与花园中绿色植物、水和石头的有机元素的和谐并置。
Operable wooden screens enable residents to adjust to changing light and climate conditions, and achieve a harmonious juxtaposition of cross-hatched wood with the organic elements of green plants, water and stones in the garden.




在庭院之外,一个引人注目的新双高亭作为房子的主要起居区。朝东的房间旨在激发每日早晨的瑜伽练习。
Outside the courtyard, a striking new double-height pavilion serves as the main living area of the house. The east-facing room is designed to inspire yoga practice every morning.










除了立面、前客卧室和整个重新利用的原始铅灯窗外,这是一个根本不同的家。其戏剧性的更新为居住者提供了一套连贯且相互关联的体验,这些体验基于可爱的生活空间,可全年享受太阳能,并与Kihara Landscapes设计的户外空间相连。
Except for the facade, former guest bedroom, and the entire repurposed original lead lamp window, this is a fundamentally different home. Its dramatic update provides residents with a set of coherent and interconnected experiences based on lovely living spaces that can enjoy solar energy throughout the year and are connected to outdoor spaces designed by Kihara Landscapes.






在整个房子里,一系列花园空间的框架景观进一步唤起了客户想要的宁静氛围。
Throughout the house, the framed landscape of a series of garden spaces further evokes the tranquil atmosphere the client wants.
项目名称:COURTYARD HOUSE
项目地址:澳大利亚 墨尔本
建筑设计:HA ARCHITECTURE
家具、艺术/ 造型 :JESS KNEEBONE
项目摄影:TOM ROSS
AGENCY FOUNDER


NICK HARDING
HA ARCHITECTURE 创始人 / 设计总监
Nick Harding
于 2012 年创立的Ha Architecture,是该机构的创始人兼负责人。Harding 的实践重点是开展不同规模和类型的以人为本的设计项目,所有项目都强调可持续设计。
作为一种实践,Harding 相信内部和外部之间的和谐设计,从根本上采取“由内而外”的方法。因此,Harding 在室内设计方面具有一定的实力。除了他的项目工作之外,他目前正在开发一个(真正的)混合用途开发的研究基地,旨在为澳大利亚城市建立未来的模型。Harding 于 2003 年毕业于南澳大利亚大学。他于 2004 年与 John Wardle Architects (JWA) 合作,主要专注于教育和住宅项目。































