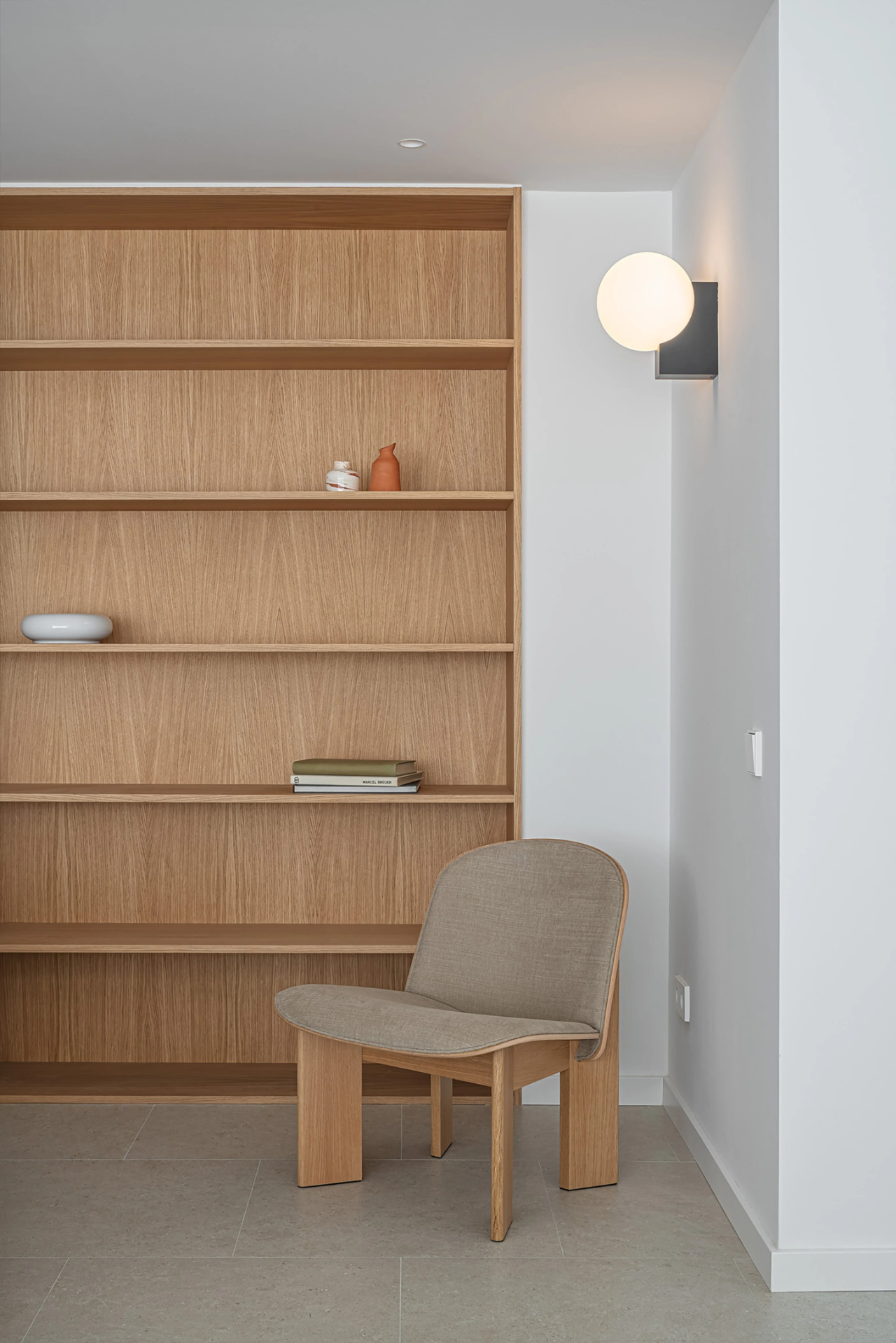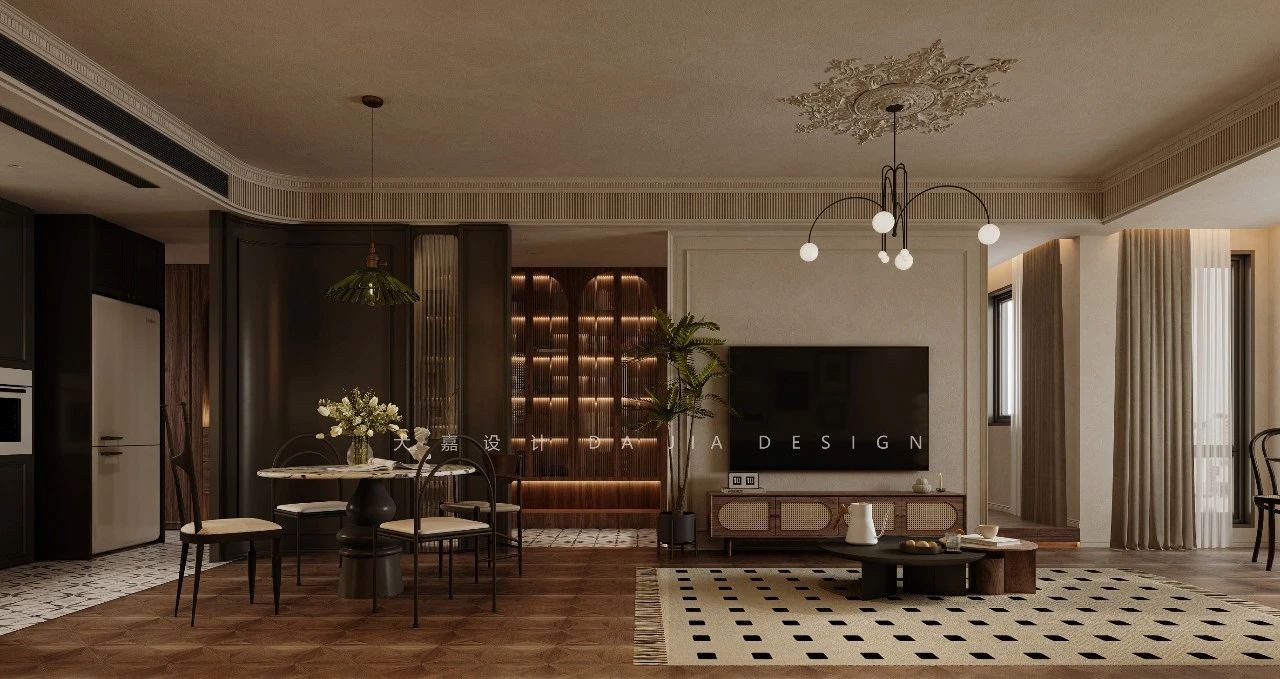【AKIN ATELIER】现代简约空间,时尚有气质! 首
2021-12-28 22:55


著名设计师Kelvin Ho,在悉尼创立了Akin Creative建筑和室内设计工作室。凭借专业的服务,他在澳大利亚本土赢得众多优秀的项目,使工作室不断壮大。2020年,他将Akin Creative重新组合成全新的Akin Atelier。
The famous designer Kelvin Ho founded Akin Creative Architecture and Interior Design Studio in Sydney. With his professional services, he has won many outstanding projects in Australia, which has made the studio continue to grow. In 2020, he reassembled Akin Creative into a brand new Akin Atelier.


━━━━━━━━━━━
The cloud house
Cloud House位于悉尼的邦迪海滩,这座内外被白色填充的建筑由如云朵一样轻盈通透。
Cloud House is located in Bondi Beach in Sydney. This white-filled building is as light and transparent as clouds.




Cloud House被设计成两个结构,由底层的内部庭院和二层的开放式走道相互连接。底层跨越共享空间,而卧室都位于上层。
Cloud House is designed as two structures, interconnected by an internal courtyard on the ground floor and an open walkway on the second floor. The ground floor spans the shared space, while the bedrooms are located on the upper floor.




无论是从外部结构上还是内部的装饰上,它都通过联合灵活的空间动线和与户外光线构成一种流畅的关系。
Whether it is from the external structure or the internal decoration, it forms a smooth relationship with outdoor light by combining flexible spatial movement.












木质的细腻柔和在中性色调间形成一种平衡,更丰富的层次与质感通过厨房中雕塑般的细木工制品和卡拉拉大理石而凸显出来。
The delicate and soft wood creates a balance between neutral tones, and the richer layers and textures are highlighted by the sculptural joinery and Carrara marble in the kitchen.










Gunnamatta House
Gunnamatta House是位于澳大利亚悉尼 Gunna Matta 海湾的一个家庭住宅。客户委托 Jorge Hrdina 建筑事务所和 Akin Atelier分别合作进行建筑和室内设计。
Gunnamatta House is a family house located in Gunna Matta Bay, Sydney, Australia. The client commissioned Jorge Hrdina Architects and Akin Atelier to collaborate on architecture and interior design respectively.




客户分别来自悉尼和西班牙,所以项目要求提供一个与澳大利亚景观有连接的设计。可以看到室内设计的方法是:用欧洲色调的深度分层,来体现悠闲的澳大利亚生活方式。
The clients were from Sydney and Spain, so the project required a design that was connected to the Australian landscape. It can be seen that the method of interior design is to use the deep layering of European tones to reflect the leisurely Australian lifestyle.










在住宅开放的平面空间中,通过一系列大地色的和谐过渡,提供了一种微妙的分离感。大面积的木质质感和简约的布置,带来日式禅意的清新。
In the open plan space of the residence, a series of harmonious transitions of earth tones provide a subtle sense of separation. The large area of wood texture and simple layout bring the freshness of Japanese Zen.














设计师十分重视来自大自然的天然材料,认为其为自然的馈赠。抛光混凝土、大理石地板和砂岩不仅是天然的象征,还丰富了颜色纹理的变化。从这些变化之中,家庭的日常仪式,与景观和海湾的联系被一一呈现。
The designer attaches great importance to natural materials from nature and considers them a gift from nature. Polished concrete, marble floors and sandstone are not only natural symbols, but also enrich the variety of colors and textures. From these changes, the daily rituals of the family, the connection with the landscape and the bay are presented one by one.
























Camilla and Marc
这是CAMILLA AND MARC 的位于澳大利亚邦迪第 10 家店。旗舰店的设计意图是继续通过零售标志来表达品牌的本土化特色,同时引入新元素,为最近的 CAMILLA 和 MARC 零售店打造全新体验。
This is CAMILLA AND MARCs 10th store in Bondi, Australia. The design intent of the flagship store is to continue to express the brands localization characteristics through retail logos, while introducing new elements to create a new experience for the recent CAMILLA and MARC retail stores.






在商业项目中,设计师将空间的塑造与情感的表达更为具体细致。独一无二的空间体验能为客户带来足够的新鲜感。
In commercial projects, the designer makes the shaping of the space and the expression of emotions more specific and meticulous. The unique space experience can bring enough freshness to customers.












Camilla and Marc Armadales
Camilla and Marc Armadales是一家精品店,位于Armadale 大街一处传统露台的底层。
Camilla and Marc Armadales is a boutique located on the ground floor of a traditional terrace on Armadale Avenue.




建筑由四个连续的房间组成,每一个空间都传达了材料上的微妙变化,同时在视觉上与商店的品牌调性保持一致。
The building is composed of four consecutive rooms, each of which conveys subtle changes in materials, and at the same time is visually consistent with the brands tone of the store.








双色调石灰华棋盘地板、石灰华踢脚线、双色调定制颜色渲染墙,以及定制的悬挂栏杆等,通过运用这些元素在不同房间墙壁上的延伸,Akin Atelier打造出了四个模糊边界的空间。
Two-tone travertine checkerboard floor, travertine baseboards, two-tone custom color rendering walls, and custom hanging railings, etc. By using these elements to extend on the walls of different rooms, Akin Atelier creates four spaces with fuzzy boundaries.













































