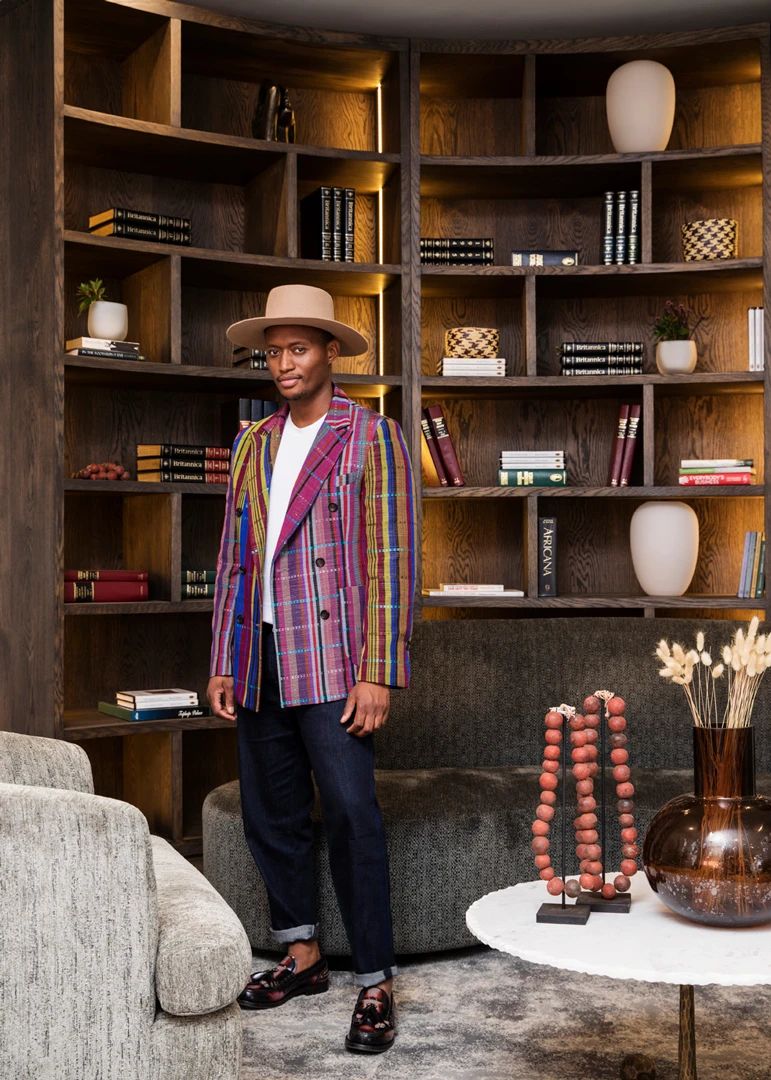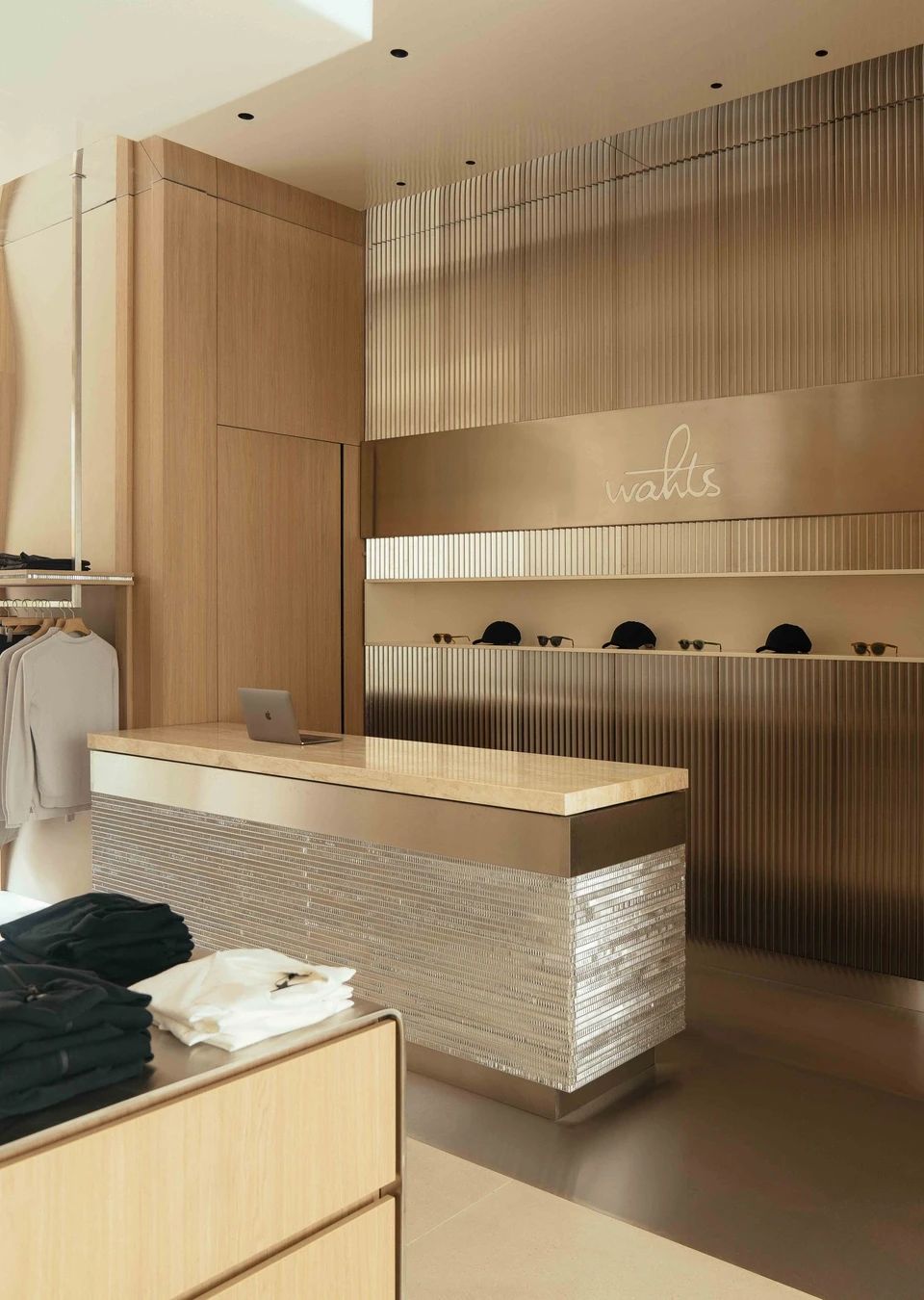新作丨原一空间设计 美锦墅楼梯展厅 首
2021-12-28 22:25


不论是哲学,还是科学,都会研究空间的尽头会是什么?所谓的“四维世界”真的存在吗?一种空间的凝望,关于空间与空间的关系,楼梯与楼梯的相互对望在空间里起到丝丝活力。 Whether its philosophy or science, we wander whats the end of space? Does the so-called four-dimensional world really exist? The relationship between different space and the mutual look of the stairs and the stairs breathe life into the space.






▼入口概览,entrance preview




入口我们尝试打破关于玄关和入户的某种必然联系,以空间的材质的属性来重新定义视觉关系,跳脱传统的固定思维。旋转而上的螺旋曲线,通过顶面的镜面介质,让空间的视觉关系得到延申。 At the entrance, we try to break the inevitable connection between the entrance and the foyer. And the rotating spiral curve of stairs and the mirror ceiling extend the visual language.
▼入口空间,entrance space






过度平滑的空间需要一个鲜明色调来凸显空间的特性,色调和产品的结合,向一个纬度加深了这种力量的冲击。是表达对空间的张力的大胆挑战,也是空间给我们带来的视觉呼吸感。 The excessively smooth space needs a bright color to highlight the characteristics of the space. The combination of tone and product deepens the impact of this power, which is a bold attempt to express the tension of the space, also emphasizes the sense of visual breathing.
▼红色主楼梯,Red main staircase








从主楼梯看向附属的两个楼梯,它们既是独立的,又和空间相互交融。自然而然带动着空间的节奏,顶面的材质反射似乎又在呼应着左边的镜像争鸣 The two attached stairs look like twins from the perspective of the main staircase as they are independent in the space but help to shape the visual sense of the area. On the other hand, the mirror ceiling reflects and emphasizes the mirror image of this space.
▼钢板旋转楼梯,Steel plate stair










▼钢板旋转楼梯,Steel plate stair




▼楼梯特写,The stairs features.








去除繁冗的造型,简单的白色也是一种思考状态。底面的光影延伸到整个空间,以三角形为视线范围框架,增加了空间表现其本质的魅力。 Removing the complicated shape, the simple white color also presents a kind of thinking state. Especially, the light and shadow on the bottom extending to the whole space help to increase the charm of the space.
▼样品展示柜,Sample cabinet








▼俯视图,Top view


▼立面图,Elevation view


▼平面图,Plane drawing


Project Name | 项目名称 美锦墅楼梯展厅 Location | 项目地址 上海 Area | 项目面积 175㎡ Chief Designer | 主创设计师 陈一夫 张原 Design Company | 设计师公司 原一空间设计 Participating designer | 参与设计师 郭强 Project Cycle | 项目周期 2021/03~2021/09 Photography | 摄影师 瀚墨视觉 文字/图片:原一空间设计


所获奖项 2020营造家奖 最受欢迎 TOP3 2019营造家奖 优秀青年/机构奖 TOP10 2019营造家奖 最佳中户型TOP20 2019 TINTA金邸奖 居住空间类提名 2018营造家提名奖 2018大金内装设计大赛 上海地区新锐奖


一家以设计美学为核心导向的设计机构 团队拥有丰富的设计经验及天马行空的创造活力 从整体风格出发,坚持以现代、简约为主导的设计理念 从客户角度出发,坚持以舒适、实用为核心的设计导向 给到每一位客户专属的绝佳体验 「原」和「一」两位创始人毕业于中国美术学院建筑与室内设计专业 对设计美学具有与生俱来的极致追求 拒绝模板化、同质化、套路化































