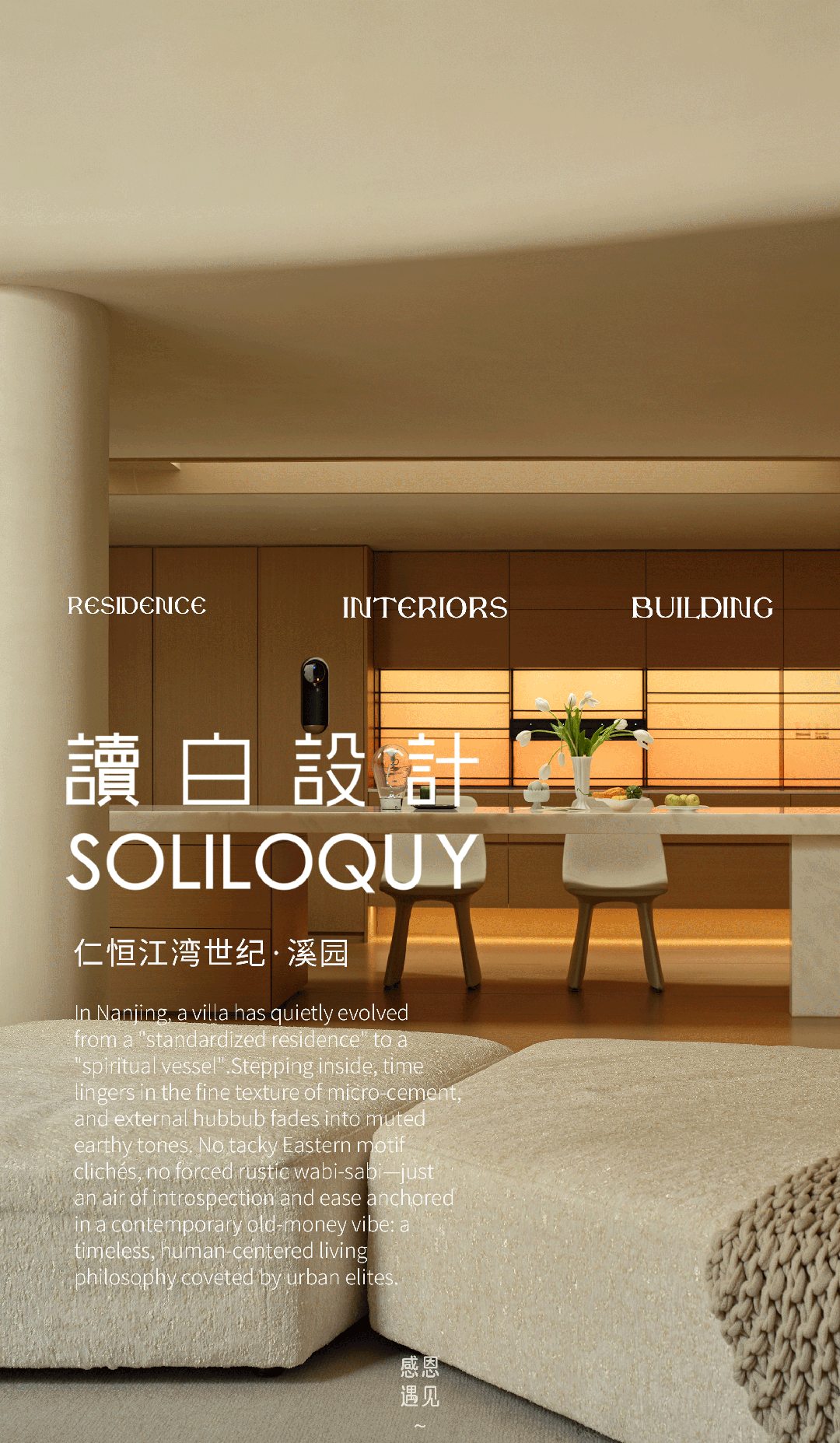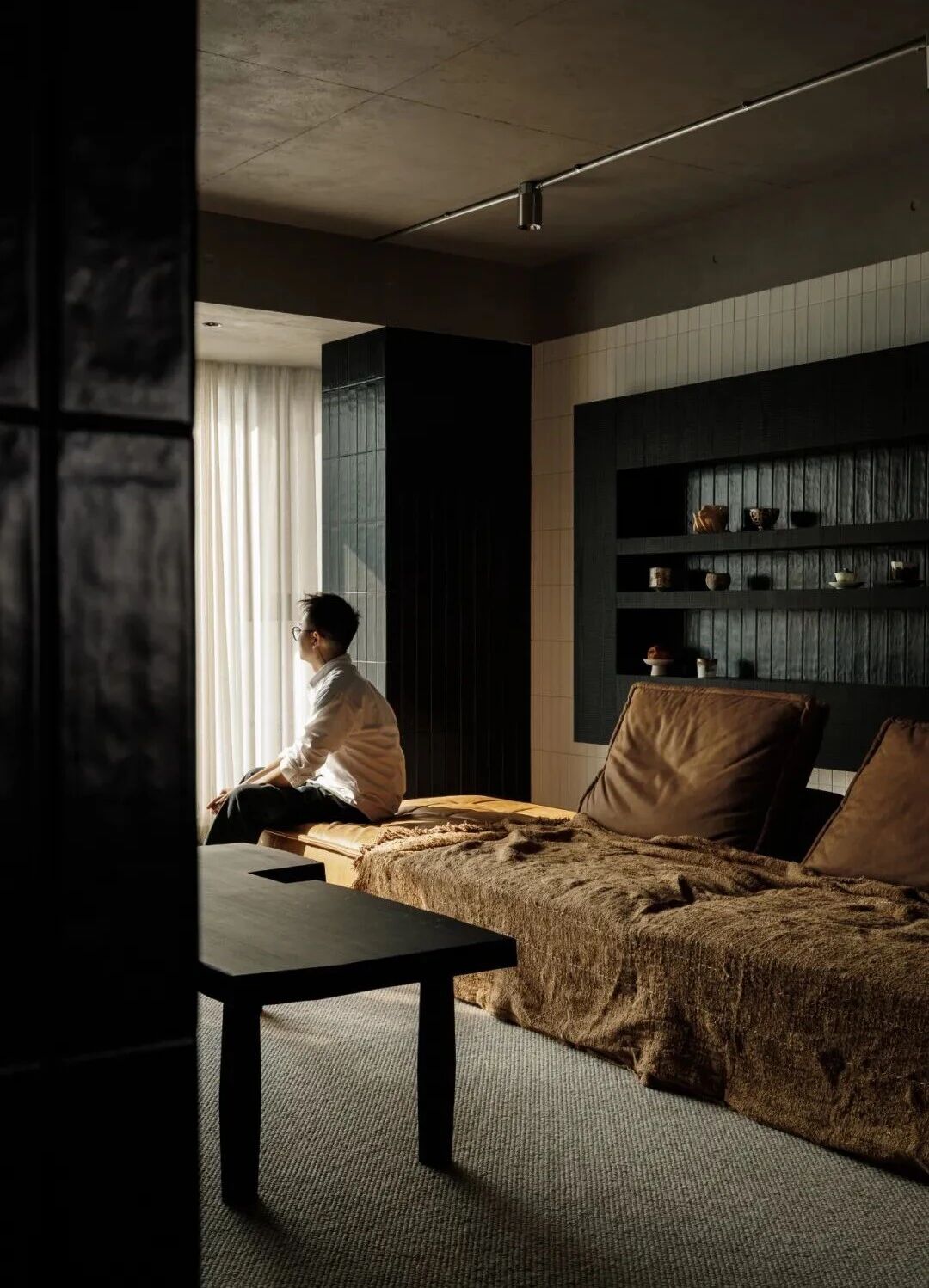温暖住宅·柔和了时光 首
2021-12-26 12:48


“ 极具生命力的材质,有着与生俱来的自然之美! ”
设计师手记 打破空间的宁静 更贴合大自然的气息 绿色植物与住宅和谐连接 将空间营造温和、闲适的材料 纹理和质感给人质朴而温暖感 整体空间简约、利落明朗 尽显品质生活之美
| Luxury Apartment · Aouya


在维尔纽斯最绿色的地区设计一个大家庭住宅,这座建筑有着有趣的历史。1860年,它是该地区第一座完全由木制建筑组成的砖房。这座建筑最初是翻新,并增加一些新的建筑,以在维尔纽斯的绿色中心创建一个豪华公寓综合体。
Design a large family house in the greenest area of Vilnius, which has an interesting history. In 1860, it was the first brick house in the region composed entirely of wooden buildings. The building was originally renovated and some new buildings were added to create a luxury apartment complex in the green center of Vilnius.












当你进入公寓时,你进入大厅,大厅里有一个盒子,有洗衣房、储藏室、厕所、壁橱等多功能房间。你可以从四面八方绕着这个“公用事业箱”走,公寓的所有主要空间——卧室、起居室、厨房——都放在它周围。
When you enter the apartment, you enter the hall. There is a box in the hall. There are multi-functional rooms such as laundry, storage room, toilet and closet. You can walk around this utility box from all directions, and all the main spaces of the apartment - bedroom, living room, kitchen - are placed around it.














屋顶露台出口为公寓最黑暗的部分带来光明。在这里,楼梯旁边是一个充满自然光的厨房。厨房与客厅相连,所有家庭生活、工作和休闲的主要功能都分散在这里。
The exit from the roof terrace brings light to the darkest part of the apartment. Here, next to the stairs is a kitchen full of natural light. The kitchen is connected with the living room, and all the main functions of family life, work and leisure are scattered here.










阁楼空间给公寓带来独特感觉,但也带来一些挑战。深窗和小窗创造舒适的阁楼空间,但限制光线进入房间。因此,室内调色板被选择为明亮、温暖、自然。
Loft space brings a unique feeling to the apartment, but it also brings some challenges. Deep and small windows create comfortable attic space, but restrict light from entering the room. Therefore, the indoor palette is selected to be bright, warm and natural.








只有真正的材料用于室内-天然木材,天然石材水磨石瓷砖,粘土石膏,不锈钢。室内结合不同类型和色调的木材表面——地板采用漂白落叶松拼花地板,墙面采用轻灰覆盖,木制家具采用天然橡木制成。
Only real materials are used indoors - natural wood, natural stone, terrazzo tiles, clay gypsum, stainless steel. The interior combines different types and tones of wood surfaces - bleached Larch parquet flooring is used for the floor, light gray is used for the wall, and natural oak is used for wooden furniture.








舒适的照明设计,照明设备是最低限度的,唯一的重点灯挂在公寓的中心以上的餐桌。使用许多隐藏光源,从而创造舒适的重点照明,窄角灯具用于照亮公共区域,允许使用灯光分隔不同区域。
Comfortable lighting design, lighting equipment is the minimum, and the only key light is hung above the dining table in the center of the apartment. Many hidden light sources are used to create comfortable key lighting. Narrow angle lamps are used to illuminate public areas, allowing the use of lights to separate different areas.
| Bright · Warm Home








阶梯式水平和有棱角窗户将露台房子打开,通向安静绿叶花园。一系列阶梯式,扩大空间高度、光线和体积。坡度平缓台阶使客户能够通过独特但相连的厨房、餐厅和室外露台区域,逐步进入花园。明亮的家,设计一个
带角窗的环绕式L形延伸段,让现场自然地决定建筑的形式。
Stepped horizontal and angular windows open the terrace house to a quiet green leaf garden. A series of steps to expand space height, light and volume. Gently sloping steps allow customers to gradually enter the garden through unique but connected kitchen, restaurant and outdoor terrace areas. For a bright home, a circular L-shaped extension with corner windows is designed to let the site naturally determine the form of the building.








最大窗户位于通往花园的滑动门上方,提供一个天窗,将光线引入延伸部分。舒适窗座,突出到花园中俯瞰,无框窗则可以看到庭院在家的中心。这个空间既是灯井又是服务场地,连接到新公用设施空间,让嘈杂电器、晾衣架和杂物从厨房用餐空间中隐藏。巨大三角
形屋顶,设在深框架的下立梁中,控制着邻近房产的景观。
The largest window is located above the sliding door leading to the garden and provides a skylight to guide light into the extension. The comfortable window seat protrudes into the garden overlooking, and the frameless window can see the courtyard in the center of the home. This space is both a light well and a service site, which is connected to the new utility space to hide noisy appliances, clothes racks and sundries from the kitchen dining space. The huge triangular roof, set in the lower beam of the deep frame, controls the landscape of the adjacent property.










为了与简洁保持一致,延伸内部采用柔和铜色和鸭蛋色,富有质感和温暖。天花板结构拱腹被灰色地砖抵消,地砖延伸到天井,模糊内外间的界限。在眼睛高度,无缝淡粉色微水泥作为墙面装饰和后挡板。厨房橱柜定制轻便,集中在特定材料上,包括房间中央定制铜顶桦木铺层厨房岛,铜饰面与水槽、水龙头相呼应。
In keeping with simplicity, the extended interior is soft copper and duck egg, full of texture and warmth. The soffit of the ceiling structure is offset by gray floor tiles, which extend to the patio, blurring the boundary between the inside and outside. At eye height, seamless light pink micro cement is used as wall decoration and rear baffle. Kitchen cabinets are customized and light, focusing on specific materials, including customized copper roof birch paved kitchen island in the center of the room, and the copper finish echoes with the sink and faucet.































