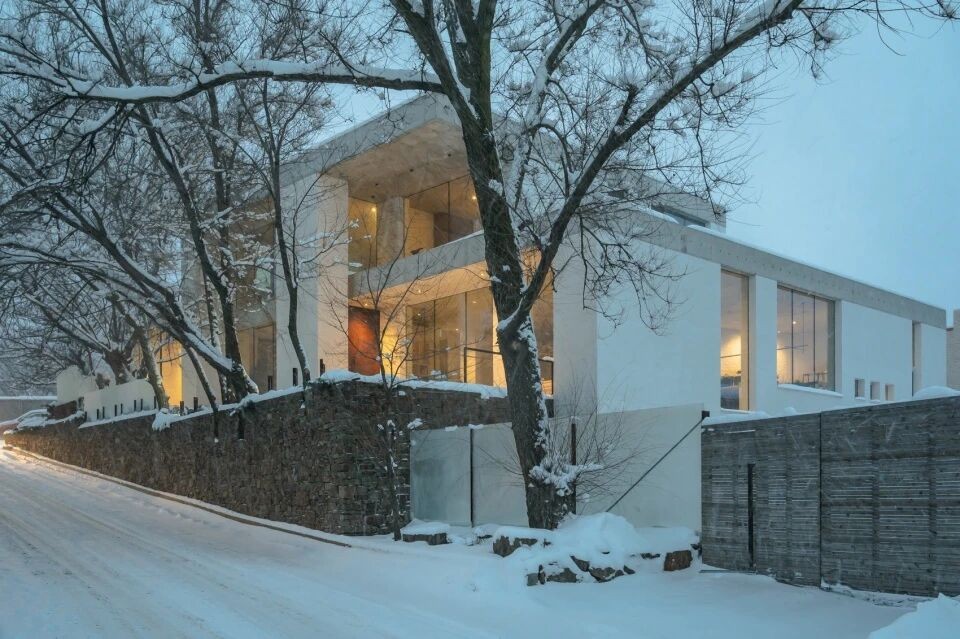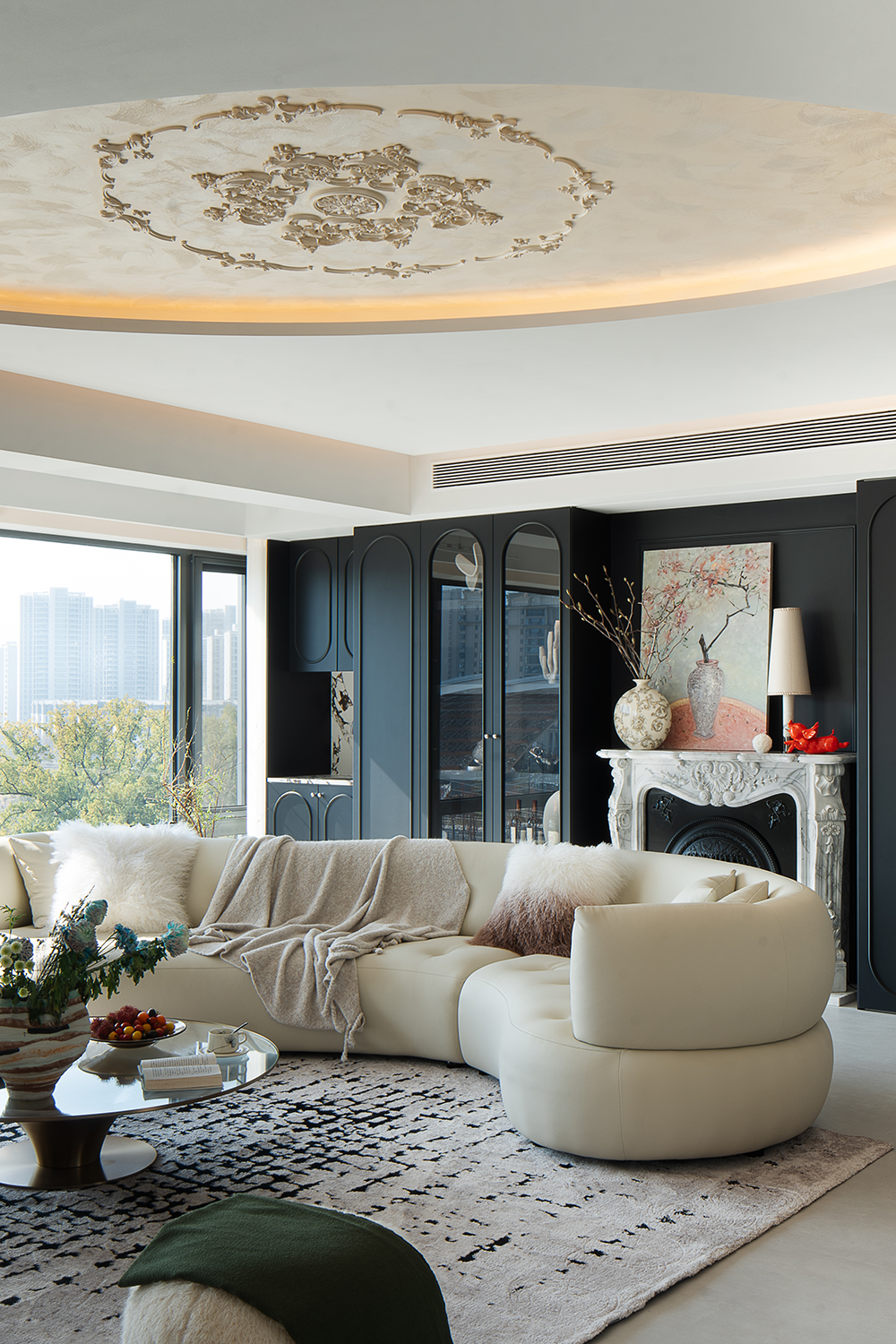极简主义高级住宅,艺术与工艺的完美结合 首
2021-12-22 22:54


Rob Kennon Architect
重新设计了位于墨尔本的
妮女王住宅,并命名为“华夫饼”。
Rob Kennon Architects to the art and craft for the principle, redesigned the queen Anne house in Melbourne, and is named waffle.




建筑的名字来源于房屋内的天花板,天花板使用交错而成的横梁和椽子,由于样子很像华夫饼,于是设计师就给住宅命名为“华夫饼”,同时,设计师还将窗户交错的嵌入在华夫格内,方便光线照进家中,让建筑内更加明亮。
Building name is derived from the premises of the ceiling, the ceiling using staggered beams and rafters, because look very much like waffles, then designer to house named waffle, at the same time, the designer will also be the window of embedded within the waffle, the light into the home, make buildings more bright.


设计师把厨房隐藏在了木条屏风后面,为业主提供了额外的存储和烹饪空间。
Designer kitchen hidden behind the wood screen, for owner provides
additional storage and cooking space.




室内设有Fredericia 西班牙椅、Jardan Valley 沙发、Halycon Lake彩色汽油地毯和Flos IC 落地灯等家具,为室内的整体设计增添了时尚感。
Indoor Fredericia Spain chair, Jardan Valley sofa, Halycon Lake color furniture such as carpet and floor lamp Flos IC, gasoline added fashion for the integral design of the indoor atmosphere.






Rob Kennon Architects 在建筑物的后部设计了一个玻璃墙结构,用来当作下沉式餐厅,餐厅与房屋的其他部分分开,让业主在用餐时感觉就像在花园里一样。
Rob Kennon Architects design a glass wall in the back of the building structure, used as subsided restaurant, restaurant is separated from the rest of the house, let a person feel like in the garden when have dinner.




Rob Kennon Architects 设计的华夫饼屋将天然材料和优质工艺放在了很多细节上,从而打造出室内与室外、明暗与新旧平衡的现代家庭住宅。
Rob Kennon Architects designed the waffle house of natural materials and high quality process on a lot of details, thus create indoor and outdoor, light and shade with old and new balance of modern family home.


关于设计公司 ABOUT THE DESIGN COMPANY


Rob Kennon Architects 于 2011 年由 Rob Kennon 创立。他们的目标是提供最好的建筑、室内和城市设计,以改善建筑环境。空间、光线和纹理的调整与他们设计过程中的特定技能和关怀有关,并得到所有参与者之间建设性的参与。 他们的投资组合包括各种景观的住宅项目,城市和农村,以对遗迹条件和可持续规划的深思熟虑的回应而著称。































