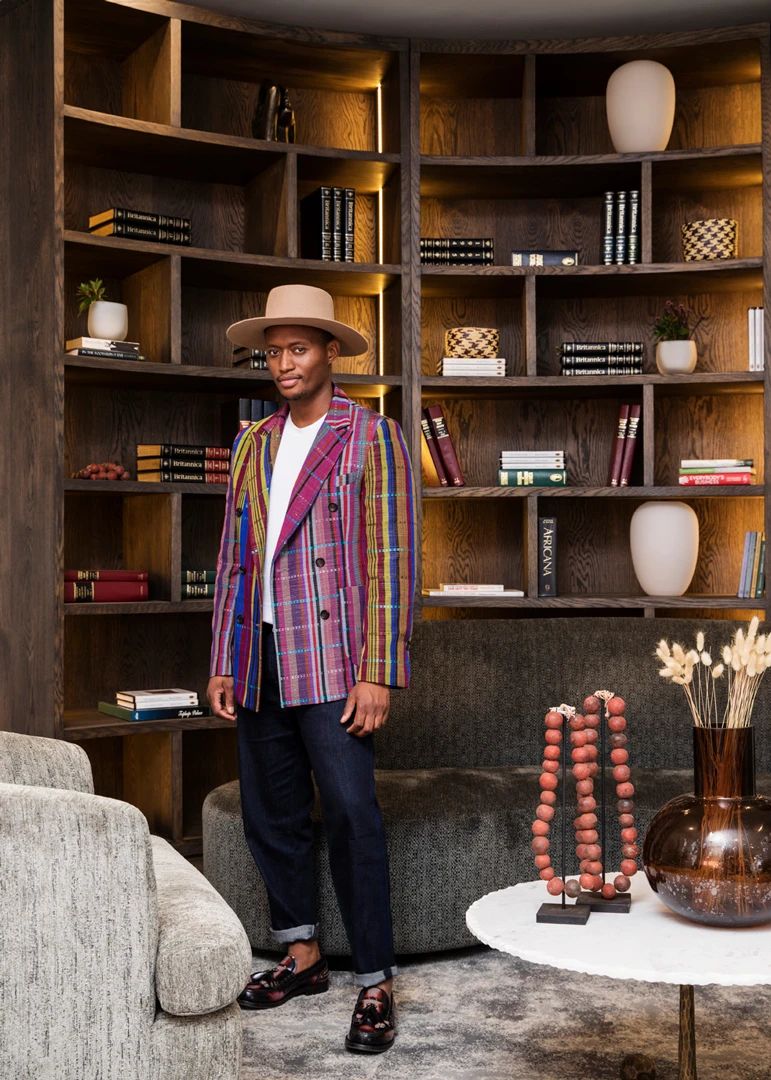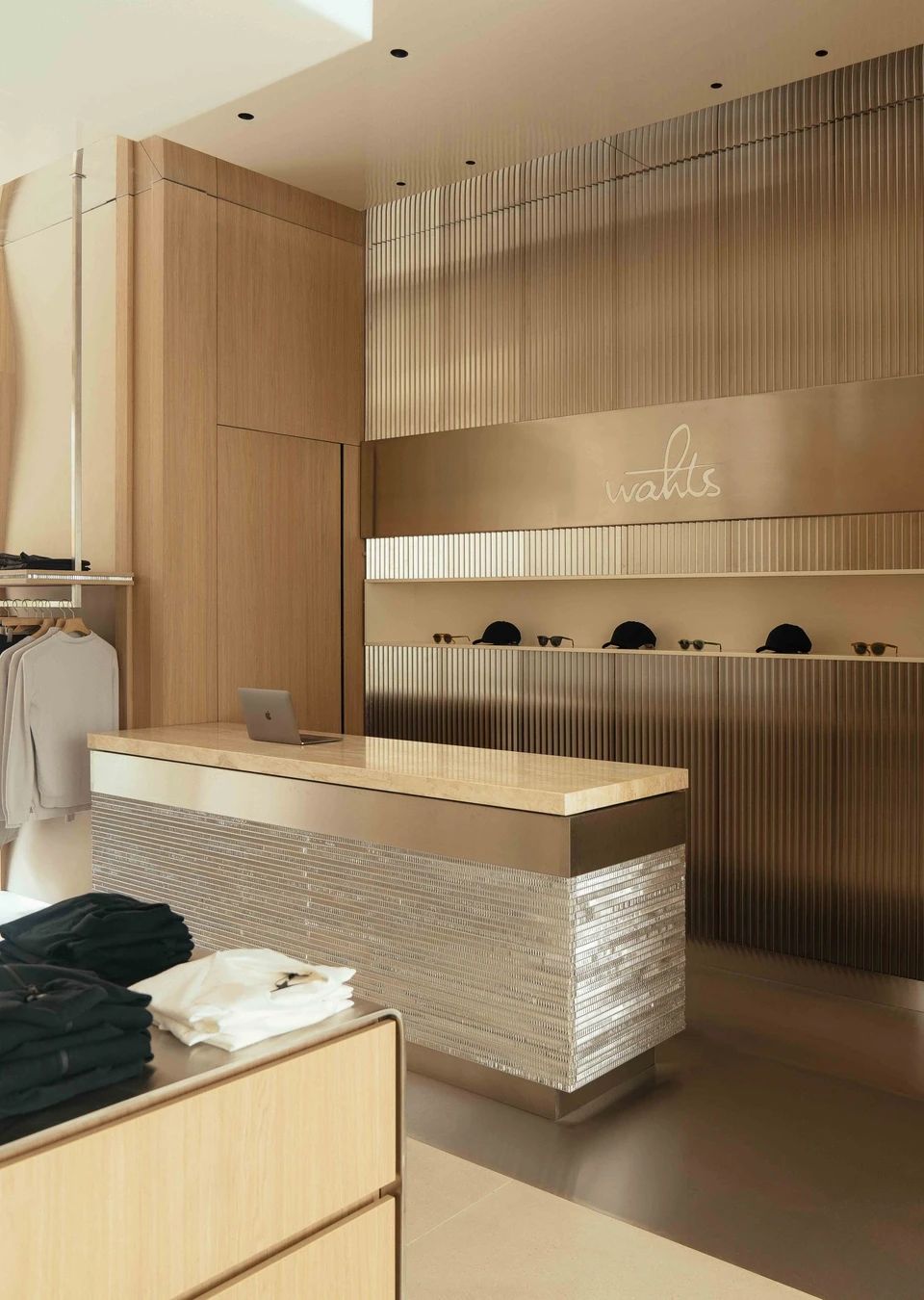极简风度假别墅,自然又高级 首
2021-12-16 21:59


位于巴塞罗那的建筑工作室Two-Bo在 Cala Sant Vicenç 设计了一座避暑山庄
,Cala Sant Vicenç是马略卡岛东北部处的一个小渔村,现在变成了宁静的度假小镇。
Architecture studio is located in the Barcelona Two - Bo in Cala Sant Vicenc designed a summer resort, Cala Sant Vicenc is mallorca in a small fishing village in the north east, now turned into a quiet resort town.










这座房子虽然在设计上是现代的,但却有着本土的风格,设计师从两个不同的当地地标中汲取灵感:巴洛克时代的圣多梅尼科修道以及丹麦建筑师 Jørn 的房子
CanLisUtzon
Although the house on the design is modern, but it has a local style, designers draw inspiration from two different local landmarks: the baroque era of SAN domenico monastery and the Danish architect J ø rn house Can Lis Utzon.




建筑由两个部分组成一个是公共空间,另一个是庭院。庭院被设计成了为一个村庄广场,不仅连接了所有的室内空间,而且还是一个僻静的户外生活区,配有游泳池和花园——换句话说,是夏季生活的理想空间。
Architecture consists of two parts is a public space, the other is a courtyard. Courtyard was designed to become a village square, not only to connect all the interior space, but also a quiet outdoor living area, with a swimming pool and garden - in other words, is the ideal of life space in summer.


为了使建筑适应当地的地形,设计师在建筑内增加了楼梯的使用。
In order to make the construction to adapt to the local terrain, design in building to increase the use of the stairs.






这座建筑采用了简洁的直线形式,通过使用自然建筑材料传达本地特色,即马雷斯和干石。马雷斯是马略卡岛传统建筑中使用的最具代表性的建筑材料之一,虽然它的使用随着混凝土和其他现代材料的普及而下降,但它仍然被岛内广泛使用。
Adopted simple linear form, the building through the practical construction material convey local characteristics, namely horse les and dry stone. Horse les is used in the traditional mallorca architecture of one of the most representative building materials, although its use with the popularity of concrete and other modern materials decreases, but it is still widely used on the island.










建筑主要以干石和马雷斯建筑材料为主,辅以赤土瓷砖、木门、窗框和百叶窗,进一步为这座房子注入了岛上的本土特色。
Building mainly dry stone and horse les building material, supplemented by red earth ceramic tile, wooden door, window frame and shutter, further to the house into the local feature of the island.












天然材料决定了室内设计简约的风格,裸露的石墙、白色漆木镶板和赤土地板以及郁郁葱葱的棕色木制品为这个房子增添温暖。
Natural material determines the simple style of the interior design, the bare walls, white lacquer wood paneling and bare land plate and lush brown wood products add warmth to the house.












关于设计公司 ABOUT THE DESIGN COMPANY


Two-Bo是一家拥有 10 多年经验的家族企业,由 Pablo Twose、María Pancorbo 和 Alberto Twose 组成。三个截然不同的人,他们相得益彰,营造出非常好的氛围。创作过程以工匠的方式工作,寻找适合每个客户的明显简单性。他们使用高贵的材料,具有高品质、耐用和永恒的细节。































