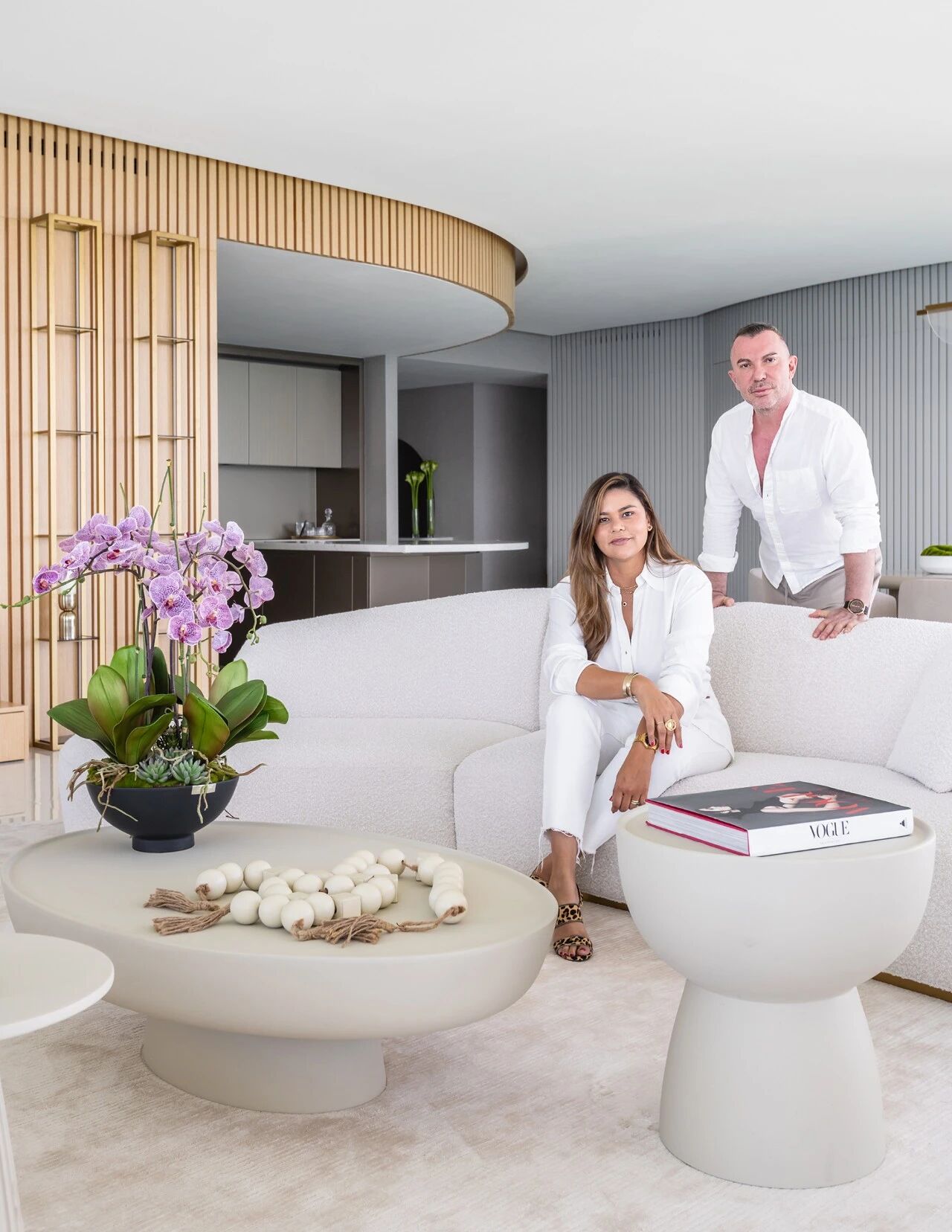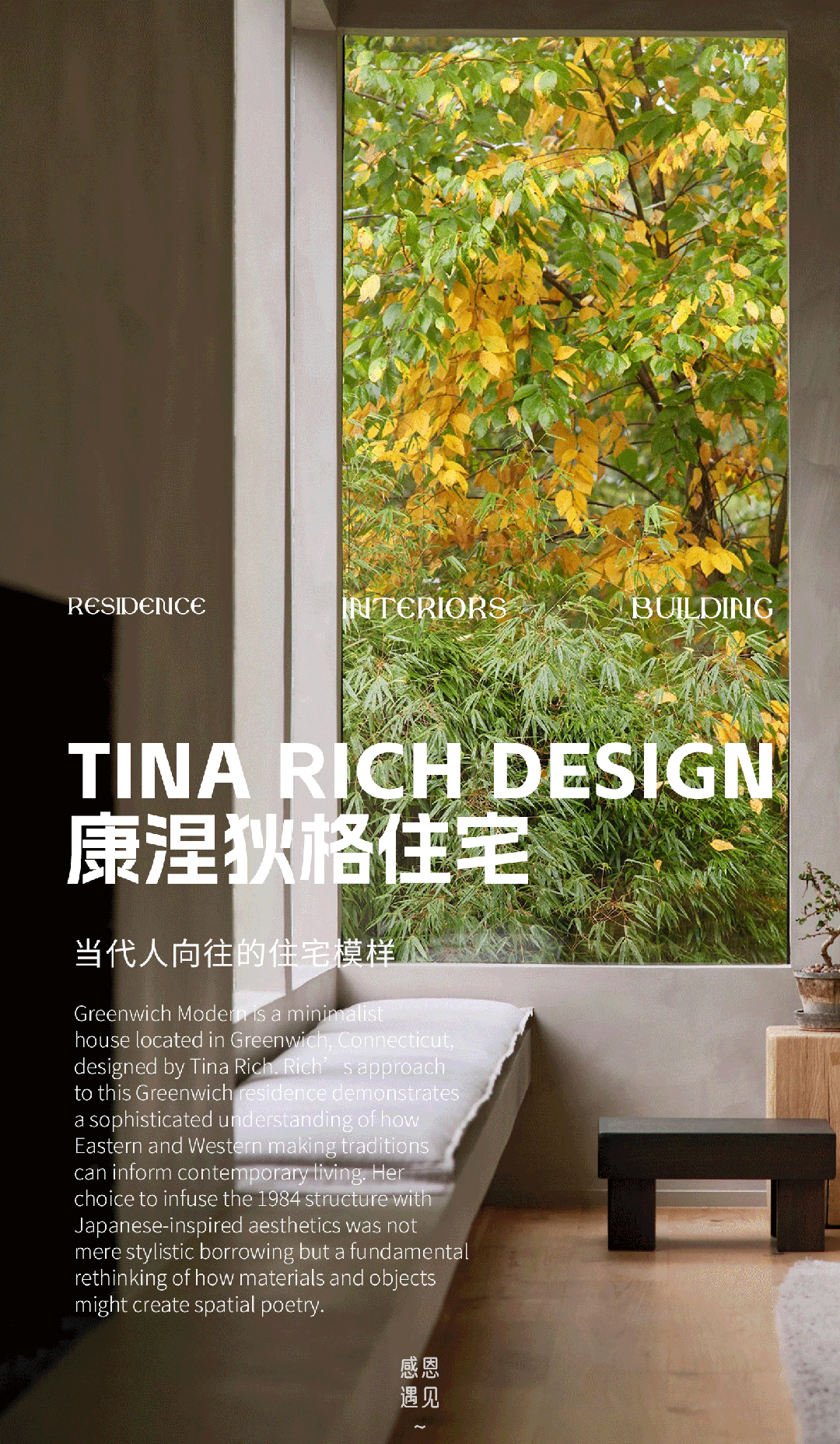现代简约住宅,温暖高级有格调 首
2021-12-14 08:58
四年前,当设计师查里斯·詹姆斯(Charis James)看到这座建于19世纪90年代的破败露台时,她立刻意识到了它的设计潜力。但这座房子有着高高的天花板、复杂的飞檐和双拱形走廊,查里斯知道她不能放弃这所房子。因此,她在维多利亚时代的房子骨架中寻找设计思路,查里斯将这处典型巴黎公寓的复杂风格转化为了适合自己和丈夫居住的实用住所。
Charis James instantly recognised the potential of this run-down, 1890s terrace when she laid eyes on it four years ago, Steve. But with its high ceilings, intricate cornices and double-arched hallway, Charis knew she couldn’t let the house go. So, lifting cues from the home’s Victorian bones, Charis channelled the sophistication found in the typical Parisian apartment into a functional abode for herself and Steve.
为了保持建筑的原始意图和足迹,设计师保持走廊和前厅完好无损。 在房屋的后部扩建了一点延伸部分,为更大的开放式起居和用餐空间做铺垫,该空间背靠紧凑的庭院,配有内置的户外烧烤和葡萄酒冰箱。设计师采用了法式钢框架门和棋盘格瓷砖,仿佛踏上尼斯马塞纳广场。
To maintain the building’s original intent and footprint, Charis kept the hallway and front rooms intact. A small extension was inserted at the rear of the home to make way for a larger open-plan living and dining space that backs onto a compact courtyard, complete with a built-in outdoor barbecue and wine fridge. Charis honed the feeling of stepping out onto the Piazza Massena Square in Nice in this space through French steel-framed doors and checkerboard tiles.
走廊参考了原来的抹灰拱门,并通过钢框架凹槽玻璃门重新诠释了它们,在招待客人时让三间卧室得以隔开。走廊里陈列着设计师最喜欢的一些作品。“它们都有意义,代表了我和丈夫在生活中所处的时代和阶段,”设计师解释道。这面墙上展示的艺术品包括受人尊敬的澳大利亚艺术家Kerry Armstrong和 Ash Holmes 的作品。
The hallway references the original plastered archways and reinterprets them through the steel-frame fluted glass door, allowing the three bedrooms to be closed off from the rear of the home when entertaining guests. It’s in the hallway where some of Charis’ favourite pieces are on display. “They all have meaning and are representative of a time and stage my husband and I were at in our lives,” Charis explains. Artwork displayed on this wall includes pieces by esteemed Australian artists
设计师的家庭住宅与其以前的生活有着深厚的联系,用她的话说,良好的设计和家庭形成了完美的结合。“家是你被各种事物包围的地方,它让你觉得这是你的安全之地,但也让你感到充满活力和灵感,”设计师补充道。
Charis’ family home has a deep connection to its former life, cultivating where, as she puts it, good design and family form the perfect combination. “Home is where you’re surrounded by things that make you feel like it’s your safe place, but also make you feel alive and inspired,” Charis adds.
厨房使用了 Concordia 大理石、青铜龙头和 Articolo Scandal 吊坠,是优雅聚会场所。Charis 通过定制设计的厨柜在厨房中延续了这一主题。石灰石油漆将主套房与房屋的其他部分区分开来,感觉这是最平静的地方。“我们的卧室让您感觉仿佛置身于意大利或西班牙某处的精品酒店,”她说。
The kitchen is an elegant meeting place for Concordia marble, bronze tapware and the Articolo Scandal pendant. Charis continued this curved theme in the kitchen with custom-designed kitchen cabinetry. Chocolate limestone paint sets the master suite apart from the rest of the home and is where Charis feels the most at peace. “Our bedroom makes you feel as though you’re in a boutique hotel somewhere in Italy or Spain,” she says.
AKI Design 是一家位于墨尔本的室内建筑和设计工作室。为整个澳大利亚的住宅和商业项目提供完整的设计服务。AKI 设计工作室的背后是室内建筑师 – Charis James。一位热情的设计师,拥有 20 年在澳大利亚提供高端住宅、工作场所和商业项目的经验。 编译自AKI Design官网 如有侵权,请联系删除
采集分享
 举报
举报
别默默的看了,快登录帮我评论一下吧!:)
注册
登录
更多评论
相关文章
-

描边风设计中,最容易犯的8种问题分析
2018年走过了四分之一,LOGO设计趋势也清晰了LOGO设计
-

描边风设计中,最容易犯的8种问题分析
2018年走过了四分之一,LOGO设计趋势也清晰了LOGO设计
-

描边风设计中,最容易犯的8种问题分析
2018年走过了四分之一,LOGO设计趋势也清晰了LOGO设计

























































