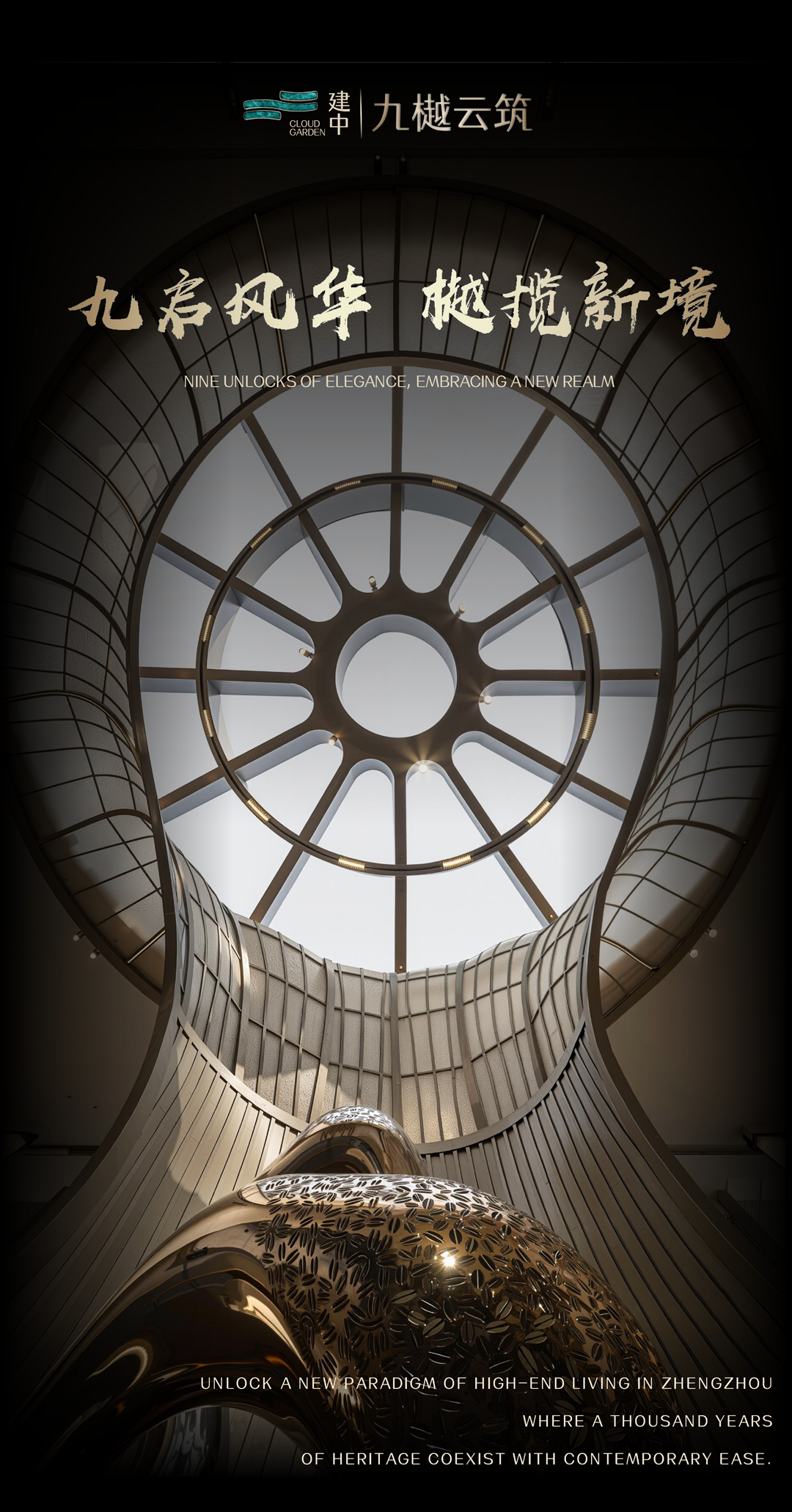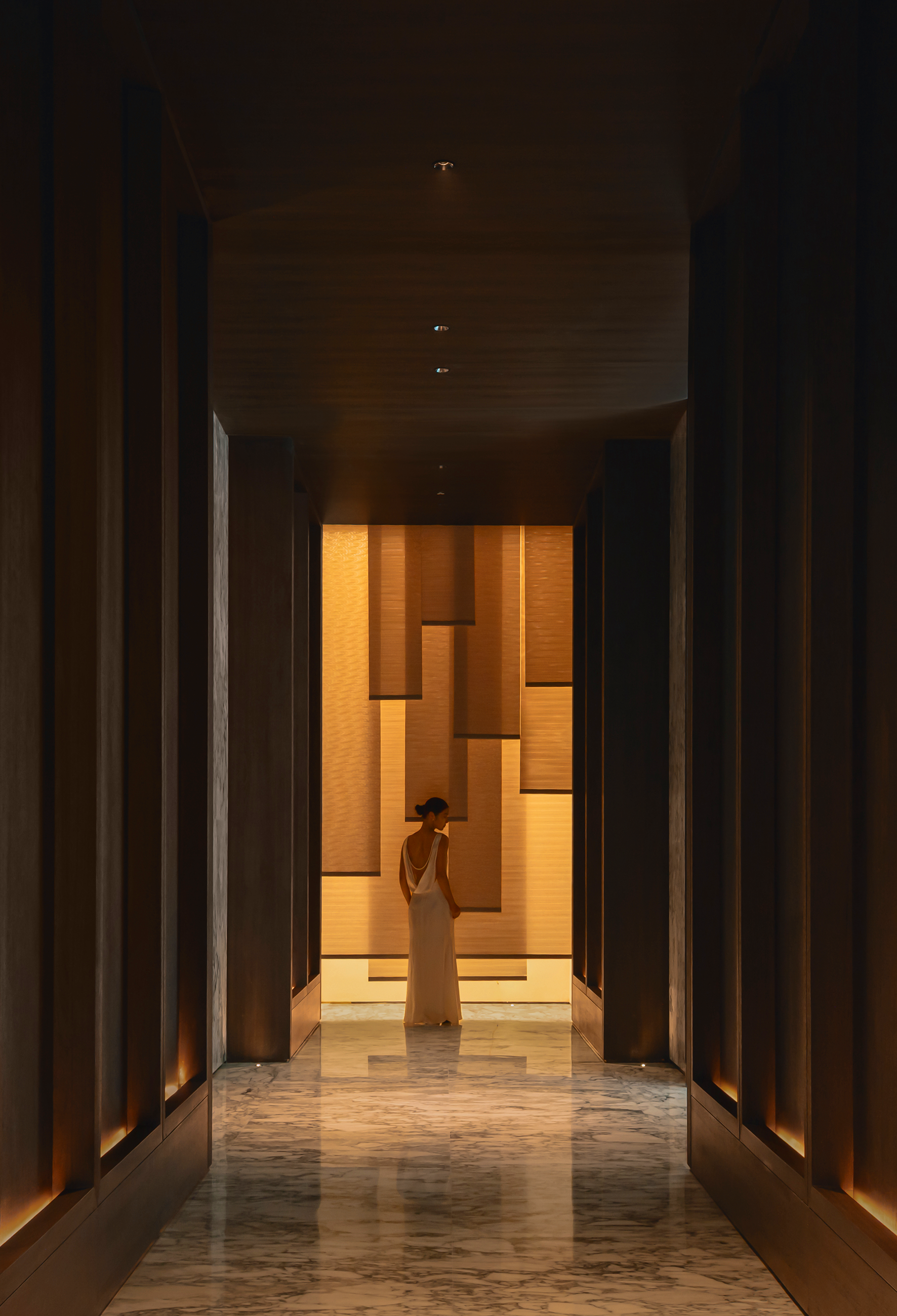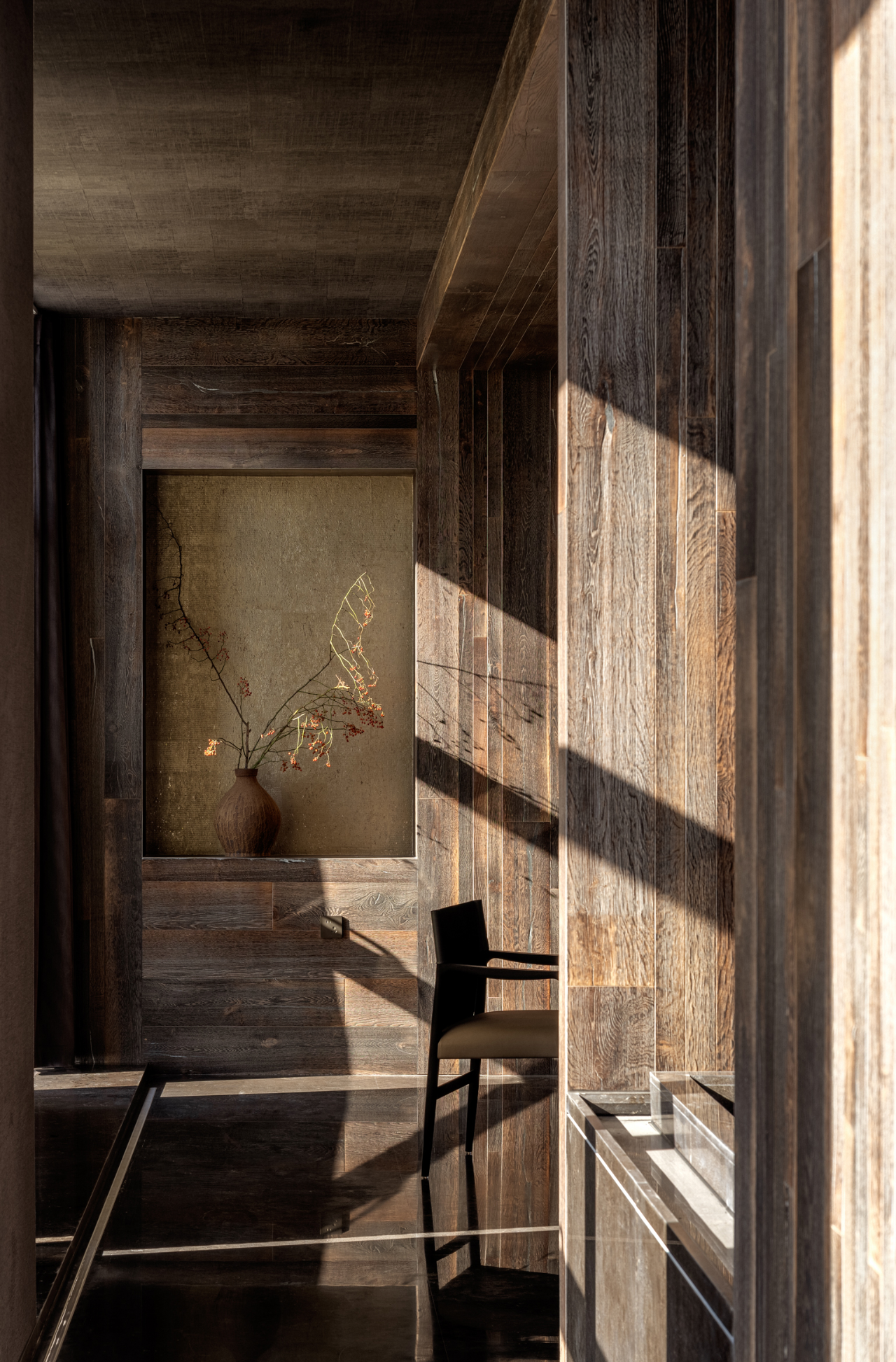探寻空间的本质 Atelier PECLAT CHOW 首
2021-12-12 12:08
Atelier PECLAT CHOW是来自巴西圣保罗的年轻设计机构,他们有着自己的设计哲学,体系结构以独特,触觉和永恒的质量为动力。乍一看,有些人可能会将实践美学降至极简主义。但是,随着纹理,温度和元素之间的平衡得以揭示,形成了宁静而宁静的建筑空间。最终,人们可能会注意到Atelier本质主义方法-每个要素都是必不可少的,并且对和谐结果起着根本性作用。
Atelier PECLAT CHOW在设计过程的每个方面都运用了非常亲密和独特的理念。实践将项目的理念视为一个整体,其中每个要素(从适度的门把手设计到复杂的材料过渡)不仅是必不可少的,而且必须予以考虑。Atelier的方法可以跨各种媒介工作,例如草图,物理模型,3D和原型,因此通常被描述为在设计连续性的每个阶段中的工匠。
Atelier PECLAT CHOW architecture is driven by an unique, tactile and timeless quality.
At first glance some might reduce the practice aesthetics to minimalism. However, as the balance of textures, temperatures, and elements are revealed, a calm and serene architectural space arises. At long last, one may notice the Atelier essentialist approach — where every element is essential, and plays a fundamental role to the harmonious outcome.
The Atelier PECLAT CHOW applies a very intimate and unique philosophy into every aspect of the designing process. The practice pursues the idea of the project as an entity where every single element — ranging from a modest door handle design to a sophisticated transition of materials — is not only essential but must be taken into consideration. Working across different mediums, such as sketches, physical models, 3D’s, and prototypes, the Atelier’s approach is often described as a artisan take on every phase of the design continuum.
OOA Apartment是Atelier PECLAT CHOW最新完工的项目,位于圣保罗,屋主人为一位艺术家,他与Atelier PECLAT一拍即合,打造了这个有历史感,而带有浓烈艺术气息的公寓
OOA Apartment is Atelier PECLAT CHOW newly completed project, located in Sao Paulo, the owner of an artist, he and his Atelier PECLAT hit it off, to create the history, but with a strong artistic breath of the Apartment.
深入参与的艺术世界,在巴西生活了近8年,要求工作室PECLAT CHOW完全翻新1960的公寓位于查顿的时尚社区,在圣保罗。
公寓还没有恢复在50年内,我们提出了一个完全不同的布局。
The client, a single 40 years-old Greek who’s deeply involved in the artsy world, has lived in Brazil for almost 8 years and requested the Atelier PECLAT CHOW to completely renovate a 1960’s apartment located in the trendy neighborhood of Jardins, in São Paulo. The apartment hasn’t been restored in over 50 years, in that way we proposed a completely different layout.
旧的三间卧室和一间浴室的公寓被转化为一个两个卧室套间,慷慨的空间。这是唯一可能通过移动公寓的中心外围的走廊。在某种程度上,是一个超大的窗口。
The old three bedrooms and one bathroom apartment were converted into a two ensuite bedroom with generous space. This was only possible by moving the peripheric hallway to the center of the apartment. In a way that, what was a generous window lost in a hallway, got a new purpose on the master ensuite bathroom.
作为一个进入公寓一把自己周围的墙壁和门裹着刷胡桃木镶板,作为一个走的生活空间,你感受到其核心浮动木制的庞然大物,似乎已经脱离的入口大厅。这本书体现了空间的永恒,也作为一个看不见的厨房和客厅之间的分离。
As one enters the apartment one sees itself surrounded by walls and doors wrapped in brushed walnut paneling, as one walks towards the living space you perceive at its heart a floating wooden monolith which seems to have been detached from the entrance hall. This volume embodies the space with a sense of permanence and also acts as an invisible separation between the kitchen and the living room.
家具精心选择这个项目包括一个均衡的混合一些现代巴西设计最好的中世纪,肆虐Zanine胡安,连同一些当代作品设计的工作室。结果是温暖、平静和雅致。
The furniture meticulously selected for this project comprises of a well-balanced mix of some of the very finest mid-century modern Brazilian designs, raging from Zanine to Hauner, along with some contemporary pieces designed by the Atelier. The outcome is warm, calm, and refined.
材料面板一直至关重要。的一些原件砖从60年代保持接触,但白色灰泥层之上——指客户机的希腊起源以及圣保罗的城市景观。通过这个解决方案,公开的砖块获得一个新的微妙的,柔软的维度。Calacatta大理石被用于厨房和卫生间台面。地板上散落在Peroba云母硬木,关节之间木板故意单独为了丰富各自的独特性。
The materials palette was kept to the essential. Some of the originals bricks from the ’60s were kept exposed, but with a white stucco layer on top of it – referring to the Greek origins of the client as well as the urban landscape of São Paulo. With this solution, the exposed bricks gained a new delicate, and soft dimension. Calacatta marble was used for the kitchen and bathrooms countertops. Floors were covered in Peroba Mica hardwood, with joints between each wood board purposefully separate in order to enrich each’s uniqueness.
Apartment: Iss apartment Architects: Atelier PECLAT CHOW architecture Location: Sao Paulo, Brazil Completion date 2020 Photo Credits: Luiza Maraschin
桑托斯公寓是为一对年轻的艺术品收藏家20。他们要求一个永恒的,优雅而宁静。1950年的公寓位于查顿的时尚社区,圣保罗。120平方米的更新是为了充分整合生活空间,同时明确地定义三种不同的功能:厨房、客厅和家庭办公室的节奏是由一系列深思熟虑的卷和空洞。
Santos apartment was undertaken for a young art collector couple in their late 20’s. They requested a timeless, elegant and serene home. The 1950’s apartment is located in the trendy neighborhood of Jardins, São Paulo. The renewal of it’s 120sqm was designed to integrate the living space fully, while clearly defining three different functions: kitchen, living room and home office, whose rhythm is given by a thoughtful sequence of volumes and voids.
木入口隧道在加索尔铁木有意引导,加强人的知觉的经验从黑暗的走廊,进入公寓的明亮洁净的生活空间。水磨石地板,广泛应用在现代主义在巴西,不透明的表面和微妙的非齐,相交暴露白色砖墙和变形墙壁隐藏存储区域和门。白色的金属网格天花板,以及水磨石地板统一所有的公寓房间,一个额外的纹理层和节奏的整体。
The wooden entrance tunnel in Pau Ferro wood intends to guide and intensify the sensorial experience of those who enter from the dark hallway to the bright and clean living spaces of the apartment. The terrazzo floor, widely used in Brazil during modernism, with its opaque surface and subtle non-homogeneity, intersects with exposed white-painted brick walls and textured walls hiding the storage areas and doors. The white metallic grid ceiling, along with the Terrazzo floor unifies all the apartment rooms and poses as an additional layer of textures and rhythm to the whole.
材料的管理是非常精确的,加强凝聚力的身份和事实没有细节置之不理。门把手、开关、水龙头,甚至窗户,完全是由工作室PECLAT 食物和当地生产。不像人们想象的中性乍一看,现代巴西的公寓住所策划选择部分,如Zaniní年代和胡安́扶手椅,加上国际图标,匿名文章,和一些艺术作品。
The curation of materials is very precise to reinforce both the cohesive identity and the fact that no detail was left unchecked. Door handles, switches, faucets, and even windows, were entirely designed by Atelier PECLAT CHOW and produced locally. Not as neutral as one might think at first sight, the apartment shelters a curated selection of modern Brazilian pieces, such as Zanini ́s and Hauner ́s armchairs, together with international icons, anonymous articles, and a few art pieces.
进一步强调设计和架构的重要性作为一个单一的、一致的项目,工作室PECLAT CHOW还设计了白色的沙发和扶手椅,大理石茶几,餐桌,和一些照明灯具,连同所有内置家具。
Further emphasizing the importance of design and architecture as a single, coherent project, Atelier PECLAT CHOW also designed the white sofa and armchair, the marble coffee table, the kitchen table, and some lighting fixtures, along with all built-in furniture.
Apartment: Santos apartment Architects: Atelier PECLAT CHOW architecture Location: Sao Paulo, Brazil Project size 125 m2 Completion date 2017 Photo Credits: Luiza Maraschin
采集分享
 举报
举报
别默默的看了,快登录帮我评论一下吧!:)
注册
登录
更多评论
相关文章
-

描边风设计中,最容易犯的8种问题分析
2018年走过了四分之一,LOGO设计趋势也清晰了LOGO设计
-

描边风设计中,最容易犯的8种问题分析
2018年走过了四分之一,LOGO设计趋势也清晰了LOGO设计
-

描边风设计中,最容易犯的8种问题分析
2018年走过了四分之一,LOGO设计趋势也清晰了LOGO设计



































































































