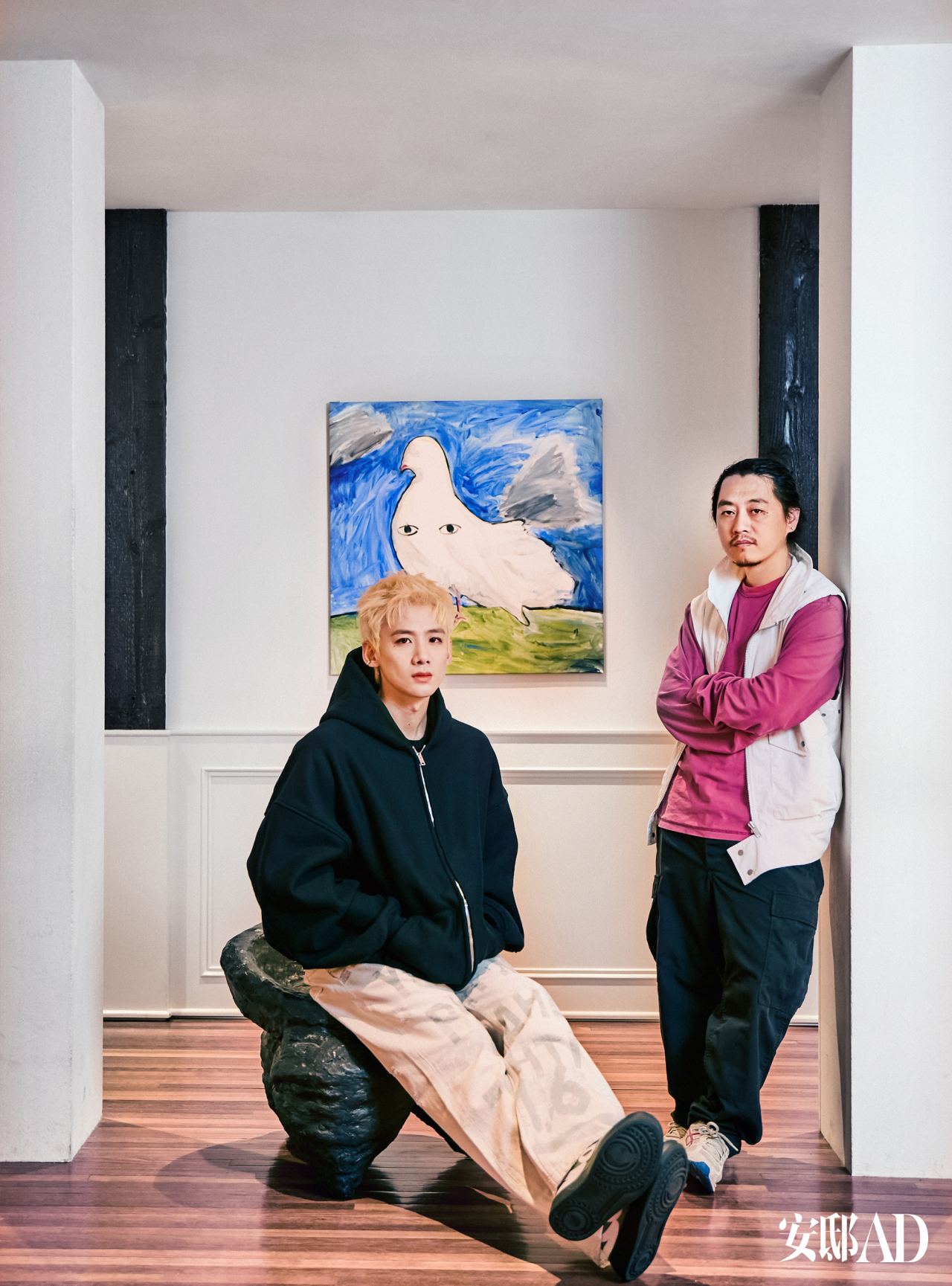在极简中将细节做到极致的豪宅,藏在奢华里的 “烟火气” ! 首
2021-12-10 22:28
在墨尔本阿尔玛代尔,两座线型住宅醒目的矗立在霍斯堡格罗夫这块声名赫赫的土地上。
Two proud houses made of bold and rectilinear features have proudly taken over the prestigious property on Horsburgh Grove, Armadale, Melbourne.






这处被命名为Armadale的住宅,由Mim Design和Conrad Architects共同设计,Conrad Architects负责建筑设计,Mim Design负责室内设计。该团队与 BCG Constructions 一起建立了以古典建筑为参考的极简主义住宅,这些住宅都具有鲜明的特征和风格。
Aptly named Armadale Residence, the houses are designed by Mim Design and Conrad Architects — with Conrad Architects heading the architecture and Mim Design overseeing the interiors.
Together with BCG Constructions, the team established houses that celebrate minimalism with classical architecture references — making the notion of living in this residence that of class and style.






与周围建筑不同的是,新建的住宅正面是由石灰岩构成的线型建筑,线性的体量被提取出来,将门框等元素凸显出来,增加了立面的深度。
石灰石搭配乌木钢用于车库门、窗框、种植箱和不同厚度的栏杆,以进一步突出康拉德建筑的标志性住宅轮廓。
Unlike its neighbours, the newly established residence is fronted by rectilinear forms made of limestone, with linear volumes extracted to reveal a pattern of portal frames, adding depth to the facade.The limestone is complimented by ebony steel for the garage gate, window frames, planter boxes and balustrades in different thicknesses to further accentuate Conrad Architecture’s signature residential silhouette.






在室内,住宅共分为三层,一层地下室被用作宽敞的车库,每层楼之间都由白色的丝带式螺旋楼梯相连。
Inside, this home consists of three levels — a basement serving as a generous garage, ground and first floor, all interconnected by a white ribbon-esque spiral staircase.






住宅的后方朝向北,房间按比例配置,以确保窗户和天窗的位置能够提供最佳的光线。入口以一条走廊开始,从相对私密的区域走向开放式厨房和后面的餐厅,进而欣赏保罗班盖设计的花园景观。休息室设计在楼上,房间里一个宽敞的阳台映入眼帘,阳台上有大面积的百叶窗,可以随意开合。
With the property’s rear grounded as the north orientation, rooms are proportionally configured to ensure positioning of the windows and the skylight would allow optimal light.
The entrance begins with a corridor that guides visitors from the relatively private quarters towards the open kitchen and dining at the back — enjoying the views towards the landscape by Paul Bangay Garden Design.
Meanwhile, places of rest are reserved for the level above, with access to a generous veranda with large operable louvre screens to open or enclose the space at will.






Armadale住宅不仅外观豪华,在室内设计方面也精致的如出一辙。深色木材托盘和人字纹木地板,Versilia大理石,抛光的白色石膏,渗透并延伸到公共区域,黑色框架和青铜色龙头在细木工制品的边缘铰接,使几何图案轮廓更加清晰。
As luxurious as it is on the outside, Armadale Residence is equally evocative of the interior qualities conceived by Mim Design. Brooding dark pallets of stained timber, dark chevron timber flooring, Versilia marble, balanced by polished white plaster, bleed and stretch into shared public areas. Black frames and gunmetal tapware articulate on the edges of the joinery to sharpen the geometric patterns seen throughout.










借着自然光,深色的指示牌清晰可见。设计师们想要提供
一个安静舒适的空间,于是安排了一些私人领域,比如书房和主卧套房,随处可见的黑色和灰色体现出质感,少量的青铜色又散发出阵阵暖意。
Taking advantage of the natural lighting, additional signposting of public and private spaces are made clear with the darker material palette. The designers, wanting to offer spaces of retreat and solace, assigned personal rooms, such as the study and the master suite, with varying textures of black and grey, with a touch of bronze for warmth.














浴室使用了黑色大理石,主人套房则被焦糖色的纺织品包围,与分隔在卧室一侧的浅咖色木衣橱形成了完美的平衡。
Spaces for ablution otherwise are carved out by cinder marble volumes, while the master suite is embraced by fields of burnt caramel textiles and balanced with milk-chocolate timber walk-in closet sectioned to the side of the bedroom.














出色的几何形状和宏伟的造型,让Armadale Residence成为奢华生活的典范。优质材料搭配优美的线性形式,塑造出独一无二的空间体验,同时也创造出丰富风空间效果,在每一个房间都有迥然各异的空间感受。
Ceremoniously grand in geometry and styling, Armadale Residence is a capsule model for luxurious living. Quality materials paired with unwavering linear forms shape its space and surroundings, while also creating a portal effect — adding to this home’s unending enthusiasm in offering a fresh experience upon journeying from room to room.


关于设计公司 ABOUT THE DESIGN COMPANY


Mim Design 在国内和国际上享有盛誉,20 多年来一直策划多元化的室内设计组合,涵盖高端住宅、定制多住宅室内设计、零售、酒店、五星级酒店和企业项目。重点是创造精致、精致和反映客户个性或品牌空间。































