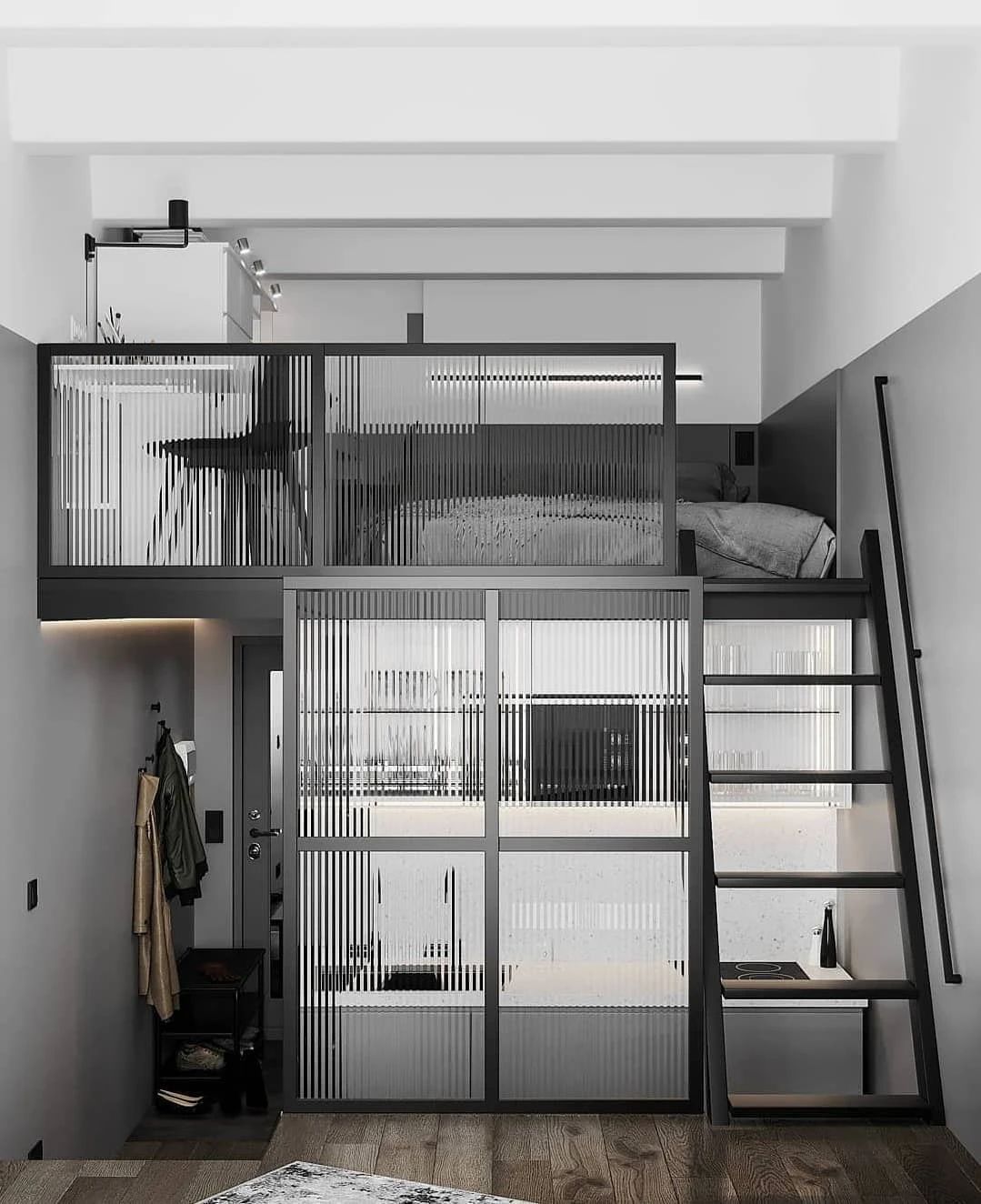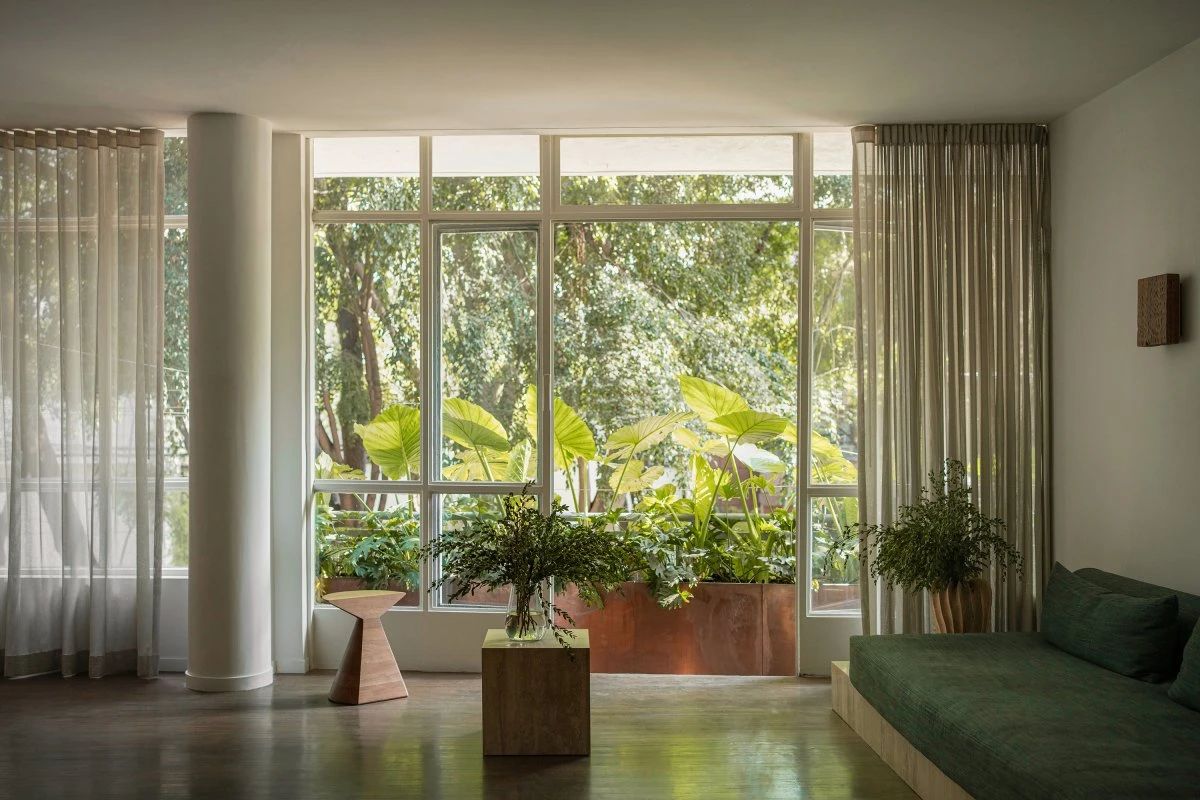商业空间的结构之美 首
2021-12-08 22:24


“ 空间结构的再创作,以一种现代观念塑造人与空间的关系。 ”
设计师手记 独一无二的空间, 通过探索人与物之间的关系 时间、空间和情感之间的沟通媒介, 将传统实体零售店变成“中转站” 重新定义空间与客户价值, 对时尚进行现代诠释
|Subversive · Visual


奢华生活店致力于将在线专业平台转型为线下的实体零售中心,建造独一无二的零售店。通过深入流通规划,全功能布局诠释品牌理念,利用现代零售技术及与客户建立联系具有颠覆性视觉主题的互动艺术装置。“二手零售店”定义为“中转站”,对购物者时尚“态度”进行现代诠释。
Luxury life store is committed to transforming the online professional platform into an offline physical retail center and building a unique retail store. Through in-depth circulation planning, full-functional layout, interpretation of brand concept, use of modern retail technology and interactive art devices with subversive visual themes to establish contact with customers. Second hand retail store is defined as a transit station, which provides a modern interpretation of shoppers fashion attitude.












传统奢侈品零售设计和服务模式基于以下重点进行解构和重构:“收藏性”——通过服务和设计透明度保持商品价值文化意义——创建主题区,减少“购买障碍”的心理影响;以及提高“单项价值”——产品展示方法,在鼓励销售同时降低商品成本。该店配备技术零售跟踪系统,使二手奢侈品交换流程标准化、数字化和透明化。
The traditional luxury retail design and service model is deconstructed and reconstructed based on the following key points: collectibility -- maintaining the cultural significance of commodity value through the transparency of service and Design -- creating a theme area to reduce the psychological impact of purchase obstacles; And improve the single value - product display method to encourage sales and reduce commodity costs at the same time. The store is equipped with a technical retail tracking system to standardize, digitize and transparent the exchange process of second-hand luxury goods.














奢侈品“中转站”概念主要用于装载、卸载或容纳乘客从一种运输方式转移到另一种运输方式。通过空间特征并置来解决二手商品的设置,这些空间特征体现城市生活方式、文化和艺术中情感的转变。通过时间和空间创造交汇点,以购物、休息、娱乐等形式增强顾客感官,观察和互动。
The concept of luxury transfer station is mainly used to load, unload or accommodate passengers to transfer from one mode of transportation to another. Through the juxtaposition of spatial features to solve the setting of second-hand goods, these spatial features reflect the emotional transformation in urban lifestyle, culture and art. Create intersections through time and space to enhance customers senses, observation and interaction in the form of shopping, rest and entertainment.














通过“机械”利用现代技术加以利用铝窗展示,多媒体艺术屏幕。4号入口位于室内与购物中心购物走廊相连,这是一条方便的通道,将街道与购物中心连接。室内空间包括5个主题空间:“公民文化”、“精密制造”、“娱乐”、“精神堡垒”和“未来一瞥”。每个区域对应不同设计装置和雕塑特征,具有个人内部连接社会属性,创造戏剧性但线性的故事情节增强购物者的体验。
Through machinery and modern technology, aluminum window display and multimedia art screen. Entrance 4 is located indoors and connected to the shopping corridor of the shopping center. It is a convenient passage connecting the street with the shopping center. The interior space includes five theme spaces: civic culture, precision manufacturing, entertainment, spiritual fortress and a glimpse of the future. Each area corresponds to different design devices and sculpture features, with personal internal connection and social attributes, creating a dramatic but linear storyline and enhancing the shoppers experience.
| Display · Beauty Of Order














主入口,亲密和繁华的街道市场文化从“民间文化”主题空间抽象演变而来。密集货架设计旨在反映交错街道,定制玩具抓爪机和可移动的展示装置。该空间以彩虹展示墙为重点,以模拟夜市的活力。该区域展示产品所采用的方法是有意实施的,以打破顾客和奢侈品之间徘徊,让顾客有机会无意识地靠近产品。“奢侈品”的标签在该地区被淡化,但它鼓励顾客在最传统的市场意义上玩和讨价还价。At the main entrance, the intimate and prosperous street market culture evolved abstractly from the theme space of folk culture. The dense shelf design is designed to reflect staggered streets, custom toy grippers and movable display devices. The space focuses on the rainbow display wall to simulate the vitality of the night market. The method used to display products in this area is deliberately implemented to break the wandering between customers and luxury goods and give customers the opportunity to approach the products unconsciously. The label of luxury has been diluted in the region, but it encourages customers to play and bargain in the most traditional market sense.












奢侈品通过熟练和精密工艺相结合方式生产“精密制造”主题区域,传达对完美的追求。穿孔铝板作为特色墙背景,采用深色灰泥墙和几何天花板,和粗糙水磨石复制地板砖,创造单色环境,具有强烈视觉冲击力。通过巨大不锈钢元素包围机械特征的运动,精密制造技术氛围通过触觉、声音和视觉来表达。涡轮形展示亭和动态天花板装置出现在中心形成岛,成为室内流通聚集地。
Luxury goods produce the theme area of precision manufacturing through the combination of proficiency and precision technology to convey the pursuit of perfection. Perforated aluminum plate is used as the background of characteristic wall. It adopts dark plaster wall and geometric ceiling, and rough terrazzo to copy floor tiles, creating a monochrome environment with strong visual impact. Through the movement of mechanical features surrounded by huge stainless steel elements, the atmosphere of precision manufacturing technology is expressed through touch, sound and vision. Turbine shaped exhibition booths and dynamic ceiling devices appear in the center to form an island and become an indoor circulation gathering place.








所有主题都渗透着品牌故事,从而更好地与客户建立情感联系。产品显示质量和背景音乐选择适当的动态灯光控制和相应色温,以支持主题捕捉。壮丽场景沿街而来,吸引人们的注意力,当你向空间背面倾斜时,它就变成艺术家探索。这里有一系列空间,有限量版产品、珠宝和手表,还有VIP沙龙和回收摊位。这些区域受到“精神堡垒”和“未来一瞥”主题启发,通过夯土颜色、银色纹理、拱门、艺术墙,创造一种不受干扰沉浸式体验。
All themes are permeated with brand stories to better establish emotional connections with customers. Product display quality and background music select appropriate dynamic light control and corresponding color temperature to support theme capture. Magnificent scenes come along the street to attract peoples attention. When you tilt to the back of the space, it becomes an artists exploration. There is a range of spaces, including limited edition products, jewelry and watches, as well as VIP salons and recycling stalls. Inspired by the themes of spiritual fortress and a glimpse of the future, these areas create an undisturbed and immersive experience through rammed earth color, silver texture, arch and art wall.
|Spatial · Structure Art












图书馆成为促进创造力现代认知和教育空间,媒体中心包括一个书库、一个阅览室、会议和休闲空间、音频、视频和摄影工作室、适合个人和团体工作的舒适房间、图书馆的目录室以及室外露台。这是一个现代化、开放和功能性空间,可轻松调节个人或团体学习过程、教育实验、舒适聚会、自我发展、交流和有意义的休闲。
The library has become a modern cognitive and educational space to promote creativity. The media center includes a library, a reading room, conference and leisure space, audio, video and photography studios, comfortable rooms suitable for individual and group work, the librarys catalog room and outdoor terrace. This is a modern, open and functional space that can easily adjust individual or group learning process, educational experiment, comfortable gathering, self-development, communication and meaningful leisure.












通过现代手段重建历史图书馆的空间特征,补充与现代教育相关的功能。书架沿着建筑物的周边布置。为了形成空间结构,不仅使用周界,还使用垂直的空间连接:书坑,这加强空间的特征,创造了功能和情感上不同的存在空间。书架上陈列着部分“使命站”藏品。在寻找书籍时,人们可以了解展品及其发现的背景。
Reconstruct the spatial characteristics of History Library by modern means and supplement the functions related to modern education. Bookshelves are arranged along the perimeter of the building. In order to form the spatial structure, not only the perimeter, but also the vertical spatial connection: Book pit, which strengthens the characteristics of space and creates different functional and emotional existence spaces. Some of the Mission Station collections are displayed on the bookshelf. When looking for books, people can understand the exhibits and the background of their discovery.








这座建筑似乎是由装满书籍的书架组成的,地下室空间用于学生的自我发展。所有空间都通过艺术媒体进行功能连接,考虑到设施的现有空间结构,更多开放空间被用作学生自我发展的独立区域,而封闭空间则用于媒体研究。多功能空间周围设有不同类型的固定工作空间,无论中央区域的角色如何变化,它们都可以发挥作用。
The building seems to be composed of bookshelves full of books, and the basement space is used for students self-development. All spaces are functionally connected through art media. Considering the existing spatial structure of the facility, more open spaces are used as independent areas for students self-development, while closed spaces are used for media research. There are different types of fixed workspaces around the multi-functional space, which can play a role no matter how the role of the central area changes.































