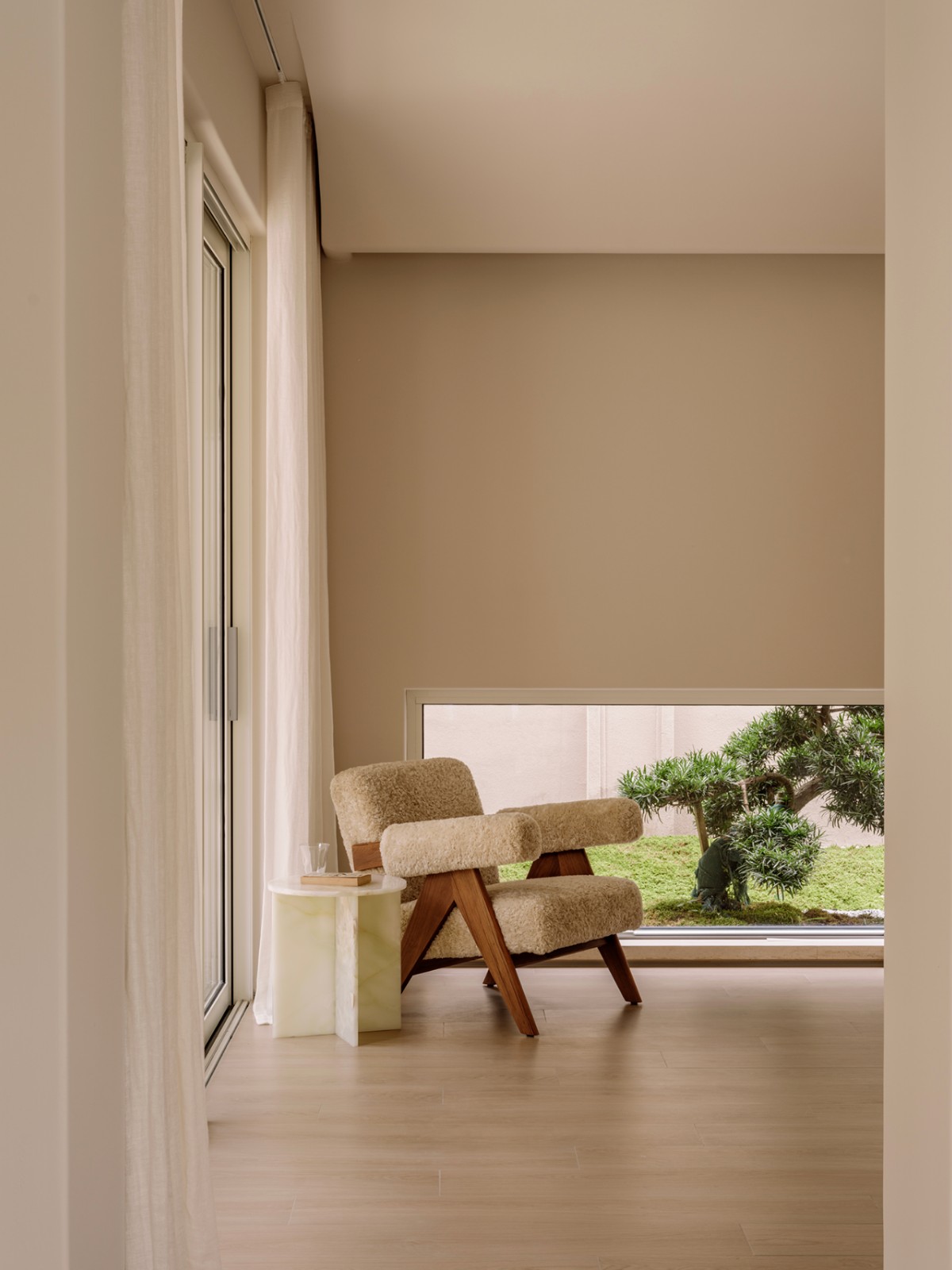新作丨杭州潜木设计·沈芳 430㎡的「安卡娅」ANKAYA · SPA 首
2021-12-08 14:19


Q I A N M U D E S I G N 潜 · 以为学 木 · 以为心


▼ 01 Design concept 设计理念






设计手法的克制是内心情感的表达,含蓄而有力量。 而这种安排是建立在对空间的理解与审美的控制之中的。 坚持少即是多的理念, 干净利落的外观与内部的蕴意表里如一,逃离浮躁的世界。 The restraint of the design approach is an expression of inner emotion, subtle and powerful. And this arrangement is built on the understanding of space and aesthetic control. Adhering to the concept that less is more. The clean and sharp exterior and the inner implication are as one, escaping from the fickle world.




▼ 02 Prohibited hours 静止的时间






进入大门,暖调的墙面,阔叶的绿植,这是一种自然的感觉。连续拱形空间以一种舒展的延伸感创造了平静舒适的空间,让人感觉时间是静止的。 材料的选择也同样以这个目标为准,更加深了用户的情感体验。 Entering the front door, warm-toned walls and broad-leaved greenery, it is a sense of nature.The continuous arched space creates a calm and comfortable space with a sense of stretching extension, making people feel that time is standing still. The materials are chosen with this same goal in mind, deepening the emotional experience of the user. ▼ 03 The Hall of Silence 沉寂的殿堂






暖色氛围提供了视觉上的平静,并且在建筑和装饰方面产生了独特的室内空间视角光线和阴影。 The warm atmosphere provides visual calmness,and generates unique interior spatial perspectives of light and shade in terms of architecture and decoration.






伴隨著灯光与阳光的介入,公共休息空間顯得愈加惬意舒适,深淺有度。 如同翻越地平轴线之下,感受喧嚣耳语渐渐模糊消音,取而代之是一座沉寂的自然殿堂。 With the intervention of light and sunlight, the public resting space becomes more cozy and comfortable, with its depths and depths. It is like going over the horizon and feeling the noise and whisper fade away, replaced by a silent temple of nature.




▼ 04 Collision and integration 碰撞与融合


柔软的布艺沙发与坚硬的木桌粗糙,自然的肌理与纤细笔直的线条。将不同材质与感受相互碰撞,强调了现代时尚与自然纯朴之间的融合,在光影变化中感受自然与空间之间的吸引力。 Soft fabric sofa and hard wooden table rough, natural texture and slim straight lines.Colliding different materials and feelings with each other, emphasizing the fusion between modern fashion and natural purity and simplicity.Feel the attraction between nature and space in the change of light and shadow.




▼ 05 Nature's Scent 自然的气息










阴暗交织的光影,细腻柔和的色调,透着自然气息的天然材料。 The intertwined shades of light, delicate and soft tones, natural materials permeated with nature.






每一处细节的分寸,不仅保证了室内空间的氛围,更营造出一室优雅静谧的美学空间。集中表达了感情的体验和感受方面具有较大的稳定性、深刻性和持久性。 Every detail is measured to ensure not only the atmosphere of the interior space, but also to create a room of elegant and quiet aesthetic space.The concentrated expression of the experience and feeling of emotion has greater stability, profundity and permanence.












▲总平面图 General layout
Project Name | 项目名称 ANKAYA · SPA「安卡娅」 Area | 项目面积 430㎡ Chief Designer | 首席设计师 沈芳 Design Company | 设计师公司 杭州潜木室内设计有限公司 Photography | 摄影师 鑫空视觉艺术 DESIGNER 设计师介绍


主持设计-创始人:沈芳


杭州潜木室内设计有限公司
潜木设计成立于2020年8月,杭州。拥有国内顶尖背景的设计师团队,专业范围涵盖建筑空间,室内设计,材料研究。以资源整合为优势,为客户提供商业空间为核心,从空间功能出发,通过对材料的研究,挑战常规,关注细节与品质,为每个项目打造独特的视觉效果。同时,作为一家年轻而有活力的创意机构,潜木希望能够结合商业与艺术,突破创作界限。 QM Design was established in August 2020, Hangzhou. With a team of designers from top domestic backgrounds, the professional scope covers architectural space, interior design, and material research. With the advantage of resource integration, we provide clients with commercial space as the core, starting from the function of space, challenging the routine through the study of materials, paying attention to details and quality, and creating unique visual effects for each project. Meanwhile, as a young and energetic creative agency, Subterranean Wood hopes to combine business and art to break through the creative boundaries.































