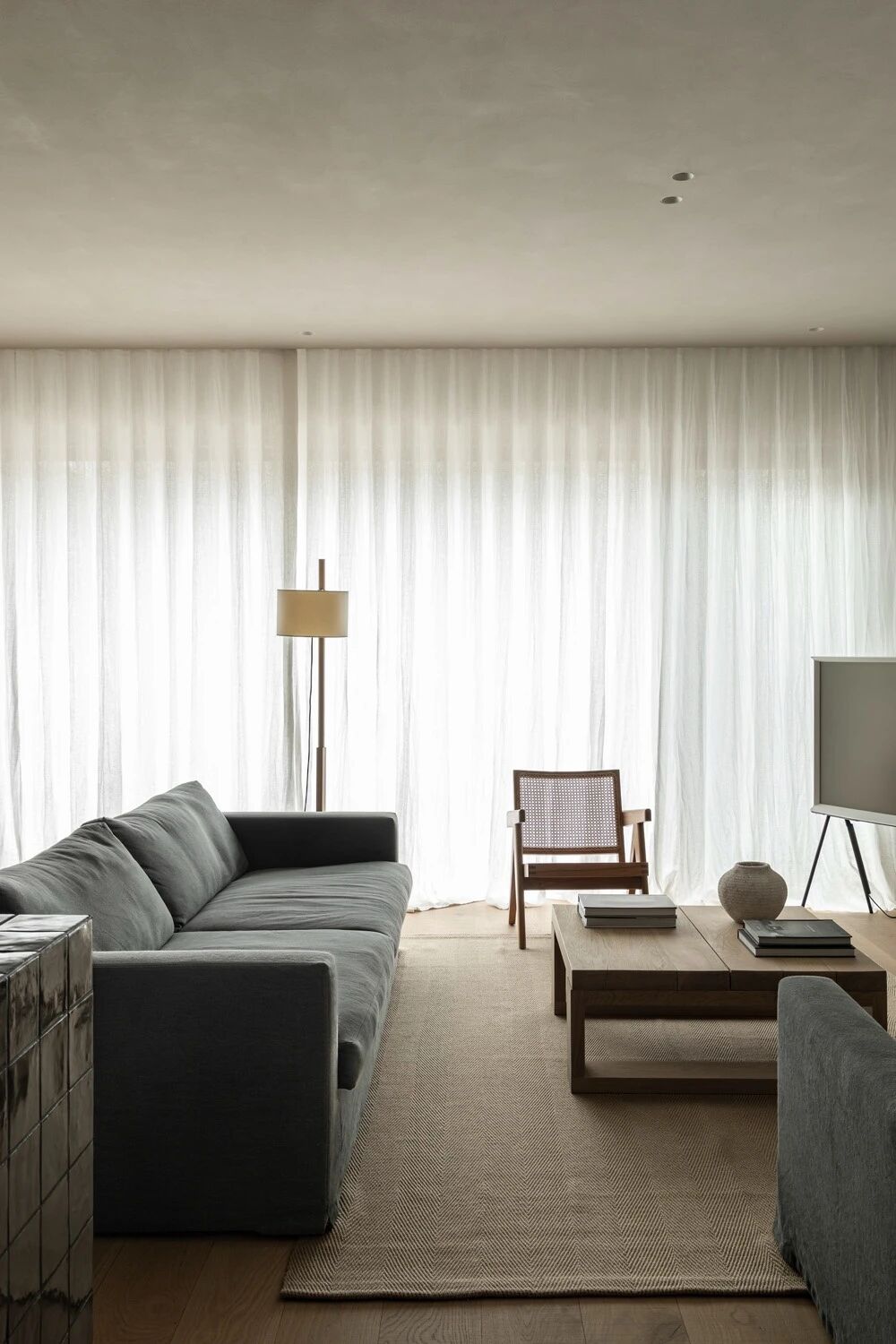新作 | EMILY GILLIS • 宁静侘寂之所 首
2021-12-06 10:52
DOMAIN ROAD
当技术实现了它的真正使命,
它就升华为艺术 。
When technology achievesits
true mission, it sublimates into art.
项目类型 | 住宅设计
图片来源 | 国外网站
这间紧凑的南亚拉公寓延伸了感知空间的概念,利用微妙和触觉的物质在墨尔本的中心创造了宁静。Emily Gillis 认真地克服场地限制,使一个精美精致但完全实用的避难所出现。
DOMAIN ROAD
澳大利亚 墨尔本
主人要求创建一个城市休闲区,结合紧凑的底层平面图和朝南的方向,导致巧妙而引人入胜的简单装修。采用刻意的规划变更,包括去除不相关的房间隔离和增加视线,增强了房间的感觉,从而扩大了空间感。这间公寓采用与愿景一致的简短形式,以永恒的理想为特色,在谈论质量和工艺而不是特定时刻的调色板中庆祝手工材料。
The owner requested the creation of an urban leisure area, combined with a compact ground floor plan and a south-facing orientation, resulting in an ingenious and fascinating simple decoration. The use of deliberate planning changes, including removing irrelevant room isolation and increasing the line of sight, enhances the feeling of the room, thereby expanding the sense of space. This apartment takes a short form consistent with the vision, featuring timeless ideals, celebrating handmade materials in a palette that talks about quality and craftsmanship rather than specific moments.
贯穿始终的巧妙柔和的材料允许不同的空间流动,模糊线条和功能。这种方法进一步增强了紧凑计划中显示的慷慨,同时鼓励了居民的体验和记忆的无缝分层。
The clever and soft materials throughout allow different spaces to flow, blur lines and functions. This approach further enhances the generosity shown in the compact plan, while encouraging the seamless stratification of the residents experience and memory.
一块有触感和温暖的石头用于内置桌子,占据了以前墙壁的位置,现在锚定厨房和起居区,同时提供了一个聚集点和制作精美的厨房的实用延伸。相同的物质流经台面和上升,然后巧妙地返回,将抽油烟机和浮动架子结合在一起,表现出克制和考虑。将触觉材料继续用于潮湿区域,看到手工制作的摩洛哥瓷砖在表面上创造出光线和纹理的游戏。
A tactile and warm stone was used for the built-in table, occupying the place of the previous wall, and now anchoring the kitchen and living area, while providing a gathering point and a practical extension of the beautifully crafted kitchen. The same substance flows through the countertop and rises, and then cleverly returns, combining the range hood and the floating shelf, showing restraint and consideration. Continue to use tactile materials in wet areas and see the handmade Moroccan tiles create a game of light and texture on the surface.
为了抵消公寓的南向,通过半透明的百叶窗和窗帘轻轻地鼓励斑驳的自然光,确保底层公寓的隐私。窗饰增加了柔软度和悬垂性,被认为与周围较硬的表面相协调,再次通过材料选择和不完美的自然提供庇护所的感觉。
In order to offset the south orientation of the apartment, the dappled natural light is gently encouraged through translucent blinds and curtains to ensure the privacy of the ground floor apartment. Window decorations increase softness and drape, and are considered to be in harmony with the surrounding harder surfaces, once again providing a sense of shelter through material selection and imperfect nature.
这种柔软性延续到长椅座垫中,隐藏了宝贵的存储空间,并鼓励在主要起居空间进行轻松舒适的交谈。整体风格以木材为主,鼓励灵活性和适应性,在暴露的腿上抬起部分,增加了空间感,同时为周围的色调提供了坚实的基调和基础。
This softness continues into the bench seat cushion, hiding valuable storage space and encouraging relaxed and comfortable conversations in the main living space. The overall style is dominated by wood, which encourages flexibility and adaptability, and the raised parts on the exposed legs increase the sense of space, while providing a solid tone and foundation for the surrounding tones.
INFO
项目名称:DOMAIN ROAD
项目地址:澳大利亚 墨尔本
设计:EMILY GILLIS
设计时间:2021年
AGENCY FOUNDER
EMILY GILLIS
EMILY GILLIS INTERIOR DESIGNER
Emily Gillis 是墨尔本的一名设计师,在室内设计、平面设计和艺术指导方面拥有丰富的经验。我与客户密切合作,打造令人愉悦、引人入胜和激发灵感的定制空间。无论是住宅还是商业室内设计,我都会以整体设计理念来处理每个独特的项目。质地、定制细节和工艺是我实践的标志。我将每个元素与我对形式和材料的深刻理解相结合,创造出兼具雕塑性和功能性的空间。在深入了解每个客户的需求后,我使用量身定制的方法来实现优雅和解决的设计结果。我很想听听你关于你的项目的消息。
采集分享
 举报
举报
别默默的看了,快登录帮我评论一下吧!:)
注册
登录
更多评论
相关文章
-

描边风设计中,最容易犯的8种问题分析
2018年走过了四分之一,LOGO设计趋势也清晰了LOGO设计
-

描边风设计中,最容易犯的8种问题分析
2018年走过了四分之一,LOGO设计趋势也清晰了LOGO设计
-

描边风设计中,最容易犯的8种问题分析
2018年走过了四分之一,LOGO设计趋势也清晰了LOGO设计





























































