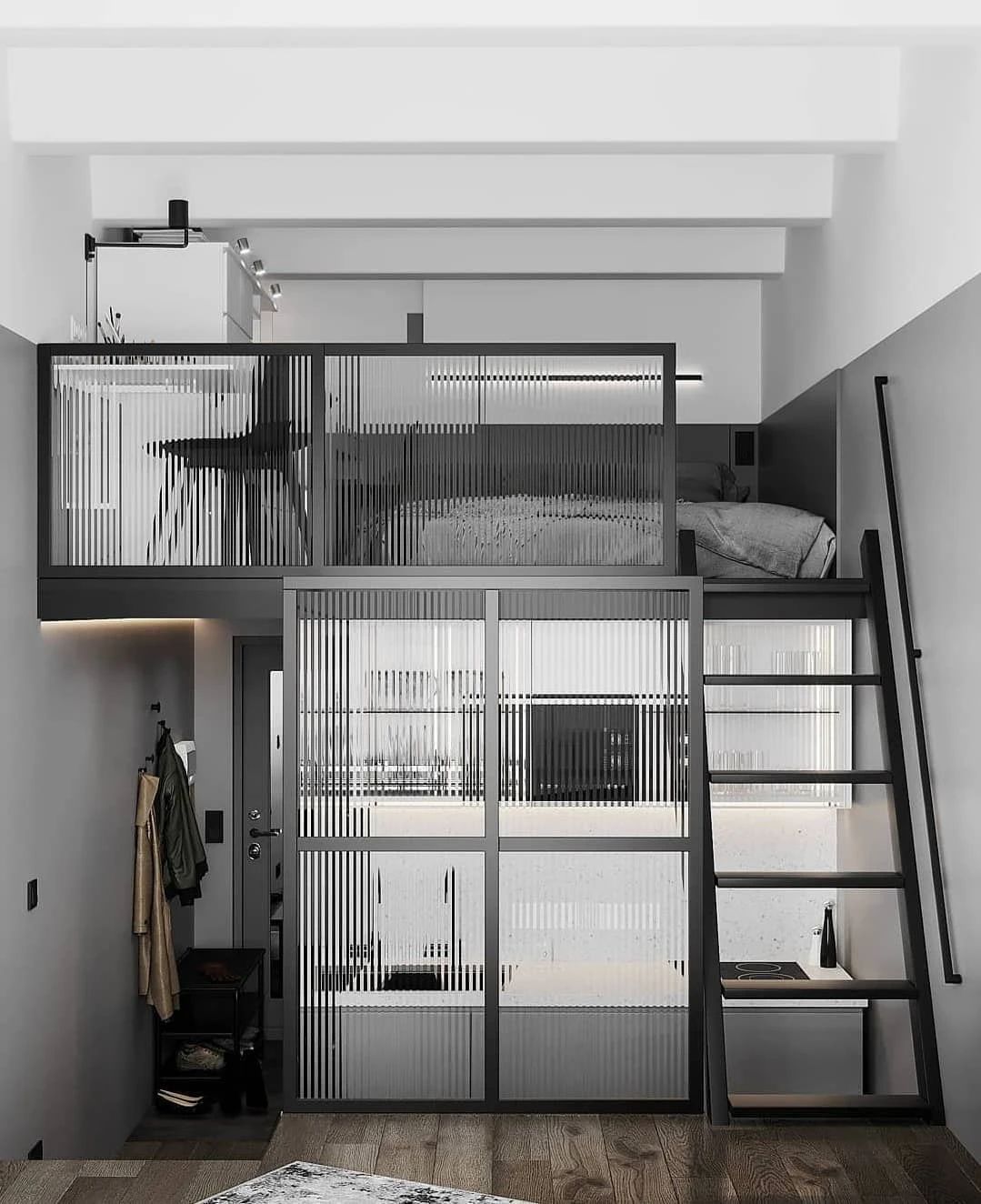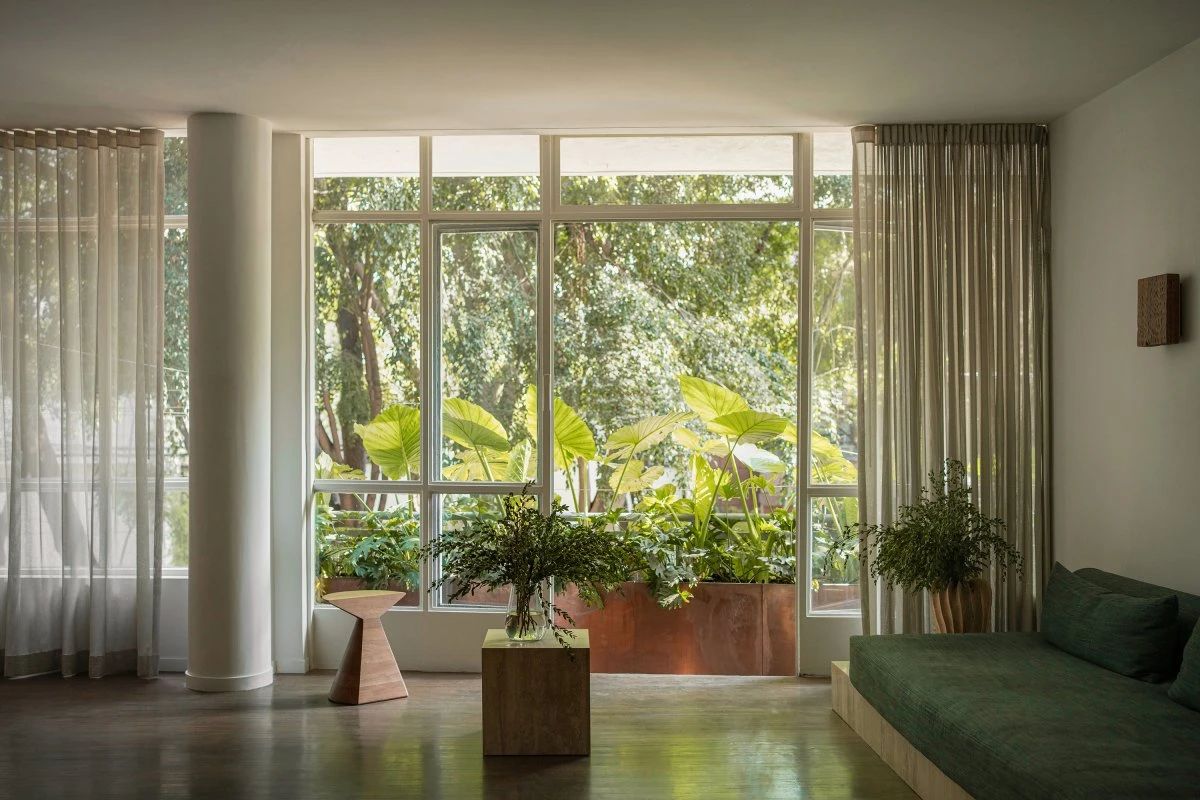艺术与建筑的自然流动 首
2021-12-04 22:21


“ 设计遵循城市的自然流动, 将艺术与建筑结合,创造一种新的城市体验。 ”
设计师手记 现代艺术体验中心 集商业、生活、社交于一体 体现科技、人与自然的融合 生活气息与品质充盈其中 打造一种美好生活体验 激发无限想象力
|Central Leisure Area


艺术激励我们寻找爱、希望和真实的自我
原创带入空间,创造身临其境艺术之旅。
该项目呼应艺术家思想,探索设计与艺术的关系,创造人与自然融合的当代空间。
这个流动和开放空间,原始和精致、自然和人工间的界限变得模糊不清。
游客踏进这个空间,他们所有的感官被放大。
寻求自然、技术和人间的平衡,似乎回到矛盾的未来追溯世界,重新找回童年的纯真和天真。
Art encourages us to find love, hope and true self, conceive experience space based on thinking, bring originality into space, and create an immersive art journey. The project echoes the artists thoughts, explores the relationship between design and art, and creates a contemporary space integrating man and nature. In this flowing and open space, the boundary between primitive and exquisite, natural and artificial becomes blurred. When tourists step into this space, all their senses are magnified. In the whole space, people are seeking the balance between nature, technology and the world. It seems that they return to the contradictory future, trace back to the world, and regain the innocence and innocence of childhood.












艺术装置以抽象方式呈现海上光影,刺激游客感知有机和无机边界。像黑洞一样吞噬空间,银伞形金属片覆盖整面墙。当游客走近它时,似乎被带进陌生世界,风吹树叶,雨落山上,花静静地绽放或凋谢……来自大自然的随机声音和机械声音融合,创造愉悦听觉体验,实现自然与科技的互动。在追求人与自然和谐,高密度城市建筑很难实现这一理想。粗糙石材台面与网格图案背景墙搭配,刚性直线与柔性曲线融为一体,波浪形蓝色沙发与未来派银色椅形成对比,体现科技、人与自然的融合。
The art installation presents the light and shadow of the sea in an abstract way to stimulate tourists to perceive the organic and inorganic boundaries. Swallowing space like a black hole, silver umbrella metal covers the whole wall. When tourists approach it, they seem to be brought into a strange world. The wind blows the leaves, the rain falls on the mountain, and the flowers bloom or wither quietly... The random sound and mechanical sound from nature integrate to create a pleasant auditory experience and realize the interaction between nature and science and technology. In the pursuit of harmony between man and nature, high-density urban architecture is difficult to achieve this ideal. The rough stone table top is matched with the grid pattern background wall, and the rigid straight line and flexible curve are integrated. The wavy blue sofa is compared with the futuristic Silver Chair, reflecting the integration of science and technology, man and nature.
|Art Corridor










艺术品被精心安排在空间形成一种体验循环,打破、融合和重建万物重叠维度。除了技术和自然,角落里低调装置重新审视人性的表达。一对金的翅膀似乎被天使小心地收起,远离世界,金属质感包裹酷的宁静。红色球体是小丑的红色鼻子,显示戏剧性和怪诞感。天使和小丑似乎是理想和现实反映,金属球在紫红色圆环内不断旋转,就像天眼一样,以平静、同情和不眠的姿态观察和判断周围。
Artworks are carefully arranged in space to form an experience cycle, breaking, integrating and reconstructing the overlapping dimensions of all things. In addition to technology and nature, low-key devices in the corner re-examine the expression of human nature. A pair of golden wings seem to be carefully put away by angels, far away from the world, and the cool tranquility is wrapped in metal texture. The red sphere is the clowns red nose, showing a sense of drama and grotesque. Angels and clowns seem to reflect the ideal and reality. The metal ball rotates in the purple red ring, just like the heavenly eye, observing and judging the surroundings in a calm, compassionate and sleepless attitude.












柔和灯光为贵宾室营造一种亲密氛围,沙漏形状灯投射出月牙形的光和影,在纯净空间中创造出连续的场景。挂在墙上的艺术品随着观众视角而变化。它不同的颜色来源于艺术家对糖果包装的童年记忆,日常生活的碎片象征孩子长大成人,同时反映城市演变过程。我们是否有可能重新发现“自我娱乐”的乐趣?它不同的颜色源于艺术家对糖果包装的童年记忆。日常生活的碎片象征着子长大成人,同时也反映城市的演变过程。
The soft light creates an intimate atmosphere for the VIP room. The hourglass shaped light casts a crescent shaped light and shadow, creating a continuous scene in the pure space. The artwork hanging on the wall changes with the audiences perspective. Its different colors come from the artists childhood memory of candy packaging. The fragments of daily life symbolize childrens growth and adulthood, and reflect the process of urban evolution. Is it possible for us to rediscover the fun of self entertainment? Its different colors come from the artists childhood memory of candy packaging. The fragments of daily life not only symbolize the growth of children, but also reflect the evolution of the city.
|Reception Area






线性光向内延伸,在空间中注入有节奏的氛围,光与影之间的对比勾勒出有序渐进结构。
结合远端的接待台,接待区成为透视图
桌子轮廓酷似流水的形状,动静兼备。
光与暗相互作用激活多种感官,创造一个身临其境的场景,激发游客无限的想象力。
Linear light extends inward, injecting a rhythmic atmosphere into the space, and the contrast between light and shadow outlines an orderly and progressive structure. Combined with the reception desk at the far end, the reception area becomes a perspective view. The outline of the table is similar to the shape of running water, both dynamic and static. Light and dark interact to activate a variety of senses, create an immersive scene and stimulate tourists infinite imagination.














灯光和阴影勾勒出一个有序、渐进的空间结构
材料、纹理和光线的相互作用在方形和圆形、自然和工艺之间实现完平衡。
黑色岩石,冰冷而寂静,让我们想起数百万年前曾统治这个星球的神秘物种如何生存
在沙石怪兽的空间里时钟被倒转,培养对大自然最原始的反映和表达。
它是家庭和生活理想的具体体现
采用流动性和非传统设计,以新的感觉压倒人们,激发思维:
当先进技术将我们聚集在一起时,不久的将来,我们将如何与城市生活在一起,从人文角度协调自然与科技关系
这个画廊式体验中心给人们带来思考
Light and shadow outline an orderly and progressive spatial structure, and the interaction of material, texture and light realizes a complete balance between square and circle, nature and technology. The black rock, cold and silent, reminds us of how the mysterious species that ruled the planet millions of years ago survived and died. In the space of sand and stone monsters, the clock is reversed to cultivate the most primitive reflection and expression of nature. It is a concrete embodiment of the ideal of family and life. It uses mobility and non-traditional design to overwhelm people with new feelings and stimulate thinking: when advanced technology brings us together, how will we live with the city in the near future and coordinate the relationship between nature and science and technology from a humanistic perspective? This gallery experience center brings people thinking.
|Consulting Area










这个生活体验中心为高端会员和客户群提供优质生活咨询。以客户体验为出发点,把设计重点放在体验过程。路线如书法般行云流水。主空间包括:互动性产品展示区、体验厅、酒吧、VIP讨论区、休闲区等。
This life experience center provides high-quality life consulting for high-end members and customers. Taking customer experience as the starting point, the design focuses on the experience process. The route runs like calligraphy. The main space includes: interactive product display area, experience hall, bar, VIP discussion area, leisure area, etc.












以《文化拥抱未来》为主题,大量的高科技和互动
性的设计:透视触摸屏、环绕音响和高清投影,融入体验室每个布局。让客户尽情享受前所未有的购物体验。这个体验中心有两个主入口,第一个入口是以黄铜色为主色调,另一个则是VIP电梯入口。
With the theme of culture embraces the future, a large number of high-tech and interactive designs: perspective touch screen, surround sound and HD projection are integrated into each layout of the experience room. Let customers enjoy an unprecedented shopping experience. The experience center has two main entrances. The first entrance is mainly in brass, and the other is the entrance of VIP elevator.






流线型通道带领客户走入未知的空间,闪闪发亮的材质让客人觉得神秘和期待下一刻的惊喜。VIP电梯入口,以“透视竹林”为主题,通过圆柱型亚克力区分空间。通透感隔断不仅让黑暗空间照到自然光,保留私密性。
The streamlined channel leads customers into the unknown space, and the shiny materials make guests feel mysterious and look forward to the next moments surprise. VIP elevator entrance, with the theme of perspective bamboo forest, distinguishes the space through cylindrical acrylic. Transparent partition not only allows the dark space to shine natural light, but also retains privacy.































