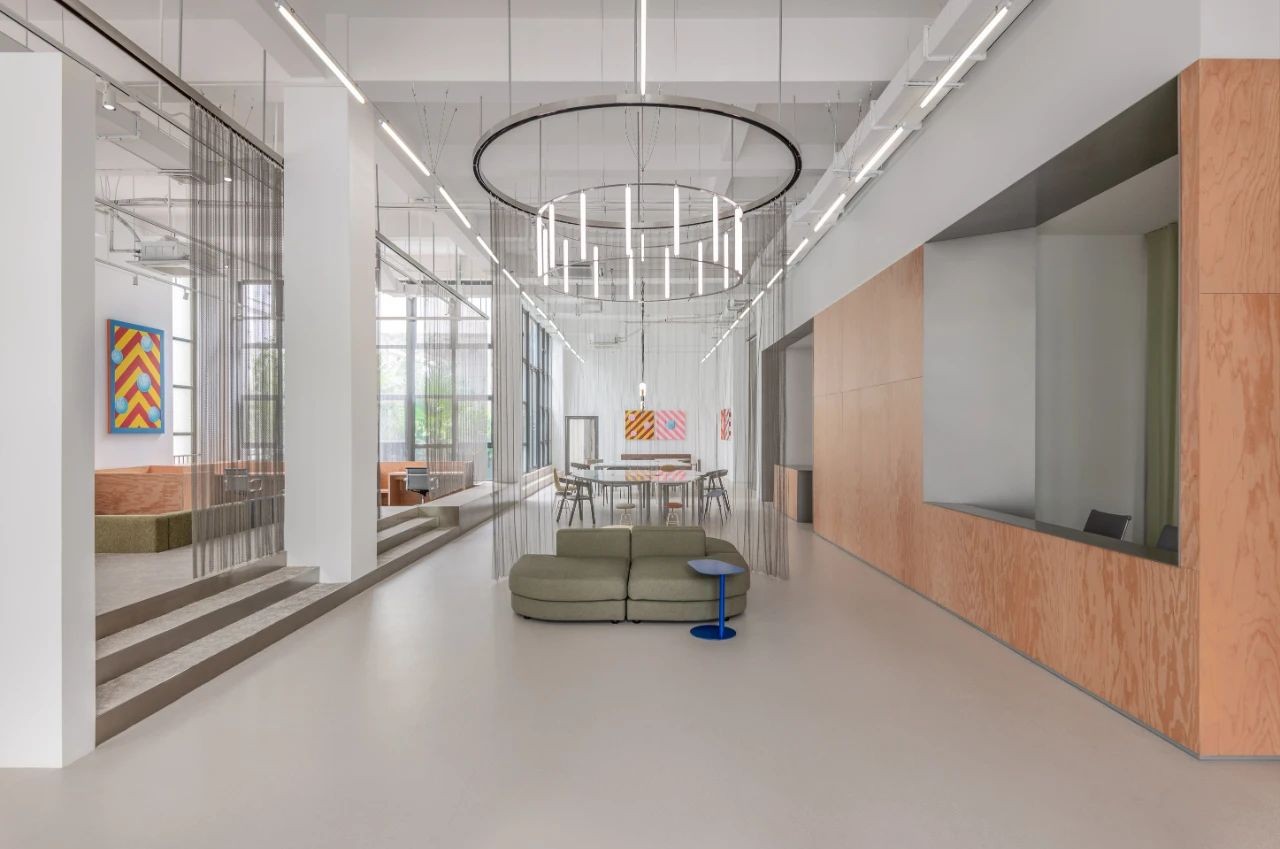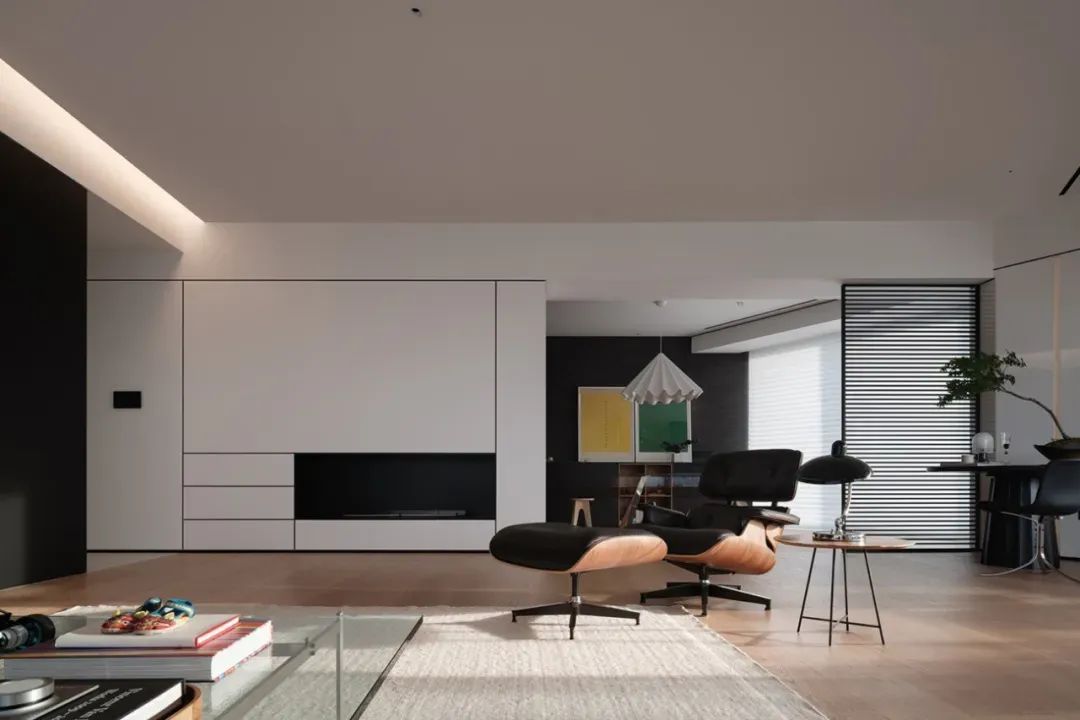方间设计 江上星辰 首
2021-12-03 23:01
When technology achievesits
true mission, it sublimates into art.
我们活在浩瀚的宇宙里,漫天飘洒的宇宙尘埃和星河光尘,我们是比这些还要渺小的存在。我们在一成不变的生活里寻求改变,保留着不甘放弃的动跳的心,努力照亮未知的深渊。变成无边黑暗里的小小星辰,我们都是小小的星辰。
简单的灰色搭配丰富的灯光,不同的材质体现空间的个性,改头换面的空间格局,一切的改变都是为了成为“属于你的家”。
玄关原本的自然光线比较暗,所处的位置也比较狭窄,在设计中根据空间特点增加了冰蓝色的氛围灯带以及流水灯线,营造了独特的未来科技感,整面墙的镜面模糊了虚实,同时扩大了视觉上的空间感,为科技感加持。
The original natural light of the entrance is relatively dark, and the location is relatively narrow. In the design, according to the characteristics of the space, an icy blue atmosphere light strip and a flowing light line are added to create a unique sense of future technology, and the mirror surface of the entire wall is blurred. The virtual reality is expanded, while the visual sense of space is enlarged, and the sense of science and technology is blessed.
A display cabinet was set up right at the door, I believe no one can refuse it.
玄关是家的第一印象,不但可以取悦自己,同时展现了主人的品味。
The entrance is the first impression of the home, which not only pleases oneself, but also shows the taste of the owner.
原本的走廊比较狭窄,把厨房改为开放式之后,空间开阔了许多。橱柜和储物柜连成一体,不但把储物功能最大化,而且视觉上也更加整体。
The original corridor was relatively narrow. After thekitchen was changed to an open style, the space was much wider. The cabinetsand storage cabinets are connected as a whole, which not only maximizes thestorage function, but also visually becomes more integrated. The door-to-topblack cabinet door is a good interpretation of minimalism.
The door-to-top black cabinet door is a goodinterpretation of minimalism.
拉丝不锈钢和灰色钢化玻璃的组合迎合了整体空间的氛围,不锈钢有一丝机械的冷漠,玻璃轻盈通透,二者达到了很好的中和。
The combination of brushed stainless steel and graytempered glass caters to the atmosphere of the overall space. Stainless steelhas a trace of mechanical indifference, and the glass is light and transparent.The two achieve a good neutralization.
以前的客厅在玄关延伸过去的位置,但是出于采光和观景的考虑,把原始卧室和客厅交换,形成了现在LDK(Livingroom Dining Kitchen)一体化设计。
In the past, the living room was extended from theentrance, but for the consideration of lighting and viewing, the originalbedroom and the living room were exchanged to form the integrated design of LDK(Living room Dining Kitchen).
客厅是90°的全景落地玻璃,沙发选择了面朝视野开阔的窗外,电视机用落地支架支撑,沙发背景墙采用灰色的艺术涂料,细看之下有不同的纹理。
The living room is a 90° panoramic floor-to-ceilingglass. The sofa chooses a window that faces a wide view. The TV is supported byfloor-to-ceiling brackets. The background wall of the sofa is made of gray artpaint. There are different textures on closer inspection.
闲暇的时候可以拉上电动窗帘,点燃背后的壁炉,和朋友一起打一场不散场的游戏,看一场不落幕的电影,都不失为一种放松。
In your free time, you can pull up the electric curtains,light the fireplace behind, play a non-stop game with friends, and watch anon-stop movie, which is a kind of relaxation.
卧室没有太多复杂的装饰,作为休息的地方它保留了最纯粹的功能。整排的衣柜采用玻璃柜门,减轻了压抑的感觉。卧室以前是客厅的位置,衣柜的背面是玄关的展示柜,两个柜子起到空间的分隔作用。
The bedroom does not have too many complicated decorations,it retains the purest function as a resting place. The entire row of wardrobesuses glass doors to reduce the feeling of depression. The bedroom used to bethe location of the living room, and the back of the wardrobe is the displaycabinet of the entrance, and the two cabinets play the role of spaceseparation.
卫生间采用比较原生态的大板砖,干湿区用长虹玻璃门隔开。
The bathroom is made of relatively original large bricks,and the dry and wet areas are separated by Changhong glass doors.
以前很多人会觉得空间中全是黑灰色系会压抑,但其实通过软装、灯光的搭配是不会产生不适感的。相反,作为比较纯粹的颜色,它们更能体现高级感,同时可以和其他材质与颜色产生不同组合。
In the past, many people would feel that the space isfull of black and gray will be depressing, but in fact, through the combinationof soft decoration and lighting, there will be no discomfort. On the contrary,as relatively pu
s, they can better reflect the sense of high-level, andat the same time can produce different combinations with other materials andcolors.
这套作品从空间到功能都比较有个性,每一处的设计都是为了让生活在里面的人更舒适,毕竟家不仅仅只是吃饭睡觉的地方,它更是我们生活的舞台。
This set of works has personality from space to function.Every design is designed to make people living in it more comfortable. Afterall, home is not just a place to eat and sleep, it is also a stage for ourlives.
主要材料:ICC地砖、多瑞诗定制家居、欧瑞博智能家居、
白色熊艺术涂料、all shine-alice(爱丽丝浴室柜)、光客灯光设计、
当代卫浴、帕烙壁炉、AIRBREEZE埃铂瑞兹风口
成立于2016年,由一批资深设计师创办的设计机构。创意总监兼创始人是北京归来拥有十多年行业设计经验的胡明创办。致力于实景设计案例的落地为基础,打造美好生活,创造舒适空间。
业务范畴:住宅空间的全案设计托管,商业空间,建筑工程,空间陈设,民宿空间设计,私人定制空间以及整体软装设计服务。
采集分享
 举报
举报
别默默的看了,快登录帮我评论一下吧!:)
注册
登录
更多评论
相关文章
-

描边风设计中,最容易犯的8种问题分析
2018年走过了四分之一,LOGO设计趋势也清晰了LOGO设计
-

描边风设计中,最容易犯的8种问题分析
2018年走过了四分之一,LOGO设计趋势也清晰了LOGO设计
-

描边风设计中,最容易犯的8种问题分析
2018年走过了四分之一,LOGO设计趋势也清晰了LOGO设计













































































