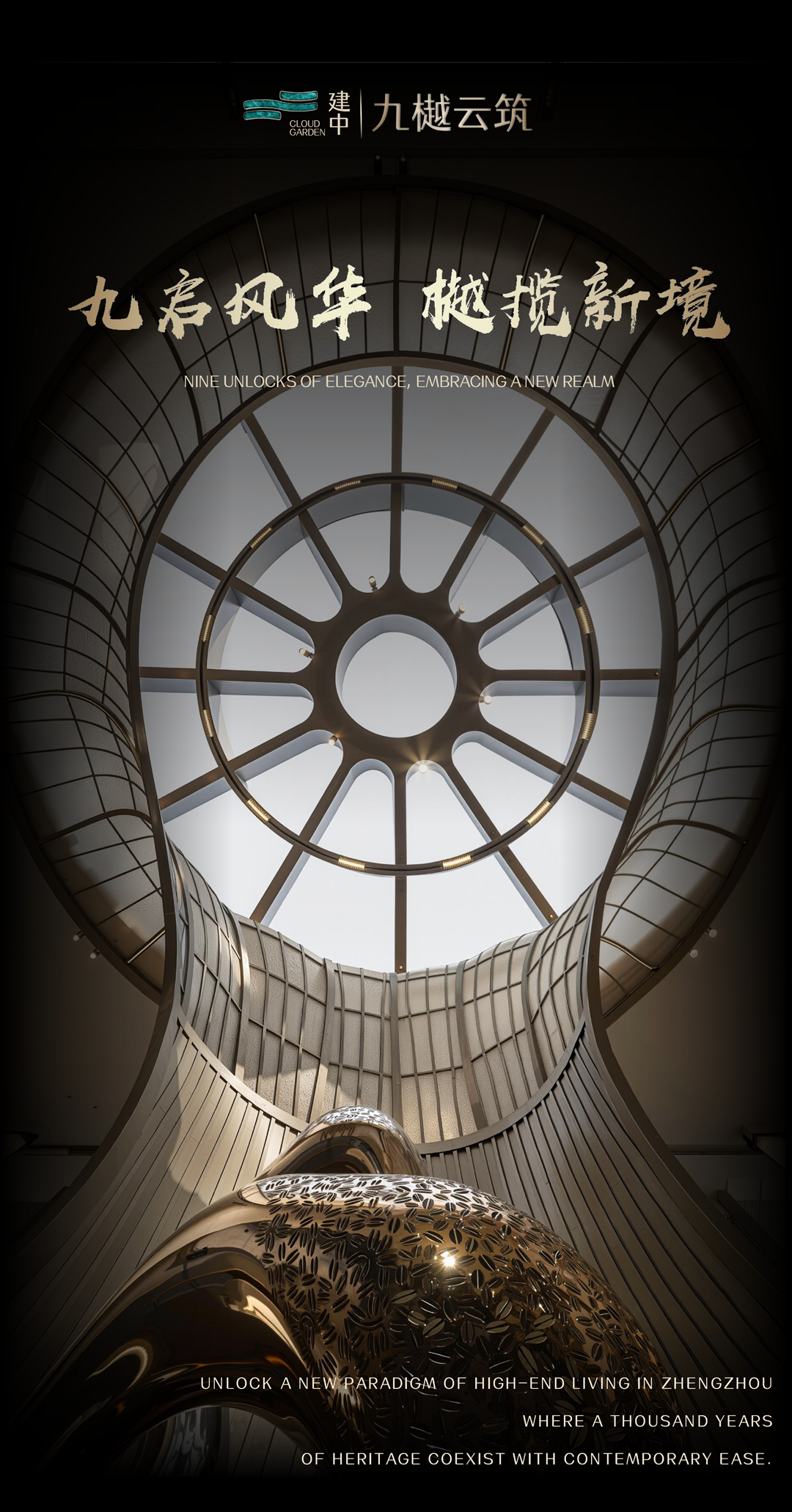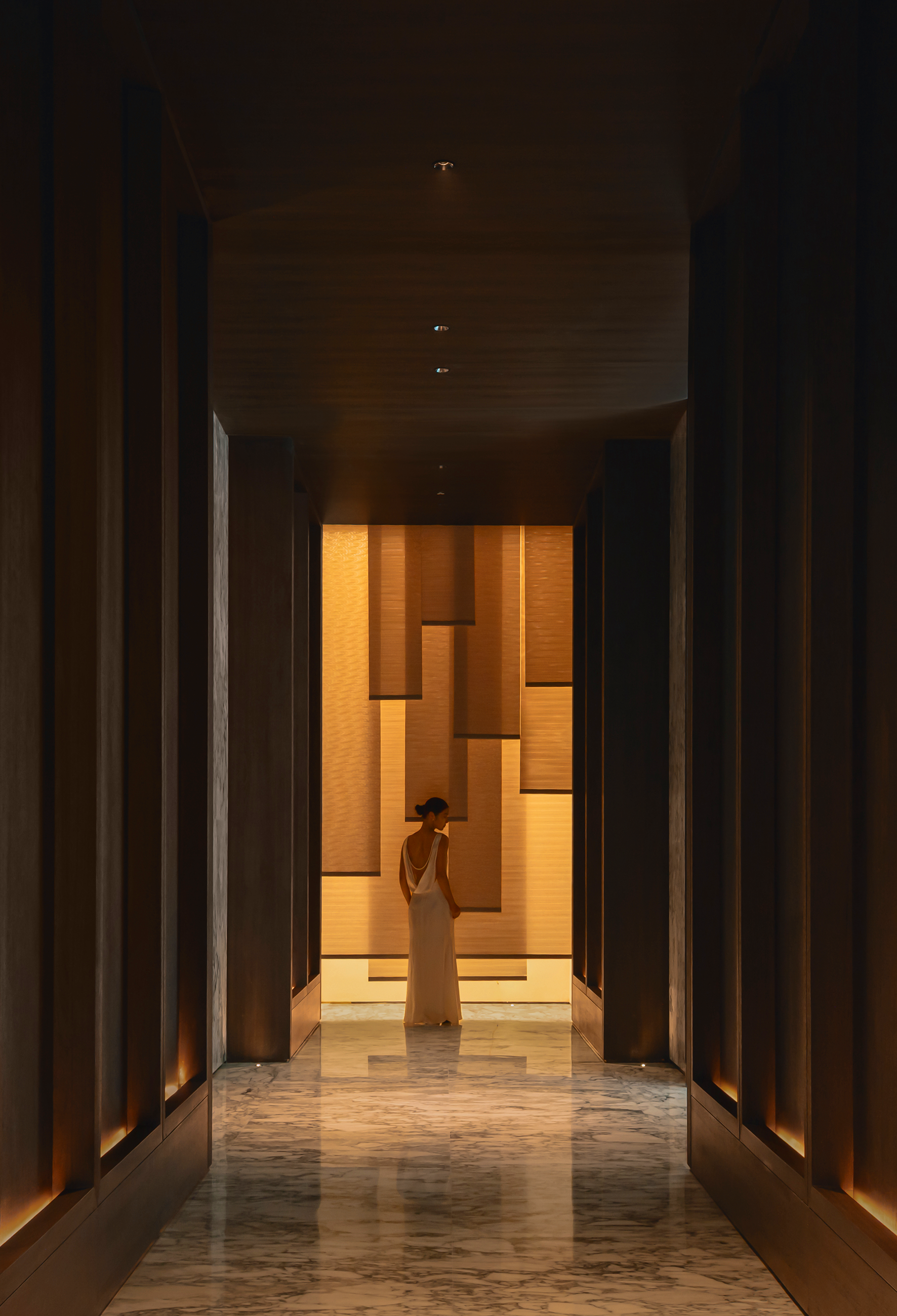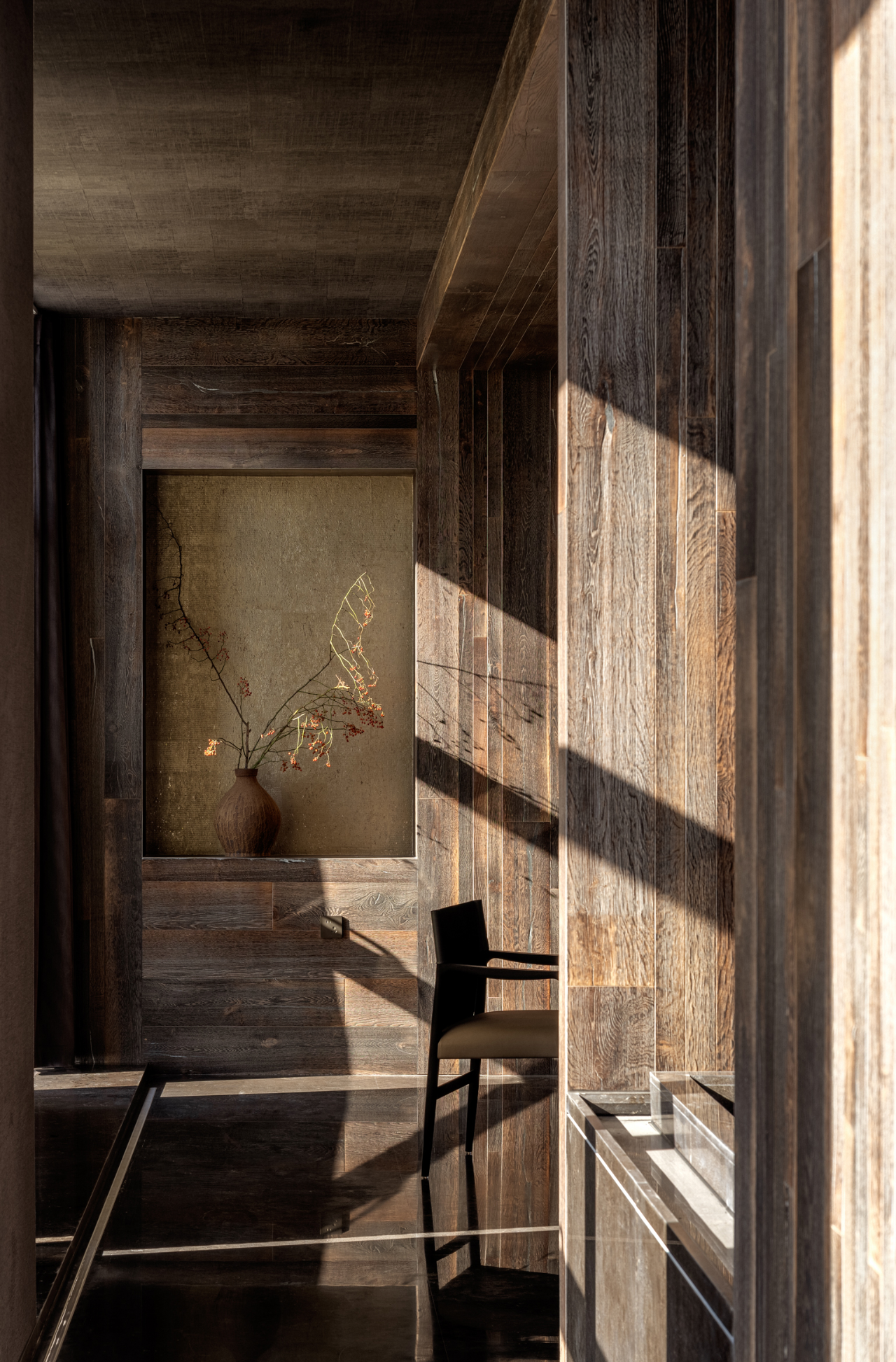办公空间激情与温柔并存 首
2021-12-03 23:11


“ 以几何形状构建空间秩序,唤起一种独特的感官视觉体验。 ”
设计师手记 膨胀艺术空间 通过材料与空间的高度融合 激发一种惊喜、兴奋和好奇的探索 点线面交叠形成独特的视觉艺术 恰到好处的冷暖交替色 带来积极的心理暗示
| Metallic· Expansive Elements


幻觉、惊喜和第一印象是这个室内设计的主题,目标是创造一种误导性的第一印象,一种错觉,并扭曲现实,哪怕只是一瞬间。
打开一扇外观普通的办公室门后,被一个由膨胀元素组成的令人印象深刻的入口门所迎接,这些元素形成第一印象,必须是塑料或橡胶。
膨胀的元素是暂时的和柔软的。
但当你触摸它们时,你会意识到它们是坚硬而冰冷的,由闪亮的金属制成。
Illusion, surprise and first impression are the themes of this interior design. The goal is to create a misleading first impression, an illusion, and distort the reality, even for a moment.
After opening an ordinary office door, it is greeted by an impressive entrance door composed of expansive elements, which must be plastic or rubber. Expansive elements are temporary and soft. But when you touch them, you will realize that they are hard and cold, made of shiny metal.














更多的惊喜和意想不到的印象随之而来,银白色金属制成的冷冰会议室实际上内部柔软明亮。另一个会议室的外部是木制的,但它从内部变成烧焦黑色:使用材料是相同的,但是,它的结构和颜色发生巨大的变化。休息室区域,我们希望是柔软舒适的,似乎有不锈钢家具。这与休息室空间的
理念形成了巨大的对比。一旦你触摸并试用这些家具,你就会明白,不锈钢是一种错觉。
More surprises and unexpected impressions follow. The cold ice conference room made of silver white metal is actually soft and bright inside. The exterior of the other conference room is made of wood, but it turns scorched black from the inside: the materials used are the same, but its structure and color have changed greatly. The lounge area, which we hope is soft and comfortable, seems to have stainless steel furniture. This is in great contrast to the concept of lounge space. Once you touch and try these furniture, you will understand that stainless steel is an illusion.










这种内部结构并不妨碍办公室主要用途,即促进最传统意义上的生产性工作。明亮元素的空间是孤立的,不会干扰生产性工作环境。工作工效学也受到很大的关注。办公室计划结构清晰,经过深思熟虑。整个办公区设有50个工作场所、5个大小不等的会议室以及宽敞的休息室和厨房。方便的功能链接将这些空间连接起来。
This internal structure does not hinder the main purpose of the office, that is, to promote productive work in the most traditional sense. The space of bright elements is isolated and will not interfere with the productive working environment. Work ergonomics has also received great attention. The office plan is well structured and well thought out. The whole office area has 50 workplaces, 5 meeting rooms of different sizes, as well as a spacious lounge and kitchen. Convenient function links connect these spaces.














休息区和办公区域合理的布局,原木色与冷蓝色综合带来强烈的视觉对比。蓝色设计给人一种不锈钢从材质的外观,天花板运用格纹形打造几何图形,红色空间给工作带来满满的激情,激活工作活力。
The rest area and office area are reasonably arranged, and the combination of log color and cold blue brings strong visual contrast. The blue design gives people a stainless steel appearance. The ceiling uses grid shape to create geometric figures. The red space brings full passion to the work and activates the work vitality.










每个功能区都有自己的面料和颜色,从而在每个功能区中创造独特的个性。混凝土、不锈钢、镀锌锡等冷材料与柔软的“温暖”材料相匹配:毛毡、地毯或木材,金属和混凝土的中性颜色与奥美明亮的企业颜色形成对比。
Each functional area has its own fabric and color, so as to create a unique personality in each functional area. Cold materials such as concrete, stainless steel and galvanized tin match with soft warm materials: felt, carpet or wood. The neutral color of metal and concrete contrasts with Ogilvys bright corporate color.
|Modern Science · Technology






Sber生态系统开始积极业务转型,需要一个新的现代化和功能性办公室。新办公室有许多优点,如独立入口、4.5米高天花板和两侧的全玻璃窗。由于使用自然光,能够创造出明亮、通风的开放空间和行政办公室。
The SBER ecosystem has begun to actively transform its business and needs a new modern and functional office. The new office has many advantages, such as independent entrance, 4.5m high ceiling and full glass windows on both sides. Due to the use of natural light, bright and ventilated open spaces and administrative offices can be created.










员工身心舒适成为核心设计任务,员工自己可以使用灵活的工作场所系统来最有效地组织工作。他们可以自由选择开放空间的座位或热桌子、图书馆的摇椅、带软床垫的窗台或“电话亭”,这对于音频会议和需要集中精力的工作来说非常有用。开放空间配有荧光灯、软木和石墨表面,用于演示和快速聚会。
Employees physical and mental comfort has become the core design task. Employees themselves can use a flexible workplace system to organize their work most effectively. They are free to choose seats or hot tables in open space, rocking chairs in the library, windowsills with soft mattresses or telephone booths, which is very useful for audio conferences and work requiring concentration. The open space is equipped with fluorescent lights, cork and graphite surfaces for demonstrations and quick gatherings.










可容纳42人大厨房和30人教室由滑动隔板隔开,这两个空间很容易组合,供多达135人参加公司活动和聚会。用餐区有各种座位选择,可供8人、4人和2人使用的桌子,可俯瞰庭院混凝土吧台,设备齐全用于生态消费。除了主厨房,开放空间区域还有一个供员工使用的小咖啡点。
The kitchen with a capacity of 42 people and the classroom with 30 people are separated by sliding partitions. The two spaces can be easily combined for up to 135 people to attend company activities and gatherings. The dining area has a variety of seating options, tables for 8, 4 and 2 people, overlooking the courtyard concrete bar, and is fully equipped for ecological consumption. In addition to the main kitchen, there is a small coffee spot for employees in the open space area.










办公空间中间有独立街区,有9个会议室和一个图书馆,用隔音板隔开工作区。衣柜、浴室、淋浴、公用设施和储藏室,以及圆形剧场,在那举行视频演示和活动,高高的天花板使人们在公用事业大楼上方布置第二层,软脚垫和吊床的休闲区,人们在这里玩游戏机,在辛苦工作的一天中或之后充电。
There are independent blocks in the middle of the office space, 9 conference rooms and a library, and the working area is separated by sound insulation panels. Wardrobe, bathroom, shower, utilities and storage room, as well as the amphitheater, where video demonstrations and activities are held. The high ceiling enables people to arrange the second floor above the utility building, a leisure area with soft mats and hammocks, where people play game consoles and recharge during or after a hard working day.












一楼办公室入口处向员工和客人致意,这样一来,每个进来的人都会收到一份个人预测,并为新的工作日注入动力。公司设计模式通过欢迎区墙壁和接待台的组合创造一种视觉错觉,与接待区相邻的是衣柜、供客人使用的咖啡点和浴室。
Greet employees and guests at the entrance of the office on the first floor, so that everyone who comes in will receive a personal forecast and inject momentum into the new working day. The companys design model creates a visual illusion through the combination of the wall of the welcome area and the reception desk. Adjacent to the reception area are the wardrobe, the coffee spot for guests and the bathroom.












打印机区域由穿孔面板完成,带有各种文具的架子和夹子等。办公室颜色模式是由浅灰色墙壁、天花板和地板组成,结合企业蓝色承重金属结构和隔音板。办公室家具和导航设备采用天然橡木纹理,窗户区域大理石鹅卵石和大量植物符合对环保的要求。
The printer area is completed by a perforated panel with shelves and clips for various stationery, etc. The office color pattern is composed of light gray walls, ceiling and floor, combined with enterprise blue load-bearing metal structure and sound insulation board. Office furniture and navigation equipment are made of natural oak texture, marble cobbles and a large number of plants in the window area, which meet the requirements of environmental protection.































