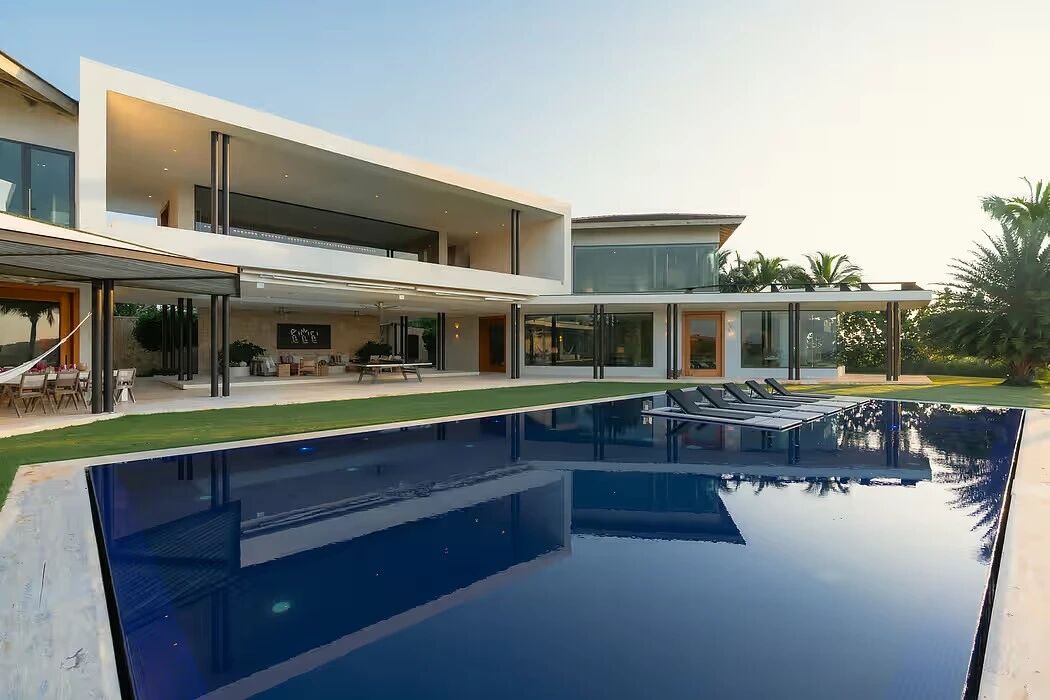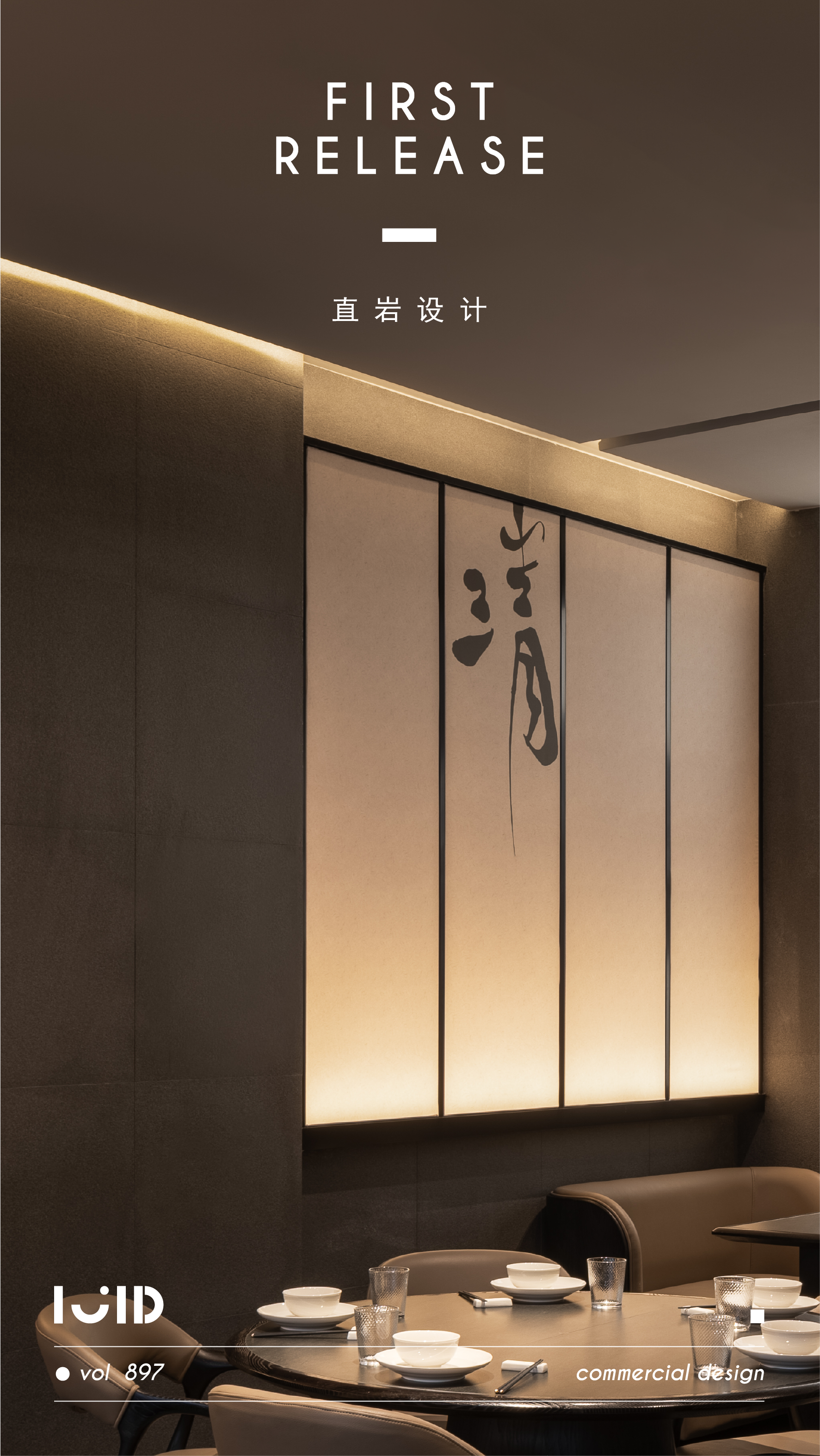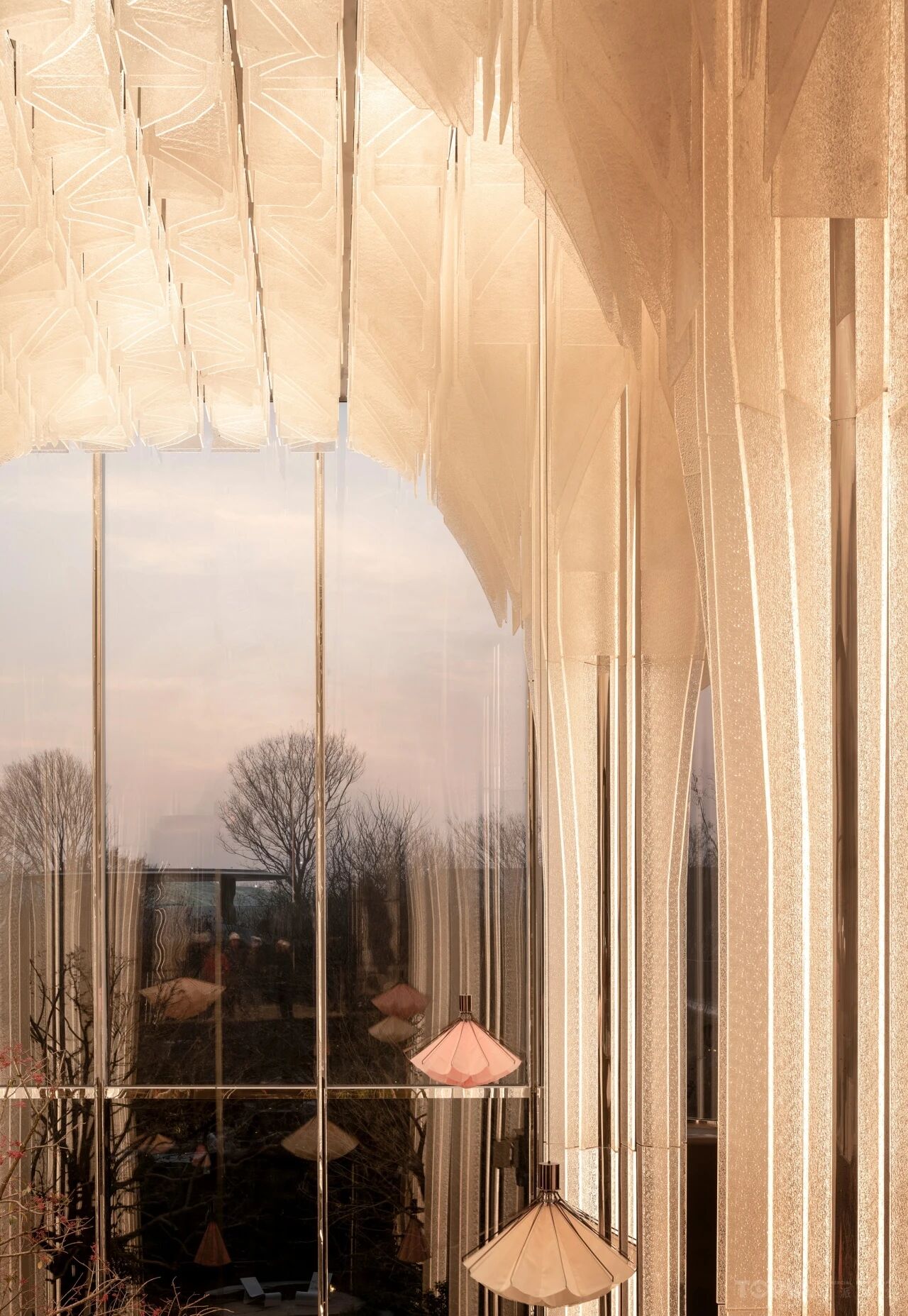465m²原木住宅,极简主义的诗意表达 首
2021-12-02 21:52




Zara Residence位于亚利桑那州钱德勒,占地面积约465m²,由Joel Contreras Design和Jason Comer设计。住宅整体设计风格以简约、质朴风为主,利用暖调的木色搭配白色的墙壁和灰色的地板,细腻的纹理与色调和谐而统一,营造出一种舒适惬意的氛围。
Zara Residence in chandler, Arizona, covers an area of about 465 m squared, by Joel Contreras observes the Design and Jason Comer Design. Residential whole design style is given priority to with contracted, plain, use warm tone color is tie-in white walls and gray floor, exquisite texture and tonal harmony and unity, create a comfortable atmosphere.






厨房与餐厅位于同一区域,开放式的设计使得空间整体感十足。原木色的家具搭配亚光抛光的混凝土地板和大理石的台面,用深浅不一的色调,营造出一种简约怀旧风情。
Kitchen and dining-room is located in the same area, the design of open mode makes the space feels dye-in-the-wood. Log lubricious furniture collocation of inferior smooth polished concrete floors and marble mesa, with different shades of color, create a simple amorous feelings of nostalgia.


设计师在米色极简的客厅中加入了黑色的漂浮火球、不规则茶几和其他黑色装饰品,给极简的空间中增添一种神秘的气息。
Designers in the sitting room with cream-colored minimalist joined the black floating ball of fire, irregular black tea table and other decorations, to the minimalist space to add a mysterious breath.




木质的楼梯可以直通阁楼,与光滑的白色墙壁结合营造出舒适宜人的感觉。
Wooden stair can direct the attic, and smooth white walls create a comfortable and pleasant environment.




原木极简的设计通常会让人感到冷漠、缺乏个性,但是设计师在这个住宅中将黑色作为点缀,融入极简空间内,使住宅保持温暖、舒适的同时多了一份神秘感。
Log minimalist design often let a person feel cold, lack of individuality, but the house will be black as an ornament, into the minimalist space, keep warm and comfortable at the same time, much a mystery full of personality.


关于设计师 ABOUT DESIGNERS




乔尔·康特雷拉斯设计是一家提供全方位服务的设计工作室,专门从事现代设计和室内设计,他们通过发展概念来培养设计方法。 Joel Contreras 从 2006 年开始设计住宅。他通过成为一名活跃的房地产经纪人和开发自己的住宅项目的经验获得了实践经验,自 2014 年以来一直专注于为客户设计。现在领导着一个全方位服务的设计工作室,专注于创造触手可及的创新设计。































