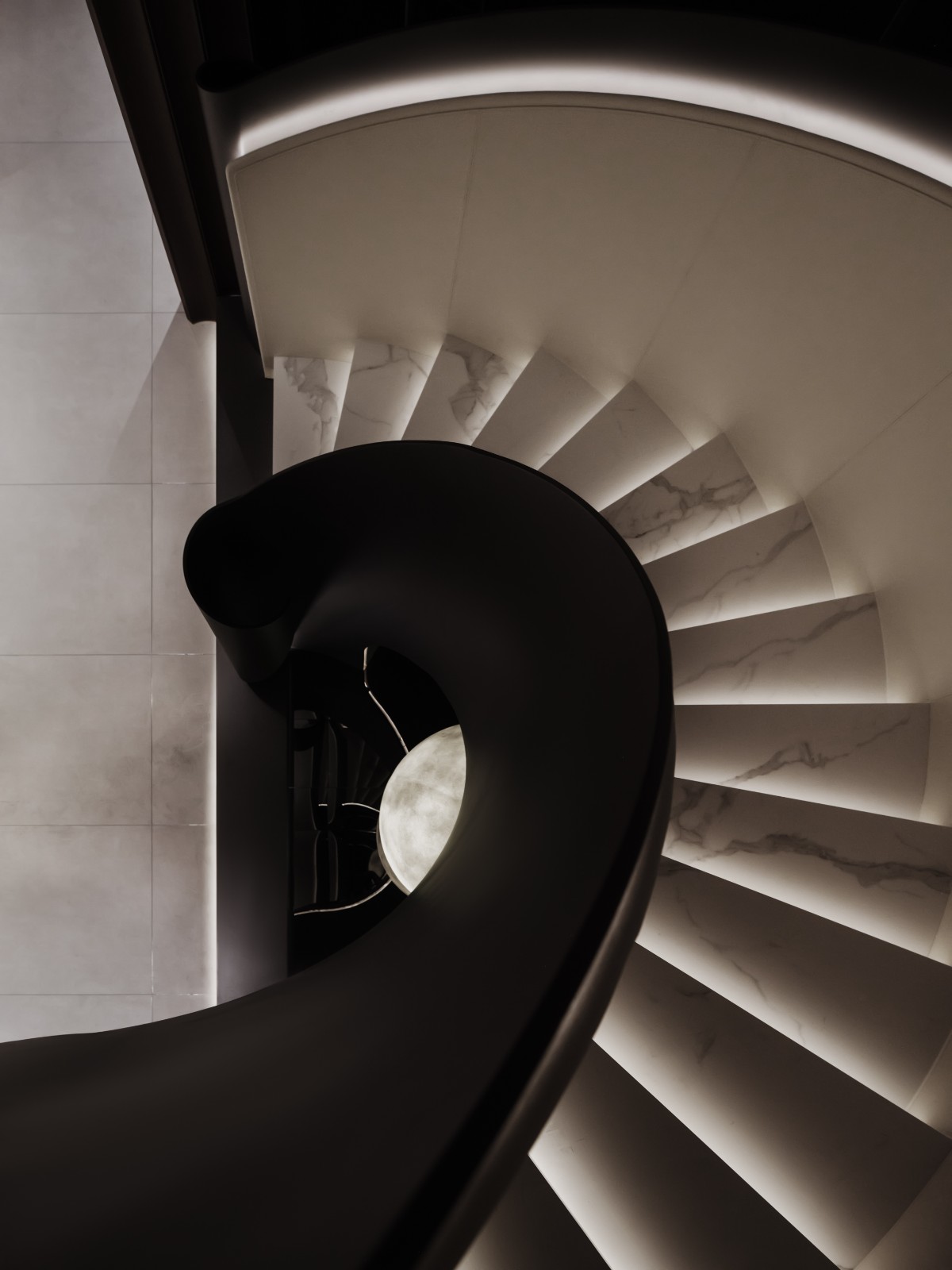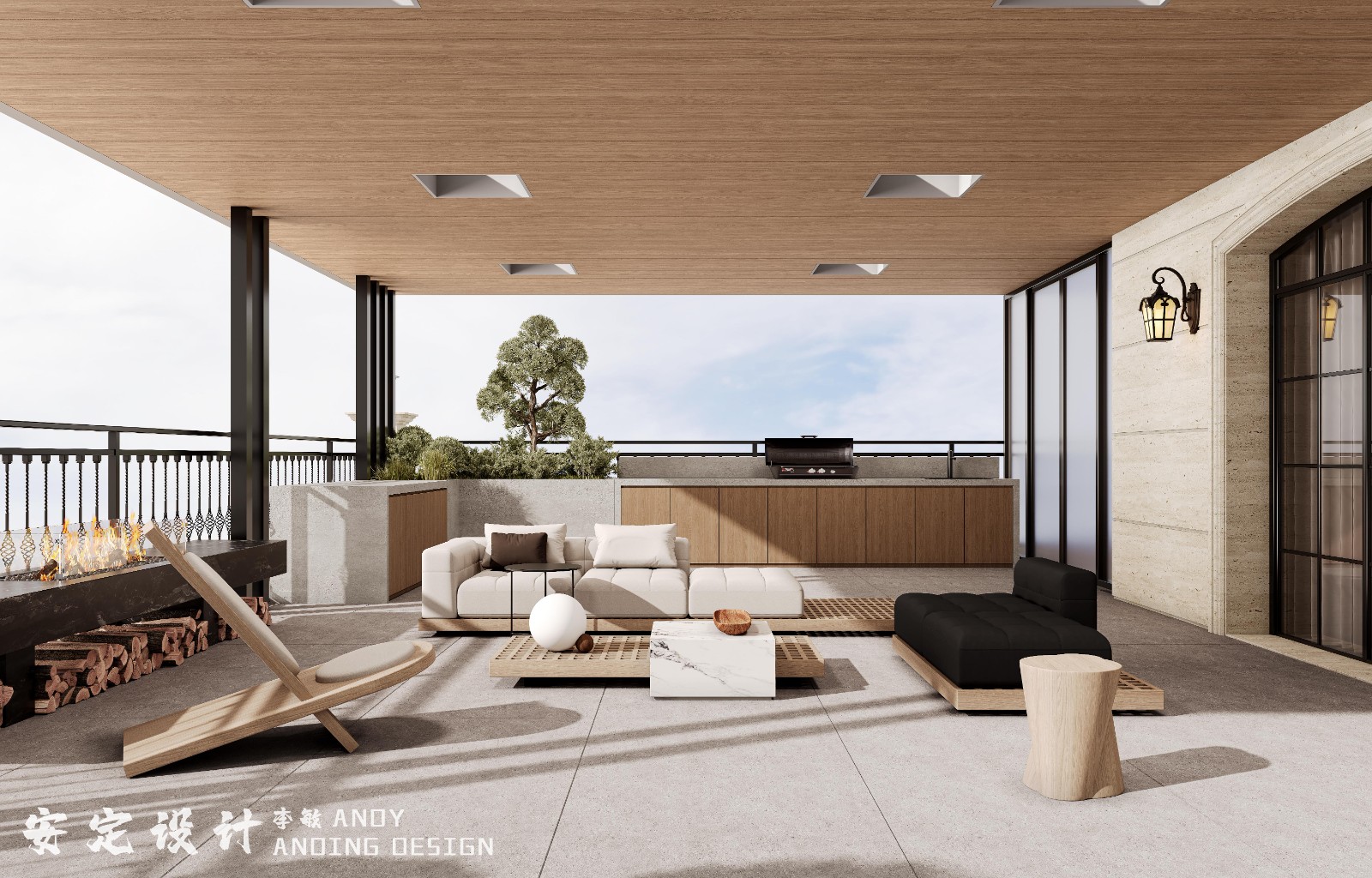安定案例 | 归
2021-12-01 16:42
项目地点 | 福州 项目名称 | 归 项目面积 | 500㎡ 设计师 | 李敏 设计团队 | 福建安定空间设计有限公司






本案坐落于离福州市区80分钟车程的某村落,此地是业主的祖籍之处、父母亲结缘之地。山顶到村子步行10分钟,有鱼塘、蔬果园、土鸡土鸭,廊桥、户外烧烤等配套,生活在此一点不会寂寞。 The project is located in a village 80 minutes away from downtown Fuzhou, where the owner’s ancestral home and the place where his parents met. It is a 10-minute walk from the top of the mountain to the village. There are fish ponds, fruit and vegetable gardens, native chickens and ducks, covered bridges, outdoor barbecues and other supporting facilities. Life here will not be lonely at all.


沿街面只是小面积采光,引人窥探,其余三面则拥有大面积的采光面,横向纵向打开视野,将四季与轮回纳入眼帘。日出日落,让光和影洒进空间,感受朝夕相伴,呼吸时光的美好。 Along the street is only a small area of daylighting to attract peoples prying eyes, while the other three sides have large areas of daylighting, opening the horizons horizontally and vertically, bringing the four seasons and reincarnation into view. Sunrise and sunset, let light and shadow spill into the space, feel the company of day and night, breathe the beauty of time.


简约大气的入户,围起的矮墙为庭院风光增添了神秘。 The simple and majestic entrance, the surrounding low wall adds mystery to the courtyard scenery.


从背面看建筑的造型好似伸开双手的怀抱姿势。 Viewed from the back, the shape of the building resembles a gesture of arms stretched out.


近可看中庭小树,远眺是郁郁葱葱。 You can see the small trees in the atrium close by, and the lush greenery in the distance.




夯土墙、老杉木、原石表层等, 让这片风土之物源于一处。 Rammed earth walls, old fir, rough surface, etc., let this piece of terroir come from one place.


飞出的长廊平台,意味家的方向, 让身心休憩后,再出发。 The promenade platform flying out indicates the direction of home. Let the body and mind rest before setting off.




因地制宜、因循自然, 建筑与林木,你中有我我中有你。 Adapt to local conditions, follow nature, architecture and forests, you are in me and I am in you.






福建安定空间设计有限公司创立于2016年,致力于室内空间规划设计及施工,专注于高端住宅空间,商业空间、办公空间设计与施工服务。在“一切让客户安心”的理念下,用最专业的设计及服务,为客户提供最满意安心的作品。以安定空间设计研究所为管理核心和创意源泉,打造有家装、公装、软装、园林三大业务板块,为广大客户带来高品质、专业化、精细化的整装服务。































