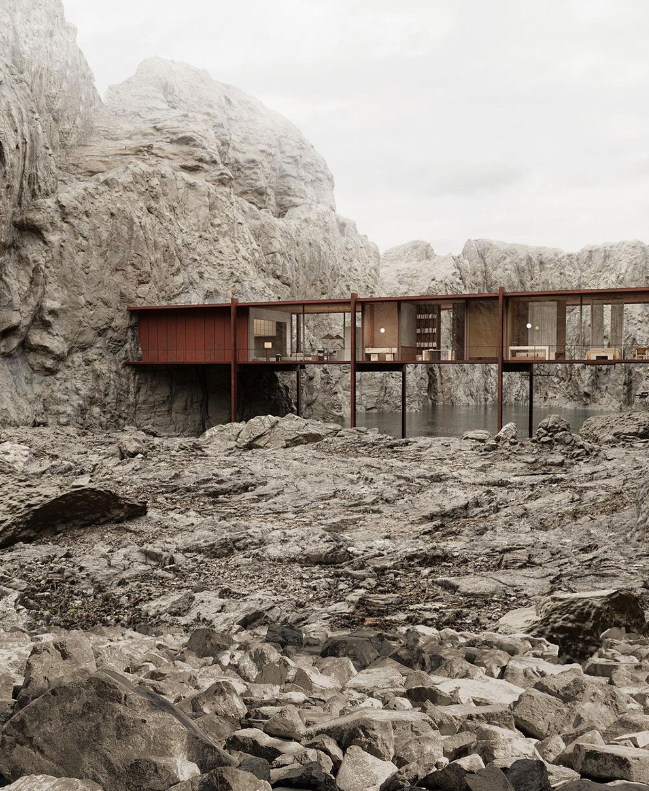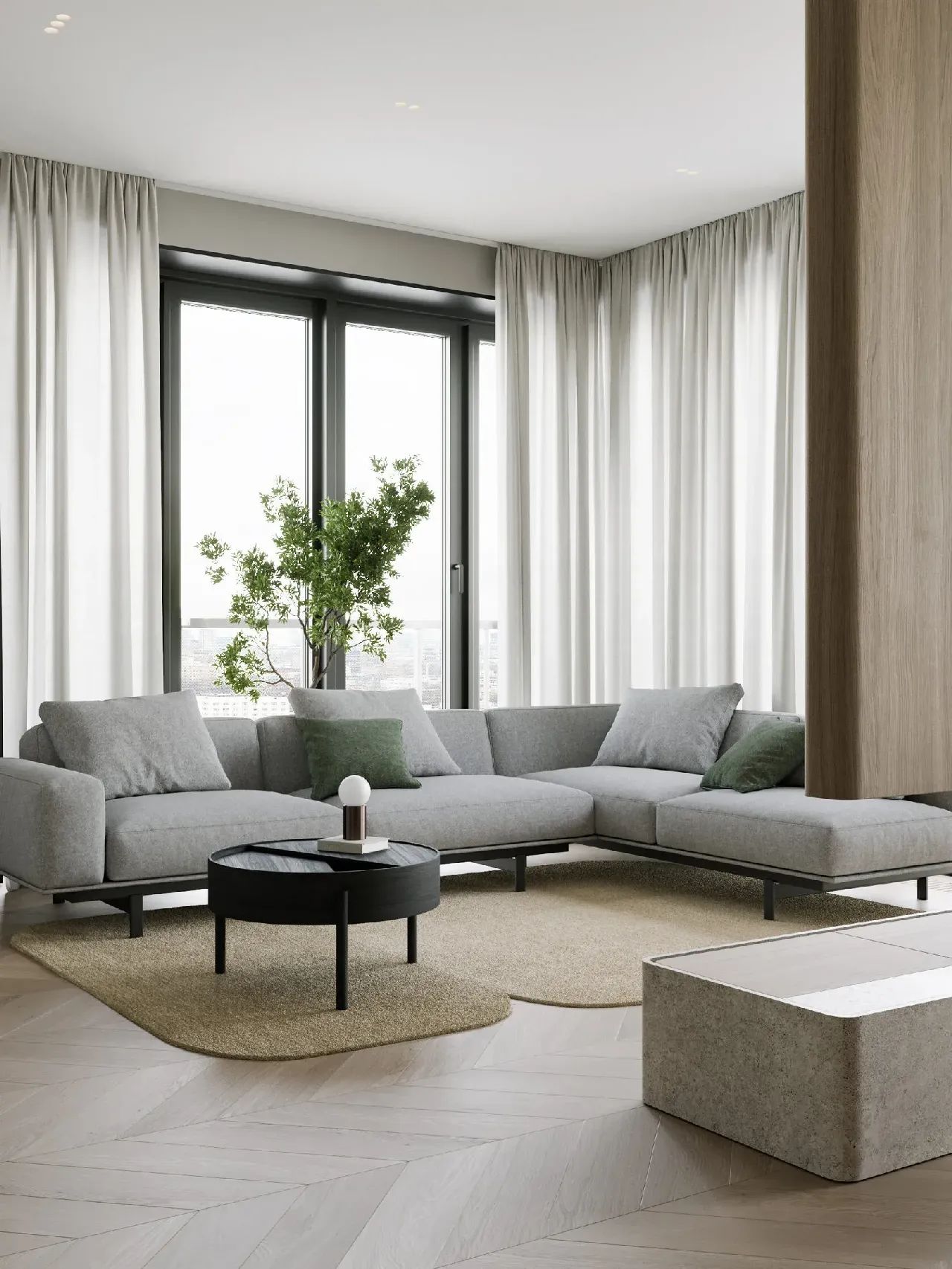新作丨 1986设计 • 包裹时光 首
2021-11-26 22:39
/ WRAPPED UP IN TIME 幸福的人并不是拥有一切, 只是他们懂得欣赏平凡生活中的美好。 Happy People do not have everything, but they know how to appreciate the beauty ofordinary life. 项目类型 | 住宅设计 图片来源 | 原创提供 序言 PROLOGUE — 业主当初在网上找到我们的时候就比较喜欢我们的作品,但是从来没有尝试过将自己以后居住的房子在一个陌生的情况下委托给我们,后面经常开玩笑的说:像是在开盲盒一样,结果这个盒子开的还是挺棒的!
Wrapped up in Time


电视背景和入户门之间暗藏了男孩房的卧室门,为了电视墙面的整体线,设计上运用了隐形门的设计方式让电视墙面材质整体延续而不显凌乱。
The bedroom door of the boy’s room is hidden between the TV background and the entrance door. For the overall line of the TV wall, the design uses an invisible door to make the TV wall material continue without being messy.


客厅摒弃了传统主灯,采用了围绕灯带的设计来营造整体氛围。从地面到墙面,黑、白、灰的现代质感充盈着,与卡其色皮质沙发相映成蕴,让人的心,不由自主就沉浸下去、沉静下来。
The living room has abandoned the traditional main lamp and adopted the design around the light strip to create the overall atmosphere. From the ground to the wall, the modern texture of black, white, and gray is full, and it contrasts with the khaki leather sofa, making peoples hearts involuntarily immersed and calmed down.








沙发背后设计了书桌作为靠背,兼顾开放式书房。亚克力的桌脚使书桌悬浮,更多了一丝趣味。
The back of the sofa is designed with a desk as a backrest, taking into account the open study. The acrylic legs make the desk levitate, which is more interesting.


极简空间的穿透力,不需要复杂装饰,点线面的呼应,就能营造空间气质。
The penetrating power of the minimalist space does not require complicated decorations, and the echoes of dots, lines and surfaces can create a spatial temperament.








功能性和实用性解决方案优先于美观,每个项目,皆有“硬”和“软”,即结构和内容。
Functional and practical solutions take precedence over aesthetics. Each project has hard and soft, that is, structure and content.






去往卧室的走廊,设计师设置了大量收纳柜体,既达到空间储物功能最大化,也促进视觉整体融洽一举两得。
In the corridor to the bedroom, the designer set up a large number of storage cabinets, which not only maximizes the storage function of the space, but also promotes the overall visual harmony.


一个干净利落的灰调空间,柔和,沉稳、安静,呈现宁静雅致的氛围。
A clean and neat gray tone space, soft, calm and quiet, presents a tranquil and elegant atmosphere.




有条件,家里一定要有一个衣帽间,它几乎是每个女人的梦想。
If conditions permit, there must be a cloakroom at home, it is almost every womans dream.




项目地址:江西 • 北湖缔景
设计机构:1986设计
AGENCY FOUNDER


1986设计事务所主理人 / 设计总监
1986设计是一家集室内设计、软装陈列设计、商业空间设计、工程施工、软装搭配采购为一体化的专业设计机构。1986设计始终秉承以个性化、私人量身定制的专业设计态度,坚持以设计为核心、以施工质量为基础、以服务至上为信念的原则致力为每一位客户建立健康品质家。
设计理念:人为生活而设计,设计为生活而存在。
生活的理想是为了理想的生活,选择并坚持做自己喜欢的事情,才是拥有这个世界最美好的途径。无关乎事物大小、价值升华、也不在乎什么人生大义,人付出感情在里面,味道总是不一样的。生活或许才是设计的本质,静下心来,从不将就的生活开始,我们也一直相信品味重在对味,而非奢贵。































