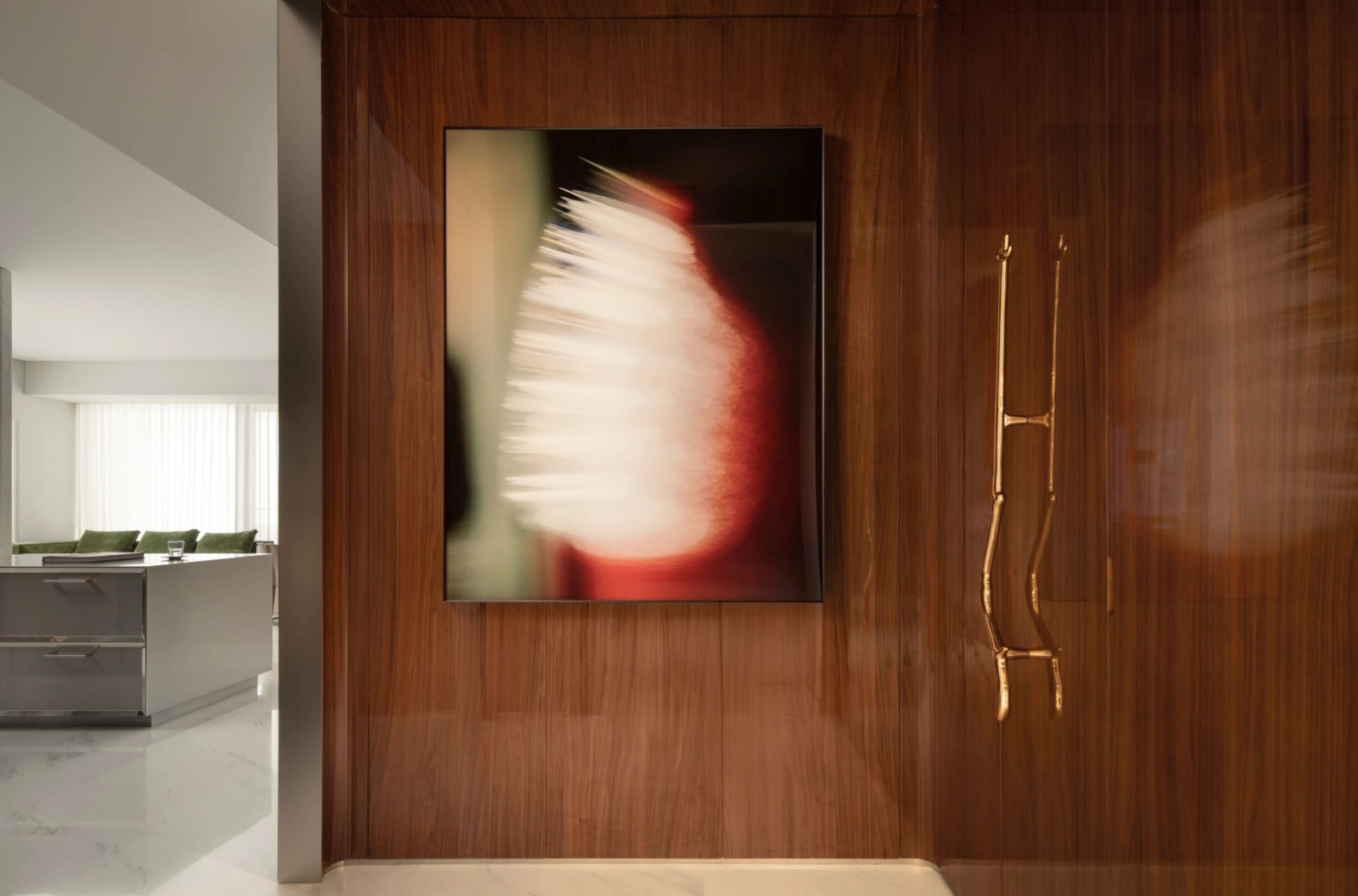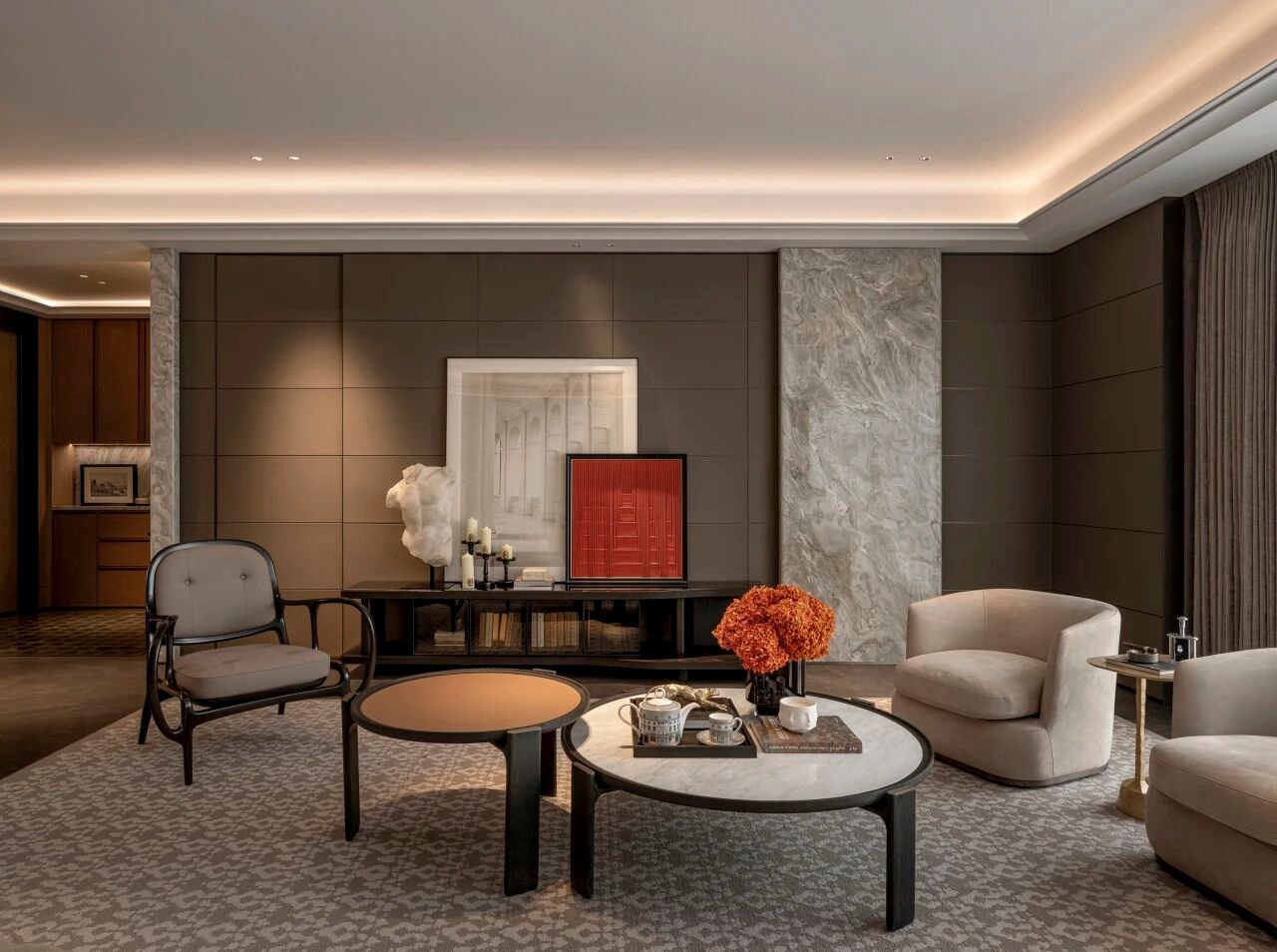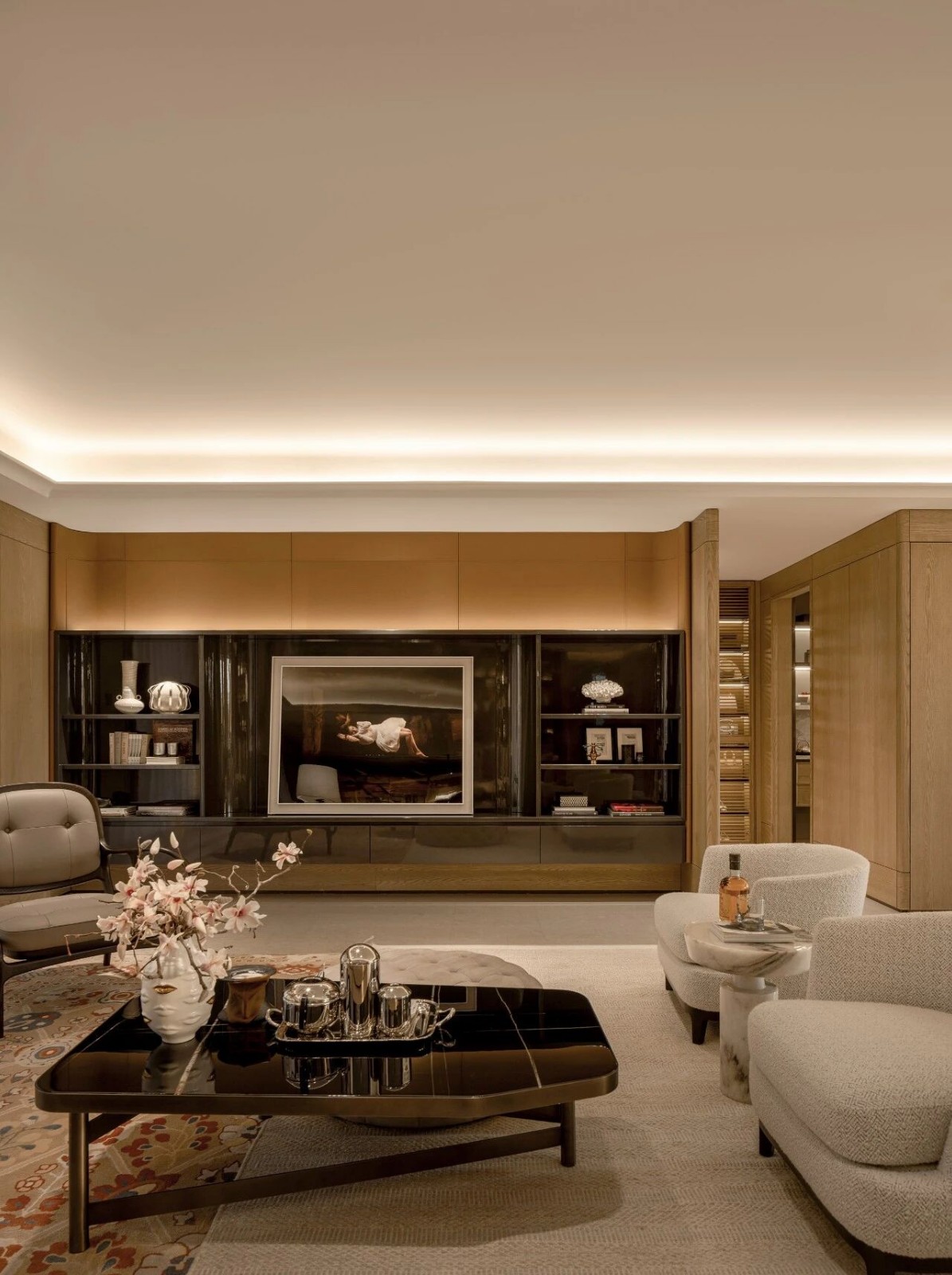DIA新作 丨 海玥起,万物生 首
2021-11-26 14:51


生于静,亦复归于静。 设计师将话语权交给空间, 打造一所远离喧嚣世界的空中理想国, 容纳城市和自然; 记录时间和光影。 Born in static, return to static. The designer gives the right to speak to the space, To create an ideal country in the sky away from the hustle and bustle of the world, Accommodate the city and nature; Record time and light and shadow. 海玥万物,南京建邺区河西中部核心地段的超级豪宅,是上海建工为南京人量身定做的又一海玥系列高层豪宅。目前交付的AB两个地块共20幢12-18层的小高层中,主要是面积从240到480平米的超级大平层和复式天空院墅。DIA此次担纲设计了永久性业主会所、2层复式及3层复式的城市天空院墅,贡献了一种温和优雅的新豪宅范式。我们将分上下两篇介绍。 Haiyue Everything, a super luxury mansion in the central area of Hexi, Jianye District, Nanjing, is another Haiyue series of high-rise mansions tailored by Shanghai Construction Engineering for Nanjing residents. Among the 20 small high-rise buildings with 12-18 floors in the two land parcels currently delivered, the main ones are super large flat floors and duplex sky courtyard villas with an area from 240 to 480 square meters. DIA has designed the permanent owner's club, 2-storey duplex and 3-storey urban sky courtyard villa this time, contributing a gentle and elegant new mansion paradigm. We will be divided into two introductions. 城市缩影 谦谦君子生活范式


海玥万物项目业主会所占地约1200平米,位于地下一层。下沉式中庭带来极佳的采光条件和通透的视觉感受。DIA丹健国际将以城市参与者的叙事角度去对空间进行一次新的探索,将南京城浓厚的优雅感觉微缩融合到会所空间之中。在有限的空间内,追溯一座城市的过往与去向,展现新生的都市印象。 The owner’s club of the Haiyue Wanwu Project covers an area of about 1,200 square meters and is located on the first basement level. The sunken atrium brings excellent lighting conditions and transparent visual experience. DIA Danjian International will explore the space from the narrative perspective of city participants, and integrate the elegant feeling of Nanjing City into the club space. In a limited space, trace the past and whereabouts of a city to show a new urban impression.










从入口开始,三种不同金属构筑成接待台、吊灯和屏风 弥漫着属于超级豪宅的特有气质。深色金属衬托下,白色陶土的城市缩微雕塑也许暗含了业主对这座城市的雄心。 Starting from the entrance, the reception desk, chandeliers and screens of three different metals are constructed, permeating the unique temperament of a super luxury mansion. Against the backdrop of dark metal, the white clay miniature sculpture of the city may imply the owner's ambition for the city.




▽ City Cores 雕塑,如缩微的城市


▽ 透光石材墙面,宣纸般温润的视觉效果,与金属材质刚柔相济


▽ 效果图




如宣纸一样细腻柔和的发光墙面贯穿整个地下会所的空间内,成为视觉引导,黑色贯穿其间,营造出醇厚优雅的空间氛围,烘托出空间内不落凡俗的的君子气度。 The luminous wall, which is as delicate and soft as rice paper, runs through the entire underground club space and becomes a visual guide. Black runs through it, creating a mellow and elegant space atmosphere, highlighting the extraordinary gentlemaniness in the space. ▽ 材质意向












对营销展示区艺术化,也为未来将该空间变成私人会所作铺垫。科技感的金属与建筑体块通过反射的变化而渐次呈现,幻想与现实紧密结合。通透的格局,充满节奏感的秩序质感,自由变幻赋予生活无限可能。 The artisticization of the marketing exhibition area also pave the way for turning the space into a private meeting in the future. The metal and architectural masses with a sense of science and technology are gradually presented through the changes of reflection, and the fantasy is closely integrated with reality. The transparent pattern, the sense of order and the sense of rhythm, freedom and change give life unlimited possibilities.








尺度上的震撼来源于建筑的秩序感与结构的形式主义,纵横交错间支撑起恢弘格局。 The shock on the scale comes from the sense of order of the building and the formalism of the structure, which are crisscrossed and crisscrossed to support the grand pattern.






▽ 效果图




刚和柔两种力量,层叠交错增强了空间的韵律感,也让空间变化成为一种动态,每一处都凝洁着这个时代精神的回声。 The two powers of rigidity and softness are layered and interlaced to enhance the sense of rhythm of the space, and also make the space change a dynamic. Every place is condensed with the echo of the spirit of the times.








▽ 效果图




在这个六朝古都,文脉从未动摇,改变的是人们的生活方式。几何纯净的现代极简空间,创造出当代人心中的格调与追随。 In this ancient capital of the Six Dynasties, the context has never wavered, and what has changed is people's way of life. The modern minimalist space with pure geometry creates the style and following in the hearts of contemporary people.




▽ -1F下沉式庭院




南京是一个充满活力又有精神传承的城市,巨大的变化发展在这里可能会让人没有时间和耐心去沉淀,去欣赏和体味美好。但即便如此,也总有那么一些人即使在钢筋丛林中依然心怀诗和远方。而我们的设计,想借此机会为这群人体打造一个可以任精神游弋的空间,以使谦谦君子的优雅得以安放。 Nanjing is a city full of vitality and spiritual heritage. The tremendous changes and development here may leave people without the time and patience to settle, appreciate and appreciate the beauty. But even so, there are always some people who still cherish poetry and distance even in the reinforced jungle. In our design, we want to take this opportunity to create a space where the human body can travel freely, so that the elegance of the gentleman can be placed. 项目名称: 南京海玥万物售楼处 Project Name: Nanjing Haiyue Wanwu Sales Office 项目单位:上海建工 南京公司 Project unit: Shanghai Construction Engineering Nanjing Company 项目位置: 南京 建邺区 Project location: Jianye District, Nanjing 项目范围: 1500平米 Project scope: 1500 square meters 主创设计:张健 Main creative design: Zhang Jian 设计团队:邵俊兵、陈羿如 Design team: Shao Junbing, Chen Yiru 项目时间:2019-2021 Project time: 2019-2021 摄影师:鲁哈哈 Photographer: Luhaha


张健 设计总监、合伙人 DIA丹健国际是由中德多位设计师合伙成立的国际化设计团队。在深圳、上海、德国Herford均设有创作团队和顾问团队。 DIA Danjian International is an international design team established by a number of Chinese and German designers. There are creative teams and consultant teams in Shenzhen, Shanghai, and Herford, Germany. DIA主要从事高端酒店、办公、住宅、会所、商业空间、交通枢纽等公共空间的室内设计。承接项目多为一线开发商的顶级项目,拥有如华侨城苏河湾、融创北京壹号院、深圳湾壹号、杭州壹号院、上海华润外滩九里等一系列重量级作品,自成立起一直坚持自我、坚守品质、不随波逐流,并以其良好的信誉和稳健的作风赢得了业内一致赞誉。 DIA is mainly engaged in the interior design of public spaces such as high-end hotels, offices, residences, clubs, commercial spaces, and transportation hubs. The projects undertaken are mostly top-level projects of first-line developers, including a series of heavyweight works such as OCT Suhewan, Sunac Beijing No. 1 Courtyard, Shenzhen No. 1 Courtyard, Hangzhou No. 1 Courtyard, Shanghai China Resources Bund Jiuli, etc. Persevere in self, adhere to quality, not follow the trend, and won unanimous praise in the industry with its good reputation and steady style.































