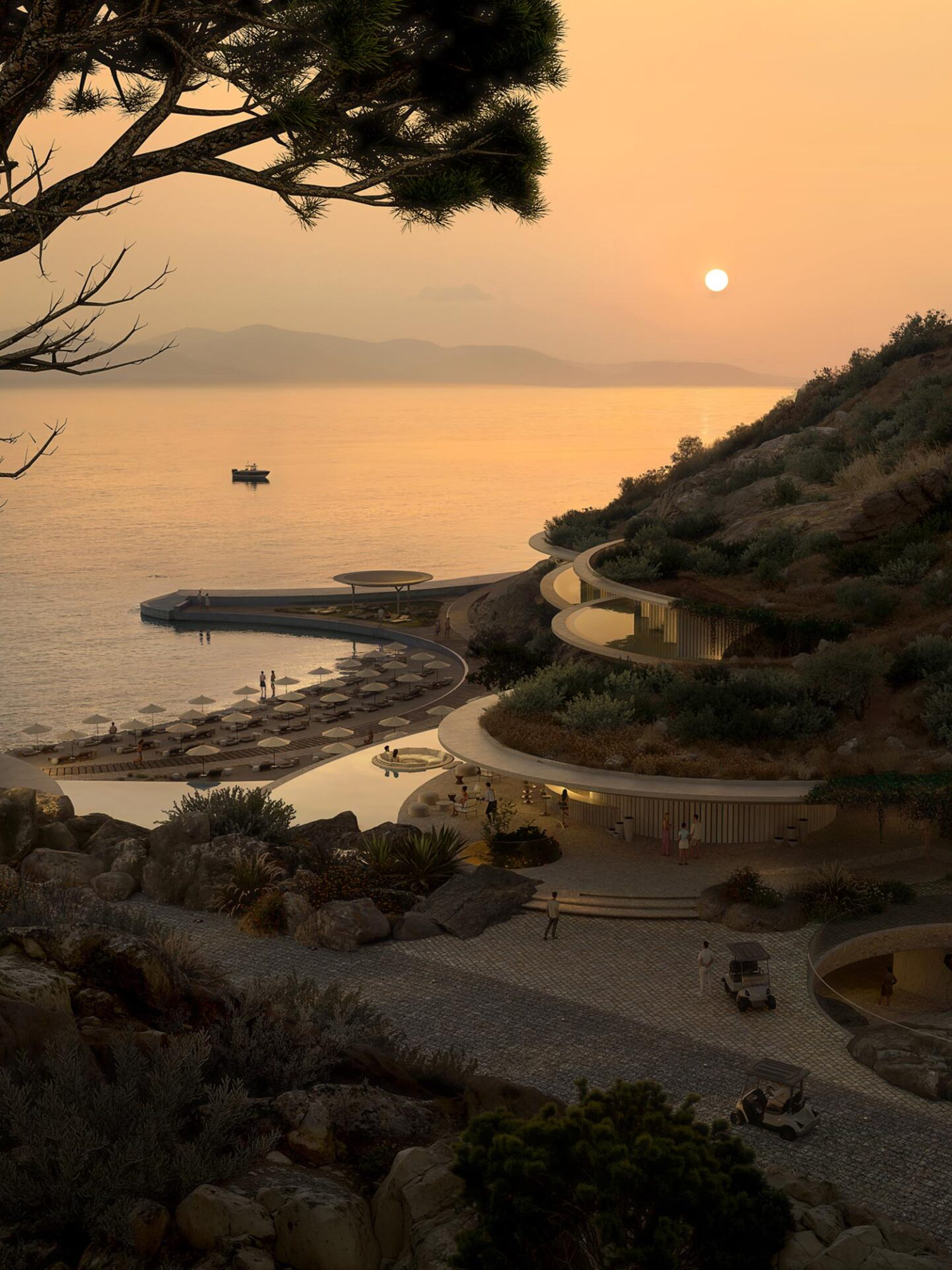FRANK新作︱一面轻缓,一面醇厚,南湖国际450㎡住宅 首
2021-11-24 17:04
从黎明到黄昏,阳光充足,胜过一切过去的诗
在清浅的时光里,一手烟火一手诗意
任窗外花开花落,云来云往
自是余味无尽,万般惬意
是空间改变人的生活方式,还是人改变空间的存在方式?
Does space change peoples way of life, or does people change the way that space exists?
面对私宅的设计,家的最终呈现是设计师与屋主的共同期许。
一手烟火,一手诗意,生活的美好只有我们真正凝视它的时候,它才能缓慢呈现出来。
在设计过程中,通过和屋主不断的深入沟通和取舍,从生活的日常、兴趣爱好、个性气质推论出最能打动屋主的功能线索,以及最符合其美学追求的设计。
Faced with the design of a private house, the final presentation of the home is the common expectation of the designer and the owner.
With fireworks in one hand and poetry in the other, the beauty of life can only be slowly revealed when we really stare at it.
In the design process, through continuous in-depth communication and selection with the homeowner, we deduced from the daily life, hobbies, personality and temperament of the functional clues that most impress the homeowner, and the design that best meets his aesthetic pursuit.
一杯威士忌的微醺,一场沉浸式观影、一次酣畅淋漓的运动,亦或是举杯奉茶,来一场畅谈的夜晚。在这个450平米的空间里,都能完美实现,空间把屋主所有对家的期望都糅合在了一起。
The slight intoxication of a glass of whiskey, an immersive movie-watching, a hearty exercise, or a toast of tea for a night of conversation. In this 450 square meter space, it can be realized perfectly. The space combines all the owners expectations of the home.
玄关
Porch
中心玄关起承转合,链接了空间的动与静。
黑白抽象画以及艺术品,在光影下呈现独一无二的艺术美感。
主人的生活气息与卓然品位,在空间中,尽致呈现。
The central porch connects and connects, linking the movement and the stillness of the space.
Black and white abstract paintings and artworks show a unique artistic beauty under light and shadow.
The owners life breath and outstanding taste are fully presented in the space.
客厅
Living room
客厅是开敞的无界空间,作为枢纽区域串联着空间各个场景。
The living room is an open, unbounded space, as a hub area connecting the various scenes of the space.
金属色、灰色、香槟金的碰撞,空间呈现高贵大气的意式风格。
The collision of metallic, gray, and champagne gold presents a noble and atmospheric Italian style.
客厅以圆为序曲,地毯、茶几、天花都呈现圆的形态,配以弧形的沙发和电视背景墙。圆代表着包容、和谐以及圆满,以圆意团圆,以圆寓智慧。当火焰生燃,彼此对话融洽且亲密无间。
The living room takes a circle as the prelude. The carpet, coffee table, and ceiling all present a round shape, with curved sofas and a TV background wall. The circle represents tolerance, harmony, and perfection. It means reunion with circle and wisdom with circle. When the flame is burning, the dialogue is harmonious and intimate.
不锈钢水波纹吊顶让空间产生冲突与融合的视觉张力。
The stainless steel corrugated ceiling creates a visual tension of conflict and integration in the space.
餐厅
Dinning room
食饮有节,起居有常。
餐厅与客厅彼此延伸,西厨和餐厅呈开放式。
就餐仪式感就此打开,推杯换盏间,至诚尽性。
Eat and drink regularly, and have regular daily life.
The dining room and the living room extend each other, and the western kitchen and dining room are open.
The sense of dinning ceremony was opened, and the cup was exchanged between the cups, with sincerity.
茶室
Tea room
毗邻客厅的茶室,同样也呈开放状态。光影斑驳,绿植摇曳。
不同家庭成员的兴趣在公共空间得到释放,同时亦满足休憩、社交多重需求。
光影变幻下,优雅润泽,心无外念,心存清境。
The tea room adjacent to the living room is also open. Mottled light and shadow, green plants swaying.
The interest of different family members is released in the public space, and at the same time, it also meets the multiple needs of rest and social interaction.
Under the changing light and shadow, it is elegant and moisturized, with no thoughts in the heart, and a clear state in the heart.
厨房
Kitchen
厨房以黑白灰为主调,线条干净利落。顺着空间动线,通过嵌入式设计将冰箱及电器巧妙安置,实用功能和视觉美感兼具。
The kitchen is dominated by black, white and gray, with clean lines. Following the space movement, the refrigerator and electrical appliances are cleverly placed through the embedded design, which has both practical functions and visual aesthetics.
影音室
Video room
来一场沉浸式的观影,以抚慰一天的疲惫。
Come to an immersive movie to soothe the tiredness of the day.
主卧室
Master bedroom
设计不止是营造一个空间,更是刻画生活发生的场所。
Design is not only to create a space, but also to portray the place where life takes place.
书房、主卧、衣帽间、卫浴共同组成独立的大套间,私享静谧空间由此开启。
The study, master bedroom, cloakroom, and bathroom form an independent large suite, which opens up a private and quiet space.
天鹅绒床背板搭配丝质床品,雍容舒适。鱼骨纹拼贴木板及造型独特的床头背景,低调沉稳的同时增添了艺术美感。
The velvet bed backboard is matched with the silk bedding, which is graceful and comfortable. The herringbone collage wood board and the uniquely shaped bedside background add a sense of artistic beauty while being low-key and calm.
书房
Study room
温润的木饰面与造型独特的书桌相撞,摩登个性。
The warm wood veneer collides with the uniquely shaped desk, giving it a modern personality.
卫生间
Bathroom
灰色和白色的结合,干净整洁,细节处透露着时尚。悬浮式镜面及双盆设计,兼具美感及功能。
The combination of gray and white is clean and tidy. The details reveal fashion. The floating mirror and double basin design have both beauty and function.
男孩房
Boys room
男孩房大面积的灰色呈现儒雅稳重的空间氛围感。潮玩玩偶增添了空间的时尚和童趣。
The large area of gray in the boys room presents a sense of elegant and stable space. Trendy dolls add to the fashion and playfulness of the space.
入则宁静,出则繁华。
家宅就像水与火,让我们能在接下来的篇章中谈起梦想的微光。
The entrance is tranquil, and the exit is prosperous.
The house is like water and fire, so we can talk about the glimmer of dreams in the next chapter.
项目名称 Project丨南湖国际
项目地址 Location丨中国·成都
设计公司 Company丨弗兰克设计工作室
主案设计 Designer丨朱平波
风格定位 Style丨意式
项目面积 Area丨450㎡
THE DESIGNER
朱平波 | FRANK
弗兰克设计工作室 创始人
2019年 CIDA中国室内设计青年TOP100设计师
2019年 亚太空间设计年度评选最具影响力设计师
2019年 光华龙腾奖中国装饰设计业十大杰出青年百人榜
2019年 鲲鹏奖第二届中国室内设计大赛百强设计师
2018年 亚太奖十大豪宅空间设计奖
2016年 意大利米兰理工大学室内设计EMDM硕士
2012年 第八届中国国际建筑装饰年度室内设计百强人物
2010年 广州第十二届建筑装饰空间艺术设计大赛银奖
-
「对话设计师」
空间中很多弧度和圆形是有什么寓意?
圆代表着包容、和谐以及圆满。在设计中用圆形为序曲来设计,是以圆意团圆,以圆寓智慧的美好祝愿。对于空间来说,弧形是一种柔曲的姿态,会让人感觉到放松。
Q
为什么选用不锈钢水波纹做吊顶?
不锈钢水波纹,其实我们平时在工装中运用比较多。在这里我在天花设计了小面积的不锈钢水波纹,因为它独特的银色金属质感,能让空间产生一丝冲突与融合的视觉张力。
Q
项目中最困难的是什么?
最难的就是弧形墙面的施工这块,需要现场进行放样,不断的调整弧度,已达到最完美的形态。
Q
业主最满意的地方?
业主最满意的是我们对整个项目的功能以及细节的把控。在设计过程中,我们通过和屋主不断的深入沟通和取舍,把业主的日常以及兴趣爱好巧妙的设计在了空间里。
采集分享
 举报
举报
别默默的看了,快登录帮我评论一下吧!:)
注册
登录
更多评论
相关文章
-

描边风设计中,最容易犯的8种问题分析
2018年走过了四分之一,LOGO设计趋势也清晰了LOGO设计
-

描边风设计中,最容易犯的8种问题分析
2018年走过了四分之一,LOGO设计趋势也清晰了LOGO设计
-

描边风设计中,最容易犯的8种问题分析
2018年走过了四分之一,LOGO设计趋势也清晰了LOGO设计

























































































