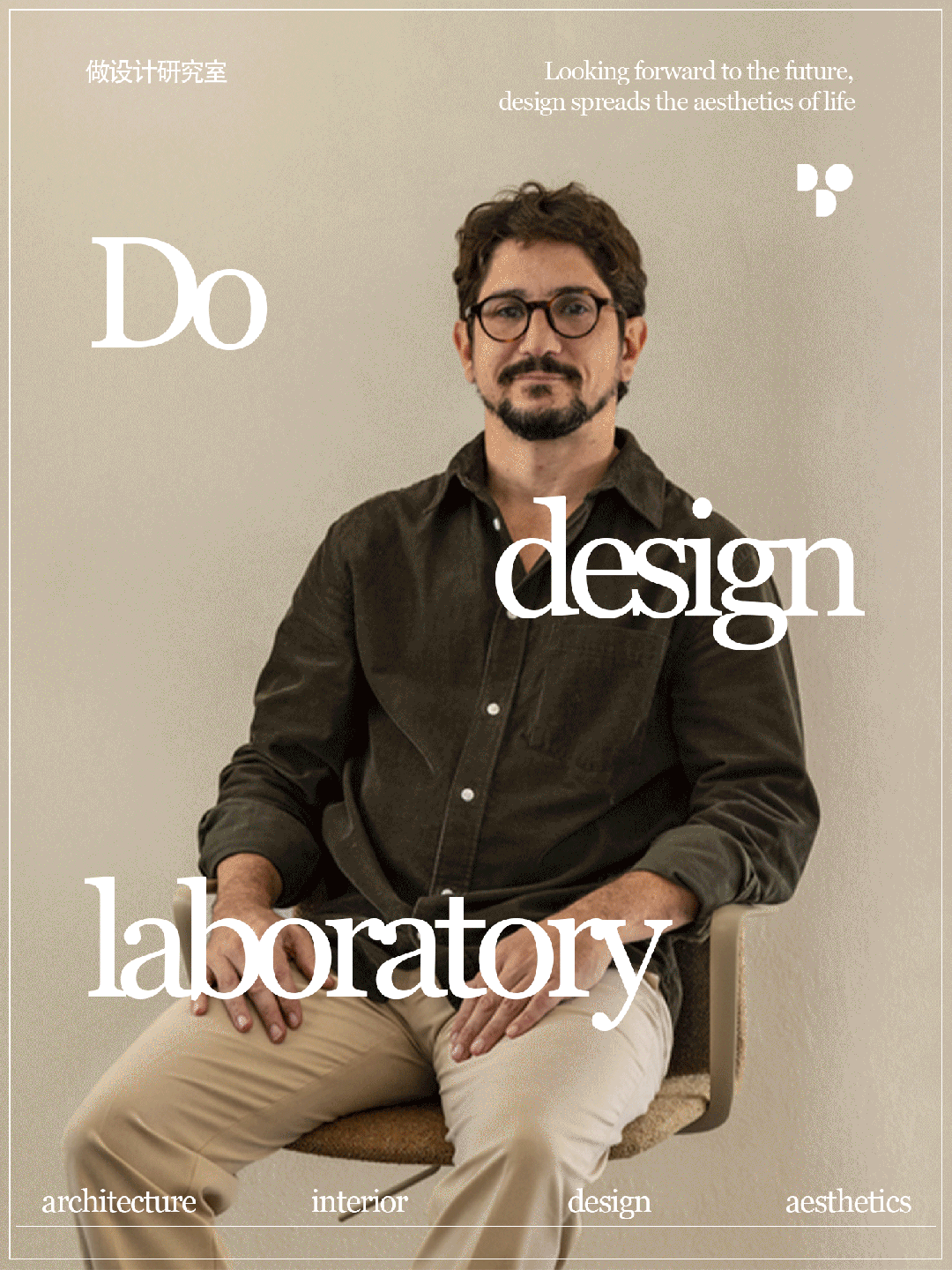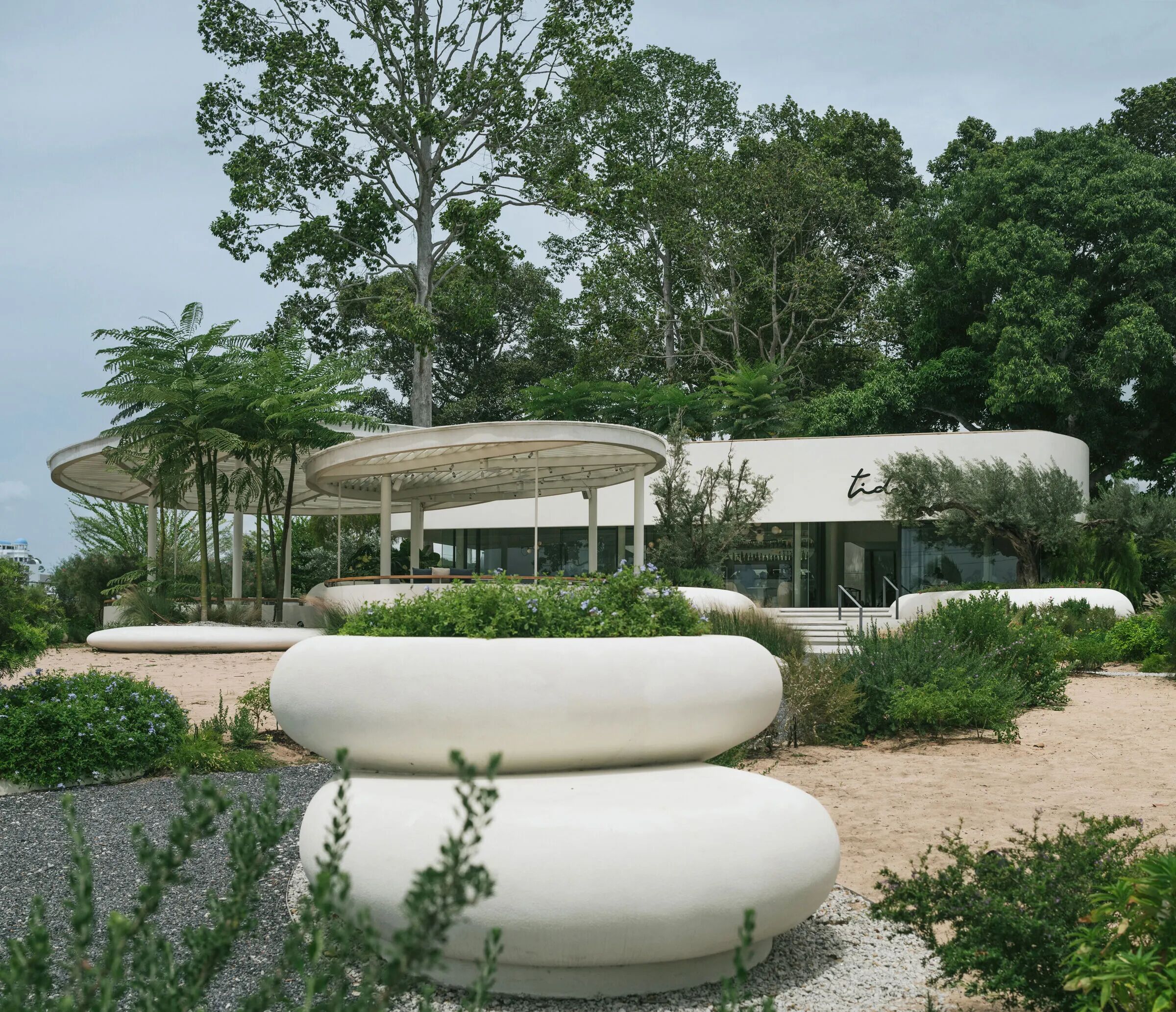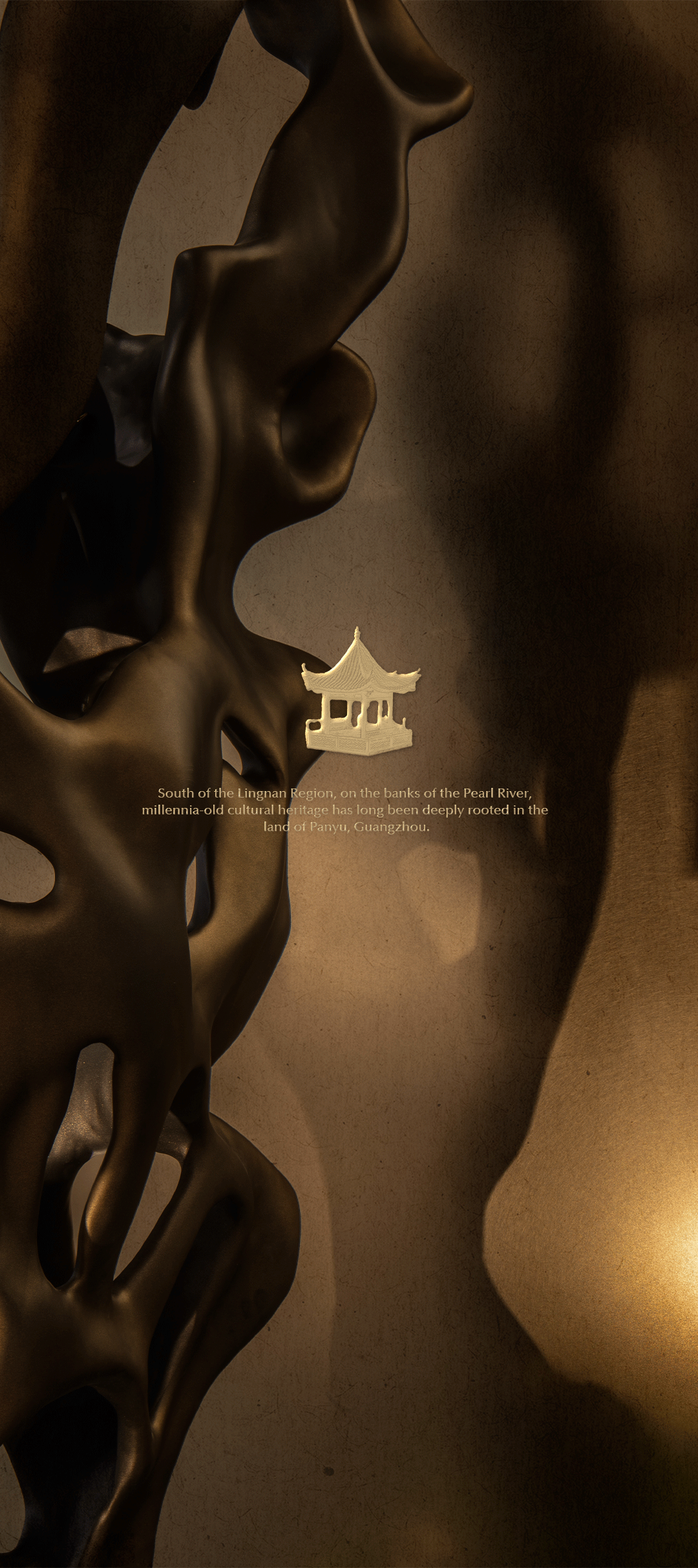執見設計 探进傍山而生的灰泥洞窟 首
2021-11-21 14:50
When technology achievesits
true mission, it sublimates into art.
如同翻越地平轴线之下,感受喧嚣耳语渐渐模糊消音,取而代之是一座无国界的平行洞窟,以自然沉稳况味包裹着中西元素,编写东方的内敛含蓄,引介西方的古典奢雅,看似怀抱着各自鲜明主张,却毫不张扬的捉住目光。
正如对风格包容力十足的屋主,一见倾心 执见设计 的多元创作能量,从之经手的 石牌古宅 案例中,寻觅到未来蓝图的无限可能,因此经由发散式的风格探究,从强烈的混搭元素中,撷取岩壁洞穴、穹顶圆柱做为本案设计介质。
经由表现语法的转译,以中性清水模伸展场域的一致包容力,运用意象的借喻手法,移植熔岩圆柱、涟漪井洞,雕塑带有异国色彩的洞窟景况,并以锈蚀、作旧质材捕捉时间往前推进的古朴痕迹,让光影催化不拘一格的家颜。
Through the translation of expressive grammar, the uniform tolerance of the field is stretched with a neutral clear water model, and the metaphor of imagery is used to transplant lava columns, rippled wells, and sculptures with exotic cave scenes, and use rust as old materials. Capture the simple traces of time advancing, let light and shadow catalyze the eclectic family beauty.
深知屋主对混搭风格的宽容度,我们依序从喜好萃取中西元素,以中性清水模原始材料做为本体,融汇古典教堂式穹顶、圆柱,以及天然岩壁与洞窟等场景概念。
Knowing the homeowners tolerance for mixed styles, we extracted Chinese and Western elements from preferences in order, using neutral clear water mold raw materials as the main body, integrating classical church-style domes, columns, and natural rock walls and caves and other scene concepts.
经由简化繁琐线条、解构设计语言,结合居家空间的理性机能,将元素以感性样态接续投放在客餐厅,来隐喻盈满自然魄力的场域,私领域交予古朴土墙、锈蚀与原木肌理,表述时间旅程留存的光阴凿痕,并搭衬有着温润本色的家具,提增休憩画面的柔和暖度。
By simplifying the cumbersome lines, deconstructing the design language, and combining the rational function of the home space, the elements are successively placed in the guest restaurant in a perceptual manner, to metaphor the natural and courageous field, and the private field is given to the ancient earth wall, rust and log texture. , To express the traces of time remaining in the journey of time, and lined with warm and moist furniture, to increase the softness and warmth of the resting picture.
旋身进入宅院,行经木格栅天花,一片后制清水模旋即以沉稳身姿跃进眼角,带动那份安稳且静谧的力度,为了强化居所隐蔽性,特意于立面凿划两道晶透玻璃砖,牵引暖光悠缓流泻之际,雾透质地也捕捉到内外暧昧的身影。
Rotate into the house, walk through the wooden grille ceiling, and a piece of post-made clear water mold immediately jumps into the corner of the eye with a calm posture, driving the stability and tranquility. In order to strengthen the concealment of the residence, two crystal glass tiles are specially cut on the facade When the warm light flows slowly, the foggy texture also captures the ambiguous figure inside and outside.
脚步轻踏着碎石子曲径再次移转,特意些微架高外玄关地坪,暗指居宅的美好开端就此揭晓,并顺延着结构圆柱,以原始实木推展一座穿鞋椅凳,搭衬散发简朴况味的实木条鞋柜,一式到位完整替换鞋履流程。
The footsteps lightly stepped on the gravel winding path and moved again, deliberately raised the outer entrance floor slightly, alluding to the announcement of the beautiful beginning of the house, and followed the structural column, with the original solid wood to push out a shoe chair and stool, lining it and distributing it. The simple and tasteful solid wood shoe cabinet can complete the replacement of shoes in one place.
步伐随着仿板岩磁砖推进,团队精心根据接触频率决定材质,拣选深浅交错的木质肌理门片,搭衬古铜色锈蚀感手把,让光阴痕迹烙印下专属印记。
With the advancing of the imitation slate tiles, the team carefully determined the material according to the frequency of contact, and selected the dark and light wooden texture doors, and matched them with the bronze-colored rusty handles, so that the traces of time were imprinted with the exclusive imprint.
敞开门的第一道清水模端景,特意敲除部分实体隔墙,摊展一道黄铜色编织钢网,以幽邃景深指引归家的方向,邻侧利用木质吊柜有序归放钥匙、室内拖鞋等物件,透过一层一层的循序仪式,褪去耳边的喧嚣杂音,打开沉静脉动的感官。
The first side view of the clear water model with the open door deliberately knocked out part of the solid partition wall, and spread a brass-colored woven steel mesh to guide the direction of returning home with a secluded depth of field. The neighboring side uses a wooden wall cabinet to orderly put the keys, Indoor slippers and other objects, through a layer by layer of ritual, fade the noise of the ears, and open up the senses of deep veins.
如同洞穴给予人安定的意象,绽放一缕沉静气度的公空间,延续后制清水模做为立面基底,并以无接缝盘多磨推展无断点地坪,将灰度流畅地往纵横四方拓展,渲染无边际的视觉景深。
Like a cave giving people the image of stability, a calm public space blooms, and the post-made clear water model is used as the base of the facade, and the floor without any breakpoints is extended by multiple grindings without joints, and the gray scale is smoothly moved vertically and horizontally. Extend and render infinite visual depth of field.
同时从对角轴线竖立起两道特殊漆料圆柱,以隔而不断的手法拉出客厅隐形边界,透过柱身的厚薄度断差、金属漆料点衬,捏塑熔岩缓缓流动的姿态,加上映照间照的幽微光晕,层层叠加天然洞窟的安全包覆氛围。
At the same time, two special paint cylinders were erected from the diagonal axis, and the invisible boundary of the living room was pulled out with a continuous technique. Through the thickness difference of the column and the metal paint dots, the lava flowed slowly. Coupled with the faint halo between the reflections, layer upon layer the safe covering atmosphere of the natural cave is superimposed.
为了不使悬吊电视柜硬生生切断画面连续性,电视主墙抛引一道圆弧浅台连接四方,同时也拓增两侧置放喇叭的深度,佐搭水雾化电子壁灯,让冉冉而上的炙热焰火具体化温暖情境。
In order not to forcibly cut off the continuity of the picture, the main wall of the TV set a circular arc shallow platform to connect the square, and at the same time, the depth of the speakers placed on both sides is increased. The hot fireworks above embodies the warm situation.
抬头一望,以 CNC 雷射切割营造如同轻触水波涟漪波纹,从天花上方轻盈化散,好似天井洞自然洒落的漫漫天光,而沙发挥别既定陈设型制,以灰泥质地构成具有储放功能的基座,以拉起结构对齐的水平线,让所有元素主从有序共存。
When I look up, CNC laser cutting is used to create ripples that are like lightly touching water waves, which lightly disperse from the ceiling, like the skylight that is naturally spilled from a patio hole, while the sand is used in a different set of furnishings and is composed of plaster texture with storage function The pedestal to pull up the horizontal line of structural alignment, allowing all elements to coexist in an orderly manner.
将内外尺度重新梳理分配,厨房末端改铺展粗犷墨黑裸岩,藉由凹凸有致的岩脉石皮,盛映一片片如落曝般的柔丝日光,以捏塑傍山而生的大器张力景致。
The internal and external scales were re-organized and distributed, and the rough black bare rock was spread out at the end of the kitchen. With the uneven stone skin, the silky sunlight was exposed, and the large tension that was born by the mountain was molded. View.
好似順應自然而生的場域,承襲那份自然不造作況味,以斑駁刷紋系統板材量身客製一字型櫥櫃,透過折疊開闔方式,將冰箱廚電、熱炒內吧台、乾貨器皿全數收攬,拉平暢行的烹調動線之餘,也透過寬容彈性遮隱繁雜的日常痕跡。
It seems to conform to the natural field, inheriting the natural and unpretentious taste, and tailor-made the flat-shaped cabinets with mottled brushed system plates. Through the folding and opening methods, the refrigerator kitchen appliances, hot-fried inner counters, and dry goods utensils All of them are collected, and the cooking flow is smoothed, and the complicated daily traces are also hidden through tolerance and flexibility.
循序往前,穩斂的大尺度中島橫列為迷人餐敘前景,為了契合乘坐高腳椅的人體工學,將島身以六段內凹曲弧依序延伸,形成雙腳能夠舒適伸展的基座。
Going forward, the large-scale Nakajima is a fascinating meal prospect. In order to fit the ergonomics of riding a high chair, the island body is extended in sequence with six concave curved arcs to form a comfortable stretch of the feet. Pedestal.
同時導入內斂解構美學,島台前段採用銅釦+銅柱予以層板足夠支撐力,透過 3 mm 的倒角收攏銳利視感,以剛柔對比點亮奢雅細節,而融匯岩紋、雲狀晶體的墨咖磁磚大板,也為檯面傾注一股奔放生息,讓夫妻倆能親密倚靠於此,品酌一杯咖啡,縈繞笑語聲閒話家常。
At the same time, introverted and deconstructed aesthetics are introduced. The front part of the island platform uses copper buckles copper pillars to provide sufficient support for the laminates. The 3 mm chamfer is used to gather a sharp sense of vision, and the contrast of rigidity and softness illuminates the luxurious details, while integrating rock grains and clouds. The large slabs of crystal-shaped ink coffee tiles also pour a breath of unrestrained energy on the countertop, allowing the couple to lean on it intimately, sipping a cup of coffee, and chatting about home with laughter.
敲除不合时宜隔间后,餐厅跳转为一幅裹藏中西美感的景画,衡量餐厅存有压迫的梁柱结构,以极简语言解构了教堂式穹顶,透过向外发散的抛物线曲度,创造出大小交错的灰泥穹顶,不着痕迹地将吊隐式空调消隐无踪。
After knocking out the out-of-date compartments, the restaurant jumps to a landscape painting with Chinese and Western aesthetics, measuring the oppressive beam and pillar structure of the restaurant, deconstructing the church-style dome in minimalist language, and creating creation through the outwardly radiating parabolic curvature. A staggered stucco dome was formed, and the hidden air conditioner was hidden without a trace.
置中垂挂荷兰 moooi Meshmatics Chandelier 金属织网餐吊灯,藉由灯罩细致层次产生如涟漪的光影流动,让唯美光晕的轻快跃动,展开宾主尽欢的款待景况。
Hanging in the center, the Dutch moooi Meshmatics Chandelier metal woven mesh dining chandelier, through the delicate layering of the lampshade, produces a rippling light and shadow flow, allowing the beautiful halo to dance lightly, opening the scene of entertaining guests and hosts.
朝着指向性的石纹餐桌一望,顾及屋主有品酒雅兴,精心植入酒品展示吧台概念,以线性铁件经纬交错延伸展架,串接磁砖薄板+实木条层柜堆叠混搭魅力,而中段则交予温润马鞍皮构成门柜,敞开后,金属质地相伴橙黄光辉,映衬着一瓶瓶美酒珍藏,在此从容不迫斟酒,为微醺之夜酝酿一室华雅韵味。
Looking towards the directional stone-grained dining table, taking into account the owner’s wine tasting and elegance, he carefully implanted the wine display bar concept, with linear iron parts staggered in latitude and longitude to extend the display rack, and the series of tile thin plates solid wood cabinets stacked and mixed charm. In the middle section, the door cabinet is composed of warm saddle leather. After opening, the metal texture is accompanied by orange and yellow brilliance, and it is set against a bottle of fine wine collection. Here, the wine is poured leisurely, and a room of elegant charm is brewed for the slightly drunken night.
以水磨石延伸第一层踏阶宽幅,不只齐平梯间分界轮廓,也无缝接轨垂直动线,让行走仪式更加平顺流畅,而拓宽平台也成为屋主布置艺品、盆器的ㄧ隅,悄然投放自我性格主张。
Using terrazzo to extend the width of the first step, not only the outline of the boundary between the stairs is flush, but also the vertical movement is seamlessly connected, making the walking ceremony smoother and smoother, and the widening of the platform has also become a corner for the owner to arrange the artwork and pots. , Quietly put in self-proposition.
MASTER BEDROOM / CHANGING ROOM
呼应自然的变幻万千时序,寝卧全面漆刷灰泥特殊涂料,运用浓淡不一的笔触围塑原生气息,铺排清晰刷纹的超耐磨木地坪强化朴实感,相映天花逐层推进的原木作旧梁柱,以及蔓延而开的圆拱型体,围塑时光细细凿刻的古朴意象,予以睡寝画面不张扬的层次变化。
Responding to the ever-changing timing of nature, the sleeping and sleeping are all painted with special stucco paint, and the original atmosphere is surrounded by brushstrokes of different shades. The clear and brushed super wear-resistant wood floor enhances the sense of simplicity, reflecting the progress of the ceiling layer by layer. The logs are used as old beams and pillars, and the spreading round arch shape surrounds the quaint images that are meticulously carved by time, giving the unassuming level changes in the sleeping pictures.
为了回避床压梁风水顾虑,选用船型橙红色皮革推展床架,透过木条细腻包裹基座厚度,与左右些微扬起的内弯曲度,营造安稳沉静的包覆感。
In order to avoid the feng shui concerns of the bed pressure beam, the boat-shaped orange-red leather is used to extend the bed frame. The thickness of the base is delicately wrapped through the wooden strips, and the inner curvature of the left and right sides is slightly raised to create a sense of stability and calmness.
同时根据屋主需求习性,临窗处不只延伸阅读书桌,且以锈蚀感立柜藏纳电器设备,再加上实木+铁件构成的悬吊式椅榻,辟出一处安放心神的角落。
At the same time, according to the homeowner’s needs and habits, the window next to the window not only extends the reading desk, but also uses a rust-sensitive cabinet to store electrical equipment, plus a suspended chair composed of solid wood iron, creating a corner of peace of mind .
推开隐藏暗门,得知屋主可接受半开放式布局,因此更衣间依循置放习惯,以墨黑系统板材有序分配通透展示、抽屉与开放低柜等配置,中段佐搭黑玻璃展开一目了然的拾取视野,顾及男主人有着饰件收藏爱好,便以开放层架承接一字型中岛,伸展而开独具品味端景。
Pushing open the hidden hidden door, it is learned that the owner can accept a semi-open layout, so the dressing room follows the placement habit, and the dark black system board is used to orderly distribute transparent display, drawers and open low cabinets. The middle section is expanded with black glass. Picking up the field of vision at a glance, taking into account the male owners hobby of collecting accessories, he uses an open shelf to take on the one-shaped Nakajima, stretching out to create a unique and tasteful side view.
重新拓展卫浴宽阔面积后,透过阵列式立柱牵引过道层序的仪式感,使偌大水平向度有着隐形秩序,并交织泼墨似的金属地砖,与天花紧密包覆的实木格栅,隐隐揭示着新东方印象洗涤气氛。
After re-expanding the wide area of the bathroom, the ritual sense of the aisle sequence is drawn through the array of columns, so that the large horizontal dimension has an invisible order, and the intertwined ink-like metal floor tiles, and the solid wood grille tightly wrapped with the ceiling, faintly reveal New Oriental impression washes the atmosphere.
挥别僵固的布局手法,四件式卫浴皆以不同样态各据一方,从天而降的枣红色圆镜,搭配水滴状的天顶龙头,展开流畅的双面盆规划,更强化沉稳雅致的中式梳洗情景。
Saying goodbye to the rigid layout techniques, the four-piece bathroom is based on each side in a different manner. The maroon red round mirror that falls from the sky, with the drop-shaped ceiling faucet, unfolds a smooth double-sided basin plan, and strengthens the calm and elegant Chinese style toileting. scene.
遥望对向,经过多道工法雕塑的水磨石浴缸,在多层接面堆叠之下,促成一处宽大无虞的泡澡天地,加上 Catellani-Smith PostKrisi W 60 壁灯,透过光与形堆叠别致光影,以强烈的感官力量,带领身心灵获得最纾解解放。
Looking at the opposite side, the terrazzo bathtub sculpted by multiple construction methods, under the multi-layer junction stack, promotes a spacious bathing world, plus the Catellani-Smith PostKrisi W 60 wall lamp, through the light and shape stacking unique light and shadow, with strong The power of the senses leads to the most relief and liberation of the body, mind, and soul.
尽可能削弱大型量体存在,一楼末端以独立储藏间收放高尔夫球具、行李箱等物件,二楼则将收纳全数集中更衣间,以及寝卧的设备立柜,皆运用一致的质地表现,达到隐于无形效果,以保留空间简洁俐落本质。
Minimize the existence of large masses as much as possible. At the end of the first floor, a separate storage room is used to store golf equipment, suitcases and other objects. On the second floor, all the locker rooms and the closet cabinets for the sleeping and sleeping equipment will be stored in a consistent texture. , To achieve the invisible effect, in order to preserve the concise and neat essence of the space.
根據實際日常將照明劃分為三種層級,如 4000k 的全面性照明,以中性光奠定整理與工作模式的良好光源,並透過迴路分切促成 3000k 的夜間情境模式,再加上重點式藝術燈飾、LED 鋁條線燈等氛圍照明,堆疊耐人尋味的立體光氛。
According to the actual daily life, the lighting is divided into three levels, such as 4000k comprehensive lighting, neutral light is used to establish a good light source for finishing and working modes, and a 3000k night scene mode is promoted through loop division, plus key art lighting, Atmosphere lighting such as LED aluminum line lights, stacking intriguing three-dimensional light atmosphere.
基于本案以无彩灰度为空间主体,因此导入带有马鞍皮、金属铜色元素的跳色家具,借以提升视觉温度。
Based on this case, colorless grayscale is the main space, so color-hopping furniture with saddle leather and metallic copper elements is introduced to enhance the visual temperature.
KRISTALIA BCN 吧台椅 / moooi Meshmatics Chandelier 餐吊灯
Magis Spun 旋转椅 / Cappellini Bong 边几
De Castelli Placas 茶几 / Casamania-Horm Her-Him 单椅
Catellani-Smith PostKrisi W 60 壁灯 / BD Barcelona Design Explorer1 桌子
整体以无彩灰清水模、盘多磨为基底,搭配灰泥面板与特殊涂料,串连纵横向度的延续视觉,并以带有温润质地的皮革床座、家具软件等,以及原木与金属铜绣感调节视温,让室内包裹着沉稳内敛的力度,也蕴含着一股柔软气度。
The whole is based on the non-color gray water mold and the disc multi-grinding, with stucco panels and special coatings, connecting the vertical and horizontal continuity of the vision, and with a warm and moist leather bed base, furniture software, etc., as well as logs and metal copper The embroidery sense adjusts the visual temperature, so that the interior is wrapped with a calm and restrained strength, and also contains a softness.
材料:后制清水模、玻璃砖、盘多磨、特殊涂料、金属漆料、
我们舍弃无意义装饰,更关注人、活动、及环境的链接关系。
一个设计案的配合,除了解决、满足问题上的特定条件,如不同的基础环境、可能、我们需要能够组织起来,但更重要的是有更多的人参与和交流,我们可能的生活态度与活动构成层展开之后的再密集组合,更细腻的组合,以更细致的方式去视觉、时刻在形成真正的中层空间的吸引力,以及使用空间的潜在可能的形式。
在每一个设计案例中,除了解决和满足问题表面的具体条件,如基地环境、生活方式、生活设施等,我们期望通过更多的参与和交流,揭示真实的生活态度,进而分解和重组。以更直观的方式审视和重现日常生活中被忽视的感人瞬间,构建满足需求的空间,创造有趣而简单的生活方式。
采集分享
 举报
举报
别默默的看了,快登录帮我评论一下吧!:)
注册
登录
更多评论
相关文章
-

描边风设计中,最容易犯的8种问题分析
2018年走过了四分之一,LOGO设计趋势也清晰了LOGO设计
-

描边风设计中,最容易犯的8种问题分析
2018年走过了四分之一,LOGO设计趋势也清晰了LOGO设计
-

描边风设计中,最容易犯的8种问题分析
2018年走过了四分之一,LOGO设计趋势也清晰了LOGO设计

































































































































