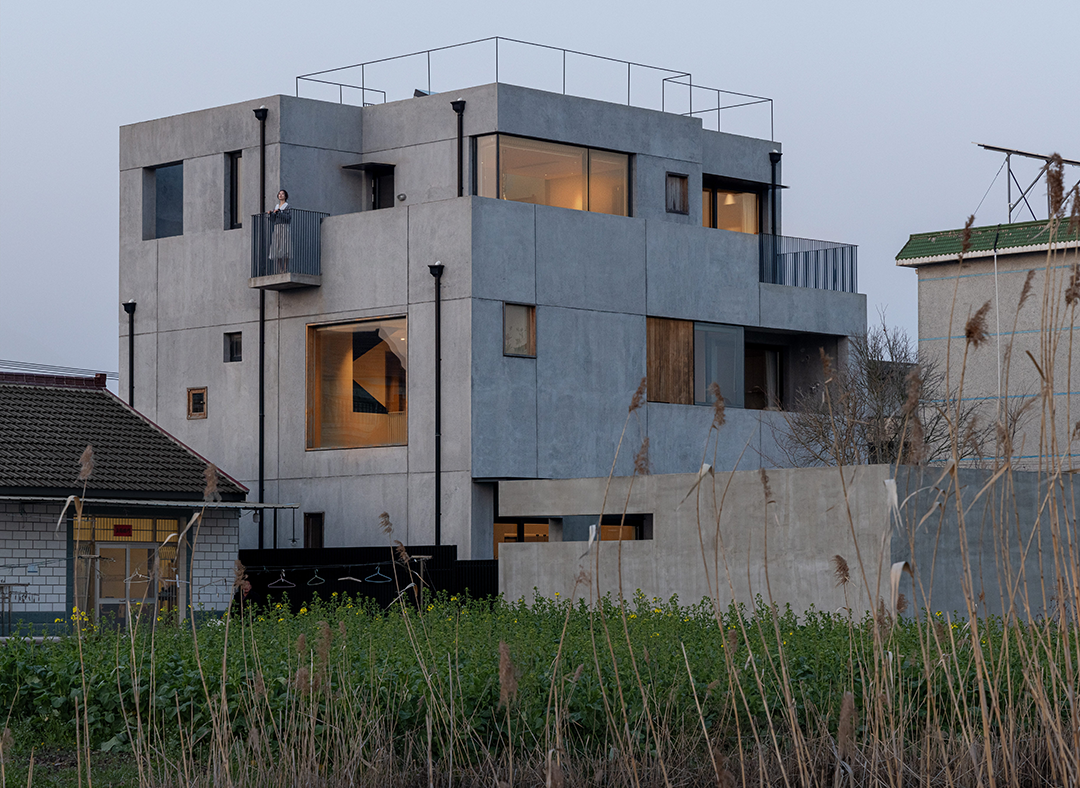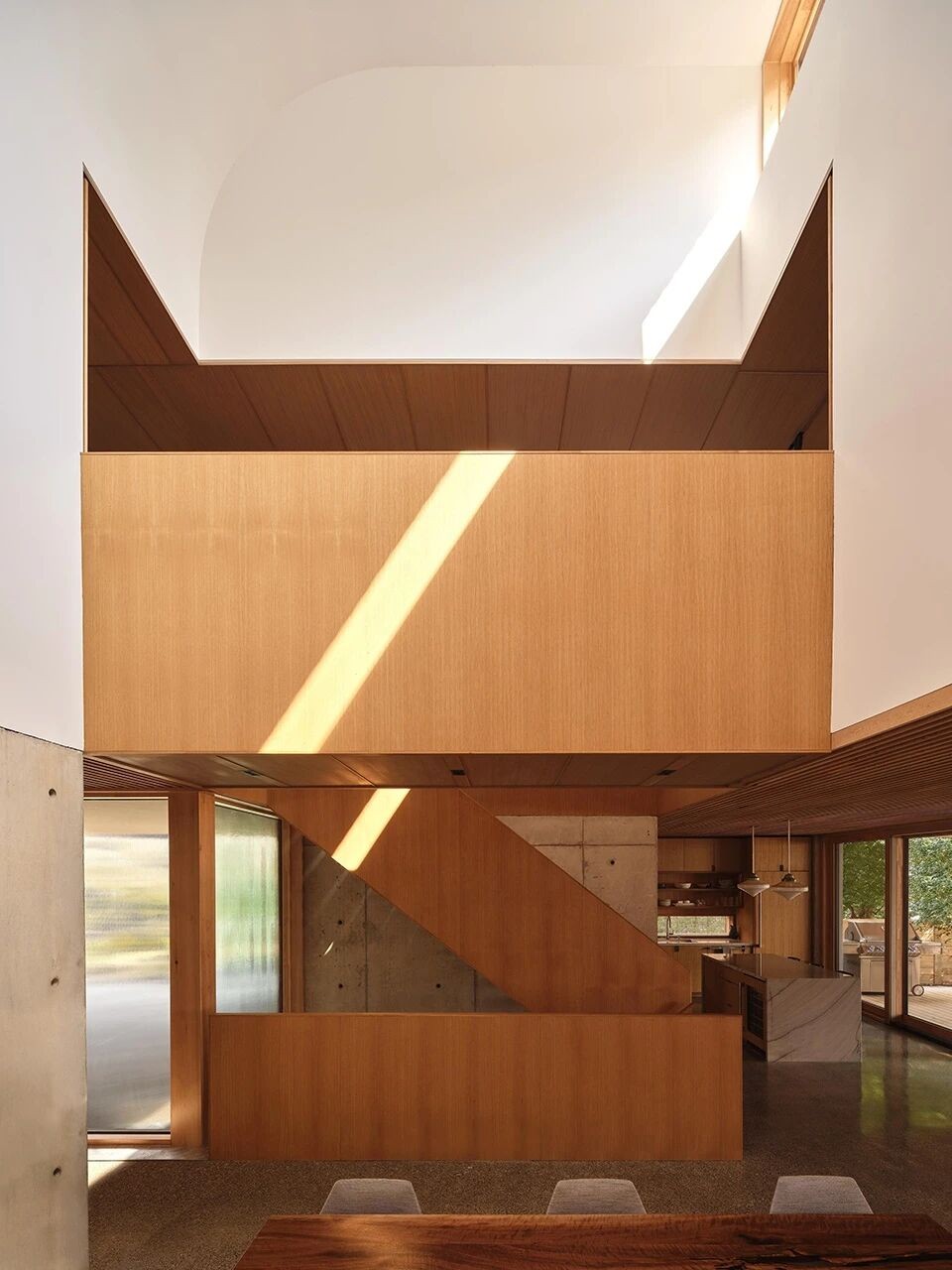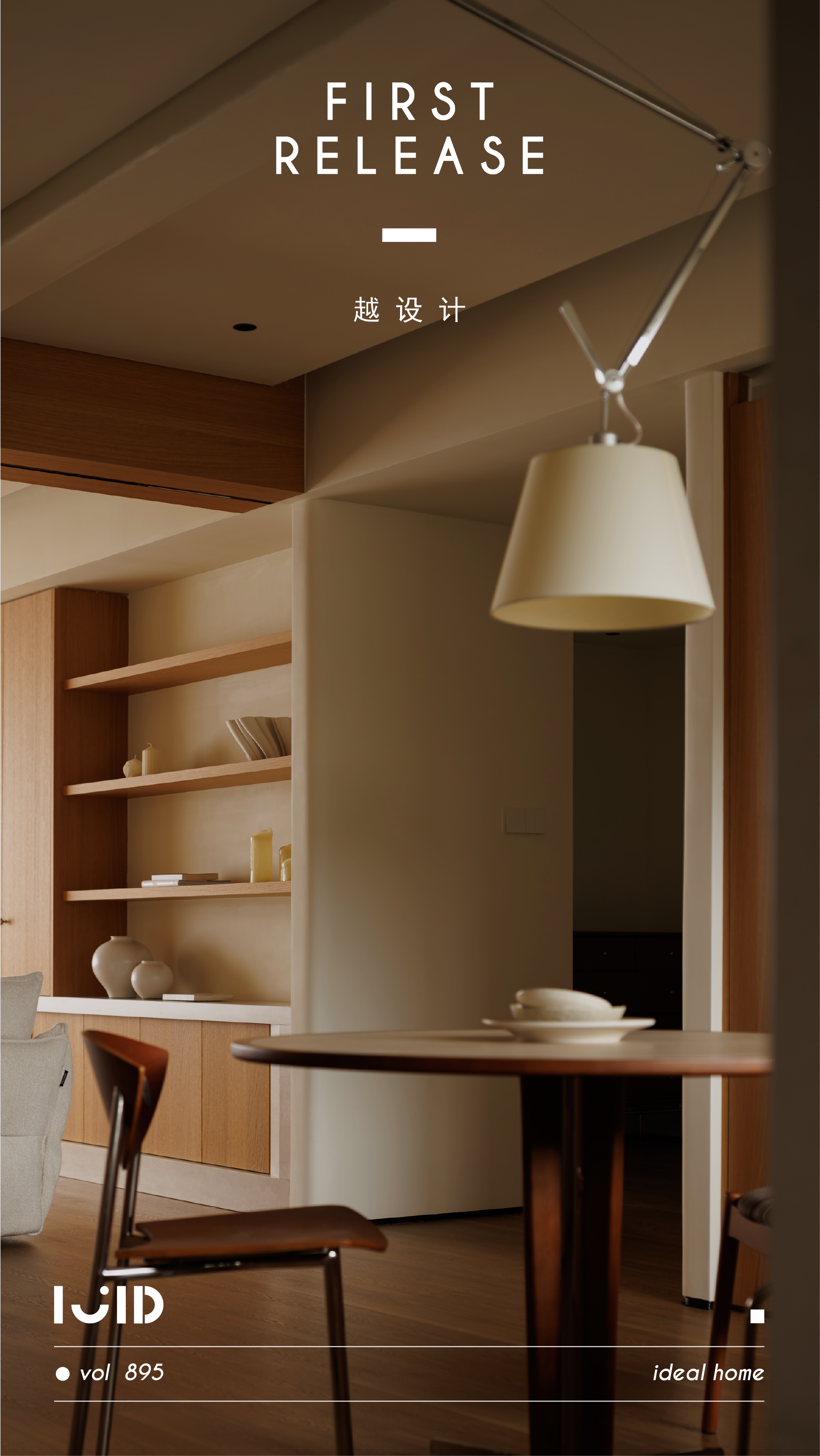【Greg Natale】浪漫色彩营造出的精致奢华空间 首
2021-11-17 21:59


Greg Natale是一位来自澳大利亚悉尼的知名室内设计师,致力于将内部和外部住宅和商业设计领域的设计和装饰融为一体。Greg Natale的设计注重营造空间色彩的层次感,热衷于大胆的色彩和图案,使用强大的分层美学来创建和定制复杂的空间。
Greg Natale is a well-known interior designer from Sydney, Australia, dedicated to integrating design and decoration in the field of interior and exterior residential and commercial design. Greg Natales design focuses on creating a sense of layering of spatial colors, is keen on bold colors and patterns, and uses powerful layered aesthetics to create and customize complex spaces.


━━━━━━━━━━━━━
Dawes Point House
Dawes Point House是一座位于澳大利亚悉尼的现代住宅,豪华饰面、现代家具和后现代的粉色和灰色调在这栋四层、三间卧室的房子的装修中产生了强大的影响。
Dawes Point House is a modern residence located in Sydney, Australia. Luxurious finishes, modern furnishings and post-modern pink and gray tones have had a strong influence on the decoration of this four-story, three-bedroom house.




淡粉色的墙壁和天花板创造了一个诱人的外壳,采用了Porter Teleo墙纸的特色墙壁和天花板,突出了双层高的餐厅空间。
The pale pink walls and ceiling create an inviting shell, using the characteristic walls and ceiling of Porter Teleo wallpaper to highlight the double-height restaurant space.






楼梯和一楼的桥连接着楼上的卧室,楼下一面优雅的三拱墙分隔了餐厅和厨房,同时允许空间之间的开放流动。
The stairs and the bridge on the first floor connect the bedrooms upstairs, and the elegant three-arch wall on the lower floor separates the dining room and the kitchen, while allowing open flow between the spaces.








Walsh Bay Penthouse
这间两层楼的三居室公寓在House-Garden的50大客房奖中荣获2021年度最佳客房。Greg Natale运用柔和的色彩营造出一个充满奢华和精致层次的家。
This two-story, three-bedroom apartment won the Best Room of 2021 in House-Garden’s 50 Best Guest Room Awards. Greg Natale uses soft colors to create a home full of luxury and sophistication.






灵动温和粉红色、黄色、白色、灰色相融合,曲线造型营造优雅的氛围。
Smart and gentle pink, yellow, white, and gray blend together, and the curved shape creates an elegant atmosphere.








楼梯、壁炉和内置低矮凳子和橱柜的轮廓环绕在下面的墙壁周围。这里和相邻用餐区的一系列现代欧式家具与这些线条相呼应,黄铜色调为公寓的柔和色调带来暖意。
The contours of stairs, fireplaces and built-in low stools and cabinets wrap around the walls below. A series of modern European furniture here and the adjacent dining area echo these lines, and the brass tones bring warmth to the soft tones of the apartment.




主卧套间采用有机线条设计,配有步入式衣帽间、独立浴缸和布置豪华的起居区。奢华与舒适的融合贯穿整个公寓,曲线和色彩共同营造出精致而宁静的空间。
The master bedroom suite is designed with organic lines, equipped with a walk-in cloakroom, a separate bathtub and a luxuriously furnished living area. The fusion of luxury and comfort runs through the entire apartment, and curves and colors work together to create a refined and tranquil space.




Hunters Hill House
这座位于悉尼宏伟的1000平米住宅是由Greg Natale进行彻底拆除和改造的结果,将这座有30年历史的建筑变成了一个豪华的、装饰艺术风格的现代住宅。
This magnificent 1,000-square-meter residence in Sydney is the result of the complete demolition and renovation by Greg Natale, turning this 30-year-old building into a luxurious, modern Art Deco style residence.




入口就能感受到恢弘的气势,地板以白色和灰色大理石的一系列同心矩形为特色。
The grandeur can be felt at the entrance, and the floor features a series of concentric rectangles of white and gray marble.


大理石与黄铜元素出现在房子的各个房间里,而天花板、墙壁和橱柜上的镶板增加了复杂的细节。
Marble and brass elements appear in the various rooms of the house, while the panels on the ceiling, walls and cabinets add intricate details.












Lurline Bay House
这栋四层楼的海滨住宅,其精致的色调、材料和布局都经过精心定制。这个空间充满了宁静与轻盈,灰色、淡粉和蓝绿色的调色板巧妙地与外面的色调相呼应。
This four-story beachfront residence has been carefully customized in its exquisite colors, materials and layout. This space is full of tranquility and lightness, and the palette of gray, pale pink and blue-green subtly echoes the outside tones.




抛光石膏天花板的高光表面暗示着水的流动性,而纹理则通过家具和墙纸发挥作用。黄铜栏杆突出了楼梯和墙壁,使其成为整个四层楼的醒目中心特色,黄铜和金色饰边贯穿整个房屋。
The high-gloss surface of the polished plaster ceiling implies the fluidity of water, while the texture plays a role through the furniture and wallpaper. Brass railings highlight the stairs and walls, making them a striking central feature of the entire four-story building, with brass and gold trim running through the entire house.











































