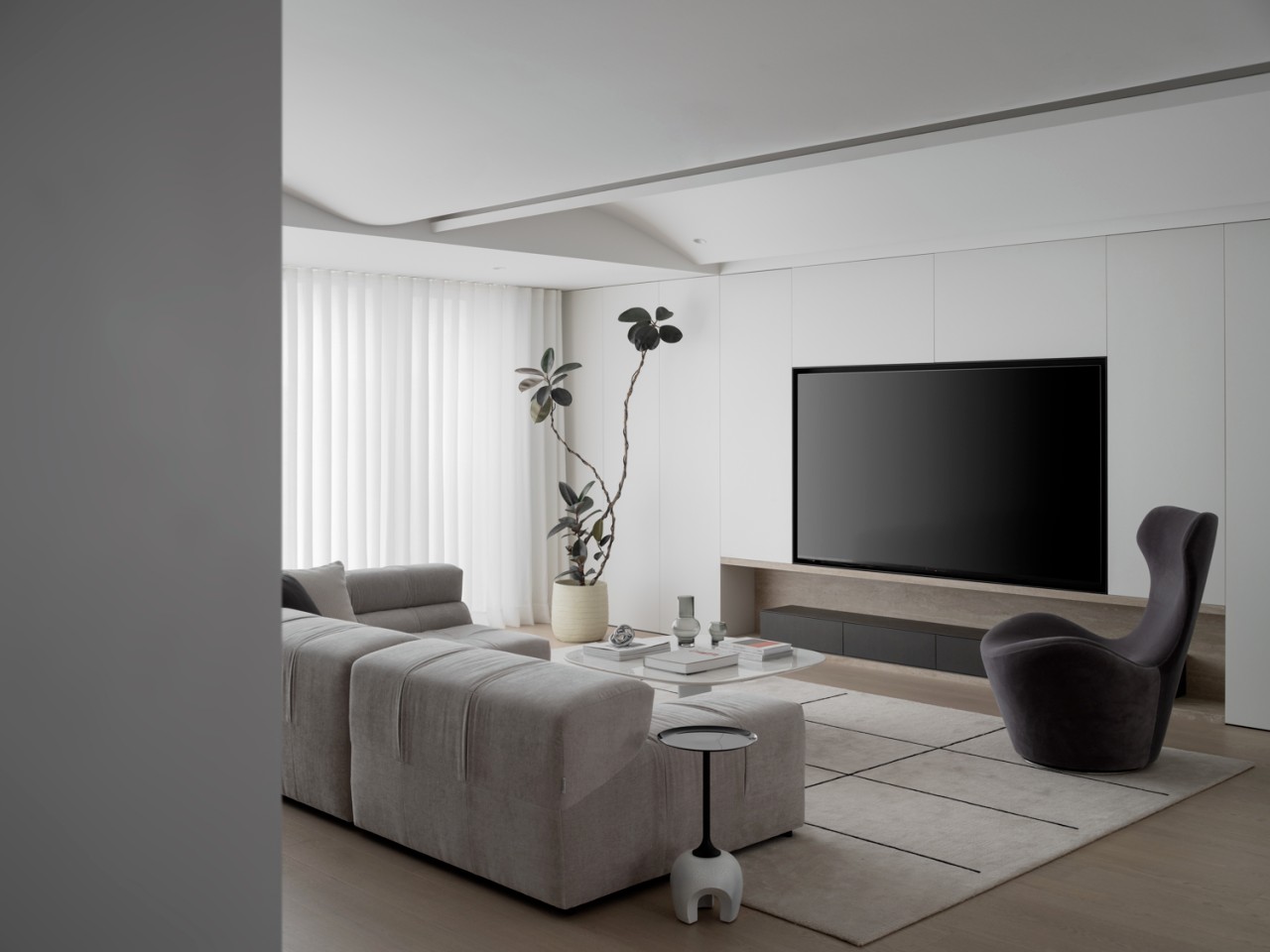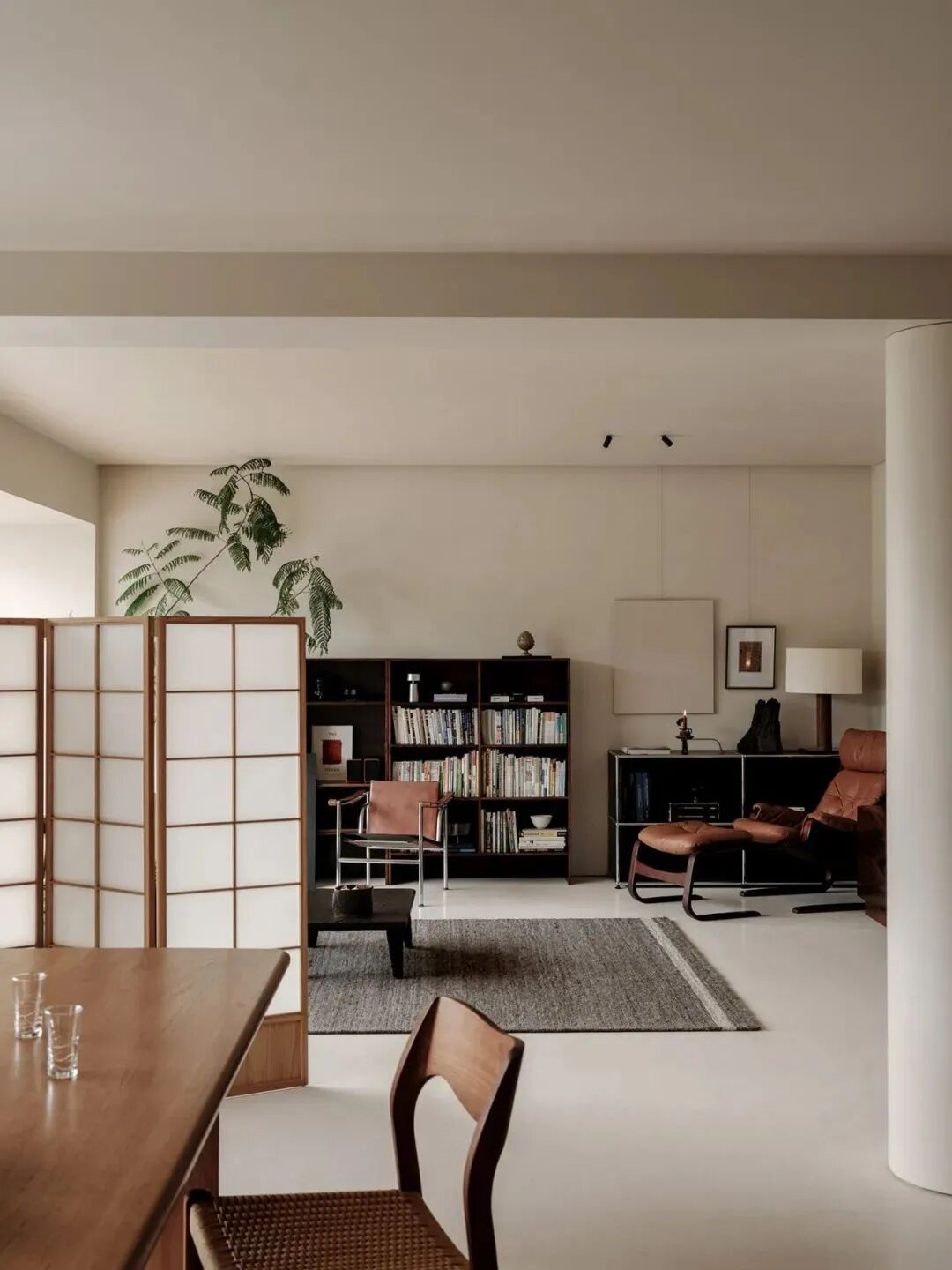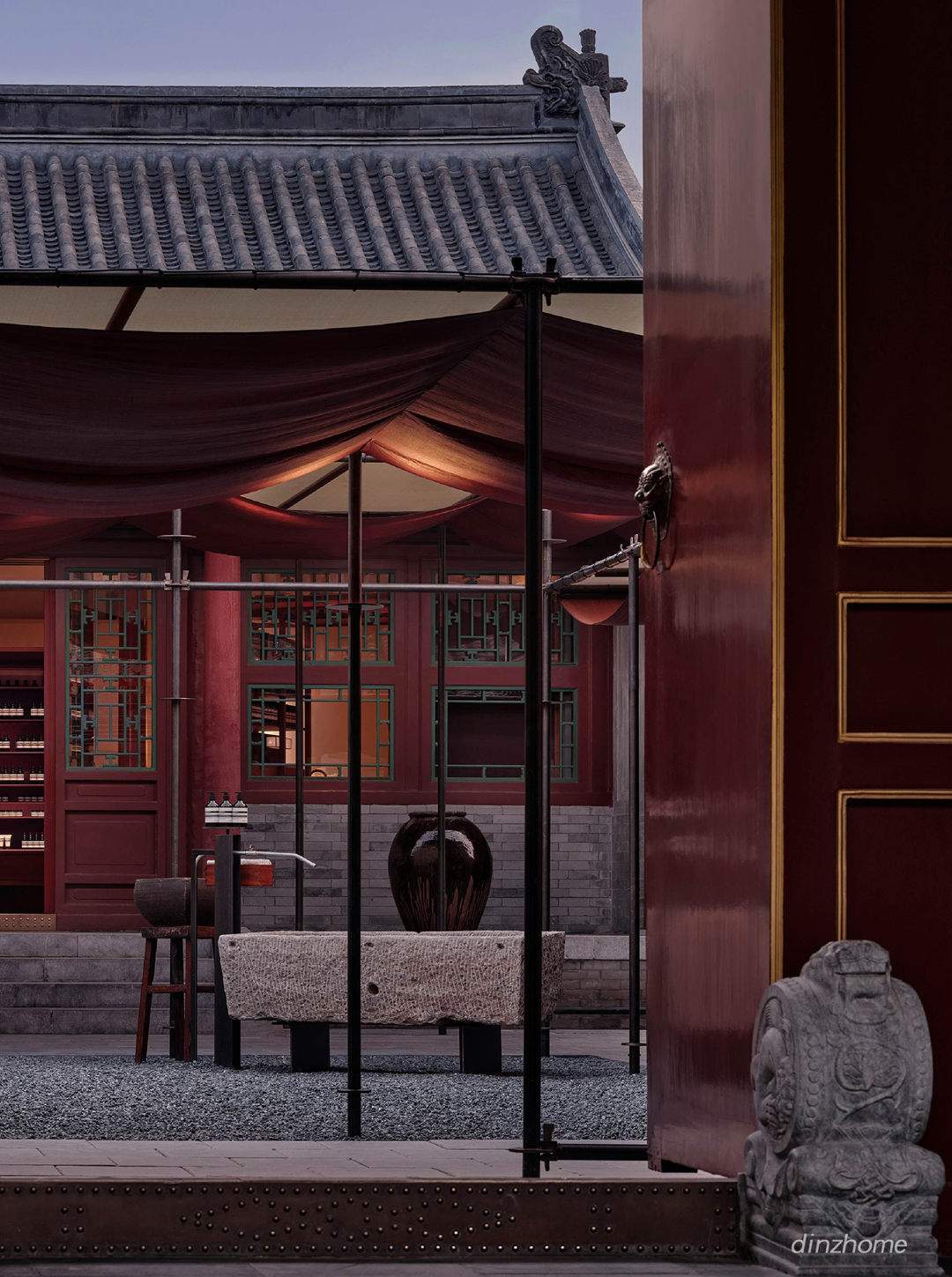原木色系·温柔纯净空间 首
2021-11-12 09:27


Natural Purity
Yearning warm space
Harmonious blending of color and texture
le and pure natural background
Comfortable and warm without losing tone












该方案以木材和精心策划艺术作品为基础,展示一个拥有200平方米的完整住宅项目,以表彰古代陶器的遗产以及手工制作在建筑中的重要性,主题为“原始之家”。
Based on wood and carefully planned works of art, the program shows a complete residential project with an area of 200 square meters to recognize the heritage of ancient pottery and the importance of handicrafts in architecture. The theme is primitive home.










空间以内省和隐居时刻的重要性为前提,卧室通过客厅中央诱人圆柱形体量与其他房间巧妙分离。该空间有机形状和几何形状,并以舒适和极简主义美学为特征,让人回想起现代主义的肋板,给人一种舒适的感觉。
On the premise of the importance of introspection and seclusion, the bedroom is cleverly separated from other rooms through the attractive cylindrical volume in the center of the living room. The space invests in organic shapes and geometries, and is characterized by comfort and minimalist aesthetics. It reminds people of the ribs of modernism and gives people a comfortable feeling.














天花板是传统陶器屋顶,在有机造型客厅里显得格外突出,客厅里有一个书架。该品牌嵌板体现每个项目独特和个性,通过形成与天花板相邻的正方形,提供选择覆盖房间上部的几何和舒适的空气。除木材、室内装潢、书柜、镜子和家具圆形形状,以及为环境选择中性调色板,构成空间当代极简主义风格。
The ceiling is a traditional ceramic roof, which is particularly prominent in the organic living room with a bookshelf. The brand panel reflects the uniqueness and personality of each project, and provides geometric and comfortable air that selectively covers the upper part of the room by forming a square adjacent to the ceiling. In addition to wood, interior decoration, bookcases, mirrors and furniture, circular shapes, and neutral color palettes for the environment constitute the contemporary minimalist style of space.














餐厅、家庭办公室、厨房和带浴室套房广泛使用天然材料,进入套房后沿着坡道行走,在另一个层面上,中性和极简主义环境有一种舒适、明亮的氛围,突出办公室特别为展览设计的床。
Natural materials are widely used in restaurants, home offices, kitchens and suites with bathrooms. After entering the suite, walk along the ramp. On another level, the neutral and minimalist environment has a comfortable and bright atmosphere, highlighting the beds specially designed for exhibitions in the office.












在它旁边,浴室和所有其他房间一样,都采用体积和中性色调,构成复杂而谨慎的外观。在外部区域,景观的有机口袋由光束、光影效果和办公室设计的水镜组成。
Next to it, the bathroom, like all other rooms, uses volume and neutral tones to form a complex and cautious appearance. In the external area, the organic pocket of the landscape consists of light beams, light and shadow effects and water mirrors designed for the office.










大厨房空间家具采用原木设计,地板和天花板运用水泥砖拼接,玻璃门保障了室内的通过性。院子里的横条纹让光线自由的穿透投射到地板,原木茶几桌和吊床为闲暇时光提供安逸的休憩角落。
The large kitchen space furniture adopts log design, the floor and ceiling are spliced with cement bricks, and the glass door ensures the indoor trafficability. The horizontal stripes in the yard allow the light to penetrate freely and project to the floor. The log tea table table and hammock provide a comfortable rest corner for leisure time.












人类如何在空间中自然移动
精心布局带来易移动性使居住者在走动时更加关注周围环境。设计空间时的一个主要目标是让尽可能多的日光进入,通过有趣天窗和战略性窗户来实现,窗户模仿建筑物的高度和形状。
How humans move naturally in space, careful layout brings easy mobility, and makes residents pay more attention to the surrounding environment when walking. One of the main objectives of space design is to allow as much sunlight as possible, through interesting skylights and strategic windows that mimic the height and shape of the building.












天窗开口在墙上投射出微小光线形状,作为一种自然的艺术装置。以前,只有两个区域允许自然光进入室内,因此增加一个中央中庭,从战略上允许阳光从四面八方
微妙的细节,如门厅上方的结构梁,保留之前的设计,以表达对过去记忆的敬意。
The skylight opening casts tiny light shapes on the wall as a natural artistic device. Previously, only two areas allowed natural light to enter the room, so a central atrium was added to strategically allow sunlight to enter the space from all directions and each floor. Subtle details, such as the structural beam above the lobby, retain the previous design to pay tribute to the memory of the past.














光影在空间中自由的流动,镂空窗户让光线自由穿透到室内,原木设计给人一种自然的舒适感。方形的天花板灯光大小不一,投射出不同的光影形成一种视觉美感。
The light and shadow flow freely in the space. The hollowed out windows let the light penetrate into the room freely. The log design gives people a natural sense of comfort. Square ceiling lights vary in size, casting different light and shadow, forming a kind of} visual beauty.































