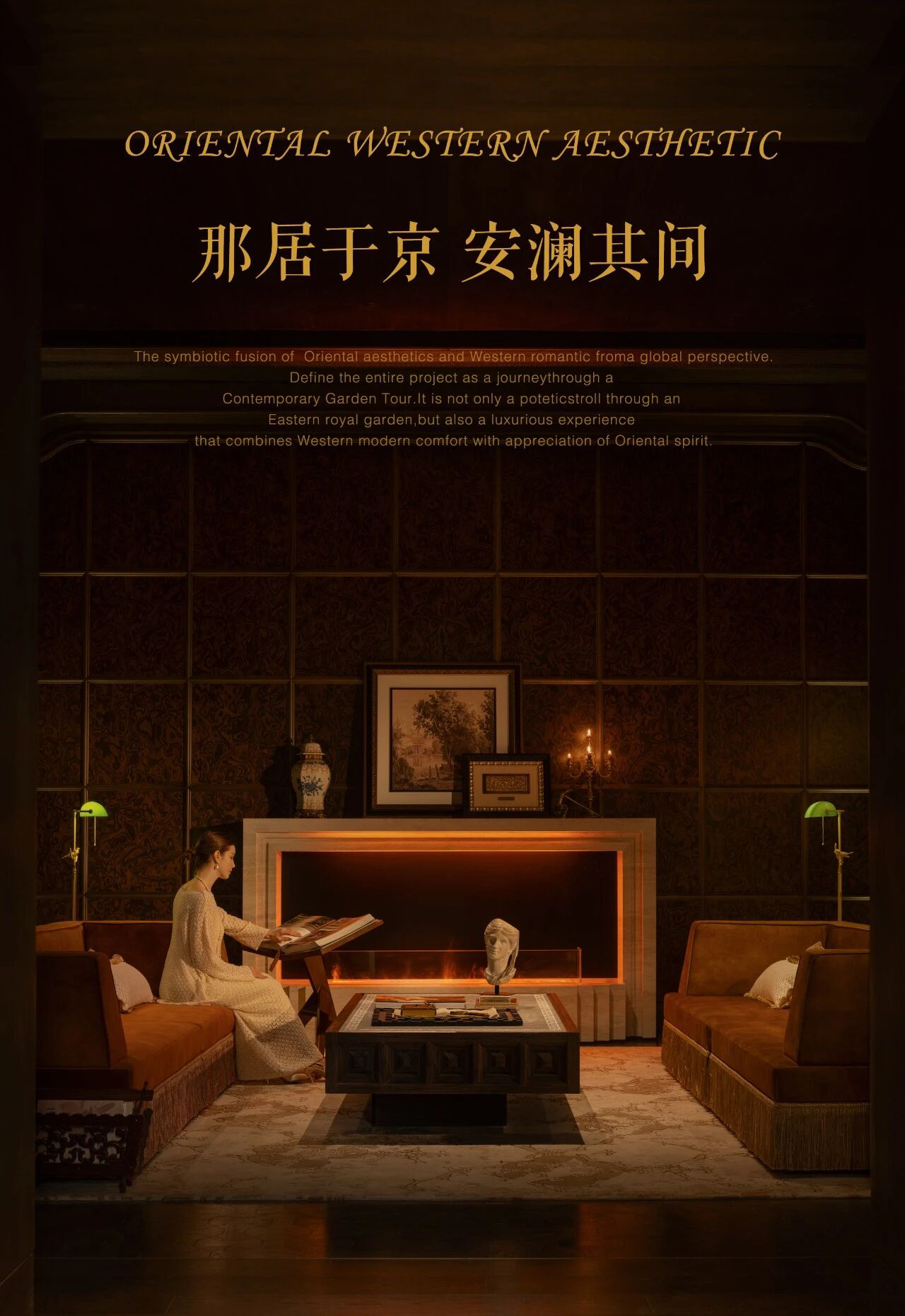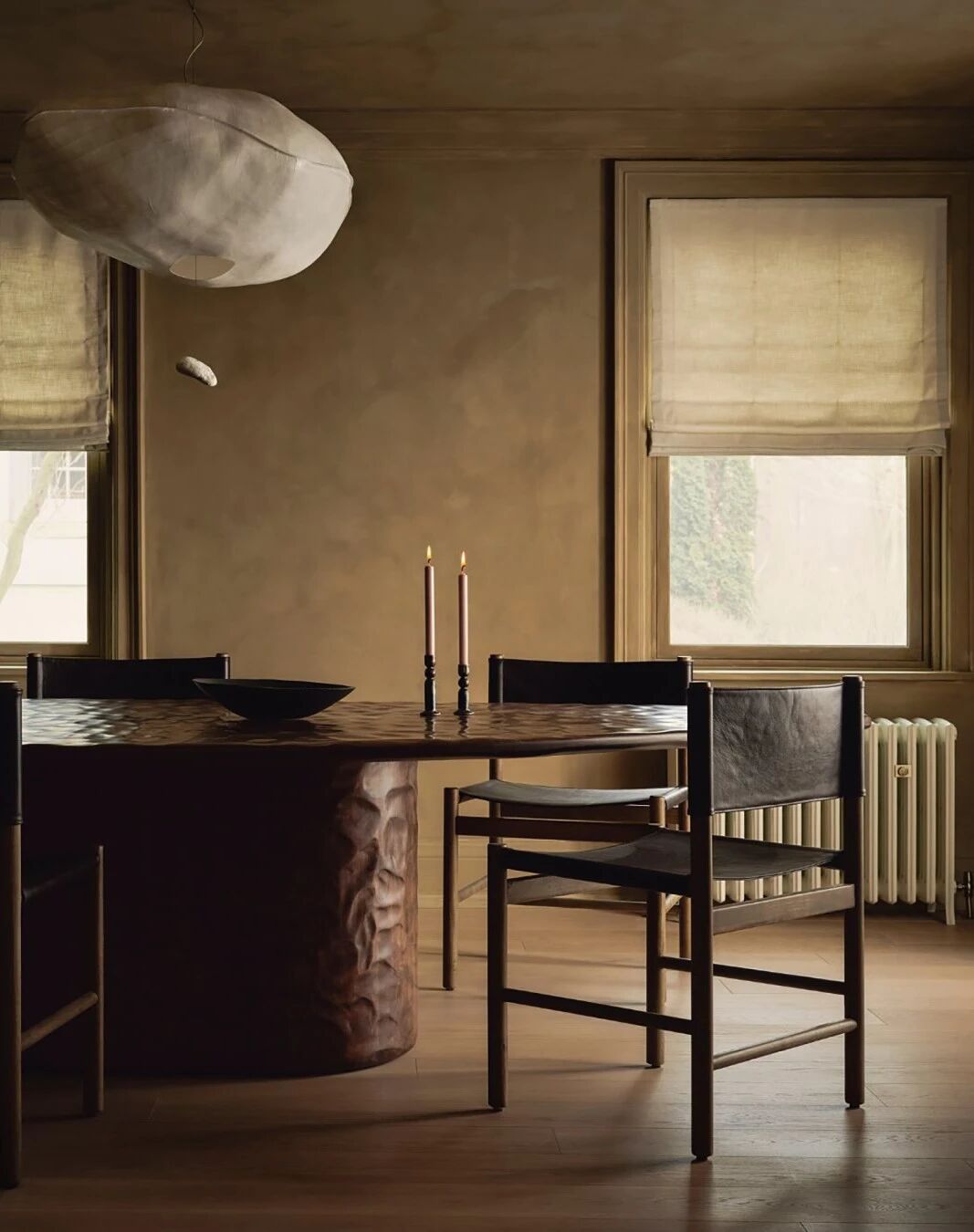新作丨 本末言:色彩无边界的生活盒子 首
2021-11-09 22:32


SPORTS,LIFE,STYLE
OPEN THE BOX OF LIFE


为注重生活格调与生活仪式感的群体造就更深层次的空间环境。现代的架构下呈现精致的独特风格,混搭的软装展示出屋主的生活方式与收藏品味,不单单只是居住的空间,更试图从不同角度呈现居艺术氛围的可观性。 Create a deeper space environment for groups that pay attention to life style and sense of life ceremony. The exquisite and unique style is presented under the modern architecture. The mixed soft clothes show the owners lifestyle and collection taste, not only the living space, but also try to present the observability of the living art atmosphere from different angles.










每一处功能,都是可细品的生活格调。不同的空间细节,塑造不一样的情景化生活空间。 不同的情绪表达转变成调色板,再以硬装材料作为画布我们尽情发挥,使用不同纹理、质感、形状来创造视觉平衡与和谐的艺术品。
Every function is a fine style of life. Different space details create different situational living spaces. Different emotional expressions are transformed into color palettes, and then hard bound materials are used as canvas. We give full play to it, and use different textures, textures and shapes to create works of art with visual balance and harmony.










灯光的氛围烘托下,营造出轻松且有追求的居住性。空间中保留了不同材质的感知,运动的气息扑面而来,让体验者感知着空间带来的生命力,感受着层层递进的空间带来不同视觉效果。
Under the atmosphere of lighting, create a relaxed and pursuing habitability. The perception of different materials is retained in the space, and the breath of movement comes to the face, so that the experiencer can perceive the vitality brought by the space and feel the different visual effects brought by the progressive space.








在卧室细节中,设计师在冷艳配色调子下保持着舒适简约的观感,冷静中透着优雅的风格被设计师诠释得恰到好处。线条与灰色的交相呼应,克制而理性。温暖的灯光渲染下营造舒适的睡眠空间。
In the details of the bedroom, the designer maintains a comfortable and simple look under the cool and gorgeous color matching tone, and the calm and elegant style is properly interpreted by the designer. The lines echo the gray, restrained and rational. Warm lighting creates a comfortable sleeping space.






棉麻与金属的融合,整体设计以不同材质与颜色的对话在客卧也不例外,令每个空间焕发新活力。同时提升其利用率,设计巧妙的增加摆设收藏展示位置。增添空间时尚雅致的气质。
With the integration of cotton, linen and metal, the overall design is no exception in the guest bedroom with the dialogue of different materials and colors, which makes each space glow with new vitality. At the same time, improve its utilization rate and skillfully increase the display position of furnishings collection. Add fashionable and elegant temperament to the space.






人是空间的中心,利用窗户的自然光线下创造完整的休闲区域,高质量的纺织品与绿植开辟出生活的幸福感和体验度。
People are the center of space. They use the natural light of windows to create a complete leisure area. High quality textiles and green plants open up a sense of happiness and experience of life.


家是安放生活的容器 Home is a container for life 也是表达生活态度的载体 A vehicle for expressing attitude towards life
设计以灰色,米色作为为主色,搭配跳跃的绿色,藉由造型和色彩的纯粹性,与线条分明的硬装相契合,流线游离空间,线面和谐组合,达成了一种时尚与温馨的平衡,使趣味的艺术空间更得以完美表达。
The design takes gray and beige as the main colors, with jumping green. Through the purity of modeling and color, it is consistent with the hard clothes with clear lines, streamline free space and harmonious combination of lines and surfaces, so as to achieve a balance between fashion and warmth, and make the interesting art space more perfectly expressed.








金属与大理石的冷酷上点缀热情温暖的天鹅绒,两者有序排布,视觉上层次更为分明。灰白金的色彩交替着、彰显着视觉张力,丰富利落,呈现满满的高级质感,以虚实构造成一种新秩序。
The coldness of metal and marble is decorated with warm velvet. The two are arranged in an orderly manner, and the visual level is more distinct. The color of gray, white and gold alternates, highlights the visual tension, is rich and neat, presents a full high-grade texture, and constructs a new order with virtual and real.














为了打造一个轻盈活力的空间,在客餐厅一体与开放式厨房的设计上,不仅使得视野开阔通透亦提高家人相处的亲密程度。在每日的就餐环境设计中,大理石餐桌与厨房岛台相互搭配着,十分高雅且有情调。
In order to create a light and dynamic space, the design of guest restaurant and open kitchen not only makes the vision open and transparent, but also improves the intimacy of family. In the daily dining environment design, the marble dining table and kitchen island are matched with each other, which is very elegant and emotional.






从软装到配饰,其简约的设计手法贯穿在每一处具有仪式感的空间内。卧室延续了客厅的色彩美丽,探索相呼应的2色彩中创造出新的、纯粹的东西。
From soft decoration to accessories, its simple design technique runs through every ceremonial space. The bedroom continues the color beauty of the living room, exploring the corresponding 2 colors to create new and pure things.


从主卧到儿童房 我们试图满足童趣的一切幻想 “想象力”这一主题在儿童房里的得到体现。大片云朵背景,充满科技感的航天员,无不激发对外太空的丰富想象。
From master bedroom to childrens room We try to satisfy all the fantasies of childrens interest The theme of imagination is reflected in the childrens room. With a large cloud background and a sense of science and technology, astronauts all stimulate the rich imagination of outer space.
















色彩跳跃的童卧空间,各个角落的趣味摆件都能在与小主人互动的过程中带来欢乐,使得空间于体验中一点点回归至初心。空间参与纪录着小主人童年时期产生细微情感的每个瞬间。
The childrens sleeping space with jumping colors and interesting decorations in all corners can bring joy in the process of interacting with the little owner, making the space return to the original heart in the experience. Space participation records every moment when the little master has subtle emotions in his childhood.


项目信息 ABOUT THE PROJECT
项目名称 | 花都工业大道情景样板间 空间设计 | 研质建筑装饰设计(广州)有限公司 陈设设计 | 广州本末言建筑装饰设计有限公司 甲方团队 | 慕容启光,靳志强,李晓妮,曾帅 项目面积 | 80㎡ - 96㎡



































