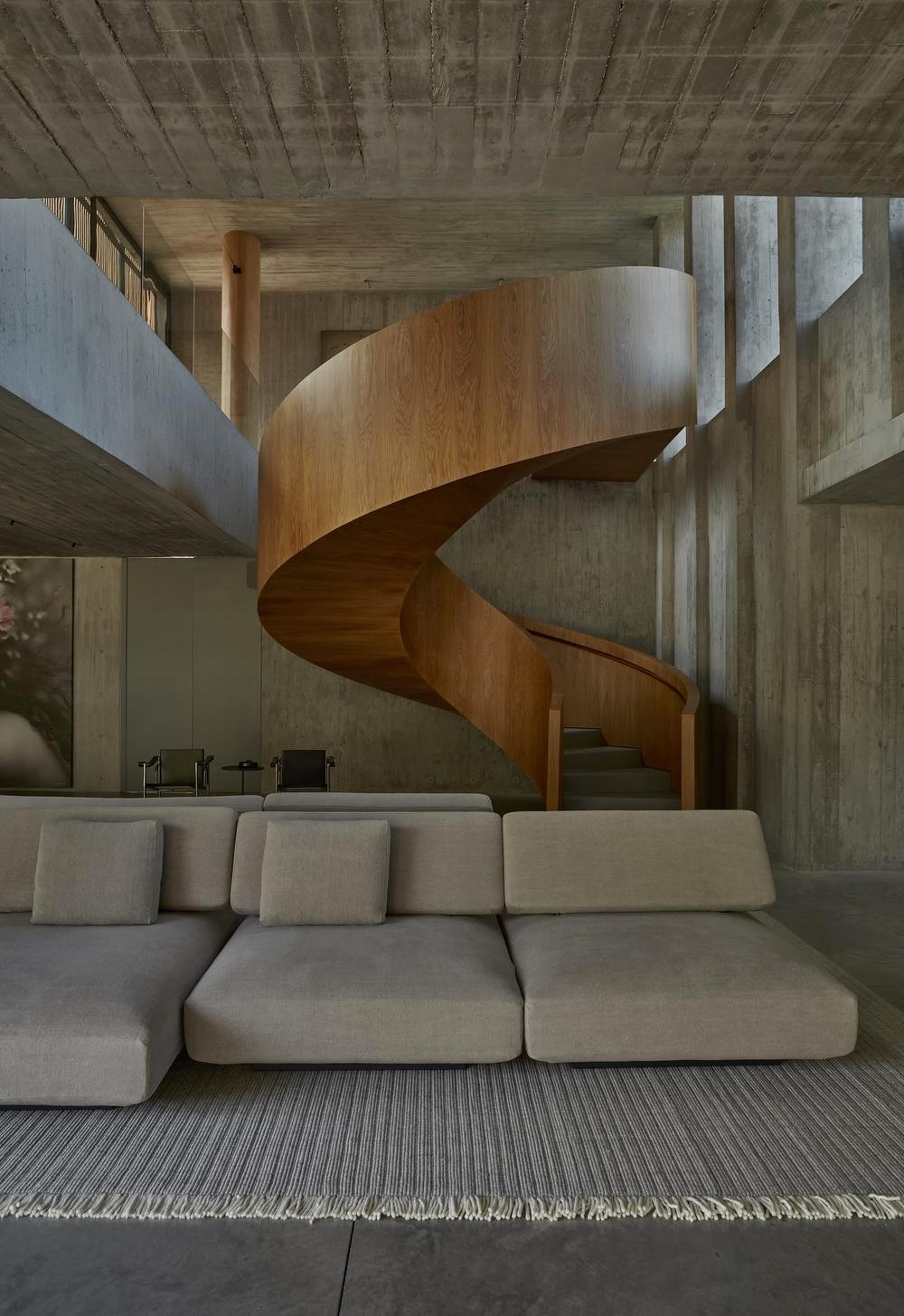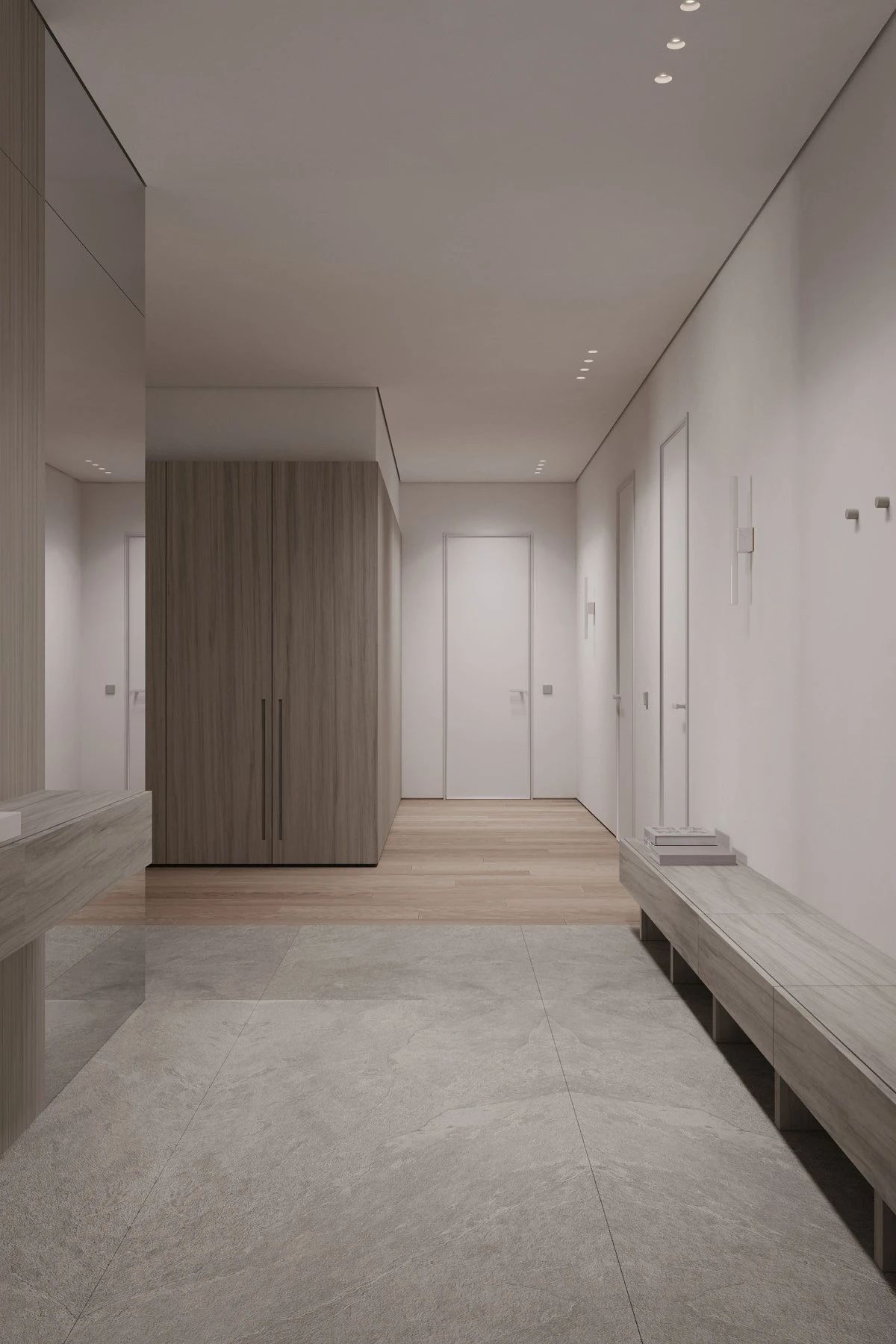灰色石块建造的住宅,超大露台的岩上花园! 首
2021-11-07 22:46


这个住宅项目是墨西哥建筑工作室 HEMAA 所设计的,借鉴了
该国总建筑师 Luis Barragán 的作品。
The house was designed by Mexican architecture studio HEMAA, drawing on the work of the countrys chief architect, Luis Barragan.




住宅位于墨西哥城 Jardines del Pedregal 地区的一个陡峭地点。
该地区也简称为 El Pedregal,其名称取自1600 年前 Xitle 火山爆发时,
覆盖该地区的石化熔岩。
这座住宅是 Jardines de Pedregal 标志性住宅景观的一部分。
The house is located on a steep site in the Jardines del Pedregal area of Mexico City. The area is also known simply as El Pedregal, after the petrified lava that covered the area when the Xitle volcano erupted 1,600 years ago . The house is part of the iconic residential landscape of Jardines de Pedregal.






HEMAA 团队希望能创造一个“重新诠释 1950 年代房屋”的现代住宅。他们根据 Barragán 创造的轮廓的抽象足迹进行设计,在两个主轴上工作,组成了一系列空间,满足了家庭需要的从隐私到开放,从温暖到舒适的一切。
青翠的花园吞没了房屋,提升了构图。宽敞的内部空间平衡了凉爽的混凝土、柔软的木材。大窗户自信地从立面上切出,勾勒出远处的绿色的景观。与此同时,外墙上灰色的石材优雅地暗示着 El Pedregal 的遗产和岩石自然,连接了过去、现在和未来。
HEMAAs team wanted to create a modern home that reinterpreted the 1950s house. They designed the house based on the abstract footprint of the contours created by Barragan, working on two main axes to form a series of Spaces that meet the familys needs, from privacy to openness, from warmth to comfort.
Verdant gardens engulf the house and elevate the composition. The spacious interior is balanced by cool concrete and soft wood. Large Windows cut confidently from the facade, framing the green landscape beyond. At the same time, the grey stone on the exterior walls elegantly alludes to the heritage and rocky nature of El Pedregal, linking past, present and future.






HEMAA 说:“进入房子是由楼梯引导的,楼梯突出了主门的特征,并被外墙上的花箱和植物所包围。”
Access to the house is guided by a staircase that features the main door and is surrounded by flower boxes and plants on the outer wall, HEMAA said.








住宅宽敞的内部空间均采用内敛的色调,配有橡木地板、内置搁板和门。HEMAA希望能用这种柔和的色调打造出家庭轻松温暖的氛围。
The houses spacious interiors are in restrained tones, with oak floors, built-in shelving and doors. HEMAA wanted to create a relaxed and warm atmosphere in the home with this pastel hue.



































