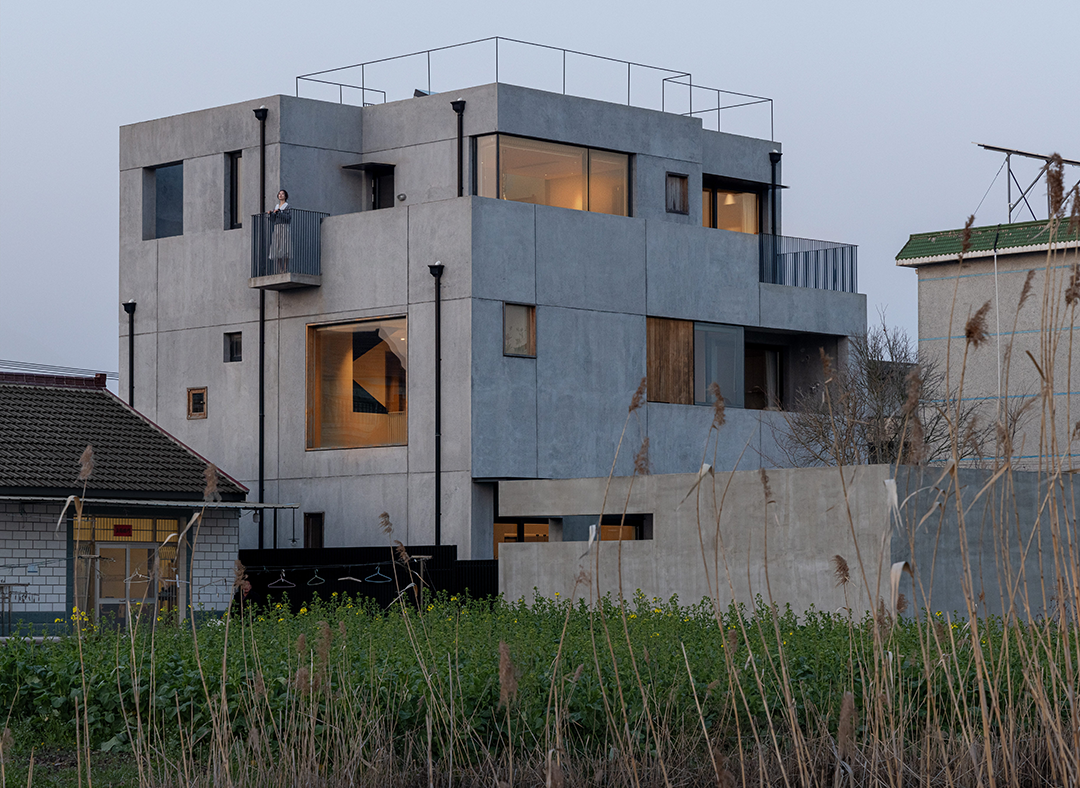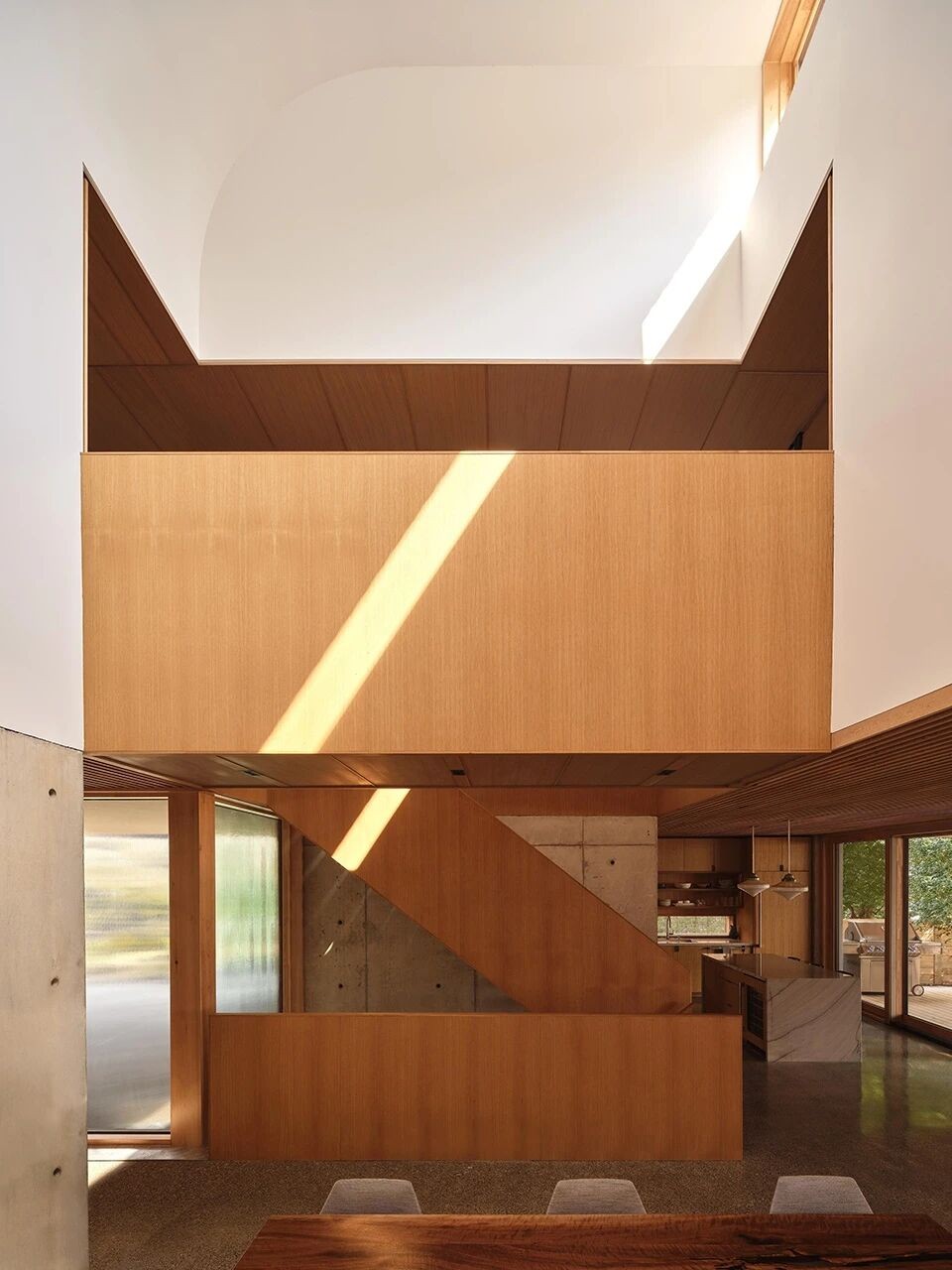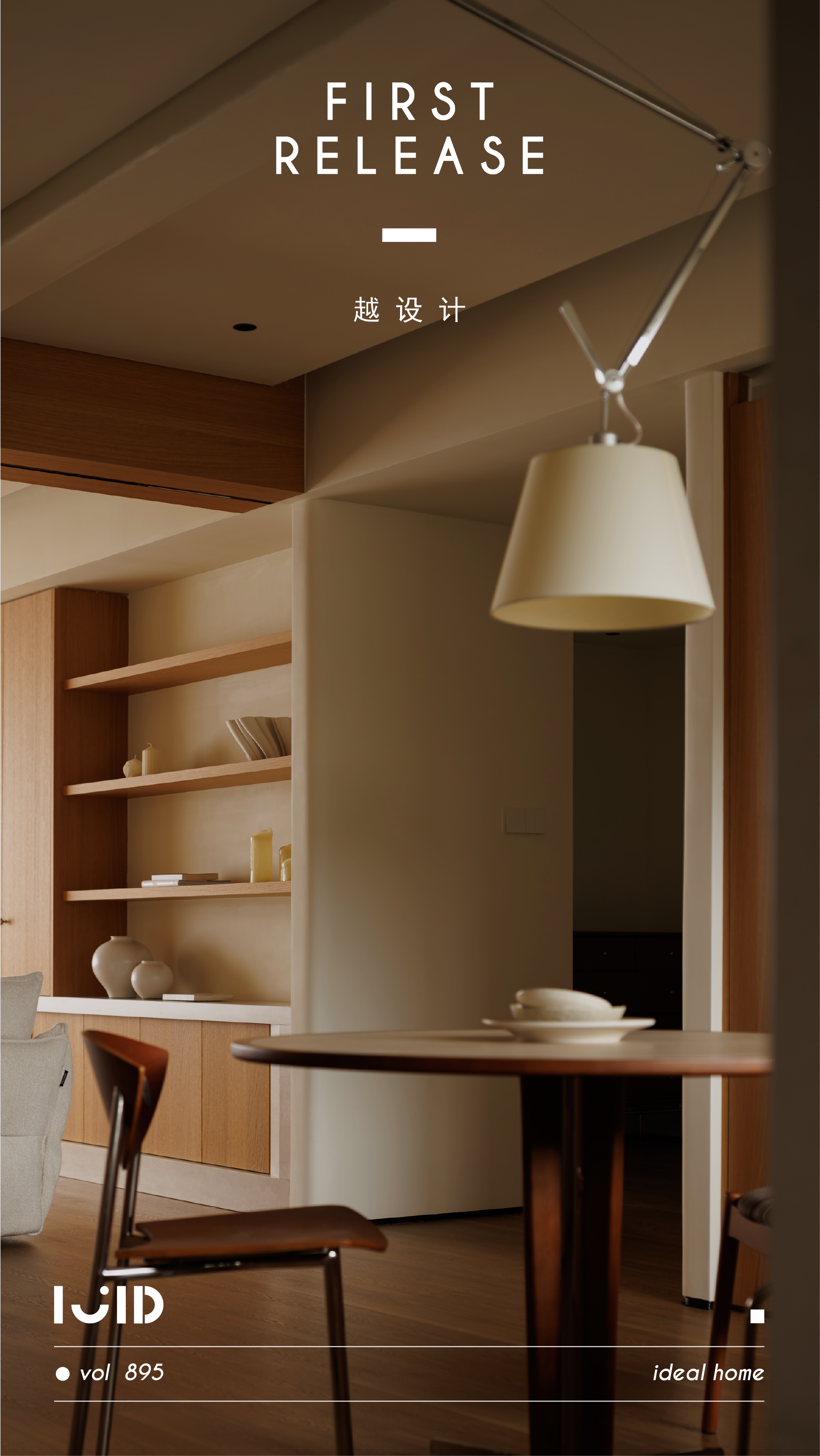350㎡经典山墙屋改造,不寻常的后花园! 首
2021-11-07 13:23


在德国柏林波茨坦堡北部一条安静的住宅街上,一栋经典山墙屋顶住宅最近由 Rundzwei Architekten BDA
Formally, a classic gable-roofed house in a quiet residential street north of Potsdamer Chaussee Berlin , Germany ,Recently reinterpreted by Rundzwei Architekten BDA.






屋顶表面和外墙的四个侧面都覆盖着一层精致的浅色银杉木覆层。除了几个有意放置的立面开口外,整个结构都被一个均质的建筑围护结构包围。沿着两个屋檐的侧面,屋顶表面延伸到结构之外作为凉棚,从而将房屋延伸到花园中。
The roof surfaces as well as the facades are covered on all four sides by a delicate, light-coloured wooden cladding made of silver fir. With the exception of a few purposefully placed façade openings, the entire structure is surrounded by a homogeneous building envelope. Along the two eaves sides, the roof surfaces are extended beyond the structure as pergolas, thus extending the house into the garden.




在用餐区上方,一个空气空间延伸到斜屋顶下方,与开放式厨房或客厅形成一个垂直的“L”。这使得一楼和上面楼层之间的视觉关系成为可能,这些关系作为画廊层实现。上层之间的悬空钢楼梯也考虑到了这种设计理念。
Above the dining area, an air space extends to below the pitched roof and forms a vertical “L” with the open kitchen or living room. This allows for visual relationships between the first floor and the floors above, which are realised as gallery levels. The suspended steel staircase between the upper floors also takes this design idea into account.








另一方面,地板和楼梯覆盖物,以及座位窗或走廊和厨房的固定装置,都是由保持自然状态的橡木制成的。橱柜和抽屉的垂直表面均匀地用灰色油毡完成。对于卫生区域和游泳池,Roundtwo 建筑师使用了统一的材料组合:墙壁和地板上的米色棕色斑驳石灰华,与黑色钢元素、电灯开关及配件形成对比。
On the other hand, are made of oak wood left in its natural state. Vertical surfaces of cabinets and drawers are uniformly finished in gray linoleum. For the sanitary areas as well as the swimming pool, Roundtwo architects have developed a consistent material composition: Beige-brown mottled travertine on walls and floors contrasts with black steel elements, light switches and fittings.




从房屋入口处的露台上方延伸出的宽阔屋顶表面、左右车棚和自行车停车位,别致的增加了独栋住宅的面积,无论天气如何都可以使用。
The extensive roof surfaces extending from the building above the terrace at the house’s entrance, left and right carports and bicycle parking spaces, elegantly increase the size of the single family house, which can be used regardless of the weather.


平面图 DESIGN PLAN


关于设计公司 ABOUT THE DESIGN COMPANY


Rundzwei 是由两位创始人 Andreas Reeg 和 Marc Dufour-Feronce所创立的 的现代建筑事务所。对于 Rundzwei 而言,研究和设计是对建筑有充分根据、可持续和现代理解的两个核心参数,其中空间、材料、资源、当地历史和自然环境与复杂的设计相结合。































