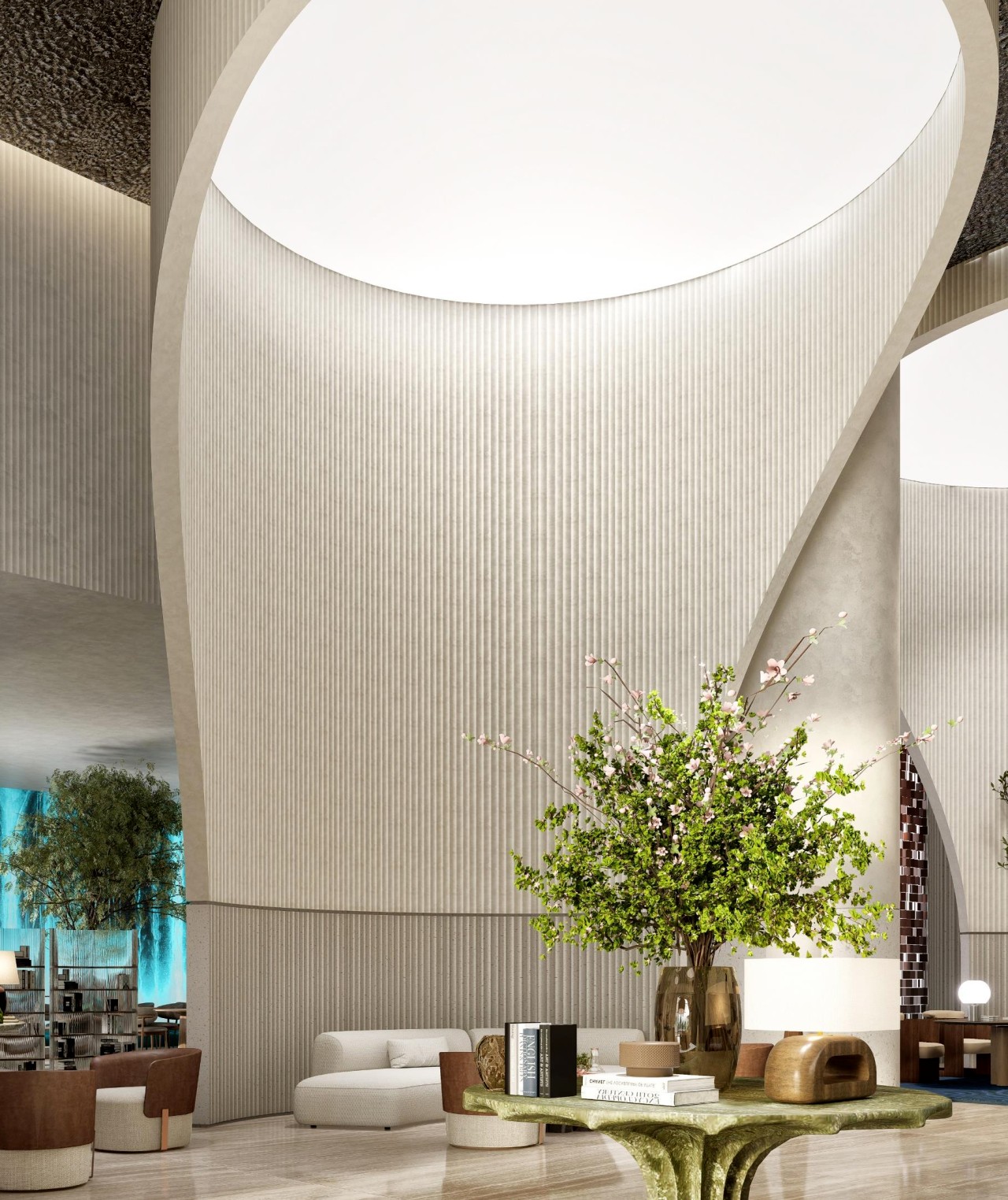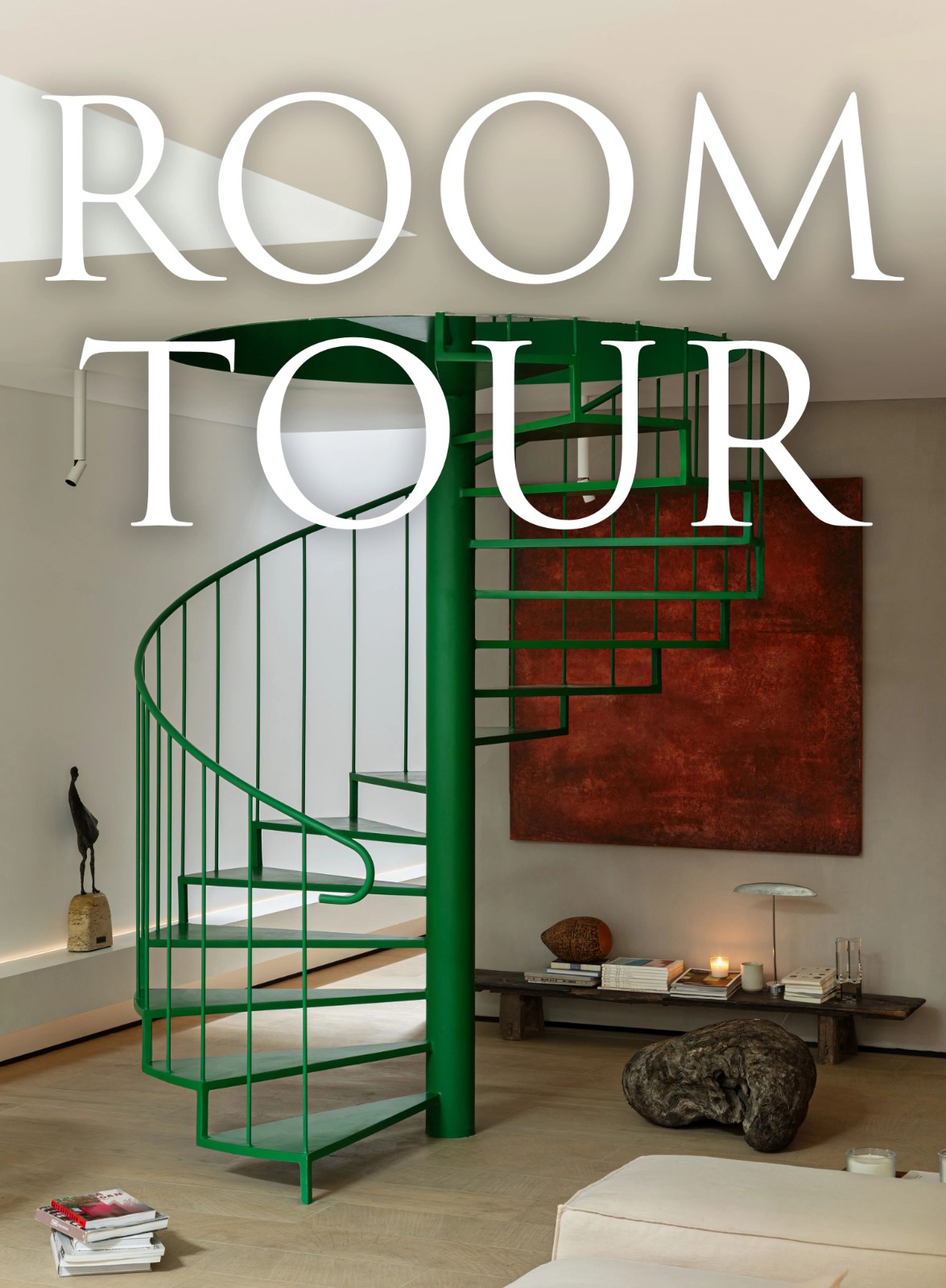Pothe Estudio丨墨西哥极简侘寂美学 首
2021-11-01 15:02


Pothe Estudio
我们是一个创意工作室,专业的建筑师,充满激情的设计师。我们欣赏人类创造的事物之美(建筑、工艺、艺术)。
We are a creative studio, professional architects, passionate designers. We appreciate the beauty of things (architecture, craft, art) created by man.










Casa Roble住宅的设计灵感来自于旧时住宅的空间和材料分布,以及作为休闲和社交活动容器的天井的回归。
Casa Roble is the result of a work inspired by the spatial and material distributions of the houses of old time houses and the return of the patio as a container for recreational and social activities.








庭院作为住宅的主要概念成为了项目的指导方针,真正的挑战是将空间超出计划。自工作区域没有非常大的只有10 x19m (32.80 x62.33ft),院子里已经能够扩大,准备意外的访问和大量的运动,考虑这门设计容纳两个明显划分空间,车库和院子,但这个元素,当遍历,不得不让位给一个大的中央空间。
The patio as the main concept of the house became the guideline for the project, the real challenge was taking a space beyond what was planned. Since the working area was not very large at only 10x19m (32.80x62.33ft), the patio had to be able to be expanded, prepared for surprise visits and plenty of movement, taking this in consideration the gate was designed to accommodate two clearly divided spaces, the garage and patio, but this element, when traversed, had to give way to a large central space.




门是提供所有这些灵活性的合适元素。它的美学是为了融入,而不是突出。乍一看,房子似乎解决了非常简单和封闭的体量,但它的白色粘土纹理显然是空间的主角,格子门为用户实现了更强烈的视觉体验,提供隐私和充满光线的家。
The gate was the right element to provide all this flexibility. Its aesthetic was planned to blend in, and not stand out. At first glance, the house seems resolved in very simple and closed volumes, but its white clay textures are clearly the protagonists of the space, the lattice gate achieves a more intense visual experience for the user, provides privacy and fills the home with light.






整个动机围绕着这个中心元素,它产生了多个内部视图。一楼是社交区。客厅、餐厅和厨房融合在一个单独的开放式画廊中,包含在两个外部空间之间;通过沿着两侧的落地窗,让空气流通,阳光进入,这使得它们之间的相互作用得以实现。
The entire motive revolves around this central element, which generates multiple internal views. The social area is projected on the first level. Living room, dining room and kitchen are blend in a single open-plan gallery contained between two exterior spaces; this allows interaction among them by having floor-to-ceiling windows that run along the sides, allowing the air to circulate and the sun to enter.






空间融合了所有的环境。作为对过去的致敬,大堂是一条走廊,有平行的彩色混凝土框架和旋转式铁窗,也与外部产生了互动,使修道院庭院的走廊及其拱廊和圆柱清晰抽象。
The space becomes one, mixing all the environments. As a nod to the past, the lobby is a corridor that has parallel frames of pigmented concrete and pivoted ironwork windows on its side, also generating that interaction with the outside, making a clear abstraction of the corridors of convent courtyards, with their arcades and columns.




第二层是私人区域,有一个学习走廊和三间卧室,空间的流通和主卧室朝向庭院和中央的树顶,树顶用绿色填充视觉。
The second level is the private area, a study-hallway and three bedrooms, the circulation of the spaces and the main bedroom open onto views towards the patio and to the center tree top filling the visuals in green.













































