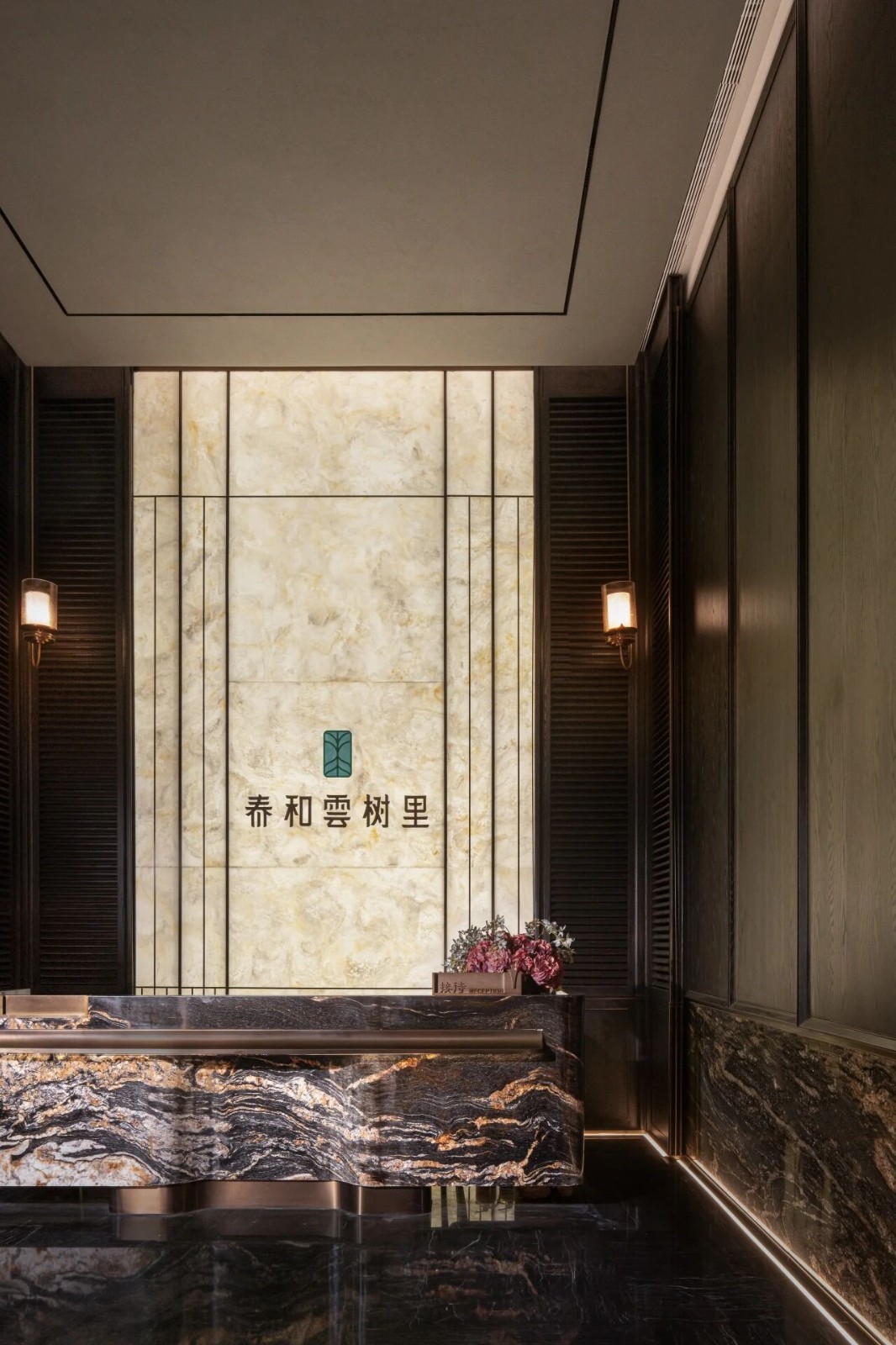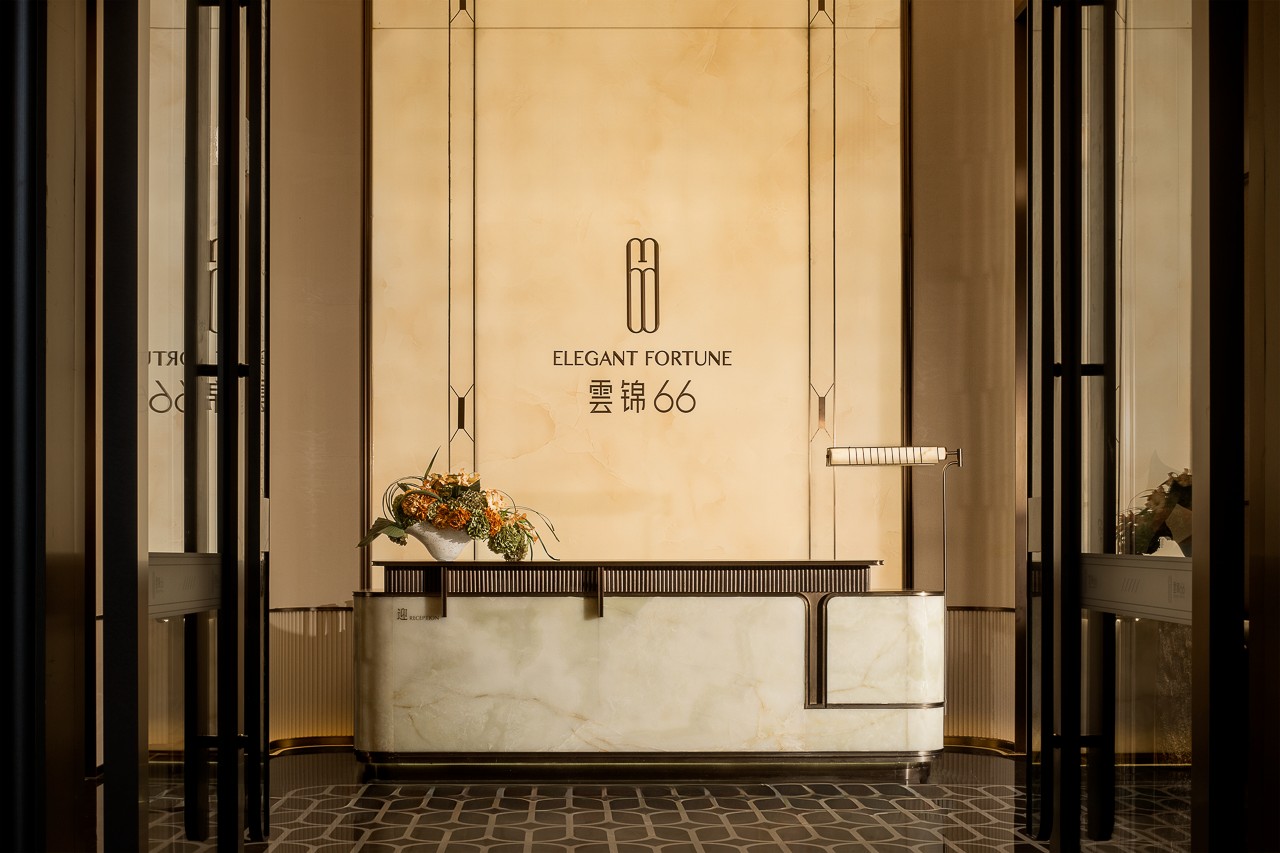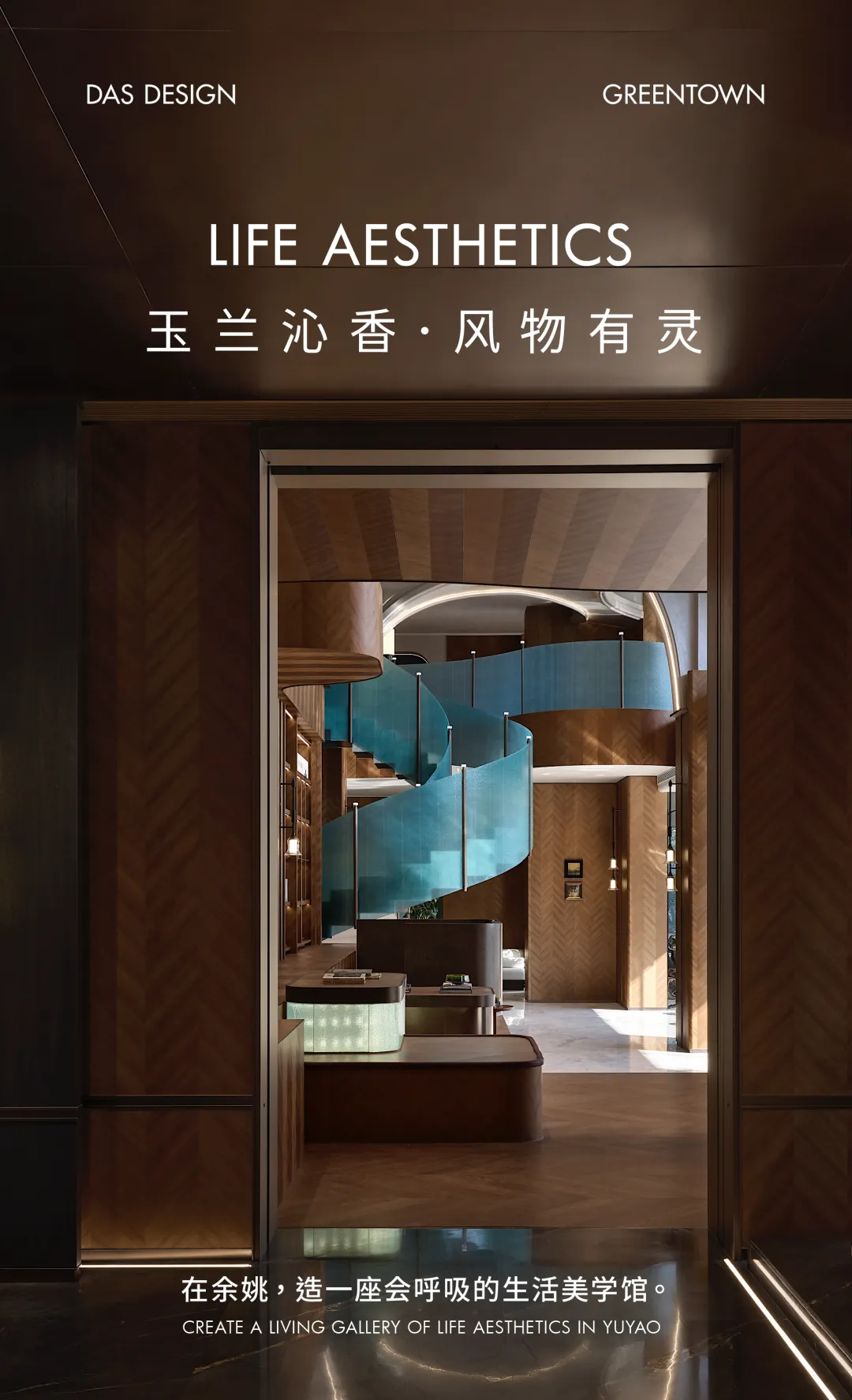DAS大森设计新作丨空间 · 机械 · 超现实主义美学 首
2021-10-26 22:03


空间以现代艺术馆形象展示时尚艺术、城市社交等生活功能的体验,打造花园综合体、高端艺术美宅,客群为佛山本地客户及广州等外区域挤出型客户、粤港澳大湾区投资客户。
The space will be shown as a modern art gallery, and the experience of life functions such as fashion art and urban social interaction which created to build a garden complex and a high-end artistic house. Customers are local customers, extrusion customers from Guangzhou or other regions, and investment customers from the Greater Bay Area.
以追求刚需功能和感性的氛围处理作为设计基础,整体空间描绘着一场太空的探索。天花造型提取太空元素作为原型,增加空间有趣的视觉角度。 The space design based on pursuing utility functions and Sensuous feeling, to depicts an outer space exploration. The ceiling shape which considering outer space elements as a prototype to make the space more interesting from our visual angel.




“穿梭机”形成了空间的艺术焦点,营造出一个城市艺术馆的沉浸式体验。
The shuttle is the artistic focus of the space, creating an immersive experience of an urban art gallery.








佛山历史悠久,从而产生历史记忆共鸣和文化的认同,设计师巧妙利用影像与装置的结合,凸显了一个城市记忆锚点,也达到了营销品牌的定位。 Foshan has a long history, which generates resonance of historical memory and cultural identity. The designer skillfully uses the combination of shadow and artwork to highlight an anchor point of city memory, and also achieves the positioning of marketing brand.


充满艺术气息的吊灯,现代工艺对金属材质的雕琢,与银幕相叠加呈现视觉效果。
Artistic ceiling lamps and modern craftsmanship of metal materials, superimposed on the screen to present a great visual effect.












对光影关系的探索,利用几何形体演变出艺术装置,追求极简效果。 Exploring the relationship between light and shadow, using the geometric forms to evolve the artwork is the result of pursuing minimalist.




楼梯不仅仅是功能性的使用,除此之外还被赋予了与众不同的装置品,从功能性到装置品,这是艺术美学的转换。
Stairs are not only functional, but also endowed with different artwork. From function to artwork is a transformation of artistic and aesthetic.












“历史总是跟随并且在不断为了迈向未来而与现在争斗的现实中被创造,历史不是怀旧的记忆。” ——卡洛·斯卡帕




通过设计语言,将超现实、富有机械美感的艺术装置植入空间场景。
To implanted surreal and mechanically beautiful artwork into the space by using the design language.


























跟随户外艺术装置,探索“星耀国际”空间的奥秘,通过户外景观提前进入城市界面体验。 Exploring the mystery of Star Shine International space with the outdoor artwork, entering the urban interface experience through the outdoor landscape in advance.




通过橱窗的视角,开启空间的奥秘。
Starting the mysterious space through the window view.
















希望通过不同主题互相穿透与交融,形成一种生活的漫游,这也是空间体验对于未来艺术生活方式的感悟。
Hope to form a kind of roaming of life through different design themes penetrated and blended with each other, which is also the perception of space experience for the future artistic lifestyle.
Axonometric drawing


Effect Picture








项目名称 | 方直集团 · 佛山星耀国际营销中心
项目地址 | 中国 · 广东佛山
业主名称 | 方直集团
业主团队 | 曹阳、林艺峰、尚娣
设计团队 | 崔端、罗辉、刘旭安、陈永球、符智恒、邱丽敏、甘思婷、张媛、胡吉安、谢丹、魏丽丽
硬装设计 | DAS大森设计
软装设计 | DAS大森设计
完工时间 | 2021年9月
项目面积 | 1100㎡
项目摄影 | YUAN MEDIA LAB
森,由木而聚,形林成森。森之广袤,能包容万物,是融合与平衡的天人合一;森之一隅,皆为草木,探寻着事物最本质的面貌。 DAS大森设计2012年成立于深圳,20年一线地产公司的设计管理经验,善于透过客户视角洞悉市场需求的关键所在,以更包容的“大设计”视野在艺术与商业之间找到平衡,在沟通中达到价值的共识。 多年来,我们一直深耕地产、办公、零售、长租、医养等设计空间,并不断向建筑规划、景观、产品等产业链纵向渗透,不断丰富设计的延长线。从纯熟的实践中打造出一支经验丰富的资深设计团队,累积覆盖120个城市逾600个实操项目,不断令团队保持领先的、国际化的视野和设计创意。

































