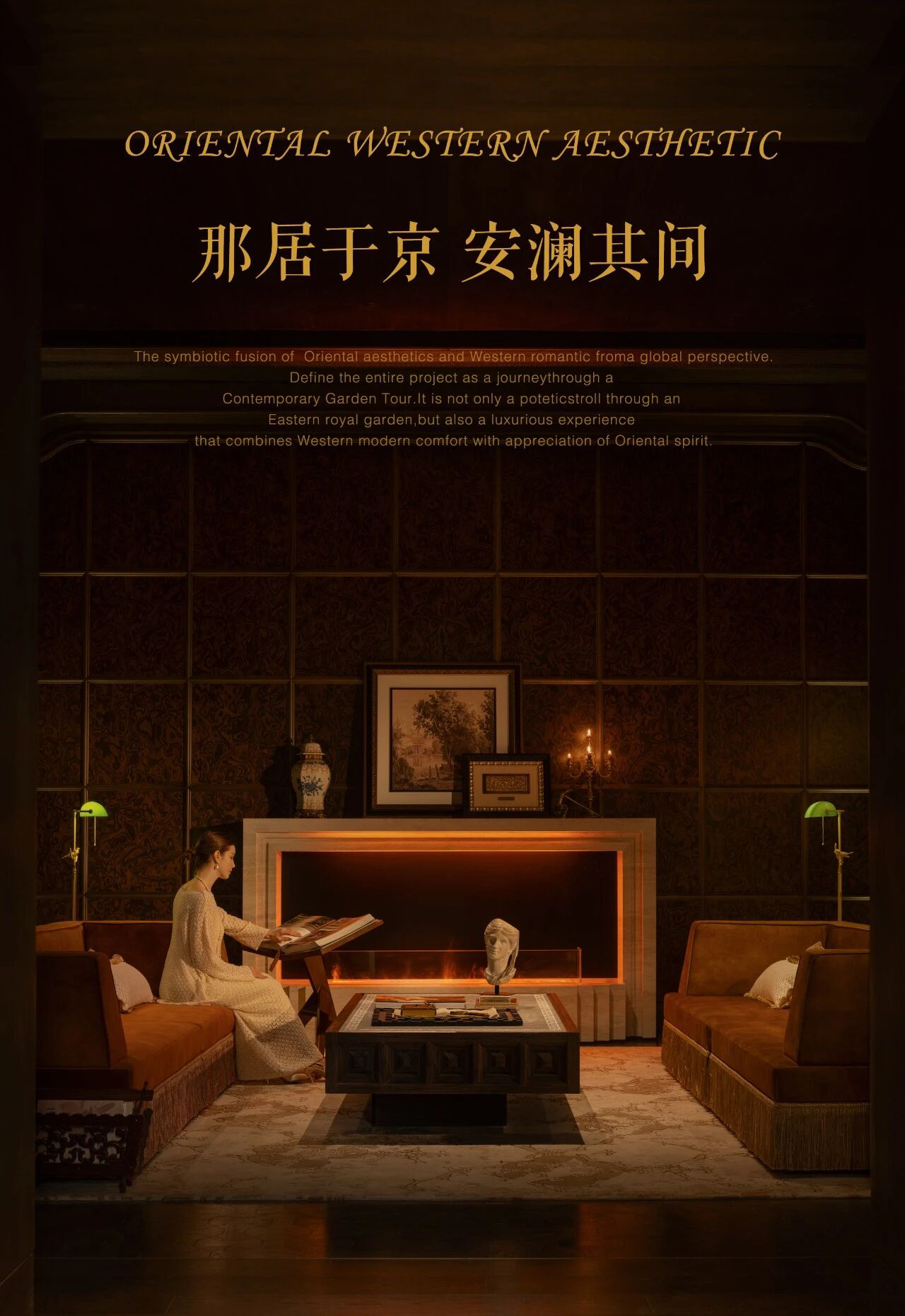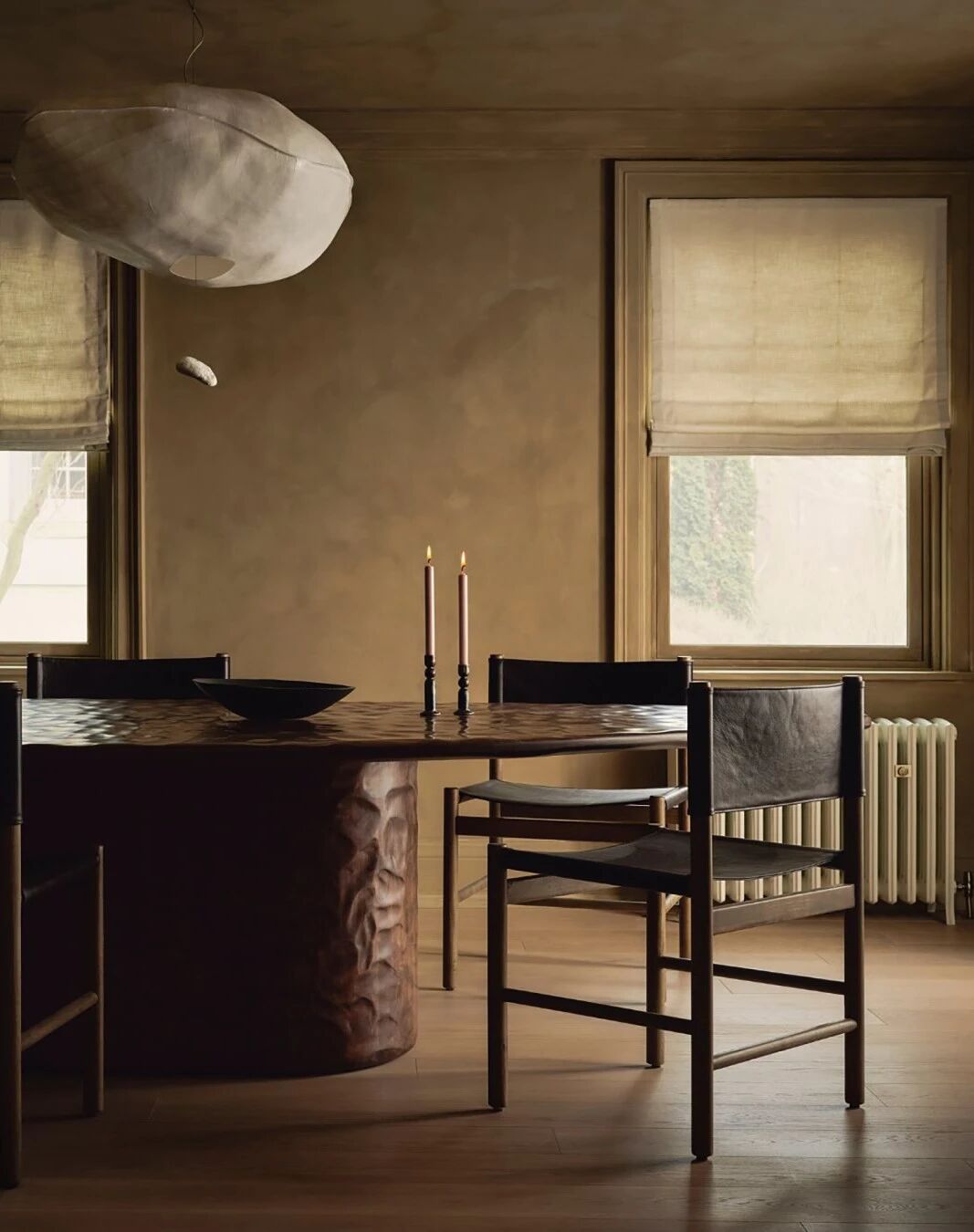乌克兰极简主义的创新 Bezmirno Architects新作 首
2021-10-26 14:13


Bezmirno Architects
Bezmirno是乌克兰建筑及室内设计工作室,Bezmirno,在乌克兰词义潜力无穷的,不可估量的,无穷的意思。这个词正好的描述了他们的设计哲学,他们善于运用极简主义手法,结合当地的人文与历史,创造不一样的空间。我们分析和创建一个个人的概念,通过完备的功能,美学赋予每个项目不一样的灵魂。
Bezmirno is a Ukrainian architectural studio.
Bezmirno, it’s a Ukrainian word meaning immense, immeasurable, infinity. This word best describes our philosophy, and the attitude to creativity in general and archi
tecture in particular,
We analyze and create an individual concept by passing through the prism of functionality, aesthetics and atmosphere in whic
h time is stopped.
Chalet Chamonix


这座416平米的别墅,位于法国的阿尔卑斯山,室内设计的花了六个多月时间来完成。在这段时间内,该项目有几个变化。受材料、颜色和元素阿尔卑斯山的大自然,我们的传统技术相结合,用于建设的高山房子几个世纪以来,新技术。这使得创建一个传统,但与此同时,现代,独特的和永恒的风格。温暖的颜色,优雅的木质表面,天然材料和富有表现力的内部元素,创造一种舒适的气氛,放松经过长时间的自然令人兴奋的一天。这座别墅包括:私人更衣室,四间卧室和浴室,儿童卧室四个孩子单独的游戏室和研究领域,宽敞的厨房,客厅壁炉,餐厅,SPA-zone,健身房。
This 416 - square - metre villa, located in the French Alps, interior design spent more than six months time to complete. During this period, the project has a few changes. Element material, color, and alpine nature, our traditional technology, the combination of used in the construction of mountain house for centuries, the new technology. This makes creating a tradition, but at the same time, modern, unique and timeless style. Warm color, elegant wood surface, natural materials and expressive internal elements, creating a comfortable atmosphere, natural exciting to relax after a long day. The cottage, including: private locker room, four bedrooms and bathrooms, children bedroom separate four children playroom and research field, capacious kitchen, fireplace in the sitting room, dining-room, SPA - zone, the gym.


























































Nero是位于乌克兰基辅的一座自然度假屋,它是设计师Bezmirno Architects的新作。,只有80㎡的住宅,在设计师的设计下,兼顾现代生活功能的同时,让人感受建筑与空间的质朴与心灵的放松,也能够感受到大自然的静谧。
Nero is a natural vacation homes located in Kiev, it is stylist Bezmirno Architects new work. Only 80 ㎡, residential, under the designers design, combining modern life functions at the same time, let a person feel architecture and space of the plain and the relaxation of the heart, also can feel the tranquility of nature.








跟深色外观不同的是室内直接使用了浅色调的木材打造,最后形成温馨的庇护所。这让很多人进去以后,内心瞬间获得了平静。
Different from the dark appearance, the indoor direct use of light-tone wood to create, and finally form a warm shelter. This let a lot of people go in, the heart instantly obtained calm.






整个自然住宅的室内,不仅有全景的窗户以及温暖的家具软装,让人们可以感受到一体化的视觉跟自然景观相结合的温馨室内。如果此刻的你正处于这样的环境中,你会感觉到自己顿时没有压力的束缚。
The interior of the whole natural house not only has panoramic windows and warm furniture soft clothing, so that people can feel the integrated vision and natural landscape combined with the warm room. If you are in such an environment at the moment, you will feel that you are immediately free from pressure.








虽说整个自然住宅的面积不是很大,但是设计师考虑到收纳的问题,直接利用厨房延伸至客厅。这样不仅采用了一体的收纳柜,满足了人们日常的需求同时也让整个室内空间变得更加的整齐大方。
Although the area of the whole natural house is not very large, the designer takes into account the problem of storage and extends directly to the living room by using the kitchen. This not only adopts an integrated storage cabinet, meets peoples daily needs, but also makes the whole indoor space more neat, refreshing and generous.








在卧室方面的话,采用的色调直接跟客厅相呼应。但是黑色的背景墙不仅增添了静谧感,同时也直接成为点睛之笔。
In the bedroom, the use of tone directly with the living room echo. But the black area wall not only adds the quiet feeling, but also directly becomes the finishing touch.




暗色系的配置让浴室变得更加的宁静。
The configuration of the dark system makes the bathroom more quiet.






现代世界变化如此之快,出乎意料地,它是不可能预见到未来的设计趋势。唯一不变的是设计的基本原则和能力把任何空间变成一个舒适的地方。这就是为什么Bezmirno团队使用这间公寓的建筑设计三个主要的规则,包括功能、人体工程学和美学。
The modern world is changing so quickly and unexpectedly that it is simply impossible to foresee the design trends of the future. The only thing that remains constant is the fundamental principles of design and their ability to turn any space into a comfortable place. That is why the Bezmirno team used three main rules of architecture in designing this apartment, including functionality, ergonomics and aesthetics.


现代世界变化如此之快,出乎意料地,它是不可能预见到未来的设计趋势。这套公寓由更衣室的主卧室,两间卧室的孩子,一个宽敞的厨房和一个客厅,一个小办公室,两个浴室,一个单独的更衣室,设计成一个岛屿的入口处的公寓。
This apartment consists of a master bedroom with a dressing room, two bedrooms for the kids, a spacious kitchen with a living room, a small office, two bathrooms, and a separate dressing room, which is designed as an island at the entrance to the apartment.


厨房和客厅是公寓的主要空间。墙上装饰着灰单板和天然石板瓦、厨房岛表8人,一个巨大的沙发与沙发和大量的自然光线改变了普通空间美学,功能和舒适的地方。
The kitchen with living room serves as the main space of the apartment. The walls decorated with ash veneer and natural slate tiles, a kitchen island with a table for 8 people, a huge sofa with a couch and plenty of natural light have transformed the ordinary space into an aesthetic, functional and comfortable place that will remain modern through the ages.
















而另一个房间被装饰着软灰色面板和贴面磨板和视觉上分为两个区域:一个睡眠区和工作区域。我们取得了最大的功能空间,创造了心理平衡学习和业余时间给孩子们由于视觉分区的形式一个利基地方来休息。
While another room was decorated with soft gray panels and veneered milled panels and visually divided into two separate zones: a sleeping area and work area. We have achieved the maximum functionality of the space and created the psychological balance between studying and spare time for the kids thanks to the visual partition in the form of a niche place to rest.











































