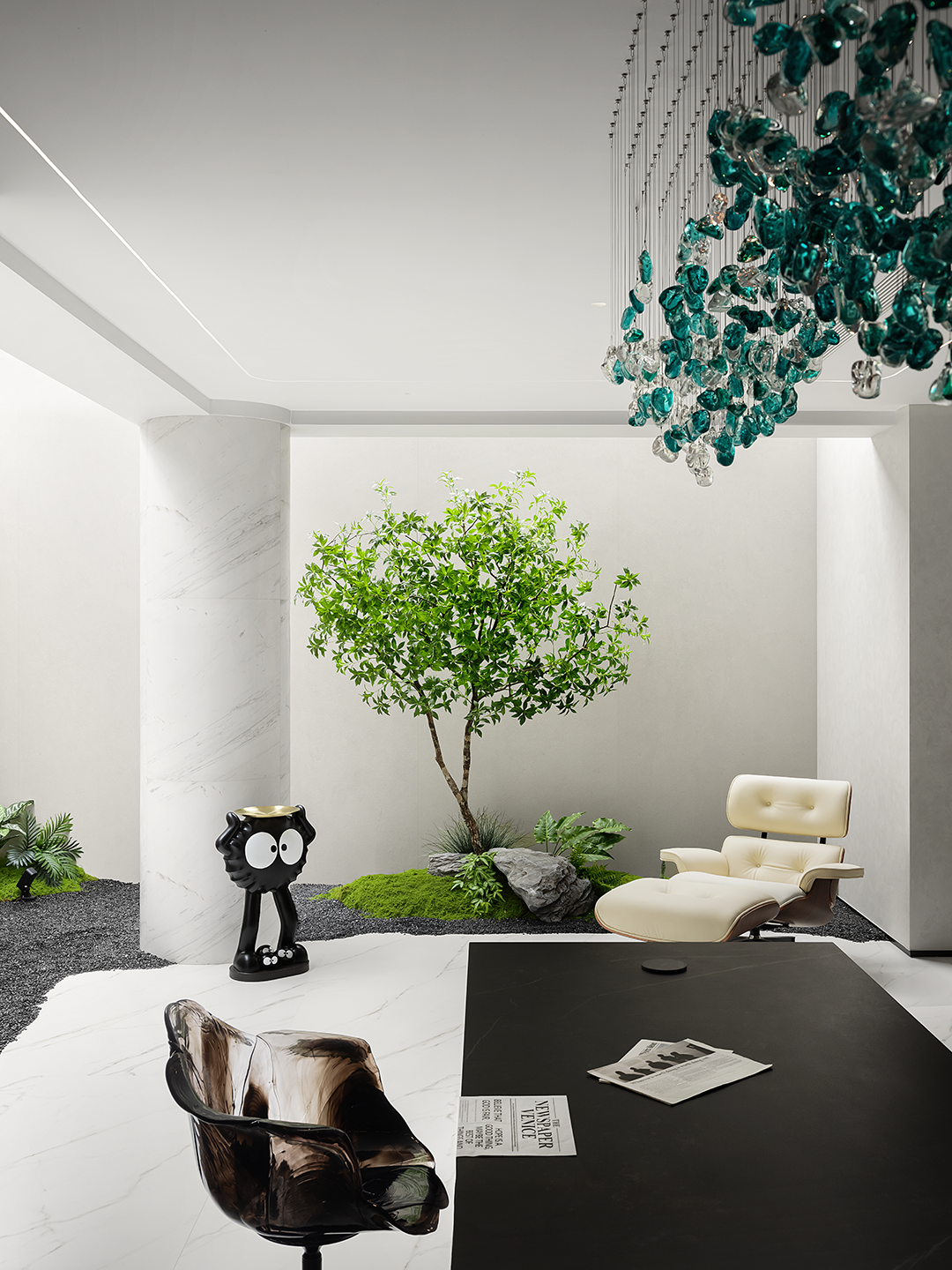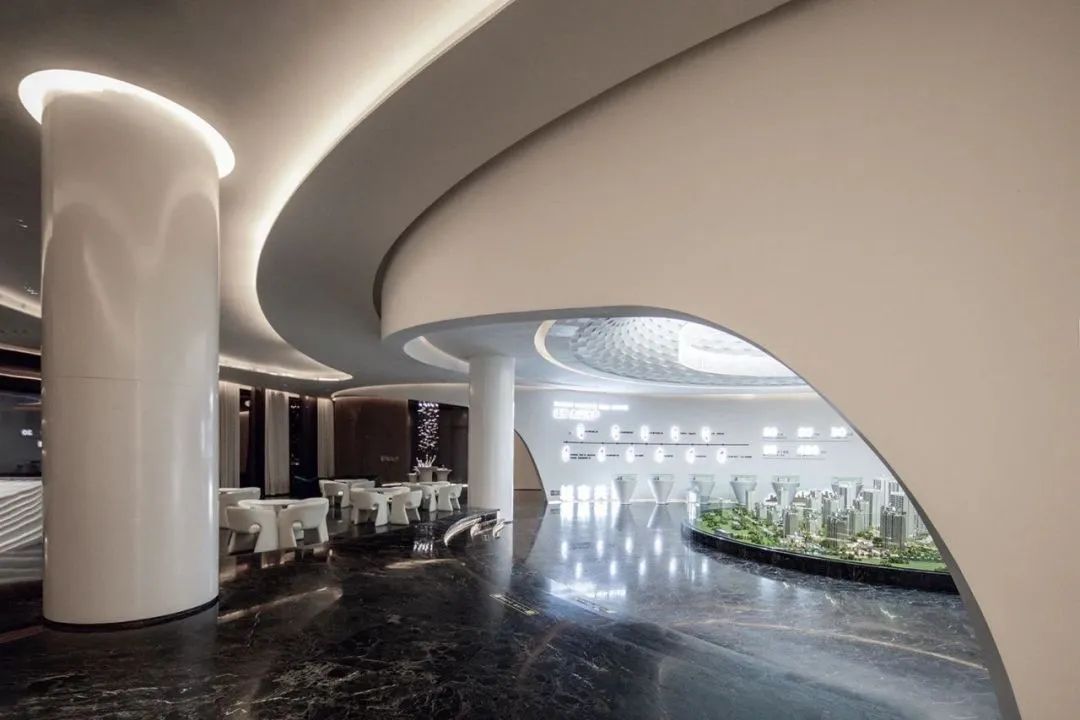奢华酒店系列:后现代风尚 首
2021-10-24 20:35


经典细节柔和曲线奢华灯具
后现代的设计元素绝对奢华
向商旅者提供豪华品牌住宿
lassic details soft curve luxury lamps
Hotel redefines its brilliant concept
Postmodern design elements are absolutely luxurious
Provide luxury brand accommodation for business travelers








Luxurious and resplendent.
室内设计通过向商务旅行者提供豪华和品牌住宿,尊重沙特阿拉伯科巴尔不断增长的金融区需求,它的后现代设计绝对奢华。
Interior design respects the growing needs of the Financial District of kobar, Saudi Arabia, by providing luxury and brand accommodation to business travelers. Its postmodern design is absolutely luxurious.














凭借大量经典细节、柔和曲线和奢华灯具,这家酒店重新定义辉煌的概念。双层大厅、时尚的家具和优雅材料都辅以精致的阿拉伯细节如镀金。
With a lot of classic details, soft curves and luxury lamps, this hotel redefines the concept of brilliance. The double decked hall, fashionable furniture and elegant materials are supplemented by exquisite Arabic details such as gold plating.








天然大理石与高光金属材质组成的餐厅,拱形主题背景在灯具的衬托下体现了优雅的用餐氛围。围绕蓝色座椅的是原木的椭圆形桌,极简的天花板造型与地板的大理石色调形成呼应。
The restaurant is made of natural marble and high gloss metal. The arched theme background reflects the elegant dining atmosphere against the background of lamps and lanterns. Around the blue seat is the oval table of log, and the minimalist ceiling shape echoes with the marble tone of the floor.








用餐区设自助取餐互动,服务台为白色椭圆形图案与金属材质融合,体现了空间的质感。墙面大理石装饰色彩较深,搭配墙灯和各式各样的奢华吊灯错落着,展示空间的优雅时尚。
The dining area is equipped with self-service dining interaction, and the service desk is a white oval pattern integrated with metal materials, reflecting the texture of the space. The marble decorative color on the wall is deep, with wall lamps and all kinds of luxury chandeliers scattered, showing the elegance and fashion of the space.










在色调和整体的家具选择上,都是为效果而服务的,墙面通过木板等纵向的设计提升视觉的层次。天然的绿植和室外的自然景观通过大面积的玻璃窗引入室内,提供良好的空间氛围。
In terms of color and overall furniture selection, it serves for the effect. The wall improves the visual level through vertical design such as wood board. Natural green plants and outdoor natural landscape are introduced indoors through large-area glass windows to provide a good space atmosphere.
Exquisite elegance.








珠海洲际酒店是个地标性开发项目,位于海岸线上步行即可到达澳门边境,从这里可以看到港珠澳大桥和远处海洋的壮丽景色。业主非常重视大堂和公共区域设计,设计注重每一个细节,创造洲际豪华感,照顾酒店客人的舒适感。精心挑选进口设计师家具。艺术品从世界各地精心采购,以反映探险家在旅行中积累收藏品,在这结合艺术、奢华和舒适。
Zhuhai intercontinental hotel is a landmark development project. It is located on the coastline and can walk to the Macao border. From here, you can see the magnificent scenery of Hong Kong Zhuhai Macao Bridge and the distant ocean. The owner attaches great importance to the design of lobby and public area. The design pays attention to every detail to create intercontinental luxury and take care of the comfort of hotel guests. Carefully select imported designer furniture. Artworks are carefully purchased from all over the world to reflect the collection accumulated by explorers during their travel, which combines art, luxury and comfort.












建筑结构是一座47层高的高层建筑,其波形定义一个15米高入口。强大窗户种植系统给建筑带来有序节奏,并将其带入室内,形成一个有节奏、有序模块,组织内部空间。酒店设计是基于探索、Islands、海洋理念,珠海是由珠江三角洲的148个岛屿组成的,连接着澳门和香港,再由香港珠海澳门大桥连接。从我们位于珠海海岸的独特酒店大堂可以看到全貌,这正是我们设计的灵感所在。
The building structure is a 47 storey high-rise building, whose waveform defines a 15 meter high entrance. The powerful window planting system brings orderly rhythm to the building and brings it indoors to form a rhythmic and orderly module and organize the internal space. The hotel design is based on the concept of exploration, islands and ocean. Zhuhai is composed of 148 islands in the Pearl River Delta, connecting Macao and Hong Kong, and then connected by Hong Kong Zhuhai Macao Bridge. From our unique hotel lobby on the coast of Zhuhai, we can see the whole picture, which is the inspiration of our design.








岛屿和水成为一系列艺术装置主题,这些装置将酒店到达区、主大厅和接待处连接。到达后,在汽车广场上,一个名为“3个岛屿”的大型景观艺术品将迎接客人抽象的水晶和金属形状的山形象征着珠海、澳门和香港,被放置在茂密的树木和种植中形成3维的景观构图。
Island and water become the theme of a series of artistic installations that connect the hotel arrival area, the main hall and the reception. Upon arrival, a large-scale landscape art named three islands will welcome guests on the car Square. The abstract crystal and metal shaped mountains symbolize Zhuhai, Macao and Hong Kong. They are placed in dense trees and planting to form a three-dimensional landscape composition.






当进入大厅时,一个大的10m高的壁画墙成为焦点,描绘28个银色岛屿漂浮在透明的镜子海上的鸟瞰图、金属编织。戏剧性装置结合宁静和戏剧性,仔细地结合灯光,为白天和夜间场景设置情绪效果。到达接待处后,可以看到由水晶岛组成的第三套艺术装置漂浮在接待处后面水面上。水和水晶岛相连从视觉上欣赏接待区后面美丽的海洋和岛屿风光。
When entering the hall, a large 10m high mural wall became the focus, depicting the aerial view and metal weaving of 28 silver islands floating in the transparent mirror sea. Dramatic devices combine tranquility and drama, carefully combine lights, and set emotional effects for day and night scenes. After arriving at the reception, you can see the third set of art installation composed of Crystal Island floating on the water behind the reception. The water is connected with the Crystal Island, and you can visually enjoy the beautiful ocean and island scenery behind the reception area.































