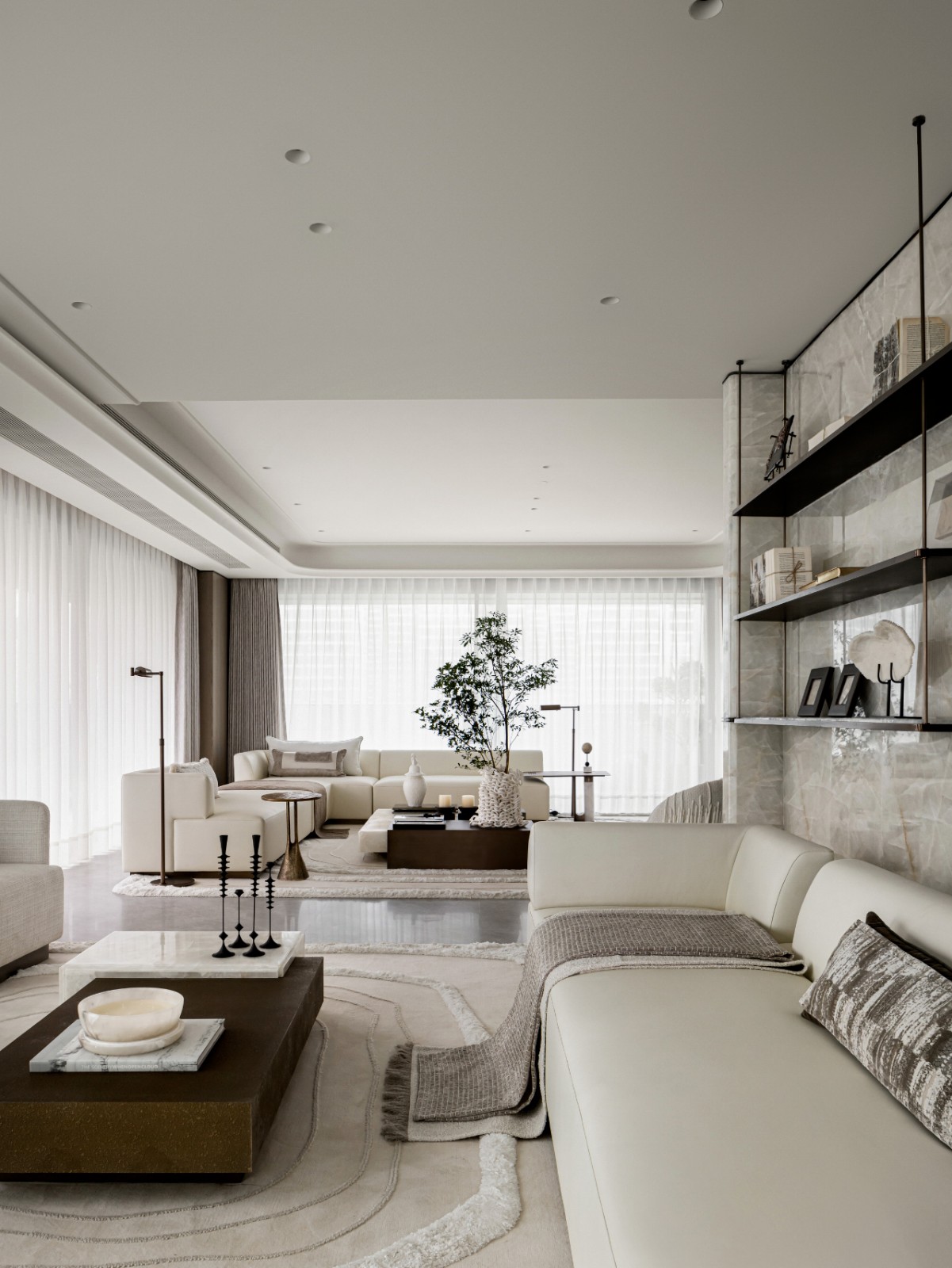【Toshiyuki Igarashi】混凝土住宅的现代主义诠释 首
2021-10-21 22:31


Toshiyuki Igarashi来自日本埼玉县。大四时于冲绳的设计事务所实习了半年后,他便决定组建自己的设计团
队。2014年,Toshiyuki Igarashi成立了STUDIO COCHI ARCHITECTS。
Toshiyuki Igarashi is from Saitama Prefecture, Japan. After half a year of internship at a design firm in Okinawa in his senior year, he decided to form his own design team. In 2014, Toshiyuki Igarashi established STUDIO COCHI ARCHITECTS.


━━━━━━━━━━━━━
House In Fusato
这个项目坐落于冲绳岛南部山丘之上,设计师为一对有三个孩子的夫妇设计了一栋混凝土住宅。建筑设计为一个灵活、开放的结构,未来根据业主的计划,可扩展为儿童房间、商店、车库等。
This project is located on the hills of southern Okinawa. The designer designed a concrete house for a couple with three children. The building is designed as a flexible and open structure, which can be expanded into childrens rooms, shops, garages, etc. according to the owners plan in the future.










由于屋主每天大部分时间都要办公,设计师将这个空间设计成独立的空间,通过大露台连接到房子的生活区。屋顶连通两端,保护建筑免受冲绳强烈的阳光照射。
Since the owner has to work most of the time every day, the designer designed this space as an independent space connected to the living area of the house through a large terrace. The roof connects both ends to protect the building from the strong sunlight of Okinawa.






工作区域和客厅既连续又独立,可以连在一起将客厅作为工作区的延伸,也可以隔断作为孩子的游戏室。住宅的空间属性随时可根据需求进行自由变动。
The working area and the living room are continuous and independent, and can be connected together to use the living room as an extension of the working area, or it can be partitioned as a childrens playroom. The spatial attributes of the residence can be freely changed at any time according to needs.


















House In okinawa
冲绳岛郁郁葱葱的植被为岛屿源源不断的提供养分,与广阔的大平洋隔海相望,感知着潮起潮落。Toshiyuki的COCHI ARCHITECTS工作室正坐落于此。
The lush vegetation of Okinawa Island provides a steady stream of nutrients for the island, facing the vast flat ocean across the sea, feeling the ebb and flow of the tide. Toshiyukis COCHI ARCHITECTS studio is located here.








建筑的整体布局顺应地形分为两个水平高度,大屋顶结构将空间有效串联起来,同时提供遮阴。客厅面朝海面,玻璃推拉门建立了室内与室外的联系。
The overall layout of the building conforms to the terrain and is divided into two levels. The large roof structure effectively connects the spaces and provides shade at the same time. The living room faces the sea, and the sliding glass doors establish the connection between indoor and outdoor.












为了让建筑能够更好的融入景观,石材、木材、抛光混凝土等这些天然材料显得尤为重要。原始的制作工艺增强了古朴的质感,使建筑更加贴近自然。
In order for the building to be better integrated into the landscape, natural materials such as stone, wood, and polished concrete are particularly important. The original craftsmanship enhances the simple texture and makes the building closer to nature.
















Toshiyuki的作品中,天然的木质材料搭配不加修饰的混凝土成了标志性特征。追寻原始,探寻极简生活的本质对他而言意义尤为重要。
In Toshiyukis work, natural wood materials and unmodified concrete have become the iconic features. Pursuing the primitive and exploring the essence of minimalist life is particularly important for him.








整个住宅几乎被混凝土和木材完全覆盖,金属栏杆打破了沉闷与枯燥。这个项目的一大亮点在于恍若漂浮的屋顶,自然的光线穿过玻璃进入室内,削弱了混凝土的沉重感。
The entire house is almost completely covered by concrete and wood, and the metal railings break the dullness and boringness. One of the highlights of this project is the floating roof, where natural light penetrates the glass into the interior, weakening the heaviness of the concrete.


















百名招待所位于一片绿植环绕的小山坡中,光影随着风与四季的变化摇曳摆动。建筑的体块间隔排布在场地中,确保自然的光线可以通达各个角落。
The Hundred Guest House is located on a hillside surrounded by greenery. The light and shadow sway with the wind and the changes of the four seasons. The building blocks are arranged at intervals in the site to ensure that natural light can reach all corners.








设计师将连接体块的走廊空间与户外连通,在室内便可获得仿佛身处原野的体验。招待所内整体色彩选择了赤土色系,与周边的景观相得益彰。
The designer connects the corridor space of the connecting blocks with the outdoors, so that you can get the experience of being in the wilderness indoors. The overall color in the guest house has chosen the terracotta color system, which complements the surrounding landscape.






粗犷的自然材质与细腻的树影间延展出了巧妙的对话,这变幻的光影交织出各种充满趣味的故事。
The rugged natural materials and the delicate tree shadows extend the ingenious dialogue, and the changing light and shadow interweave a variety of interesting stories.





































