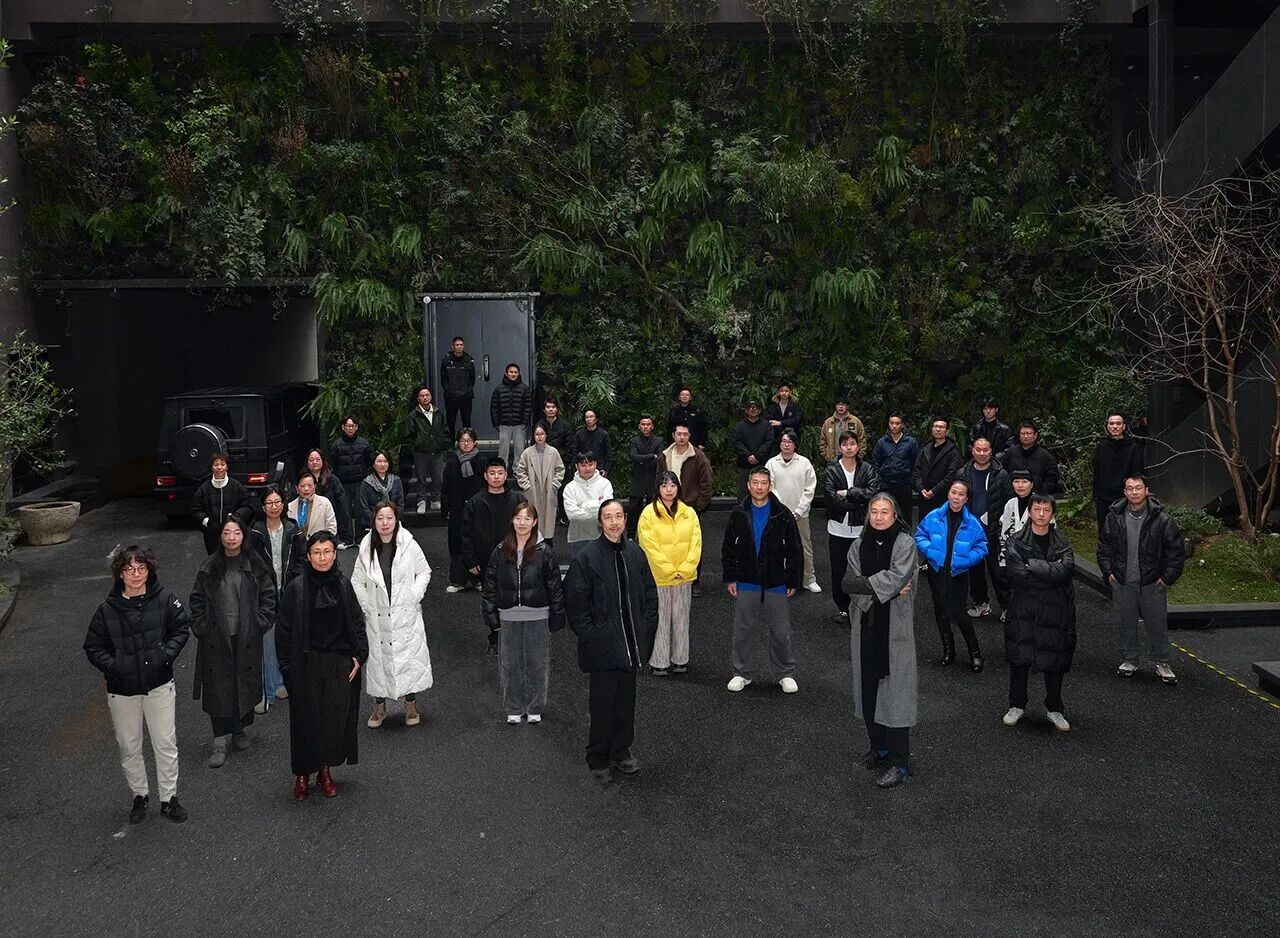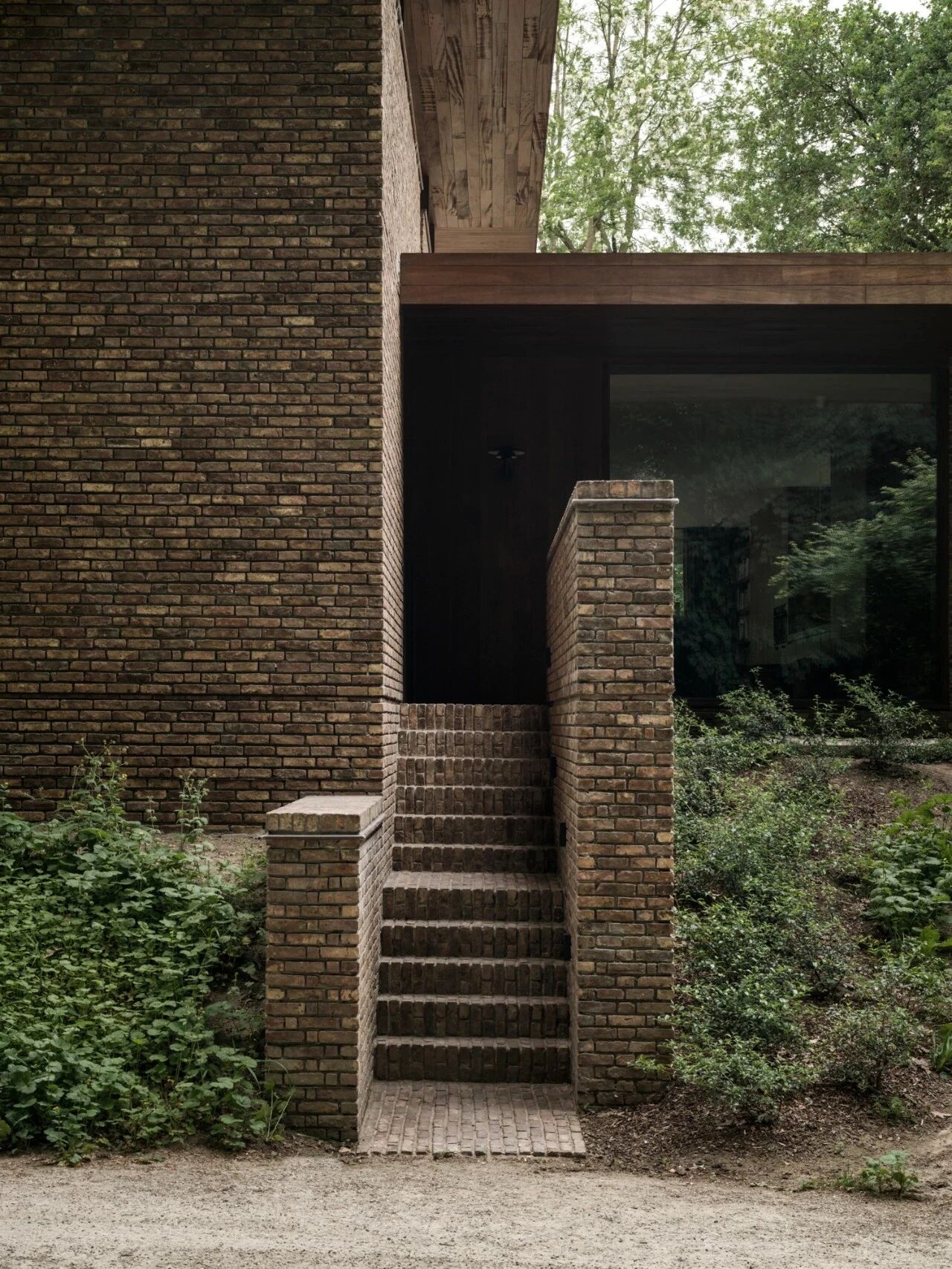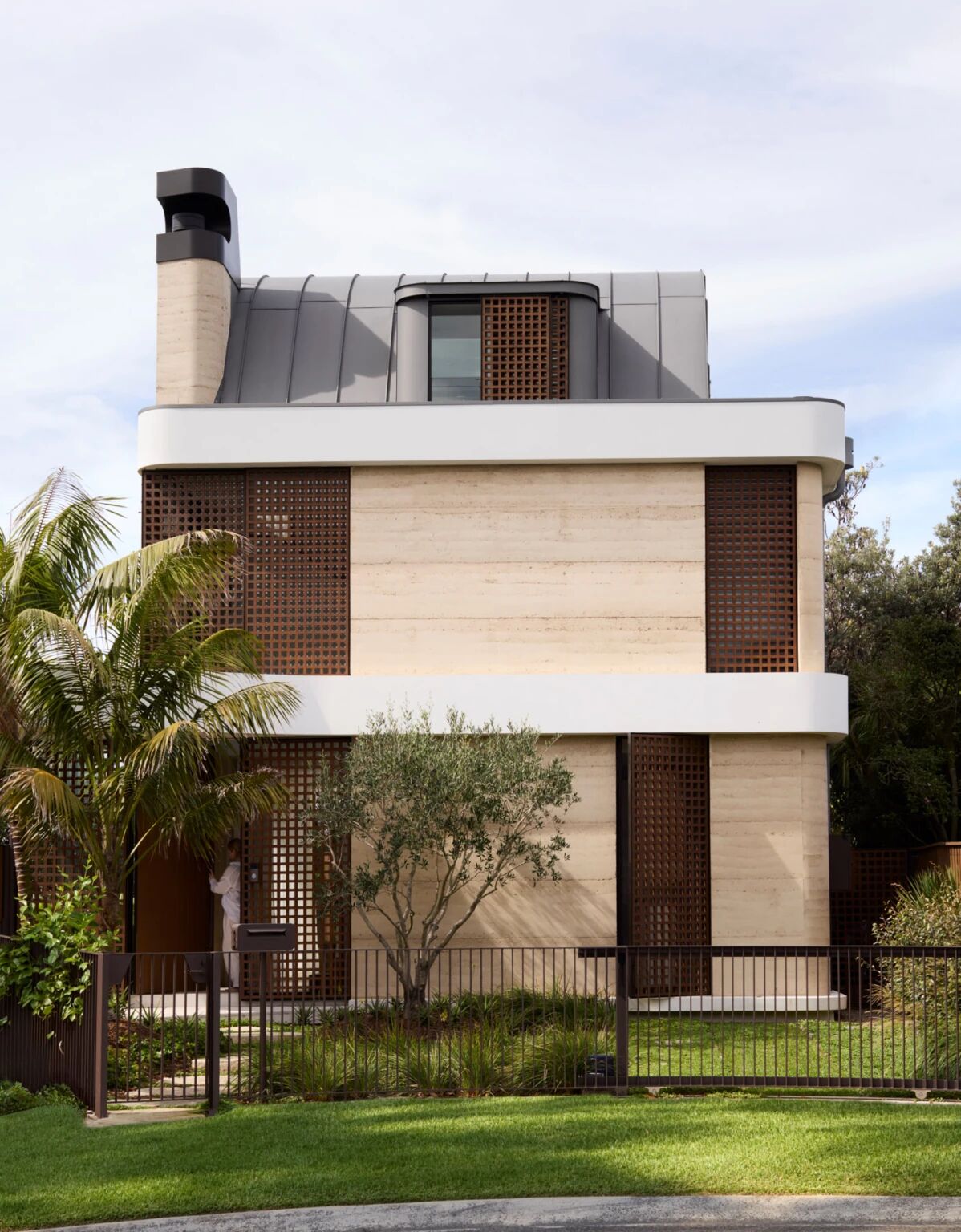相上文象新作 大理洱海边绝美海景民宿民宿
2021-10-19 15:12










兰往-Ladésee Hotel,坐落在大理环海西路的桃源村,一个宁静、质朴的白族村庄。
Lanzhou-ladesee Hotel, located in Taoyuan Village, West Huanhai Road, Dali, is a quiet and plain Bai village.






△傍晚的村庄,宁静的生活
房子建在离桃源码头不远的地方。面朝洱海,跨过门口的环海西路,便是近海漫灌向岸边的湖泊、夏日莲叶田田的荷景,以及生长于水中的湿地树林,再稍远些便是桃源码头。
The house was built not far from taoyuan Wharf. Facing erhai and crossing the west Huanhai Road at the gate, there are lakes flooding to the shore, lotus scenes of lotus leaf fields in summer, and wetland trees growing in the water, and taoyuan Wharf is a little further away.




这是一幢拥有三层楼高、带庭院和屋顶的近海民居房。建筑立面采用当地石材,沉稳低调,质朴自然。
This is an offshore residential house with a courtyard and roof, three stories high. The facade of the building adopts local stone, which is calm and low-key, plain and natural.




△从荷叶丛生的近海湖看向建筑
重新凿墙辟窗,长条形的开窗方式在横向和竖向上为建筑的外立面带来平稳与简洁的现代性,方形的窗孔则随着窗框大小的变化为建筑注入呼吸感。
Re-cut the wall and open the window. The strip window opening mode brings smooth and simple modernity to the facade of the building horizontally and vertically, while the square window hole infuses the building with breathing feeling as the change of the size of the window frame.




从当地石料中开采出来的石皮,或杂白或青绿或锈黄,以点缀的手法镶嵌于立面之上。
The skin of stone quarried from the local stone, mixed white, turquoise or rusty yellow, is embellished on the facade.






△建筑外立面墙皮与细节
从环海西路进入酒店前的浅巷,伴随着低矮的当地拼接式石头墙与延伸的巷道小景。
The shallow lane in front of the hotel from Huanhai West Road is accompanied by low local spliced stone walls and extended laneway small scenery.






△从洱海看向建筑-夜景




△夜晚,建筑外立面的局部
院落被置于传统照壁与门头之间,流动的水景均匀分布于以入口为核心的两旁,水中的卧石与粗质陶缸分别安置在两个水景之中,形成延绵山势与水中圆月的缩影。
The courtyard is placed between the traditional lighting wall and the door head, and the flowing waterscape is evenly distributed on both sides with the entrance as the core. Lying stones and coarse pottery jars in the water are placed in the two waterscape respectively, forming a miniature of the lingering mountains and the full moon in the water.






院子以或抬高或下沉的方式在水平方向上向南端延伸,延伸至灰白色抿石铺地的后花园。
The courtyard rises and sinks horizontally towards the south, to a pale, stone-paved back garden.








后花园连通后门,通向市井熙攘的桃源码头。
The rear garden leads to a back door that leads to the bustling Taoyuan pier.




院墙连接房屋,古朴的瓦楞窗与通往室内的雕花扇门以边界的方式被保留下来,但隔而有间的传统园林意境,使得视觉上的渗透与延伸从未停止。
The courtyard wall connects the house, and the simple corrugated Windows and the carved door leading to the interior are retained in the way of boundary, but the traditional garden artistic conception separated by each other makes the visual penetration and extension never stop.




并不绝对的边界状态,催生着完全不同的空间内外关系。
The boundary state, which is not absolute, promotes a completely different relationship between space and interior.




窗框的水平线提供了作为地平线的广度,它是大自然的一部分。而座椅的延展式排列,挪用着户外的经验,以此让每一个座位上的人都更靠近自然。
The horizontal line of the window frame provides the breadth as the horizon, which is part of nature. The extended seating arrangement appropriates the experience of the outdoors to bring each seat closer to nature.






空间通透,与直觉相关联的物质提供着建筑空间的细部。铜质的船头造型壁炉,与条窗外的阳光相对应。
The space is transparent and intuitively related to the material to provide the details of the building space. The bronze bow shaped fireplace corresponds to the sunlight outside the window.




△一楼客厅的光影与细节




以光为轮廓的垂直门洞,与被门幅截取的横向条桌,为这个端口的隐秘空间,创造着与安静有关的秩序。
The vertical door with light as the outline, and the horizontal table intercepted by the door, create a quiet order for the hidden space of this port.






这里的静谧仿佛是为了去收集什么,收集海潮拍打卷岸的声音、傍晚海边集市熙熙攘攘的声音,收集天光与云彩、雨水和朝露,也收集苍山一动不动的声音。
The silence here seems to collect something, the sound of the lapping of the tide, the bustling sound of the market at the seaside in the evening, the sky and clouds, rain and morning dew, and the motionless sound of cangshan.








作为一个有且仅有六个房间的酒店,其客房的非标准性被利用到一种极限,制造着全然不同的入住体验,这些体验有时因窗外的风景而浓烈,有时又因不同的行为指引而带来意想不到的收获。
As a hotel with only six rooms, the non-standard nature of the rooms is exploited to the limit, creating a completely different stay experience, sometimes amplified by the view from the window, and sometimes unexpectedly rewarding by different behavioral guidelines.








△No.1林岸房,位于二楼,有露台
每个房间的开窗尺度与方向,因户外的风景而呈现不同的状态,接纳着不同的风景。
The dimensions and directions of the Windows in each room are different due to the outdoor scenery, accepting different scenery.








△No.2山庭房,位于二楼,朝向院景


△No.3峰隐房,位于二楼,窗外是石榴树以及海景










△No.4月柔房位于三楼,榻榻米双床,可以躺着看日出
画幅大小的窗框,在房间中依次散落。方形的窗户是凝视的出口,横条形的窗户是缓缓的山水长卷。
Window frames, the size of picture frames, were scattered in turn across the room. The square window is the outlet of gaze, and the horizontal window is the slow scroll of landscape.






△No.5云舒房,位于三楼,带超大淋浴间以及观景浴缸










△No.6海漫房,位于三楼,开阔的海景视野
六个不同的空间,在格局、尺度与形式的差异之间,营造出不同的场所气质。
Six different Spaces, in the pattern, scale and form differences, create different temperament of the place.


△No.4月柔房和No.5云舒房之间的露台
女主人作为大理白族的本地人,这种迂回可以理解为近乡情怯,但更直接地,更有可能来源于她对这方山水的热爱。
As a native of bai nationality in Dali, the hostesss detour can be understood as her shyness near her hometown, but more directly, it is more likely to come from her love for this landscape.




△ladésee时装展区兼会客厅,位于二楼
被房间内部的小幅窗景所诱惑的下榻者们,很难不沿着扶梯拾级而上,登上屋顶,一览这方土地的全部风貌。
Seduced by the small Windows inside, it was hard not to ascend the escalator to the roof and get a panoramic view of the lot.
















△顶层观景平台以及烧烤区








△顶层休闲区,开阔的海景视野
这是一座关于面向自然的房子。在这里停留,重要的是如何与这个地方产生真实的联系,体会与众不同的此刻与当下。
This is a house about facing nature. Staying here is all about making a real connection with the place, experiencing a different present and present moment.












项目名称丨兰往-Ladésee Hotel
项目地址丨中国 大理 海西桃源村
项目面积 | 1000㎡
竣工时间丨2021.7
设计执行丨任向东 陈彬彬 唐靓 罗晗 唐俊
结构设计丨栾栌构造设计
视频剪辑丨Harrylil
部分品牌|DEDON、Kettal、Cassina、Hay、-Tradition、B-B Italia、Fritz Hansen、Viabizzuno、Classicon、Allied Maker、Santa-Cole、Menuspace、Tacchini、Flos、Tecnolumen、Louis Poulsen、Hansgrohe、TOTO、MIELE、感物地板、叕木定制、首席公馆、逸景窗业、Indusparquet宜派客、Ballad 捌樂、瑞典TANGENTGC、壹集、手手仓库、叕木、集絲坊
部分主材|岩灿黑仿古面大理石,西奈珍珠大理石,奇丽砂岩板,手工黄铜铸造,艺术质感漆


相上文象创始人-创意总监
从事室内设计十余年,擅长不同空间场所独特气质的营造。在设计过程中,以视觉观察、身体感受、直觉体验为设计先导,结合场所特性与在地文化,提炼空间形式语言,并有效引导空间情感表达的自然流露。在杂糅中把握传统性纯粹,在拙朴中攫取现代性锋芒。


相上文象创立于2012年,团队以室内设计项目为主要方向;业务范围涵盖建筑、室内、景观、品牌和产品领域的创意设计。旨在满足用户对于项目的实用性与个性化需求,提供整套完整而高效的创造性解决方案。































