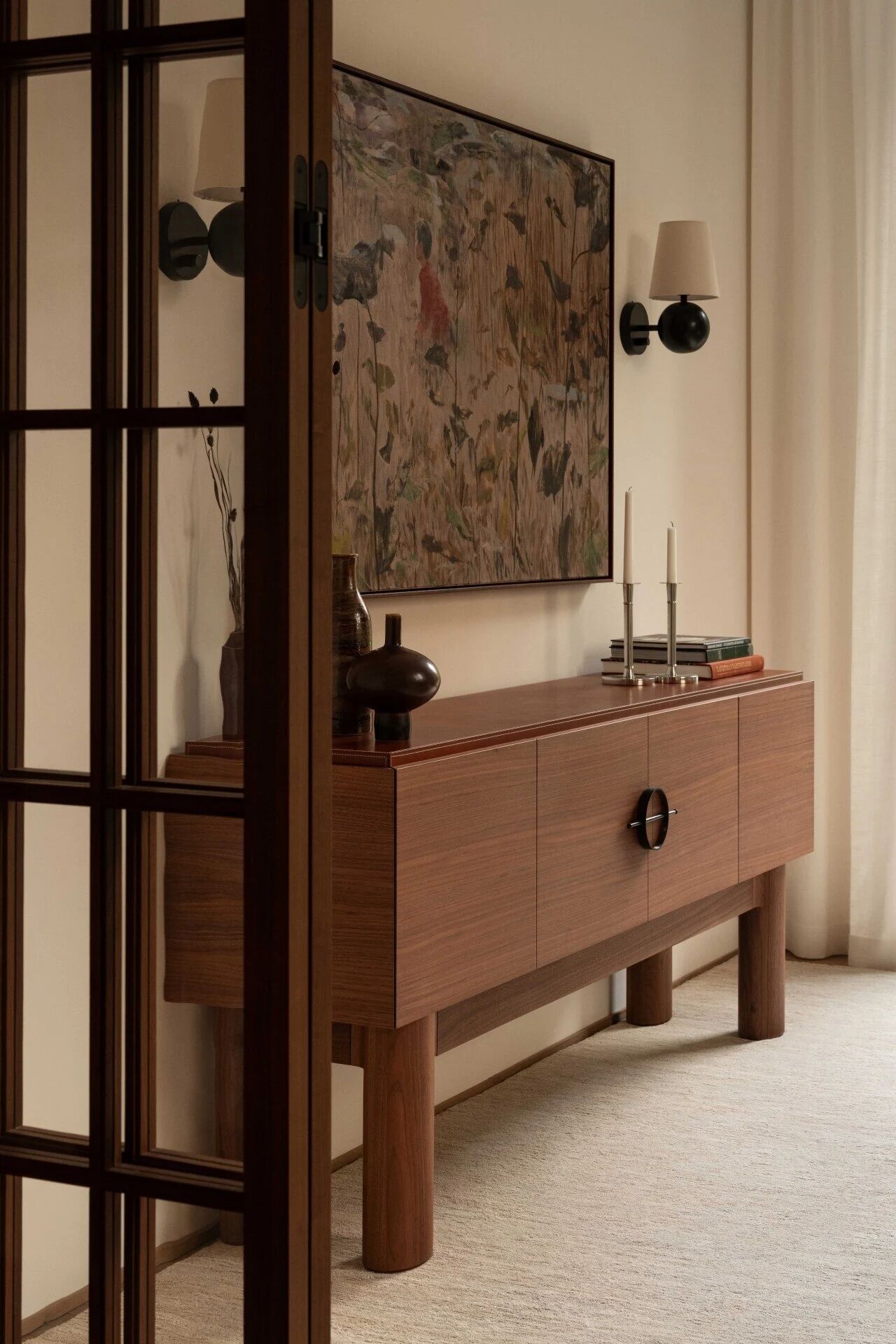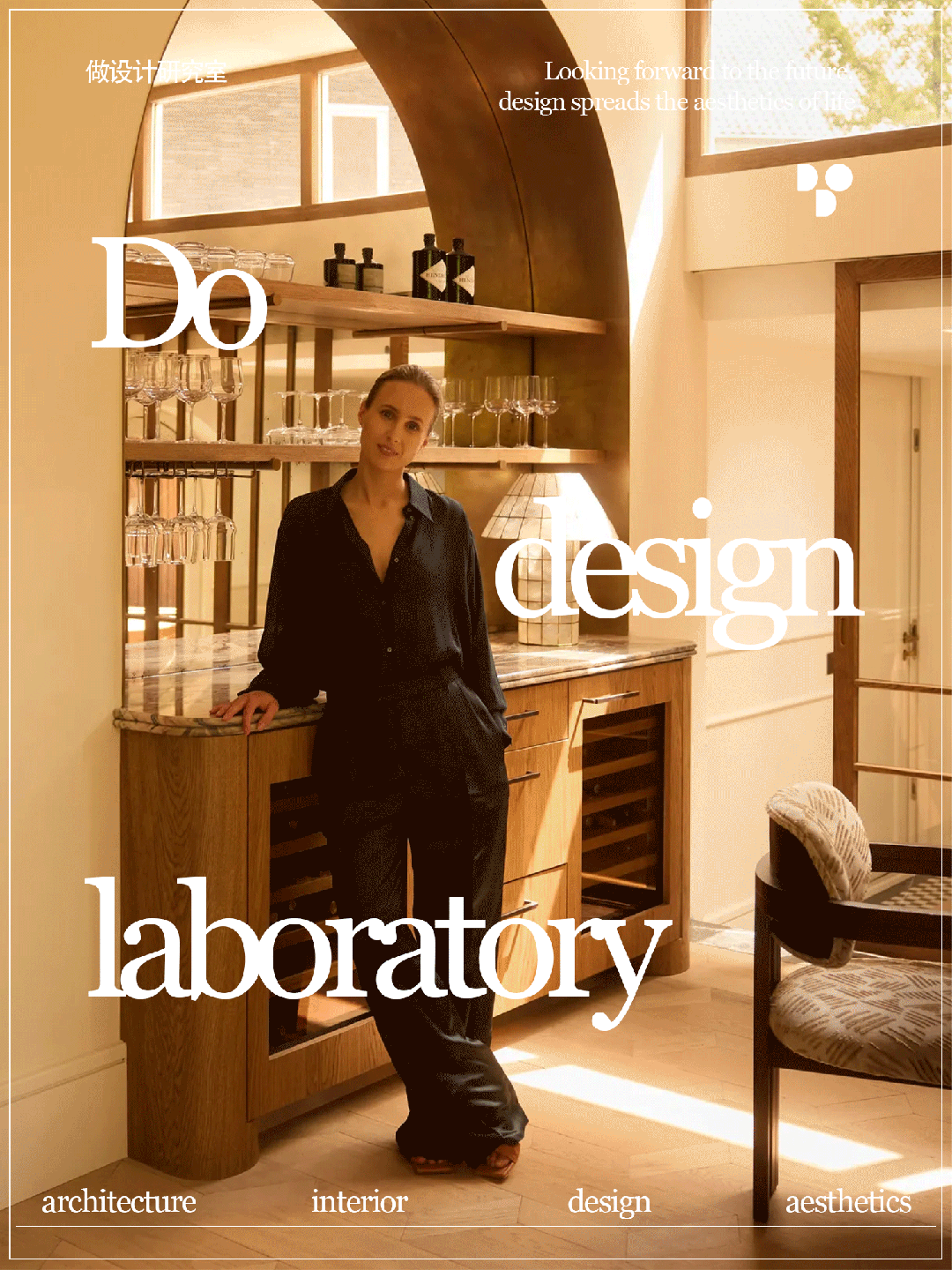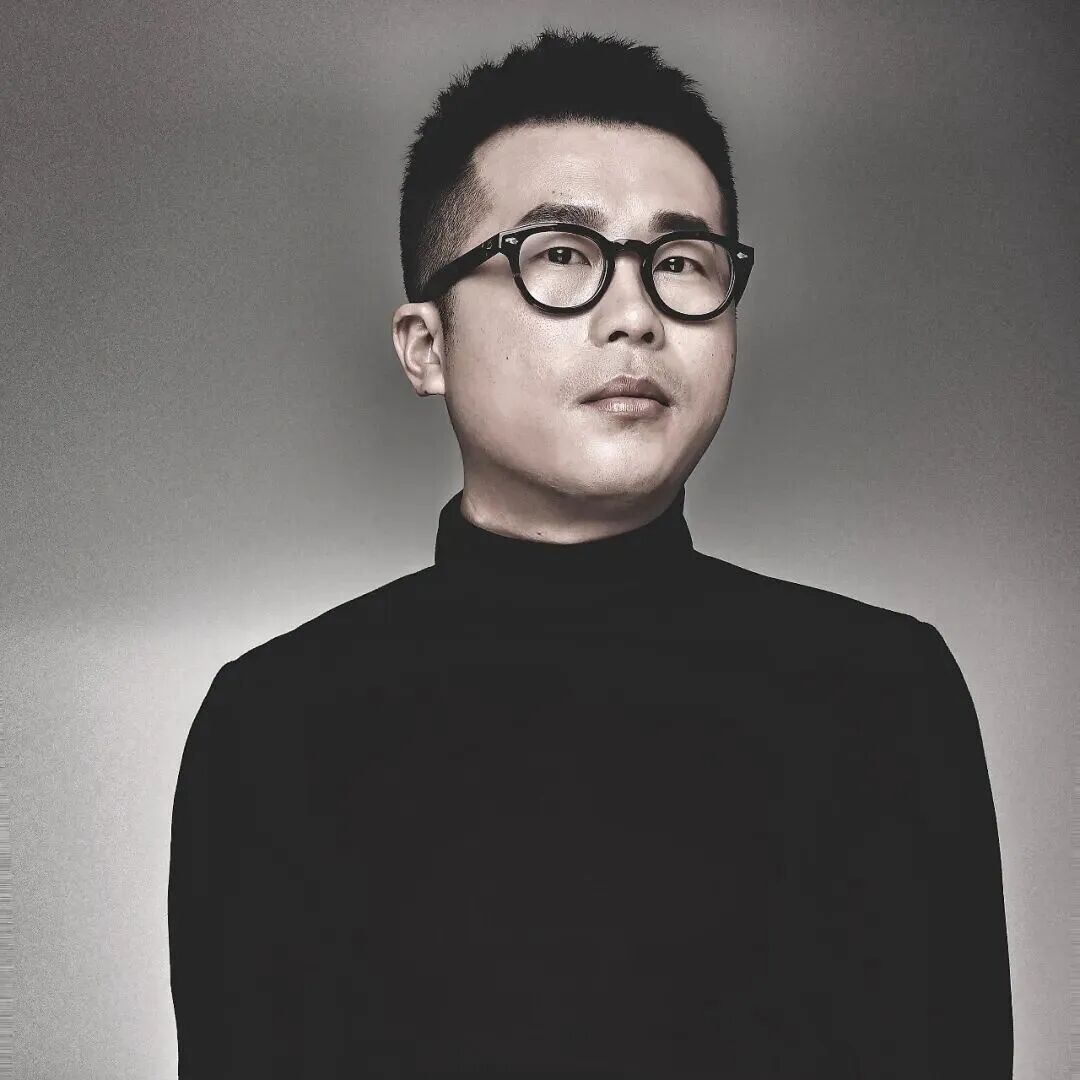空间造境空间的华丽艺术
2021-10-16 11:07


Beauty art of ceiling
Break through conventional color elements
Bold modeling, beautiful out of the sky
Show a different space
Industrial color










国际机场商务休息室挑战在于为使用商务舱乘客创造现代舒适空间,该空间容纳一个接待区、一个餐厅和两个软区。空间分区为所有乘客提供最大的舒适度。如果整个代表团坐飞机,你可以坐在公共桌或沙发。对于想要隐私和安静的人来说,壁龛里有一些地方。左翼包括时尚的媒体区,餐厅位于商务休息室右侧。
The challenge of the International Airport Business Lounge is to create a modern and comfortable space for business class passengers, which accommodates a reception area, a restaurant and two soft areas. Space zoning provides maximum comfort for all passengers. If the whole delegation is flying, you can sit at a public table or sofa. For those who want privacy and quiet, there are some places in the niche. The left wing includes a fashionable media area, and the restaurant is located on the right side of the business lounge.










设计理念是创造一个具有自身规模和色彩的大型工业城市形象,这幅艺术图像是基于明亮的红色赭色铜绿和近乎黑色的蓝色金属表面的对比组合。旧砖的深红色和棕色调色板,为色彩定下基调。城市形象第二个明显主题是其强大的工业,机器和机械的生产地,因此该项目的主要材料是钢铁。
The design concept is to create a large industrial city image with its own scale and color. This artistic image is based on the contrast combination of bright red, ochre, copper green and almost black blue metal surface. The dark red and brown palettes of old bricks set the tone for the color. The second obvious theme of the city image is its strong production place of industry, machinery and machinery. Therefore, the main material of the project is steel.












通过在室内使用残酷的形式和材料,传达这个拥有众多工厂和工厂的工业城市的形象。装饰包括天花板的管道和生锈金属质地的独立家具、混凝土桌子和氧化钢饰面。建筑内缺少窗户和日光,建筑师们集中精力寻找原始照明解决方案——定制灯具。
Through the use of cruel forms and materials indoors, convey the image of this industrial city with many factories and factories. The decoration includes ceiling pipes and separate furniture of rusty metal texture, concrete tables and oxidized steel finishes. Due to the lack of windows and daylight in the building, architects focused on finding the original lighting solution - Custom lamps.
Luxury texture










大西洋俱乐部是个休闲豪华空间,具有丰富而明显的曼哈顿“住宅区”感。俱乐部会所两侧可以看到喷气式飞机跑道的全景,从这里可以直接看到标志性的环球航空公司航站楼,休息室依傍着这座近在咫尺建筑,巧妙勾勒出50年代的魅力。
Atlantic club is a luxurious leisure space with a rich and obvious sense of Manhattan residential area. A panoramic view of the jet runway can be seen on both sides of the club. From here, you can directly see the iconic TWA terminal. The lounge is close to this building, which skillfully outlines the charm of the 1950s.










位于空间中心雕塑云状元素,实现简单性和冲击力。云层包围鸡尾酒酒吧和座位区,并由透明、弯曲不锈钢棒和旋转胡桃木组成“墙”包围。空间中协调视图创建一系列不同区域,休息室内几件定制家具,两块灰色无定形鹅卵石,带柔软不对称壁龛可供座椅使用,火红球沙发与丰富的空间形成轻松明亮的对比。
Sculpt cloud elements in the center of the space to achieve simplicity and impact. The clouds surround the cocktail bar and seating area and are surrounded by a wall of transparent, curved stainless steel rods and rotating walnut. The coordinated view in the space creates a series of different areas, several pieces of custom furniture in the lounge, two gray amorphous pebbles, soft asymmetric niches for seats, and the fiery red ball sofa forms a relaxed and bright contrast with the rich space.






在中央云层中捕捉到两个透明的灯光特征,由2000多个金色粉末涂层的旋转圆柱体组成的区域,从天花板上不同的高度悬挂,创造出空灵的雕塑地形,俯冲到空间中,从内部发光。俱乐部会所是私人会员俱乐部、精品酒店大堂、餐厅服务和别致酒吧以及一些惊喜的混合体。
Two transparent light features are captured in the central cloud. The area composed of more than 2000 golden powder coated rotating cylinders is suspended from different heights on the ceiling, creating an ethereal sculpture terrain, diving into the space and emitting light from the inside. The club is a mix of private member clubs, boutique hotel lobbies, restaurant services, chic bars and some surprises.
Fashion mellow




















餐厅背景用黑色方块打造独特的拼接艺术,咖啡色皮椅搭配金属色材质传递奢华感。吧台采用白色大理石形成国际化的视觉,吧台椅旁是爬满藤曼的绿植墙和氛围灯。
The background of the restaurant uses black squares to create a unique splicing art, and the coffee leather chair is matched with metal materials to convey a sense of luxury. The bar adopts white marble to form an international vision. Beside the bar chair are green plant walls and atmosphere lights covered with vines.
Flexible flow










巴努餐厅创造一个由自然而汹涌的水流形成的空间,以绳索拉网弯曲线条为标志。设计打破建筑大尺度、正交的结构网格,将空间重新构建为流动的组织系统,一系列雕塑锥形的私人餐厅和开放式厨房。大堂和主座位区引入两个垂直圆锥形,将两个餐厅层连接。
The Banu restaurant creates a space formed by natural and turbulent water flow, which is marked by the curved lines of rope pulling net. The design breaks the large-scale and orthogonal structural grid of the building, reconstructs the space into a mobile organization system, a series of sculptured conical private restaurants and open kitchens. Two vertical cones are introduced into the lobby and main seating area to connect the two restaurant floors.










天花板设计通过改变密度、高度和大小,能够转换天花板面板的透明度,当你穿过它时,创造一种空间的深度感。设计元素延伸到外立面在入口被拉起,并沿着天花板连接,提供外部和内部信封间的连续性。
Ceiling design can change the transparency of ceiling panel by changing density, height and size, and create a sense of depth of space when you pass through it. The design elements extend to the facade, are pulled up at the entrance and connected along the ceiling to provide continuity between the outer and inner envelopes.































