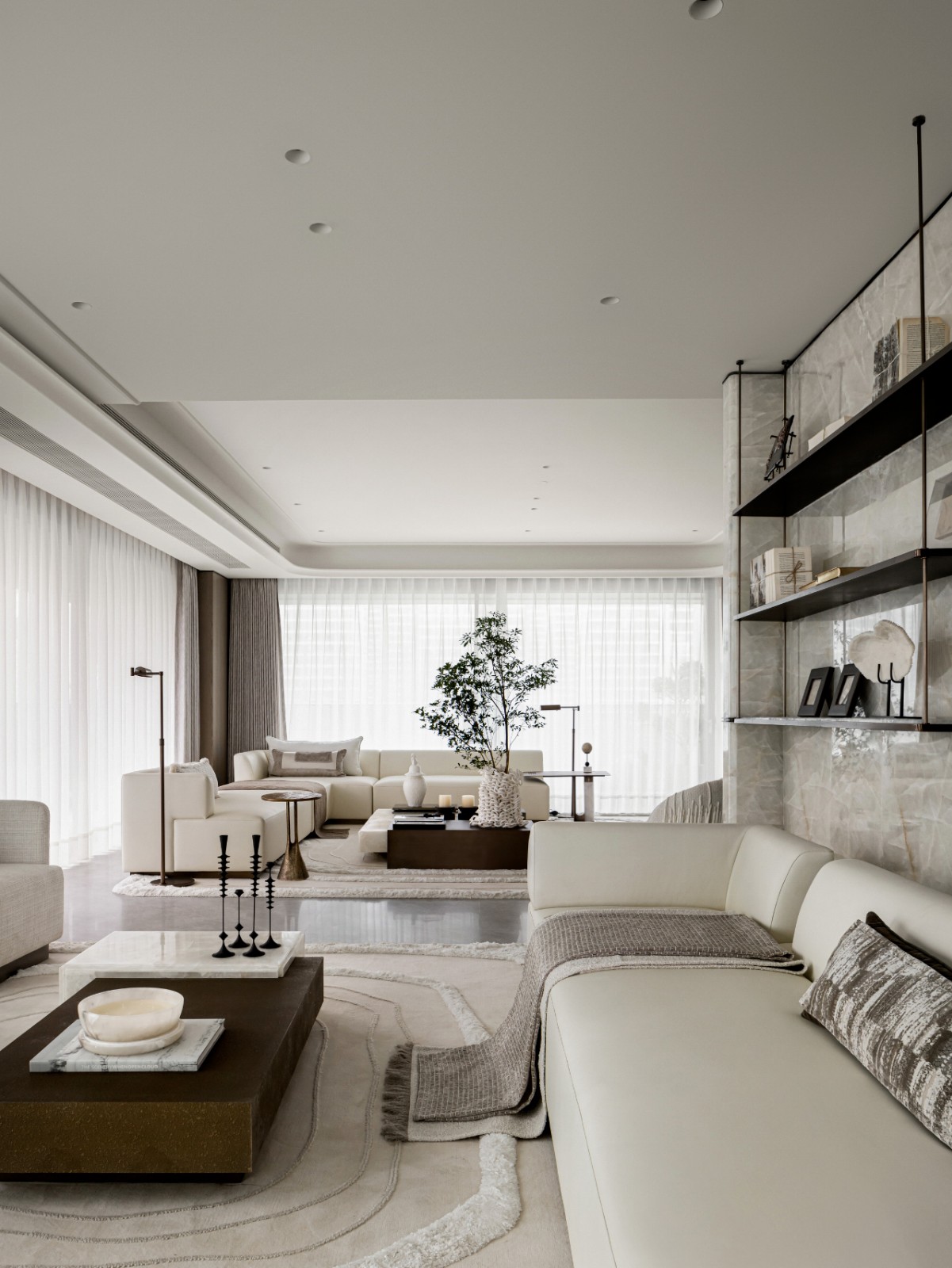商业空间钻石般珍贵品质 首
2021-10-10 22:31


Diamond cut space
Seiko creates tension
Precious stone like structure
Shining light and shadow complement each other












入口通道通向建筑物侧面的入口门,到达的人可以从外面透过透明大立面看到令人印象深刻的入口空间。在它的中心,这个细长的空间连接到明亮的大中庭,整个塔楼高30层。中庭两侧有两道玻璃墙,为建筑和城市的使用者提供进入建筑内部并通过它通向城市其余部分的迷人景观。
The entrance passage leads to the entrance door on the side of the building, and those who arrive can see the impressive entrance space through the transparent facade from the outside. In its center, this slender space is connected to the bright atrium, and the whole tower is 30 stories high. There are two glass walls on both sides of the atrium, which provide architectural and urban users with access to the interior of the building and through it to the rest of the city.
Diamond cutting surface










安静的极简主义空间与周围繁忙的城市环境形成鲜明对比。和谐的、近乎单色配色方案为原本功能繁忙的空间营造一种宁静的氛围。不断变化的光线和它所创造戏剧为建筑立面设计提供灵感,光线被用来创造“活”立面,随着时间和季节的推移,这些立面的颜色和纹理,甚至形状都会发生变化。
The quiet minimalist space is in sharp contrast to the surrounding busy urban environment. The harmonious and almost monochromatic color scheme creates a quiet atmosphere for the originally busy space. The changing light and the drama it creates provide inspiration for architectural facade design. Light is used to create living facades. The color, texture and even shape of these facades will change over time and season.














建筑物西面海景立面可以折叠,核心部分覆盖三维三角形面板。这种皮肤似乎在白天活动和变化,变换颜色,从墙上移动和折叠。三角形继续延伸到空间另一个区域,即5米高亲密的休息区。到达休息区时,他们的外表变成木头,爬到天花板,包裹着整个空间。
The West Sea View facade of the building can be folded, and the core part is covered with three-dimensional triangular panels. This skin seems to move and change during the day, changing colors, moving and folding from the wall. The triangle continues to extend to another area in the space, the intimate rest area 5 meters high. When they reached the rest area, their appearance turned into wood, climbed to the ceiling and wrapped the whole space.






入口空间有两个主立面,沿着主街形成一条平行、平静步行街。巨大墙壁覆盖垂直铝型材,创造一种清晰而宁静黑白、黑暗和光明节奏。街道景色通过黑色框架加以强调,让人们一窥城市生活的全貌。走在街上可以看到相反景色,在宁静大厅里可以看到迷人一瞥。游泳池向城市开放,从水面到城市顶层视野非常独特,靠近海滩可以看到日出和不断变化的生活城市。马赛克覆盖在泳池边,反射着天空,随天气和时间的推移而变化。
The entrance space has two main facades, forming a parallel and calm pedestrian street along the main street. The huge walls are covered with vertical aluminum profiles, creating a clear and quiet rhythm of black and white, darkness and light. The street scenery is emphasized by the black frame, which gives people a panoramic view of urban life. Walking on the street, you can see the opposite scenery, and you can see a charming glance in the quiet hall. The swimming pool is open to the city. The view from the water surface to the top of the city is very unique. Close to the beach, you can see the sunrise and the changing life of the city. The mosaic covers the edge of the pool and reflects the sky, which changes with the passage of weather and time.
Jewel like brilliance












新的ABC绘图和插图中心,成为国际艺术参考的文化象征。表达当代中心和各种文化和艺术机构的特征,一个入口穿过纵向高度的主体,封闭了庭院。纵向主体被重组为巨大半透明玻璃“大梁”,作为通向室内庭院过梁,自助餐厅在它下面,通过玻璃地板进入庭院,新中心的地下室可以采光。
The new ABC drawing and illustration center has become a cultural symbol of international art reference. Expressing the characteristics of the contemporary center and various cultural and artistic institutions, an entrance passes through the main body of the vertical height and closes the courtyard. The longitudinal main body is reorganized into a huge translucent glass girder as a lintel leading to the indoor courtyard. Under it, the cafeteria enters the courtyard through the glass floor, and the basement of the new center can be daylighting.








建筑基于创造“真空应力”的“二面体空间”,由庭院地板的水平面和前工厂立面垂直面构成。两个穿孔平面类似三角形孔,将为它们所服务空间提供光线。这就产生一个混合真实、想象和象征的“失重空间”。作为一块“巨大的磁铁”,它将以某种诱惑力吸引我们进入新机构,在参观时同时激发好奇心、焦虑和快乐。
The building is based on the dihedral space to create vacuum stress, which is composed of the horizontal plane of the courtyard floor and the vertical plane of the front factory facade. The two perforation planes are similar to triangular holes and will provide light for the space they serve. This creates a weightless space that mixes reality, imagination and symbolism. As a huge magnet, it will attract us to enter the new institution with some temptation, and stimulate curiosity, anxiety and happiness when visiting.
Visual charm of light and shadow








当它是关于电影的时,人们会倾向于激起对它的大量联系和想象。场景各种故事和情感,由剧场里宽阔而空白16:9画面所说明的。电影本身就应该有所有这些不同的个性,因为对电影的欣赏永远不局限于屏幕的界限。
When its about movies, people tend to arouse a lot of connection and imagination about it. The scenes, various stories and emotions are illustrated by the wide and blank 16:9 pictures in the theater. The film itself should have all these different personalities, because the appreciation of the film is never limited to the boundaries of the screen.








天窗透出的光线照亮明亮景色,并用简单黑白色调装饰。
令人愉快的场景下首映的,就像万花筒中散落的碎片一样,三角形和菱形图案的天花板模块让光束进入电影院,令人眼花缭乱的空间的第一印象也开始了。
同样的几何规则,不锈钢条切割着白色大理石地板,反射着纸片从天花板飞到地板的场景。
The light from the skylight illuminates the bright scenery and is decorated with simple black and white tones. At the premiere of the pleasant scene, like the fragments scattered in the kaleidoscope, the triangular and diamond shaped ceiling modules let the light beam into the cinema, and the first impression of the dazzling space began. Using the same geometric rules, stainless steel strips cut the white marble floor, reflecting the scene of pieces of paper flying from the ceiling to the floor.































