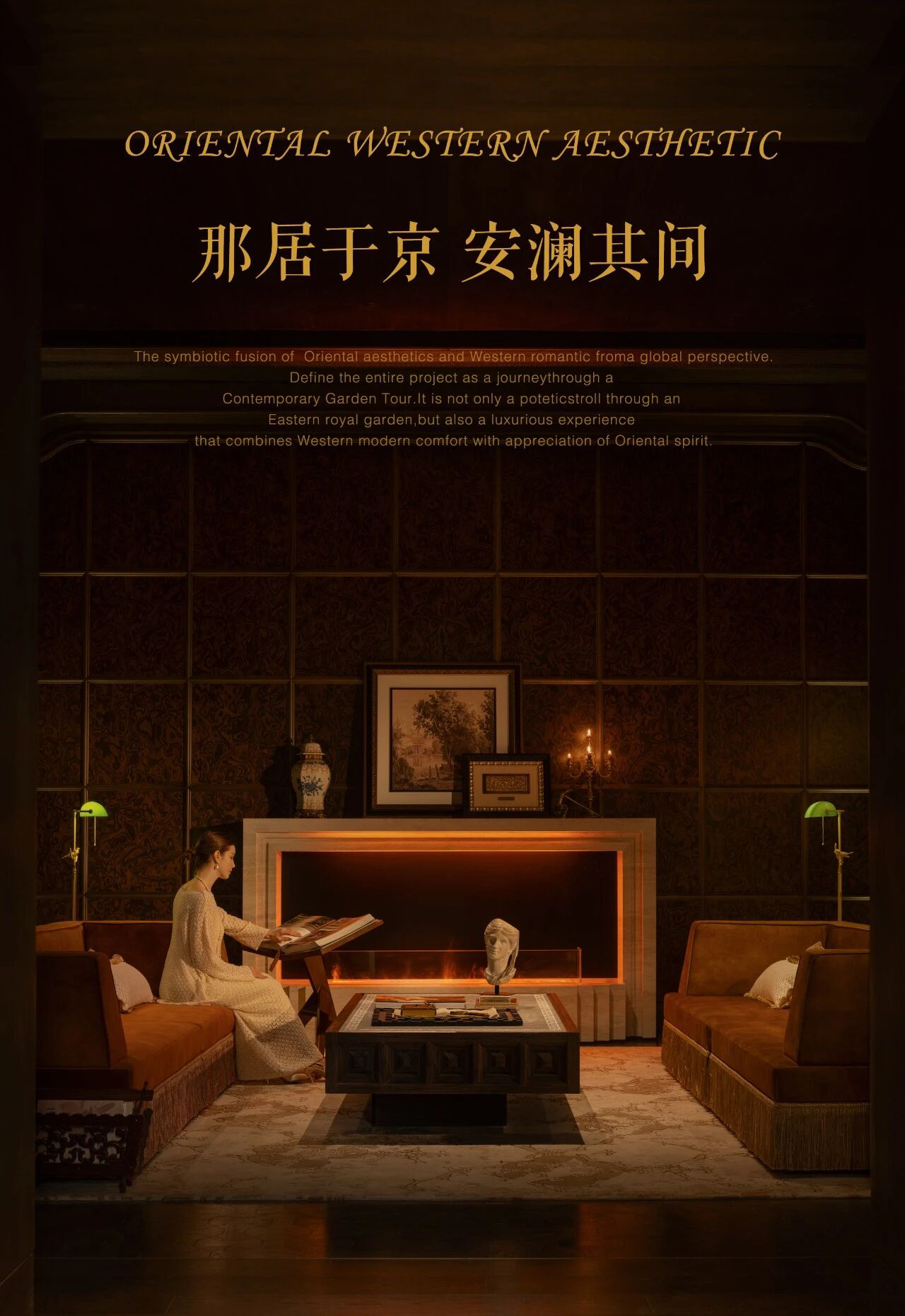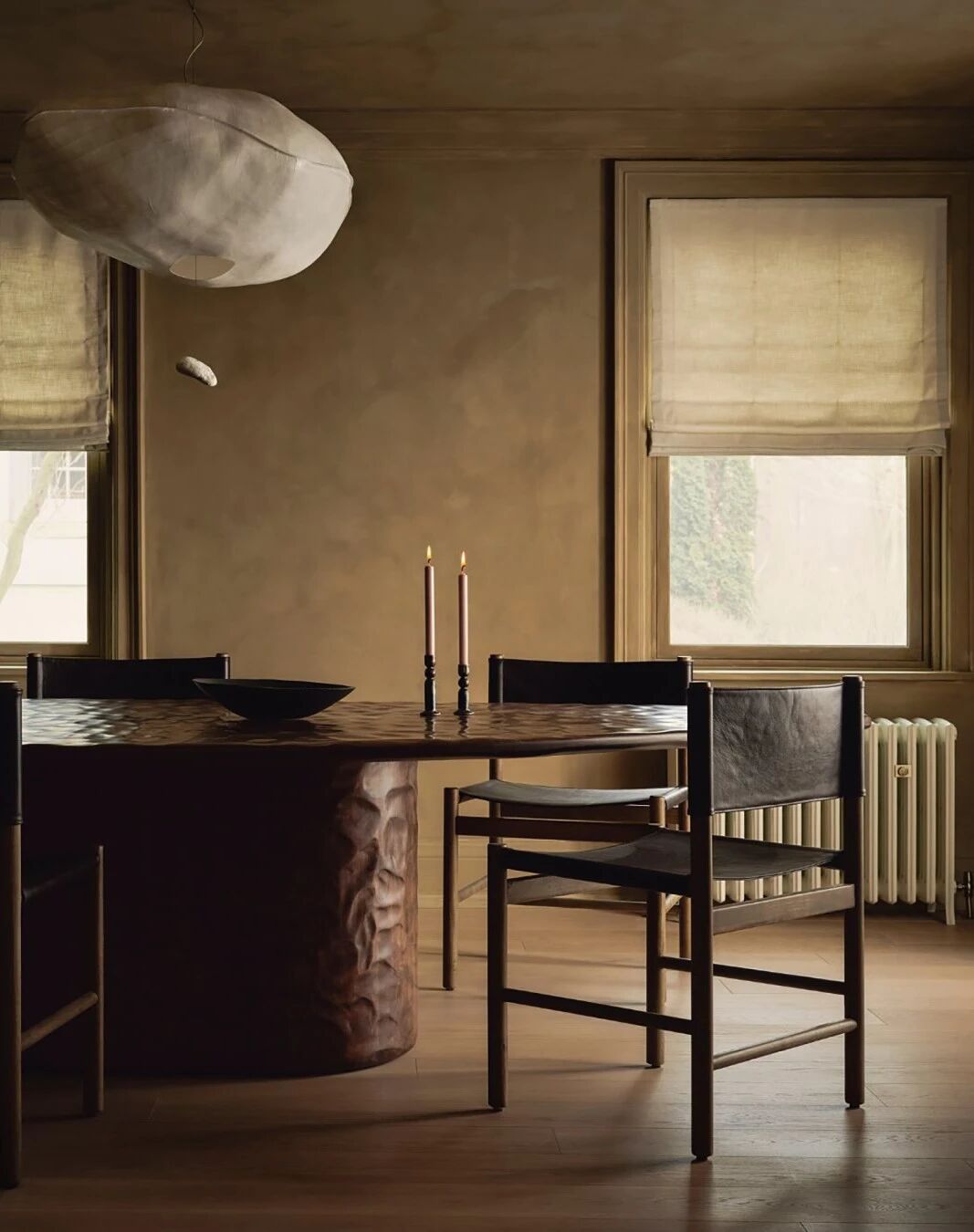粉蓝设计梦幻色彩空间 首
2021-10-09 09:38


Soft color and geometry
By color, light source and material
Challenge the design of aesthetic space
Create an immersive space experience












通过柔软的形状和简单的几何图形的交叉,模块化厨房和衣柜体验中心创造一种完全沉浸式的体验。内部大厅内的每个洞穴空间允许展示的每个产品独立站立并作为整体工作。这种画廊式方法,重新定义空间结构将画廊从功能上分为两个不同的空间;内部大厅和外部外壳。
The modular kitchen and wardrobe experience center creates a completely immersive experience through the intersection of soft shapes and simple geometry. Each cave space in the interior hall allows each product displayed to stand independently and work as a whole. This gallery style method redefines the spatial structure and divides the gallery into two different spaces functionally; Internal lobby and external enclosure.












模块化衣柜和厨房体验中心对我们来说是一个极具挑战性项目,原因有多方面——它要求我们理解“模块化”的局限性,消化颜色、材料、纹理、硬件等的巨大冲击,确保它们与我们的调色板配合使用,最后创建一个不可预测的体验中心。
Modular wardrobe and kitchen experience center is a very challenging project for us for many reasons - it requires us to understand the limitations of modularization, digest the huge impact of color, material, texture and hardware, ensure that they are used with our palette, and finally create an unpredictable experience center.












调色板很简单——地板和天花板上的赤陶色突出T台。由展示区组成内部空间由大量木炭构成。外翼为裸色,对于内部显示洞穴系统和外部环,在地板、墙壁和天花板上使用相同颜色的微混凝土饰面。
The palette is simple - terracotta highlights on the floor and ceiling. The interior space composed of the exhibition area is composed of a large amount of charcoal. The outer wing is bare, and for the internal display cave system and external ring, micro concrete finish of the same color is used on the floor, wall and ceiling.












空间中布满壁龛,用来展示材料和颜色样本,以及像佛塔一样壁龛。最重要的理念是开发一种非常独特体验,打破人们对厨房和衣柜储藏室的期望。
The space is filled with niches to display material and color samples, as well as niches like pagodas. The most important idea is to develop a very unique experience to break peoples expectations of the kitchen and wardrobe storage room.








多种柔和空间色彩融合拱形门和流畅的线条,打造独特的空间氛围。这里既有冷静、温馨又有轻盈,呈现家居空间的多元化个性视觉和艺术的感官享受。
A variety of soft space colors combine arch doors and smooth lines to create a unique space atmosphere. Here is calm, warm and light, showing the diversified personality of home space, visual and artistic sensory enjoyment.














室内自行车工作室灵感来自环法自行车赛,世界上最大自行车比赛,充满传统和多元文化色彩体育赛事,
设计试图通过颜色、光源和材料挑战这些工作室的美学。
The indoor bicycle studio is inspired by the tour de France, the worlds largest bicycle race, a sports event full of traditional and multicultural colors,Interior design attempts to challenge the aesthetics of these studios through color, light source and materials.










通过将天花板留在混凝土中,并用这种材料覆盖墙壁和门,来强调在这场比赛中走很长的一段路,旨在为用户创造激励性和动态体验。
By leaving the ceiling in the concrete and covering the walls and doors with this material, we will emphasize a long way to go in this competition, aiming to create an exciting and dynamic experience for users.










与环法自行车赛一样,场地分为几个阶段。在接待区,该品牌低调色彩占据主导地位,三层看台模仿领奖台,邀请自行车选手在挑战前后聚集。
Like the tour de France, the venue is divided into several stages. In the reception area, the low-key color of the brand dominates. The three-story stand imitates the podium and invites cyclists to gather before and after the challenge.










下一个区域是准备区,在这里色彩更浓烈,材料选择将空间变成更加城市化环境。两侧的浴室有照明镜、几何形状和颜色。进入过渡空间,区域尽头有一条灯光隧道,激励你穿过它,加入这场伟大的挑战。走进黑暗的自行车工作室,在那里,解构的灯光游戏将邀请你付出你的一切,而不想停止!
The next area is the preparation area, where the color is stronger, and the material selection will turn the space into a more urbanized environment. The bathrooms on both sides have lighting mirrors, geometry and color. Entering the transition space, there is a light tunnel at the end of the area, which inspires you to go through it and join this great challenge. Walk into the dark bicycle studio, where the deconstruction light game will invite you to give everything you have without wanting to stop!































