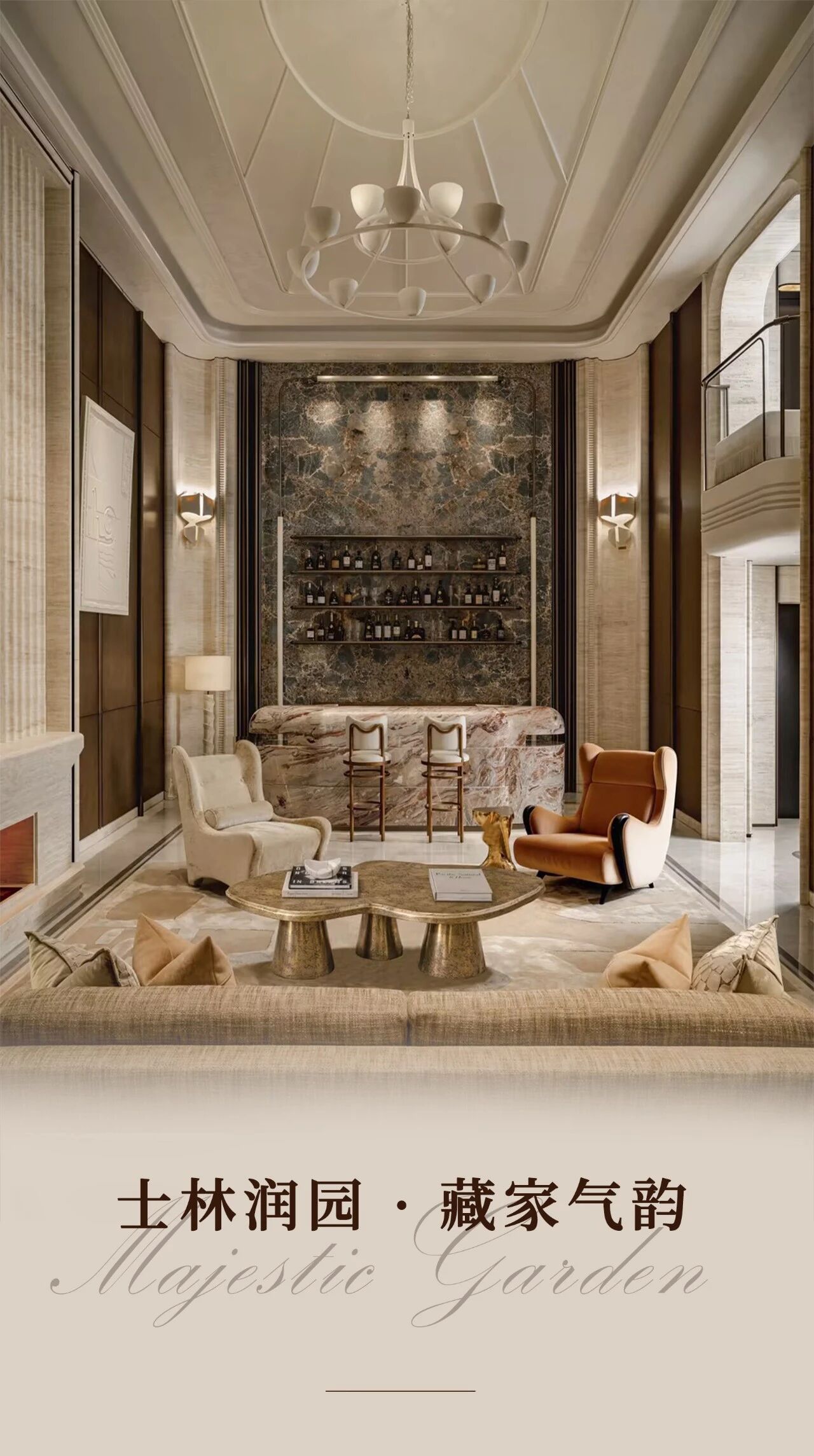HWCD新作丨保利·海上五月花·望雲样板间 样板间 首
2021-10-08 13:50


“湖光秋月两相和,潭面无风镜未磨。”作为自然的洗礼,湖的万千风光总能精准的直击灵魂。保利·海上五月花·望雲项目位于安徽合肥环湖CBD板块,全方位俯瞰巢湖美景。HWCD设计师以现代轻奢和自然意趣作为核心理念,最大化的呈现滨湖的地理优势,并与人文艺术产生呼应与共鸣,塑造一方人与自然共生共处的怡然天地。
Lake light autumn moon two phase and pool surface without wind mirror without grinding. As a baptism of nature, the myriad scenery of the lake always hits the soul with precision. Poly Marine Mayflower Wangyun Project is located in CBD, Hefei, Anhui province, overlooking the beauty of Chaohu Lake in all directions. HWCD designers to modern light luxury and natural interest as the core concept, maximize the present of the geographical advantages of the lake, and humanities and art echo and resonance, shaping a party of people and nature symbiotic coexistence of the happy world.


意式优雅 X 湖畔风光
Italian elegance X lakeside scene
流畅的开阔布局奠定了大气的设计基调,棕色与灰色的主色调弥漫为儒雅沉稳的空间氛围。大理石的背景墙如同在宣纸上肆意挥洒笔墨,呈现不拘一格的艺术氛围。皮质的沙发,木质的墙面与金属的灯饰演绎着材质肌理的交织与融粹,演绎摩登与经典的对话,意式趣味与奢华品质得以完美的呈现。
The smooth and open layout sets the tone of the grand design, and the brown and gray main colors diffuse the elegant and composed atmosphere of the space. The background wall of marble is just like writing on rice paper, presenting an eclectic artistic atmosphere. Leather sofa, wooden wall and metal lamp acting the role ofing deduce the interweaving and melting essence of material texture, deduce the dialogue of modern and classic, Italian interest and luxury quality can be perfectly presented.






巨大的落地窗如同架起一座自然与都市的桥梁,让绮丽的风光与摩登的工艺,于此碰撞与产生花火。
The huge French Windows are like a bridge between nature and the city, allowing the beautiful scenery and modern technology to collide and produce fireworks here.




窗架犹如画框,将巢湖美景全盘纳入并且定格,当日出日落,橘色的光线自由的从湖面反射,游走,直至流淌于室内,无穷的诗意与优雅为钢筋水泥的建筑中增添几分自然的温度。
The window frame, like a picture frame, integrates and freezes the beauty of Chaohu Lake. When the sun rises and sets, the orange light reflects freely from the lake, walks and flows into the room, adding a natural temperature to the reinforced concrete building with endless poetry and elegance.


造型新奇的玻璃灯饰,不规则形状的不锈钢花瓶,金属与大理石镶嵌的酒柜,让餐厅的氛围趣味且跳脱,打破了同质化的设计思维所带来的沉闷与无味,构建艺术与功能并行的空间体系。
The glass lamp with novel modelling is acted the role of, the stainless steel vase of irregular shape, the wine ark that metal and marble inlay, let the atmosphere of dining-room gout and jump off, broke the depressing and tasteless that the design thinking place that changed homogeneity brings, build the space system with art and function parallel.




轻奢格调 X 艺术氛围
Light luxury style X art atmosphere
木饰面板的背景墙与高级皮革硬包的天花平衡出轻奢的质感与慵懒的氛围,凝结惬意的休憩情绪场域。通透的玻璃衣柜,极简的金属吊灯,编织的皮革床榻,大理石的点缀,无不彰显着卓越的都市精英品味与意式奢华品质的追求。
The background wall of wood veneer panel and the ceiling of high-grade leather hard cover balance out the light luxurious texture and lazy atmosphere, which sets the comfortable resting mood field. Transparent glass wardrobe, minimalist metal chandelier, woven leather bed, marble ornament, all reveal the excellent taste of urban elite and the pursuit of Italian luxury quality.








在次卧的设计中,设计师转用更为年轻化的视觉语言与设计语汇,让空间内洋溢着更为热情的情绪氛围。
In the design of the second bedroom, the designer switched to a more youthful visual language and design vocabulary, so that the space is filled with a more enthusiastic emotional atmosphere.




抽象的艺术画作,在灰色系墙面的映衬下,成为令人过目不忘的视觉亮点。几何的线条充斥着空间每一隅角落,从挂画到床头灯,从立柜至花瓶,在构建多层次与维度的美学场域。
Abstract art paintings, against the gray wall, become unforgettable visual highlights. Geometric lines fill every corner of the space, from hanging pictures to bedside lamps, from cabinets to vases, constructing multi-level and dimensional aesthetic fields.














△ 平面图/The floor plan
设计团队:解湘玉、杨惠云、王冬梅、犹茜琳、祝雪芳、汪艳铖、汤澍、周美琪
Design team: Xie Xiangyu, Yang Huiyun, Wang Dongmei, You Xilin, Zhu Xuefang, Wang Yancheng, Tang Shu, Zhou Meiqi
Photographer: Pei Jiaqi

































