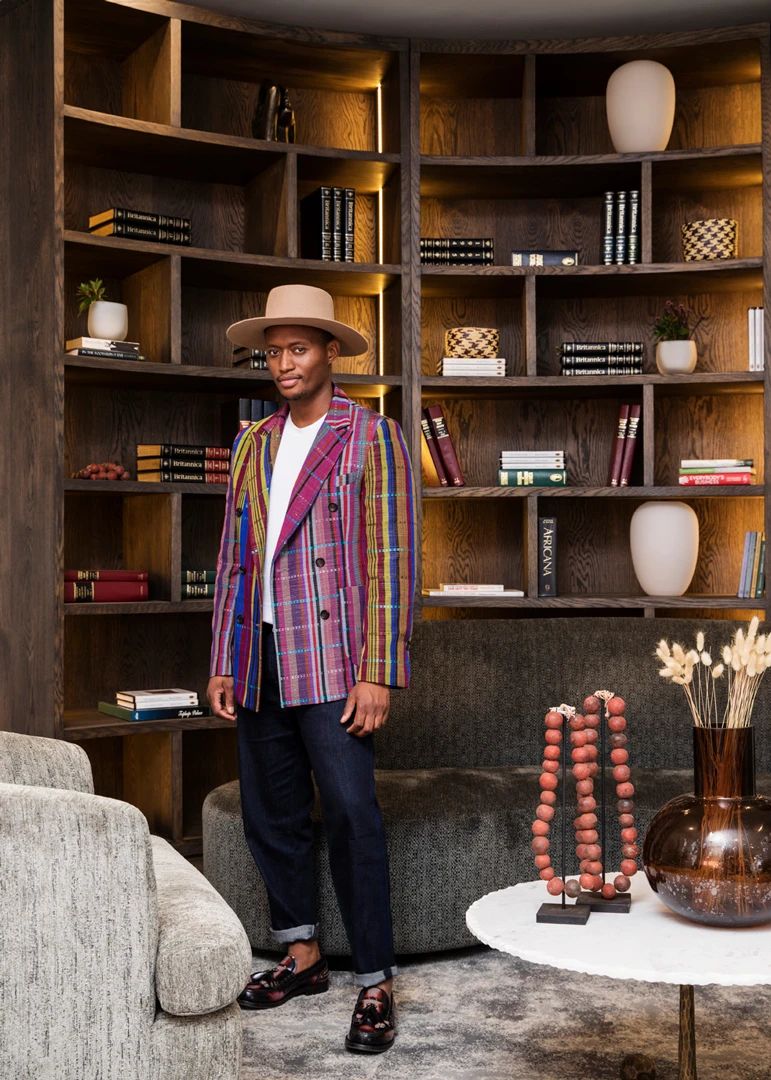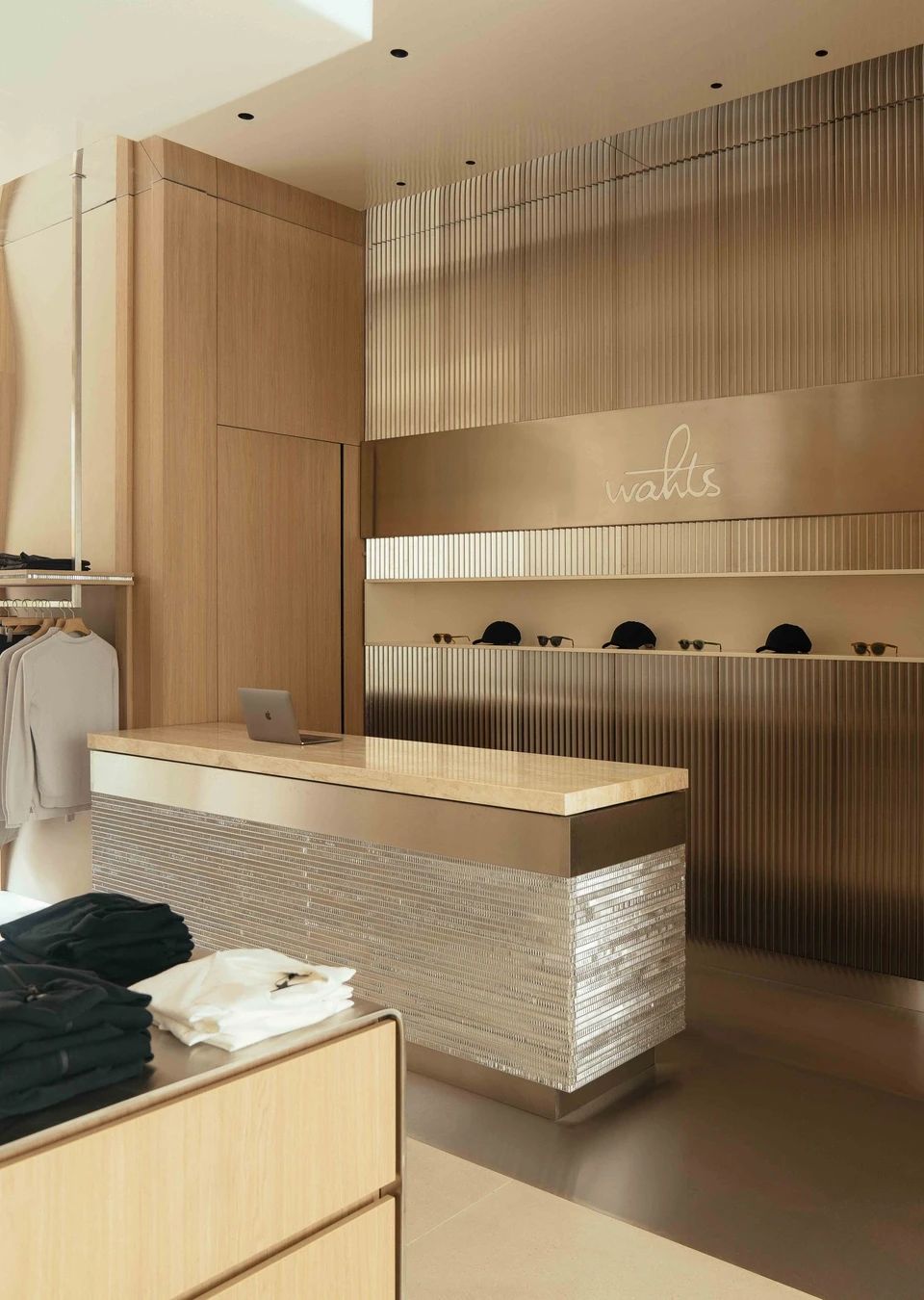美发沙龙·宛如艺术画廊 首
2021-10-07 10:21


A historical building hairdressing salon
The entrance takes the creative comb as the background
Space adds great visual dynamics
Beauty space is more like an art gallery










入口旁,墙上醒目地安装552个黑色塑料梳子,为接待台创造背景。狭窄而高的入口区域有两个大的、从地板到天花板的旋转镜。空间增添巨大视觉动态,允许不同位置和不同的反射。在镜子间,创造一个区域,以欢迎和建议具有所需隐私的顾客。
Beside the entrance, 552 black plastic combs are conspicuously installed on the wall to create a background for the reception desk. The narrow and high entrance area has two large floor to ceiling rotating mirrors. The space adds great visual dynamics, allowing different positions and different reflections. In the mirror room, create an area to welcome and advise customers with the required privacy.










该项目营造一个宽敞明亮环境,但模棱两可美容空间
,感觉更像一个艺术画廊。分隔墙在角落创功能区,没有自然光。其余的空间沿两个立面分为三个主要区域:入口室、造型室和洗涤和技术工作室。
The project creates a spacious and bright environment, but ambiguous beauty space, which feels more like an art gallery. The partition wall creates a functional area in the corner, without natural light. The remaining space is divided into three main areas along the two facades: entrance room, modeling room and washing and technology studio.












造型区很多窗户,保持非常干净明亮,几乎没有家具。为避免主食理发师柜和架子,设计两个黑色钢结构,以容纳12个工作站中吹风机和直发器。与入口区域巨型镜子不同,小型圆形双面镜被巧妙悬挂,几乎是浮动的。每个设计师都有自己的存储单元,带有架子、抽屉和托盘,不用时可以移动到角落。
There are many windows in the modeling area, which are very clean and bright, and there is almost no furniture. To avoid staple food barber cabinets and shelves, two black steel structures are designed to accommodate hair dryers and straighteners in 12 workstations. Unlike the giant mirror in the entrance area, the small circular double-sided mirror is cleverly suspended and almost floating. Each designer has its own storage unit with shelves, drawers and trays, which can be moved to the corner when not in use.






















一座历史建筑美发沙龙,在风景如画地区可追溯到16世纪,这个城市艺术家活跃之地。街道在白天很安静,但在城市最具活力的夜生活区,在夜间会发生变化。该空间平面为矩形位于角落,两个正面均设高窗户。画廊商店所在地出售古董和当代家具和设计作品。
A historical building, hair salon, can be traced back to the 16th century in a picturesque area. It is an active place for artists in the city. The streets are quiet during the day, but they change at night in the most dynamic nightlife area of the city. The space plane is rectangular, located in the corner, and high windows are set on both fronts. The location of the gallery store sells antique and contemporary furniture and design works.












第三个房间是保留最多的区域,可容纳四把洗漱椅以及技术工作区。一个为彩色工作而设计的大型壁挂式货架和定制长石桌,为头发护理期停留数小时、阅读杂志或在笔记本电脑上工作的顾客创造所需的舒适感。
The third room is the most reserved area, which can accommodate four wash chairs and technical work area. A large wall mounted shelf and custom feldspar table designed for color work create the required comfort for customers who stay for hours during hair care, read magazines or work on laptops.










该布局包括第四个较小的房间,带有自己的洗脸椅,旨在为顾客提供完全隐私风格。从入口区域,可通过带有芥末色天鹅绒窗帘的拱门进入贵宾室,增添大量的风格和舒适感。实用员工专用区域,包括储藏走廊、食品储藏室、办公室、更衣室、浴室和洗衣房。
The layout includes a fourth smaller room with its own wash chair, designed to provide customers with a complete privacy style. From the entrance area, you can enter the VIP room through the arch with mustard velvet curtains, adding a lot of style and comfort. Practical employee specific areas, including storage corridors, food storage rooms, offices, dressing rooms, bathrooms and laundry.










现有地板——一部分是深色木头,一部分是白色的石灰石——被保留下来,并进行修复,使项目在预算内。整体设计低调、清晰、现代,以灰白色墙壁和天花板等中性颜色为基础,辅以突出元素。
The existing floors - some dark wood and some white limestone - were retained and repaired to keep the project within budget. The overall design is low-key, clear and modern, based on neutral colors such as gray walls and ceilings, supplemented by prominent elements.








化妆室中,所有定制设计的柜台、桌子和架子以及地板和梳妆台顶部都使用灰色大理石作为顶面。有植物大盆——马尾棕榈和丝兰树——是这个空间的另一个关键特征。该项目直接提到该空间作为设计画廊过去,20世纪设计经典被纳入其中:传统花盆灯悬挂在接待台上方,手推车散落在造型室中。为维特拉设计的玻璃纤维椅子,让人有宾至如归的感觉。
In the dressing room, gray marble is used as the top surface of all custom designed counters, tables and shelves, floors and dressers. Large pots of plants - horsetail palm and yucca - are another key feature of this space. The project directly mentioned the space as a design gallery. In the past, some 20th century design classics were included: traditional flowerpot lamps were hung above the reception desk and trolleys were scattered in the modeling room. The fiberglass chair designed for Vitra makes people feel at home.































