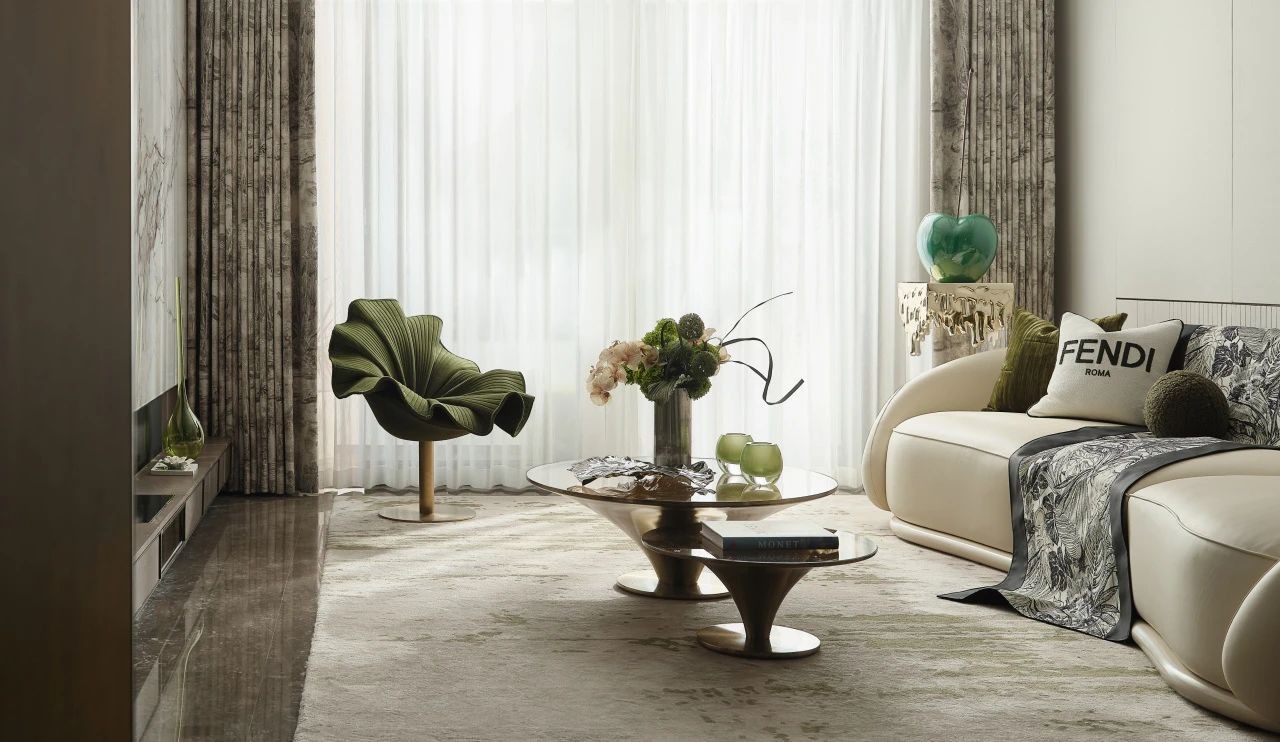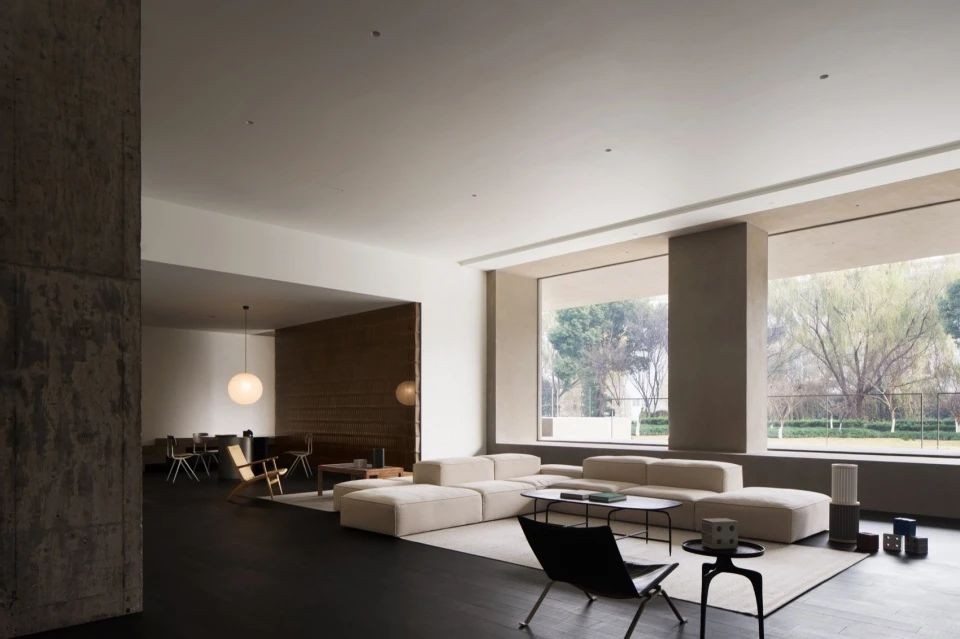巴厘岛风顶层公寓,向往的治愈空间 首
2021-10-07 10:43
该地曾经是迈阿密医院,经过全面再利用和改造,成为迈阿密海滩丽思卡尔顿公寓。该项目是其中一个私人住宅,是由CEU工作室设计师卡塔利娜·埃查瓦里亚设计的巴厘岛风格的复式。
Once a Miami hospital, this property has undergone a total adaptive reuse transformation to become The Ritz Carlton Miami Beach Residences. One of the new private residences is this Bali-inspired penthouse by designer Catalina Echavarria of CEU Studio.






Sky House拥有迈阿密的 360 度海洋和天际线景观,占地近 9,000 平方英尺,其中 6,000 平方英尺位于户外,设有各种餐饮、休闲和娱乐区域。虽然设计具有奢华的现代感,但它也同样让人感到放松和治愈,这正是业主在疫情之后所渴望的。
Boasting 360-degree ocean and skyline views of Miami, the Sky House spans almost 9,000 square feet, with 6,000 of it being outdoors with various areas for dining, lounging and entertaining. While the design has a luxe tropical modern feel, it also feels equally relaxing and healing, exactly what the owner longed for following the pandemic.






乍一看,您会注意到露天屋顶露台及其独特的家具布置。事实证明,每一件巴厘岛作品都是由设计师 Catalina 和她的印度尼西亚工匠手工制作的。木制家具设计可以世代相传,白色靠垫与天然材料形成鲜明对比,增添了舒适感。
At first glance, you notice the open-air rooftop terrace with its unique array of furnishings. Turns out, each Balinese piece is hand-crafted by the designer, Catalina, and her Indonesian artisans. The wooden furniture designs are made to be heirloom pieces, enjoyed for generations, with white cushions adding comfort and contrast to the natural material.




白色沙发、木制家具和自然细节在室内也能找到 Sky House 在户外的绿洲般的感觉。
The same oasis-like feeling outdoors at Sky House can be found indoors with white sofas, wooden furniture and natural details.






现代厨房采用中性色调,带有简单的米色橱柜门和用于台面和后挡板的深色石材。
The modern kitchen features a neutral color palette with simple beige cabinet doors and a darker stone used for the countertops and backsplash.








另一起居室同样采用了白色沙发加上黑色实木茶几的搭配,色调与整体空间一致。玻璃门外布置了吊床,躺着享受阳光的沐浴,放松心情。
The other living room also uses a white sofa and a black solid wood coffee table, and the tone is consistent with the overall space. A hammock is arranged outside the glass door, and you can lie down and enjoy the sun and relax.








主卧室设有开放式浴室和落地式滑动玻璃门,将空间延伸至露台。MENU 的 Hashira 吊灯位于编织床架的两侧,同时不占用宝贵的床头柜空间。
The main bedroom features an open bathroom and floor-to-ceiling sliding glass doors that extend the space out to the terrace. MENU’s Hashira Pendant Lights flank the woven bed frame while not taking up precious bedside table space.




卧室外有小型露天泳池,适合一个人在这儿度过慵懒的下午。
There is a small outdoor swimming pool outside the bedroom, which is suitable for a person to spend a lazy afternoon here.




次卧简洁明亮,卫生间与卧室色系一致,玻璃门让空间延伸到露台,欣赏美丽景色。
The second bedroom is simple and bright, the bathroom is in the same color as the bedroom, and the glass door extends the space to the terrace and enjoys the beautiful scenery.
关于设计公司 ABOUT THE DESIGN COMPANY


CEU Studio 是一个多学科实践,致力于设计、建筑和永恒工艺的交叉点,为日常生活创造一系列深情的珍品。 CEU Studio主要致力于室内建筑与设计和家具设计与开发。 我们的工作涵盖室内、建筑和产品开发项目的概念、设计、生产和执行。从内部管理到针对特定场地的解决方案,我们的整体设计方法创造了迷人的环境。































