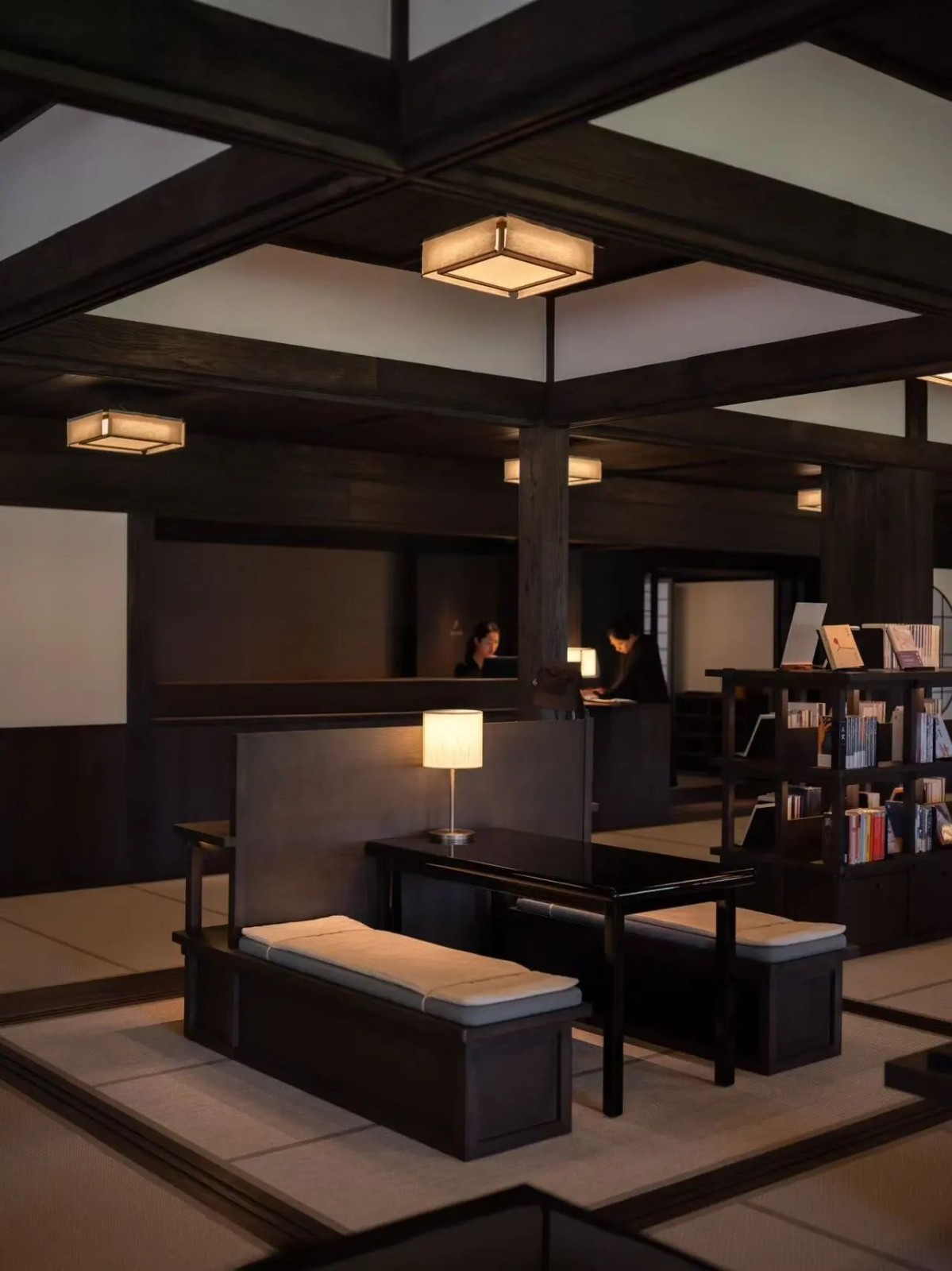燃!红色激情空间 首
2021-10-07 21:21


Club Design
On the occasion of the eleventh holida
Cant bear the little excitement inside.
Give your body and mind a good vacation.
Full of infinite imagination about holidays.








Ninja club忍者俱乐部是上海最具知名度的嘻哈流行音乐俱乐部之一,在所有的俱乐部和酒吧中,在上海这个最喧闹的夜生活中心,忍者选择自己的秘密角落来讲述故事和故事。
Ninja Club Ninja club is one of the most famous hip-hop pop music clubs in Shanghai. Among all the clubs and bars, in Shanghai, the most noisy nightlife center, ninja chooses its own secret corner to tell stories and stories.










通过一条由混凝土构成的长方形通道,在外面饱和暖色和里面红色混合的灯光下,你的探索欲望被触发。继续走,压倒性的红色灯光会让你逃离现实。如果你只是路过,你可以看到红灯从窗口闪烁,就像艺妓的眼睛在扇子后面,用无尽的模糊注视着所有路过的人。
Through a rectangular channel made of concrete, your desire to explore is triggered by the light mixed with saturated warm color outside and red inside. Keep going. The overwhelming red light will make you escape from reality. If you just pass by, you can see the red light flashing from the window, just like a Geishas eyes behind a fan, staring at all passers-by with endless blur.








当你沿水泥墙走的时候,音乐就会增强。这里是舞池,DJ booth站在舞池中央,像一座金色城堡,在美妙的灯光下闪闪发光。每个人都是舞蹈演员,你们也成为这里的朝圣者。在舞池两侧玻璃上,有几块垂直瓷砖散落在柔和的辉光上。当你手里拿着玻璃杯在下面跳舞时,你感觉自己就像一个在墙上行走的忍者,穿过这个城市的所有屋顶。
When you walk along the concrete wall, the music will enhance. Here is the dance floor. DJ booth stands in the center of the dance floor, like a golden castle, glittering under the wonderful lights. Everyone is a dancer, and you become pilgrims here. On the glass on both sides of the dance floor, several vertical tiles are scattered on the soft glow. When you dance below with a glass in your hand, you feel like a ninja walking on the wall, through all the roofs of the city.








背面是滚石屋檐,屋檐下是沙发,供您在追逐和狩猎后休息。尽管你头顶金色的风铃,你仍可以在微风中自由活动。现在忍者终于可以找到自己内心的平静了。
On the back is a rolling stone eaves, and under the eaves is a sofa for you to rest after chasing and hunting. Despite the golden wind bells above your head, you can still move freely in the breeze. Now the Ninja can finally find his inner peace.




Restaurant.
一座历史建筑内将城市风格与极简主义设计相结合作氛围而脱颖而出。空间分为3个不同体量:餐厅、茶点吧、带洗手间的厨房和专为顾客设计的卫生间。面向街道的大窗户为室内提供充足的自然光。
In a historic building, the combination of urban style and minimalist design is used as an atmosphere to stand out. The space is divided into three different volumes: restaurant, refreshment bar, kitchen with toilet and toilet specially designed for customers. Large windows facing the street provide plenty of natural light indoors.










为了突出干预的当代特征,将红色霓虹灯与墙壁涂料、石膏覆盖物、天花板上黑色金属网格及储藏室家具深色并列。地板由浅色混凝土制成,与厨房、卫生间和工作台等新建筑的墙壁形成强烈的黑色对比。
In order to highlight the contemporary characteristics of intervention, the red neon lights are juxtaposed with wall paint, plaster covering, black metal grid on ceiling and dark color of storage room furniture. The floor is made of light-colored concrete, which forms a strong black contrast with the walls of new buildings such as kitchen, bathroom and workbench.










对于台面和街道拱门覆盖物,使用天然黑铁,甚至厨房、茶点吧、卫生间和座位区墙壁使用瓷砖是黑色。
红瓦水泥浆强化特色,与墙壁和天花板上霓虹灯颜色相呼应。
霓虹灯是该项目真正主角,赋予空间一种单一氛围——也反映在标志上。
正是照明系统使该项目脱颖而出,并将其与大都市典型美学联系。
For countertops and street arch coverings, natural black iron is used, and even ceramic tiles used in walls of kitchens, refreshments bars, toilets and seating areas are black. The red cement paste enhances the characteristics and echoes the neon colors on the walls and ceilings. The neon lamp is the real protagonist of the project, giving the space a single atmosphere-which is also reflected in the logo. It is the lighting system that makes this project stand out and connects it with the typical aesthetics of metropolis.












Unique atmosphere
从创造功能性但又好玩环境愿望演变而来,为员工提供一个开放、灵活和协作工作环境。传统城市规划理念被用来提供建筑框架,以培育以场所、互动和创新为中心。主街道概念以个人任务为导向,公园式景观元素和以流通为导向的“立面”都被用于创建独特于公司文化。
Evolve from that desire to create a functional but fun environment, it provides an open, flexible and cooperative work environment for employees. Traditional urban planning concepts are used to provide architectural framework, which focuses on place, interaction and innovation. The main street concept is guided by personal tasks, and park-style landscape elements and circulation-oriented facade are used to create a unique corporate culture.
















外部雕塑增加为了适应主入口,并提供标识性的地标。宽阔街道引导您穿过由红色板条天花板定义的单层接待区,进入“主街”。在这里,产品陈列室定义“主街”的边界。这里的非正式会议区位于“主街”结构的“屋顶”上,提供“主街”和创意仓库区前所未有的视野。现有新的基础设施被暴露出来,并进行协调,以增强建筑,而红色、橙色和黄色的暖色调参考原始品牌颜色,将城市中的“纪念碑”与静音背景区分开。
External sculptures are added to suit the main entrance and provide landmark. The wide street guides you through the single-storey reception area defined by the red slatted ceiling and into the Main Street. Here, the product showroom defines the boundary of Main Street. The informal meeting area here is located on the roof of the main street structure, providing an unprecedented view of the main street and the creative warehouse area. The existing infrastructure is exposed and coordinated to enhance the building, while the warm colors of red, orange and yellow refer to the original brand colors to distinguish the monument in the city from the silent background.














一系列多元化的服装、设备和生活方式产品,为了庆祝这种多样性,该体系结构旨在强调公司形象。设计的每个区域都有独特的可识别特征。由此产生的“城市”反映该公司的特点:一个开放和创造性工作场所,促进不同专家群体之间的互动。
A series of diversified clothing, equipment and lifestyle products. To celebrate this diversity, the architecture aims to emphasize the company image. Each area of the design has unique identifiable features. The resulting city reflects the companys characteristics: an open and creative workplace, which promotes the interaction among different expert groups.































